1 496 foton på kök, med marmorbänkskiva och brunt stänkskydd
Sortera efter:
Budget
Sortera efter:Populärt i dag
161 - 180 av 1 496 foton
Artikel 1 av 3
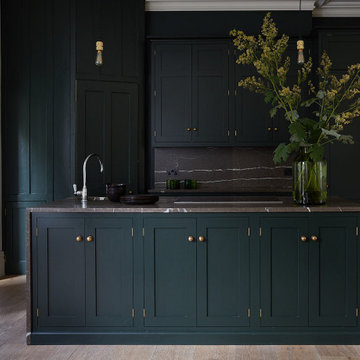
beautiful hand built kitchen, in dark green with marble work tops and an oak floor.
Inredning av ett modernt stort brun linjärt brunt kök med öppen planlösning, med en integrerad diskho, skåp i shakerstil, gröna skåp, marmorbänkskiva, brunt stänkskydd, stänkskydd i marmor, integrerade vitvaror, mellanmörkt trägolv, en köksö och brunt golv
Inredning av ett modernt stort brun linjärt brunt kök med öppen planlösning, med en integrerad diskho, skåp i shakerstil, gröna skåp, marmorbänkskiva, brunt stänkskydd, stänkskydd i marmor, integrerade vitvaror, mellanmörkt trägolv, en köksö och brunt golv

Inspiration för stora eklektiska grått kök, med en nedsänkt diskho, grå skåp, marmorbänkskiva, brunt stänkskydd, stänkskydd i trä, rostfria vitvaror, klinkergolv i porslin, en köksö och beiget golv

The project includes turnkey construction of the entire architectural space, where the large open space is divided into functional areas – dining and living – by an impressive composition with a T layout that includes the kitchen with island, the living room furniture, and the equipped wall.
On linear composition, the kitchen with central island, developed on T45 model, is entirely in Gres Laminam Noir Desir, upon request of the customer. The material continuously covers the sides, the T45 drawer fronts, bins, and storage compartments, and the worktop incorporating a filo top hob and a built-in Gres sink. The painted structure in metal effect creates a linear contrast design that frames the doors and fronts.
The composition of columns, designed on model D90, has a natural Birch structure and front elements in Noce Canaletto with an inside handle. The set-up is punctuated by the alternation between storage compartments and appliances supplied such as a fridge column, thermo-regulated cellar with glass door, and ovens columns. The backlit glass cabinet on the bronze structure adds particular charm to the composition, while the retractable doors give access to the auxiliary work area. The cabinets above the ovens are in continuity with the columns and their opening is facilitated by a push & pull mechanism.
To delimit the functional space of the two rooms, a central wall has been created with doors in bronzed glass on both sides. Developed on model D90, it has structure and paneling in Noce Canaletto, while internal shelves, equipped with LED lighting, are made of glass.
The large open module features asymmetric composition compared to the central module in gres which houses the wood fireplace and home entertainment.
The alternation between drawers, storage compartments with flap doors, and open compartments of various heights create a compositional elegance.
In continuity with the kitchen furniture, in the living room, a built-in area cabinet has been realized with lower doors in the T45 model, an intermediate suspended unit with flap doors and LED lighting and an upper bookcase unit.
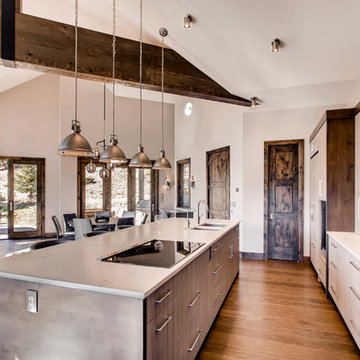
Idéer för ett stort modernt linjärt kök med öppen planlösning, med en undermonterad diskho, släta luckor, grå skåp, marmorbänkskiva, brunt stänkskydd, stänkskydd i skiffer, rostfria vitvaror, mörkt trägolv, en köksö och brunt golv
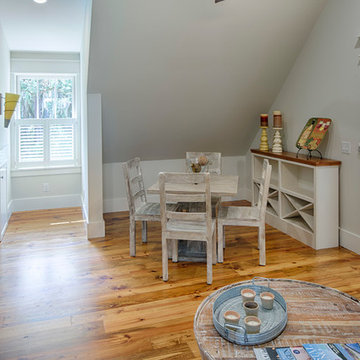
The best of past and present architectural styles combine in this welcoming, farmhouse-inspired design. Clad in low-maintenance siding, the distinctive exterior has plenty of street appeal, with its columned porch, multiple gables, shutters and interesting roof lines. Other exterior highlights included trusses over the garage doors, horizontal lap siding and brick and stone accents. The interior is equally impressive, with an open floor plan that accommodates today’s family and modern lifestyles. An eight-foot covered porch leads into a large foyer and a powder room. Beyond, the spacious first floor includes more than 2,000 square feet, with one side dominated by public spaces that include a large open living room, centrally located kitchen with a large island that seats six and a u-shaped counter plan, formal dining area that seats eight for holidays and special occasions and a convenient laundry and mud room. The left side of the floor plan contains the serene master suite, with an oversized master bath, large walk-in closet and 16 by 18-foot master bedroom that includes a large picture window that lets in maximum light and is perfect for capturing nearby views. Relax with a cup of morning coffee or an evening cocktail on the nearby covered patio, which can be accessed from both the living room and the master bedroom. Upstairs, an additional 900 square feet includes two 11 by 14-foot upper bedrooms with bath and closet and a an approximately 700 square foot guest suite over the garage that includes a relaxing sitting area, galley kitchen and bath, perfect for guests or in-laws.
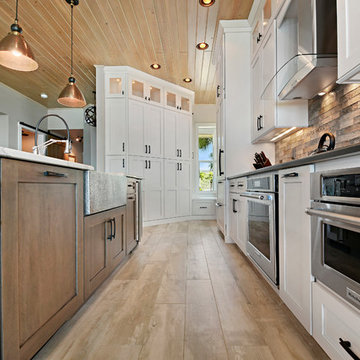
Klassisk inredning av ett stort kök, med en undermonterad diskho, skåp i shakerstil, vita skåp, marmorbänkskiva, brunt stänkskydd, stänkskydd i stenkakel, integrerade vitvaror, ljust trägolv, en köksö och beiget golv
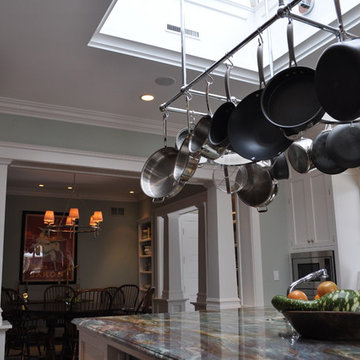
Wilmette Architect
John Toniolo Architect
Jeff Harting
North Shore Architect
Custom Home Remodel
Inspiration för ett vintage u-kök, med luckor med profilerade fronter, vita skåp, marmorbänkskiva, stänkskydd i sten, en undermonterad diskho, brunt stänkskydd, rostfria vitvaror, mörkt trägolv, en köksö och brunt golv
Inspiration för ett vintage u-kök, med luckor med profilerade fronter, vita skåp, marmorbänkskiva, stänkskydd i sten, en undermonterad diskho, brunt stänkskydd, rostfria vitvaror, mörkt trägolv, en köksö och brunt golv
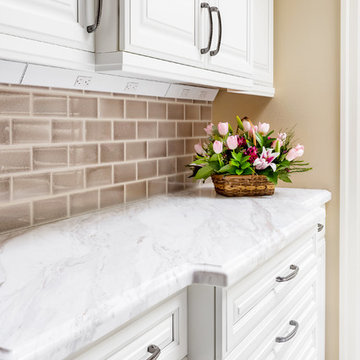
Power in this kitchen is provided by cleverly hidden plug molding. The plug molding eliminates the need for wall outlets that clutter up the backsplash.
WE Photography
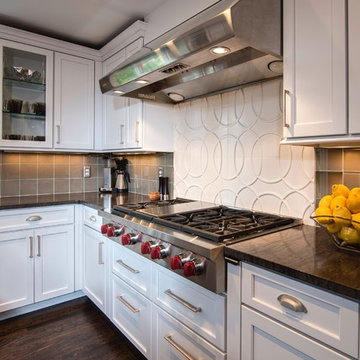
Modern Kitchen, Designed and built By CWPCC. Pantry was removed to create a larger entertainers kitchen.
Exempel på ett stort klassiskt kök, med en undermonterad diskho, luckor med infälld panel, vita skåp, marmorbänkskiva, brunt stänkskydd, mörkt trägolv, en köksö, stänkskydd i glaskakel och rostfria vitvaror
Exempel på ett stort klassiskt kök, med en undermonterad diskho, luckor med infälld panel, vita skåp, marmorbänkskiva, brunt stänkskydd, mörkt trägolv, en köksö, stänkskydd i glaskakel och rostfria vitvaror
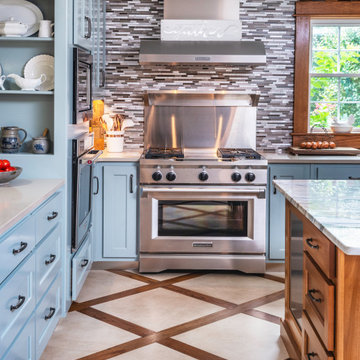
A 1950's farmhouse needed expansion, improved lighting, improved natural light, large work island, ample additional storage, upgraded appliances, room to entertain and a good mix of old and new so that it still feels like a farmhouse.
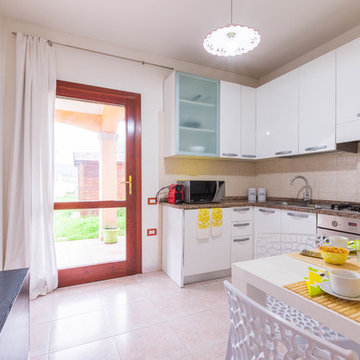
Elenia Palmas
Inspiration för ett litet funkis kök, med en nedsänkt diskho, släta luckor, vita skåp, marmorbänkskiva, brunt stänkskydd, stänkskydd i marmor, rostfria vitvaror och beiget golv
Inspiration för ett litet funkis kök, med en nedsänkt diskho, släta luckor, vita skåp, marmorbänkskiva, brunt stänkskydd, stänkskydd i marmor, rostfria vitvaror och beiget golv
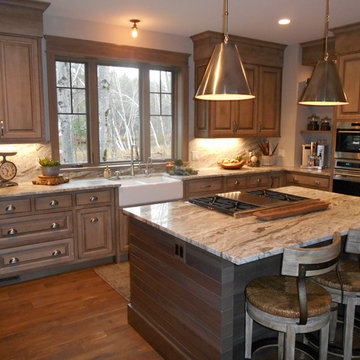
Modern Rustic Kitchen with Quartz Counter Tops
Inspiration för ett stort rustikt kök, med en rustik diskho, luckor med infälld panel, skåp i mörkt trä, marmorbänkskiva, brunt stänkskydd, stänkskydd i marmor, rostfria vitvaror, mörkt trägolv, en köksö och brunt golv
Inspiration för ett stort rustikt kök, med en rustik diskho, luckor med infälld panel, skåp i mörkt trä, marmorbänkskiva, brunt stänkskydd, stänkskydd i marmor, rostfria vitvaror, mörkt trägolv, en köksö och brunt golv
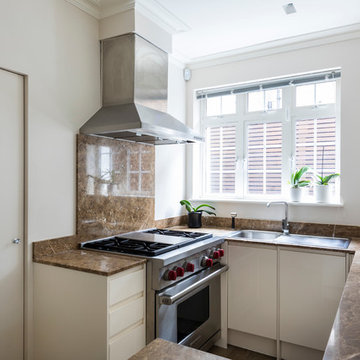
Staff kitchen with Wolf appliances and light brown emperador marble work top.
Photo by Chris Snook
Foto på ett avskilt, litet funkis u-kök, med en nedsänkt diskho, släta luckor, vita skåp, marmorbänkskiva, brunt stänkskydd, stänkskydd i sten, rostfria vitvaror och klinkergolv i keramik
Foto på ett avskilt, litet funkis u-kök, med en nedsänkt diskho, släta luckor, vita skåp, marmorbänkskiva, brunt stänkskydd, stänkskydd i sten, rostfria vitvaror och klinkergolv i keramik
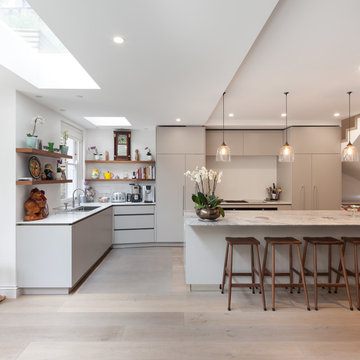
Idéer för att renovera ett mellanstort funkis kök, med en nedsänkt diskho, släta luckor, vita skåp, marmorbänkskiva, brunt stänkskydd, stänkskydd i trä, färgglada vitvaror, ljust trägolv, en köksö och brunt golv
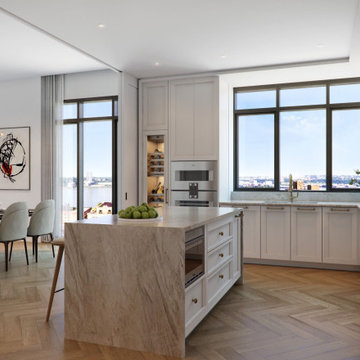
Idéer för att renovera ett funkis brun brunt kök, med skåp i shakerstil, vita skåp, ljust trägolv, en undermonterad diskho, marmorbänkskiva, brunt stänkskydd, stänkskydd i marmor, rostfria vitvaror och brunt golv
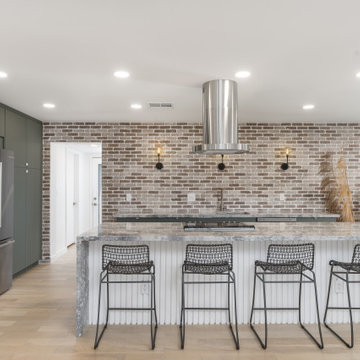
Open concept interior, with brick wall accent
Foto på ett mellanstort 50 tals grå kök och matrum, med släta luckor, gröna skåp, marmorbänkskiva, brunt stänkskydd, stänkskydd i tegel, rostfria vitvaror, vinylgolv, en köksö och beiget golv
Foto på ett mellanstort 50 tals grå kök och matrum, med släta luckor, gröna skåp, marmorbänkskiva, brunt stänkskydd, stänkskydd i tegel, rostfria vitvaror, vinylgolv, en köksö och beiget golv
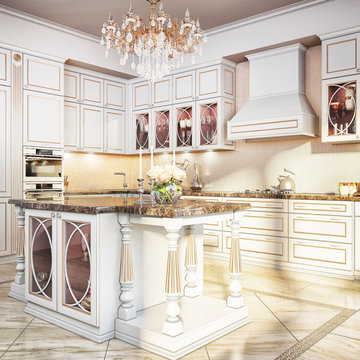
Кухня Neo Life original – авторская работа нашего российского дизайнера Савостьянова Александра настоящее украшение классической коллекции. Все декоративные элементы, легкая лепнина, изящные округлые линии на стеклах – все продумано до мелочей.
Матовые фасады в стиле Неоклассика выглядят благородно, празднично и роскошно. Светлые фасады и изящные линии делают просторным даже небольшое помещение, а обширное пространство превращают в сказочный дворец заветной детской мечты.
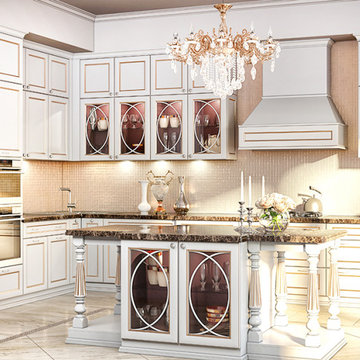
Кухня Neo Life original – авторская работа нашего российского дизайнера Савостьянова Александра настоящее украшение классической коллекции. Все декоративные элементы, легкая лепнина, изящные округлые линии на стеклах – все продумано до мелочей.
Матовые фасады в стиле Неоклассика выглядят благородно, празднично и роскошно. Светлые фасады и изящные линии делают просторным даже небольшое помещение, а обширное пространство превращают в сказочный дворец заветной детской мечты.
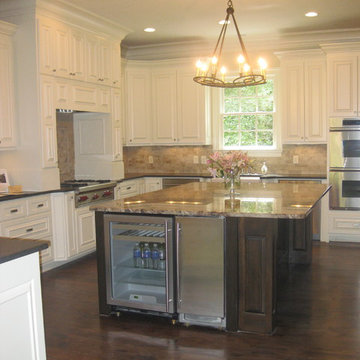
Idéer för att renovera ett stort vintage u-kök, med en rustik diskho, luckor med infälld panel, vita skåp, marmorbänkskiva, brunt stänkskydd, stänkskydd i stenkakel, rostfria vitvaror, mellanmörkt trägolv och en köksö
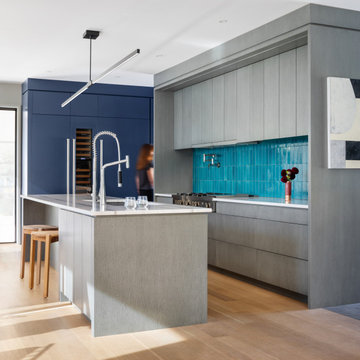
Blue accents are abundant in the kitchen of this home
Inspiration för stora moderna linjära vitt kök och matrum, med en enkel diskho, släta luckor, grå skåp, marmorbänkskiva, brunt stänkskydd, stänkskydd i keramik, rostfria vitvaror, ljust trägolv, en köksö och beiget golv
Inspiration för stora moderna linjära vitt kök och matrum, med en enkel diskho, släta luckor, grå skåp, marmorbänkskiva, brunt stänkskydd, stänkskydd i keramik, rostfria vitvaror, ljust trägolv, en köksö och beiget golv
1 496 foton på kök, med marmorbänkskiva och brunt stänkskydd
9