764 foton på kök, med marmorbänkskiva och cementgolv
Sortera efter:
Budget
Sortera efter:Populärt i dag
81 - 100 av 764 foton
Artikel 1 av 3
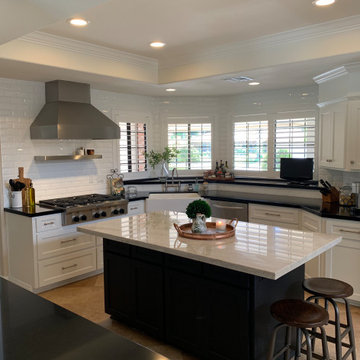
Our ProV wall mounted range hood with a chimney is a great fit in this beautiful two-toned kitchen. The unique white brick backsplash helps the hood stand out. It provides exceptional coverage for the stainless steel range! Also, we love the subtle shift in colors in the kitchen island – white countertops and a black base. What a nice touch!
The ProV WC is one of our most customizable wall range hoods. It comes with a chimney, too! As an added bonus, the chimney is telescoping, meaning it can retract and expand to fit in your kitchen. The control panel is easily accessible under the hood, and it features a Rheostat knob to adjust your blower power. There's not set speeds on this model; just turn the knob to find the perfect speed depending on what you are cooking.
The ProV WC also features a unique look with slanted stainless steel baffle filters, as the baffle filters in most of our models sit flat under the hood. These filters are dishwasher safe to keep you less focused on cleaning and more focused on cooking in the kitchen.
Finally, the ProV WC features two different blower options: a 1200 CFM local blower or a 1300 CFM inline blower. It's the only model that gives you the option to install your blower in the ductwork, and not inside the range hood itself!
For more information on our ProV WC models, click on the link below.
https://www.prolinerangehoods.com/catalogsearch/result/?q=Pro%20V%20WC
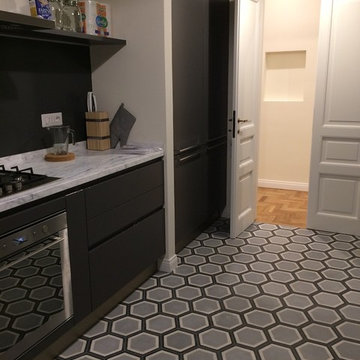
Cementine esagonali nero, grigio chiaro e grigio medio
Exempel på ett mellanstort industriellt kök, med släta luckor, svarta skåp, marmorbänkskiva, grått stänkskydd, stänkskydd i marmor och cementgolv
Exempel på ett mellanstort industriellt kök, med släta luckor, svarta skåp, marmorbänkskiva, grått stänkskydd, stänkskydd i marmor och cementgolv
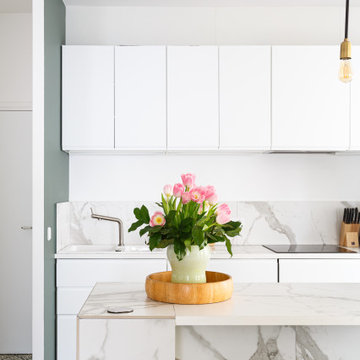
Cuisine blanche, épurée avec crédence et plan de travail fait en grande dalle de carrelage effet marbre. Touche de couleur Card room green de chez Farrow & ball et sol carreaux de ciemnt.
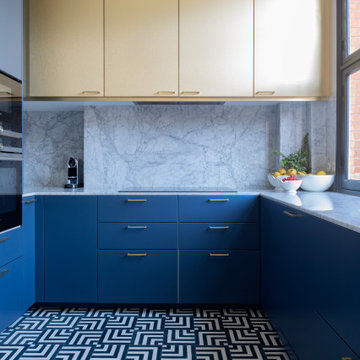
Rénovation d'un appartement en duplex de 200m2 dans le 17ème arrondissement de Paris.
Design Charlotte Féquet & Laurie Mazit.
Photos Laura Jacques.
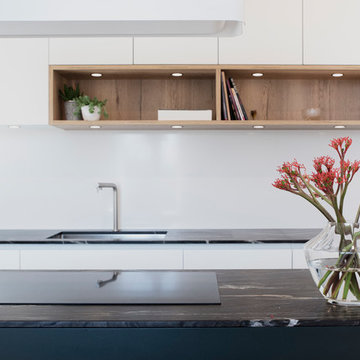
Derrière le salon se trouve la nouvelle cuisine
(anciennement une chambre) entièrement dessinée par KAST DESIGN. Un grand monolithe gris foncé en granit prend place au centre de la pièce.
INA MALEC PHOTOGRAPHIE
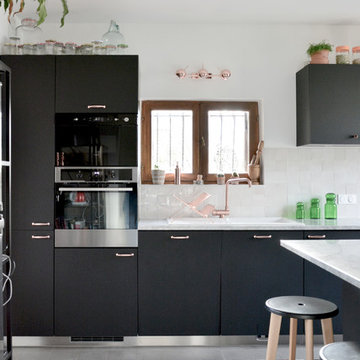
Foto på ett mellanstort funkis vit linjärt kök, med en nedsänkt diskho, luckor med profilerade fronter, svarta skåp, marmorbänkskiva, vitt stänkskydd, stänkskydd i terrakottakakel, svarta vitvaror, cementgolv, en köksö och grått golv

Modern inredning av ett stort vit vitt kök, med en enkel diskho, blå skåp, marmorbänkskiva, vitt stänkskydd, stänkskydd i marmor, cementgolv, en köksö, grått golv och släta luckor
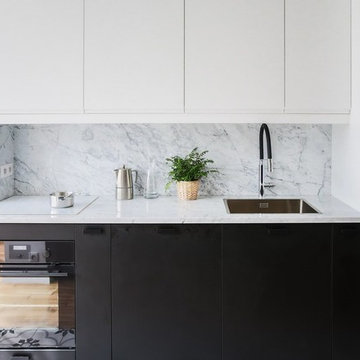
Rénovation complète d'une cuisine avec ouverture sur le salon et séparation par un ilot central. Sol mi parquet mi carreaux de ciment. Coin repas dans bow-window. Cuisine noire et blanche avec plan de travail et crédence en marbre
Réalisation Atelier Devergne
Photo Maryline Krynicki
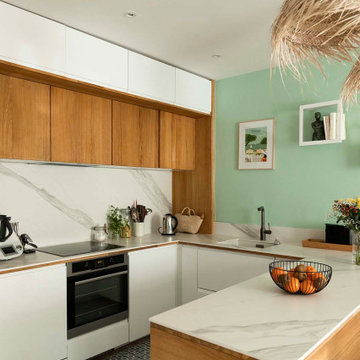
Dans cette petite maison de ville se situant à Boulogne Billancourt, le but était de tout revoir de fond en comble pour accueillir cette famille avec 3 enfants. Nous avons gardé… seulement le plancher ! Toutes les cloisons, même certains murs porteurs ont été supprimés. Nous avons également surélevé les combles pour gagner un étage, et aménager l’entresol pour le connecter au reste de la maison, qui se retrouve maintenant sur 4 niveaux.
La véranda créée pour relier l’entresol au rez-de-chaussée a permis d’aménager une entrée lumineuse et accueillante, plutôt que de rentrer directement dans le salon. Les tons ont été choisis doux, avec une dominante de blanc et de bois, avec des touches de vert et de bleu pour créer une ambiance naturelle et chaleureuse.
La cuisine ouverte sur la pièce de vie est élégante grâce à sa crédence en marbre blanc, cassée par le bar et les meubles hauts en bois faits sur mesure par nos équipes. Le tout s’associe et sublime parfaitement l’escalier en bois, sur mesure également. Dans la chambre, les teintes de bleu-vert de la salle de bain ouverte sont associées avec un papier peint noir et blanc à motif jungle, posé en tête de lit. Les autres salles de bain ainsi que les chambres d’enfant sont elles aussi déclinées dans un camaïeu de bleu, ligne conductrice dans les étages.
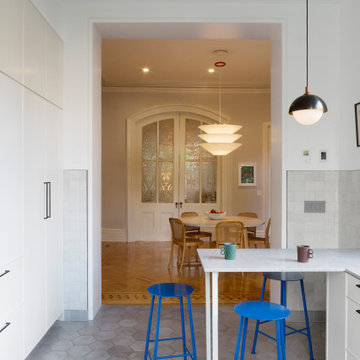
Our overall design concept for the renovation of this space was to optimize the functional space for a family of five and accentuate the existing window. In the renovation, we eliminated a huge centrally located kitchen island which acted as an obstacle to the feeling of the space and focused on creating an elegant and balanced plan promoting movement, simplicity and precisely executed details. We held strong to having the kitchen cabinets, wherever possible, float off the floor to give the subtle impression of lightness avoiding a bottom heavy look. The cabinets were painted a pale tinted green to reduce the empty effect of light flooding a white kitchen leaving a softness and complementing the gray tiles.
To integrate the existing dining room with the kitchen, we simply added some classic dining chairs and a dynamic light fixture, juxtaposing the geometry of the boxy kitchen with organic curves and triangular lights to balance the clean design with an inviting warmth.
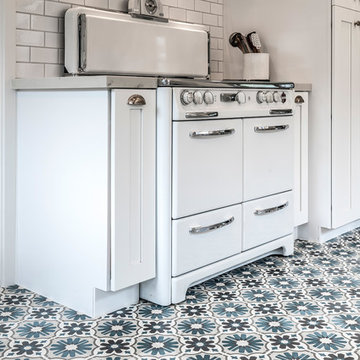
Beautiful vintage stove and Ibiza tile.
Idéer för att renovera ett avskilt, mellanstort lantligt parallellkök, med vita skåp, marmorbänkskiva, vitt stänkskydd, stänkskydd i keramik, vita vitvaror, cementgolv, flerfärgat golv, en rustik diskho och skåp i shakerstil
Idéer för att renovera ett avskilt, mellanstort lantligt parallellkök, med vita skåp, marmorbänkskiva, vitt stänkskydd, stänkskydd i keramik, vita vitvaror, cementgolv, flerfärgat golv, en rustik diskho och skåp i shakerstil
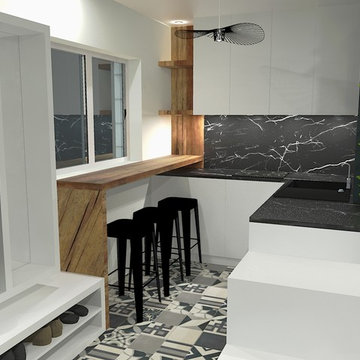
Modern inredning av ett litet svart svart kök, med en undermonterad diskho, släta luckor, vita skåp, marmorbänkskiva, svart stänkskydd, stänkskydd i marmor, rostfria vitvaror, cementgolv och grått golv
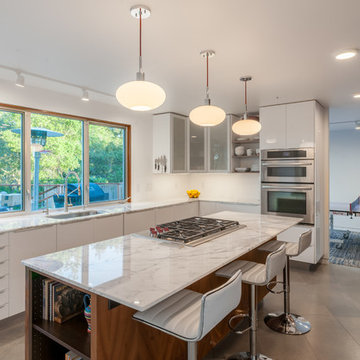
The center island increases the kitchen's work-space while visually balancing and enlarging the room.
Golden Visions Design
Santa Cruz, CA 95062
Exempel på ett mellanstort 60 tals kök, med en undermonterad diskho, släta luckor, vita skåp, marmorbänkskiva, rostfria vitvaror, cementgolv och en köksö
Exempel på ett mellanstort 60 tals kök, med en undermonterad diskho, släta luckor, vita skåp, marmorbänkskiva, rostfria vitvaror, cementgolv och en köksö
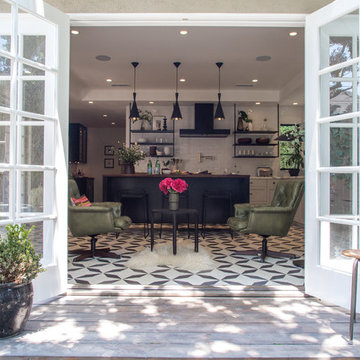
Bethany Nauert Photography
Bild på ett stort vintage kök och matrum, med en enkel diskho, skåp i shakerstil, grå skåp, marmorbänkskiva, vitt stänkskydd, stänkskydd i keramik, svarta vitvaror, cementgolv, en köksö och svart golv
Bild på ett stort vintage kök och matrum, med en enkel diskho, skåp i shakerstil, grå skåp, marmorbänkskiva, vitt stänkskydd, stänkskydd i keramik, svarta vitvaror, cementgolv, en köksö och svart golv
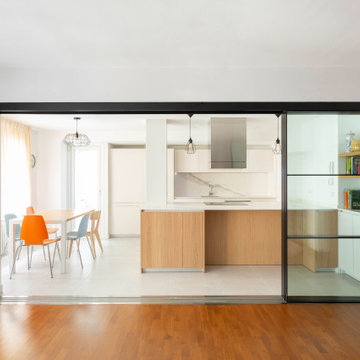
Cocina con isla central abierta al salón por cuatro correderas de vidrio con perfilería negra.
Inspiration för stora moderna linjära vitt kök med öppen planlösning, med en undermonterad diskho, släta luckor, skåp i ljust trä, marmorbänkskiva, vitt stänkskydd, stänkskydd i marmor, integrerade vitvaror, cementgolv, en köksö och grått golv
Inspiration för stora moderna linjära vitt kök med öppen planlösning, med en undermonterad diskho, släta luckor, skåp i ljust trä, marmorbänkskiva, vitt stänkskydd, stänkskydd i marmor, integrerade vitvaror, cementgolv, en köksö och grått golv
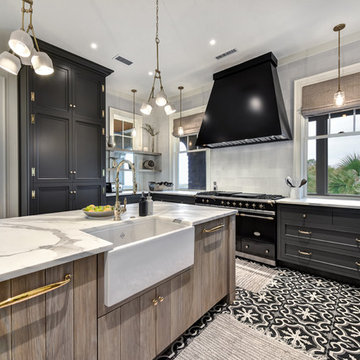
Lantlig inredning av ett avskilt, mellanstort vit vitt l-kök, med en rustik diskho, luckor med infälld panel, svarta skåp, marmorbänkskiva, grått stänkskydd, stänkskydd i tunnelbanekakel, rostfria vitvaror, cementgolv, en köksö och flerfärgat golv
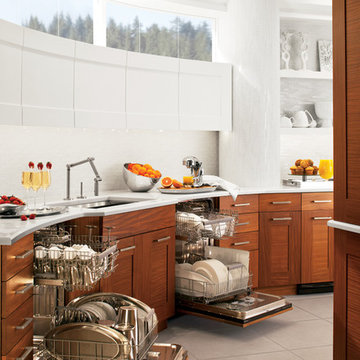
The gorgeous white glass subway tiles create a fresh look in this kitchen backsplash. The varying sizes used in this mosaic blend add even more interest to the clean, modern space.
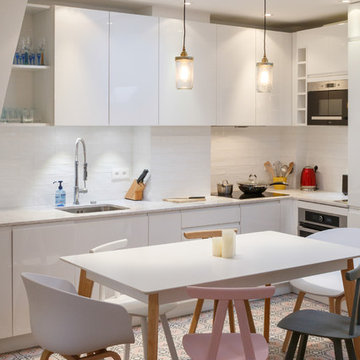
Michaël Adelo
Inredning av ett shabby chic-inspirerat mellanstort kök med öppen planlösning, med en undermonterad diskho, släta luckor, marmorbänkskiva, vitt stänkskydd, stänkskydd i stickkakel, integrerade vitvaror och cementgolv
Inredning av ett shabby chic-inspirerat mellanstort kök med öppen planlösning, med en undermonterad diskho, släta luckor, marmorbänkskiva, vitt stänkskydd, stänkskydd i stickkakel, integrerade vitvaror och cementgolv
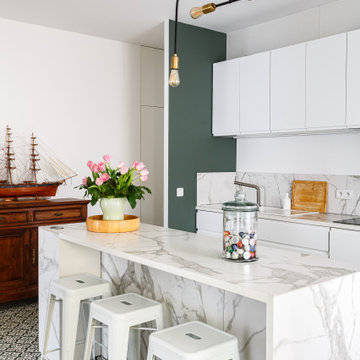
Cuisine blanche, épurée avec crédence et plan de travail fait en grande dalle de carrelage effet marbre. Touche de couleur Card room green de chez Farrow & ball et sol carreaux de ciemnt.
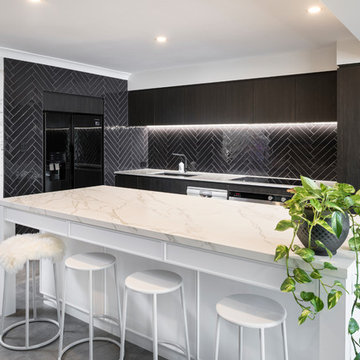
Joel Barbitta - Dmax Photography
Modern inredning av ett mellanstort vit vitt parallellkök, med en undermonterad diskho, släta luckor, skåp i mörkt trä, svart stänkskydd, stänkskydd i tunnelbanekakel, svarta vitvaror, cementgolv, en köksö, grått golv och marmorbänkskiva
Modern inredning av ett mellanstort vit vitt parallellkök, med en undermonterad diskho, släta luckor, skåp i mörkt trä, svart stänkskydd, stänkskydd i tunnelbanekakel, svarta vitvaror, cementgolv, en köksö, grått golv och marmorbänkskiva
764 foton på kök, med marmorbänkskiva och cementgolv
5