5 297 foton på kök, med marmorbänkskiva och flera köksöar
Sortera efter:
Budget
Sortera efter:Populärt i dag
141 - 160 av 5 297 foton
Artikel 1 av 3
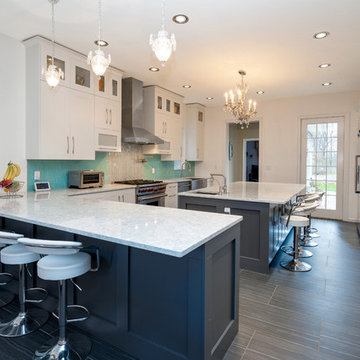
Inredning av ett klassiskt stort kök, med en rustik diskho, skåp i shakerstil, vita skåp, marmorbänkskiva, blått stänkskydd, stänkskydd i glaskakel, rostfria vitvaror, laminatgolv, flera köksöar och grått golv
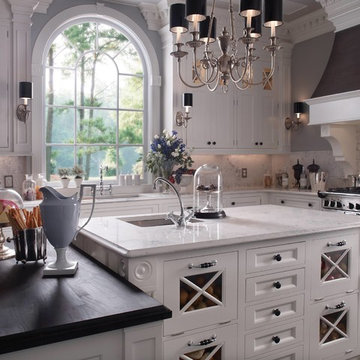
The kitchen island in this photograph showcases the multitude of storage and organizational options for Wood-Mode Fine Custom Cabinetry. Produce drawers? You better believe it!
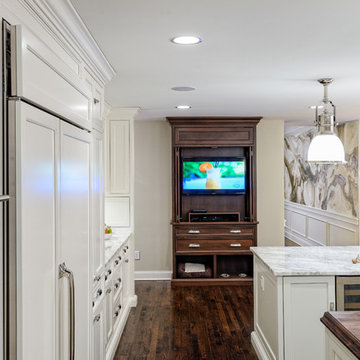
A 1927 colonial home in Shaker Heights, Ohio, received a breathtaking renovation that required extensive work, transforming it from a tucked away, utilitarian space, to an all-purpose gathering room, a role that most kitchens embrace in a home today. The scope of work changed over the course of the project, starting more minimalistically and then quickly becoming the main focus of the house's remodeling, resulting in a staircase being relocated and walls being torn down to create an inviting focal point to the home where family and friends could connect. The focus of the functionality was to allow for multiple prep areas with the inclusion of two islands and sinks, two eating areas (one for impromptu snacking and small meals of younger family members and friends on island no. two and a built-in bench seat for everyday meals in the immediate family). The kitchen was equipped with all Subzero and Wolf appliances, including a 48" range top with a 12" griddle, two double ovens, a 42" built-in side by side refrigerator and freezer, a microwave drawer on island no. one and a beverage center and icemaker in island no. two. The aesthetic feeling embraces the architectural feel of the home while adding a modern sensibility with the revamped layout and graphic elements that tie the color palette of whites, chocolate and charcoal. The cabinets were custom made and outfitted with beaded inset doors with a Shaker panel frame and finished in Benjamin Moore's OC-17 White Dove, a soft white that allowed for the kitchen to feel warm while still maintaining its brightness. Accents of walnut were added to create a sense of warmth, including a custom premium grade walnut countertop on island no. one from Brooks Custom and a TV cabinet with a doggie feeding station beneath. Bringing the cabinet line to the 8'6" ceiling height helps the room feel taller and bold light fixtures at the islands and eating area add detail to an otherwise simpler ceiling detail. The 1 1/4" countertops feature Calacatta Gold Marble with an ogee edge detail. Special touches on the interiors include secret storage panels, an appliance garage, breadbox, pull-out drawers behind the cabinet doors and all soft-close hinges and drawer glides. A kneading area was made as a part of island no. one for the homeowners' love of baking, complete with a stone top allowing for dough to stay cool. Baskets beneath store kitchen essentials that need air circulation. The room adjacent to the kitchen was converted to a hearth room (from a formal dining room) to extend the kitchen's living space and allow for a natural spillover for family and guests to spill into.
Jason Miller, Pixelate
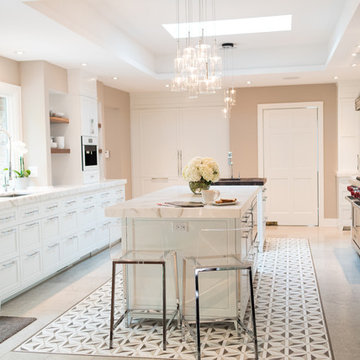
Inspiration för ett avskilt, stort funkis u-kök, med en undermonterad diskho, luckor med infälld panel, vita skåp, marmorbänkskiva, rostfria vitvaror, kalkstensgolv och flera köksöar
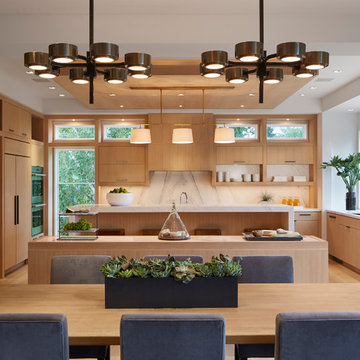
Builder: John Kraemer & Sons | Developer: KGA Lifestyle | Design: Charlie & Co. Design | Furnishings: Martha O'Hara Interiors | Landscaping: TOPO | Photography: Corey Gaffer
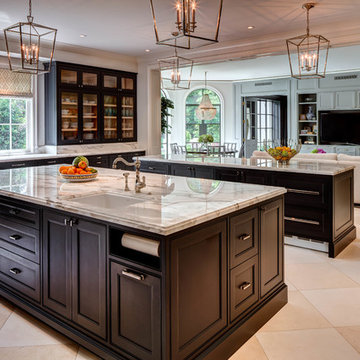
River Oaks, 2014 - Remodel and Additions
Exempel på ett klassiskt grå grått kök med öppen planlösning, med en rustik diskho, luckor med infälld panel, svarta skåp, marmorbänkskiva, grått stänkskydd, stänkskydd i marmor, rostfria vitvaror, flera köksöar och beiget golv
Exempel på ett klassiskt grå grått kök med öppen planlösning, med en rustik diskho, luckor med infälld panel, svarta skåp, marmorbänkskiva, grått stänkskydd, stänkskydd i marmor, rostfria vitvaror, flera köksöar och beiget golv
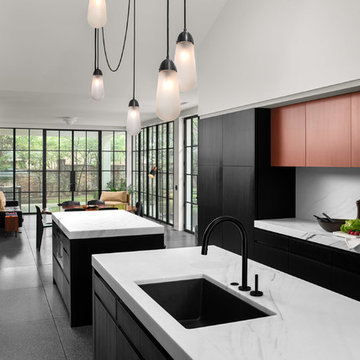
Double height ceiling over the kitchen area bring in daylight that spills through the open plan space. A sitting area or conservatory looks out to a garden and pool through floor to ceiling steel windows. The refrigerator/freezer appliances and secretary are thoughtfully hidden in the built-in cabinets. Light fixture is custom manufactured.
Morgan Nowland Photography
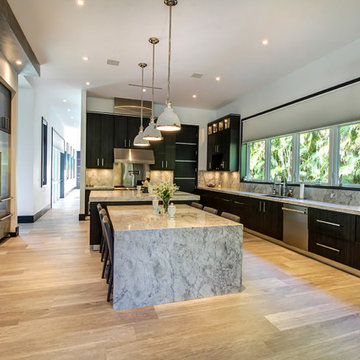
Inredning av ett klassiskt avskilt, mycket stort l-kök, med släta luckor, skåp i mörkt trä, marmorbänkskiva, rostfria vitvaror, flera köksöar, en undermonterad diskho, grått stänkskydd, stänkskydd i sten och ljust trägolv
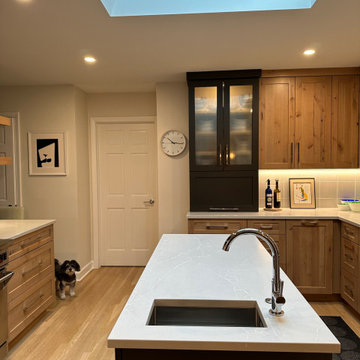
Using the contrast of dark and light we’ve carved out a very elegant kitchen.
The drama created by the use of the Dura Supreme knotty adler coriander low sheen finish and the graphite appliance garage with reeded glass is unparalleled.

Interior Kitchen-Living Render with Beautiful Balcony View above the sink that provides natural light. The darkly stained chairs add contrast to the Contemporary interior design for the home, and the breakfast table in the kitchen with typically designed drawers, best interior, wall painting, pendent, and window strip curtains makes an Interior render Photo-Realistic.
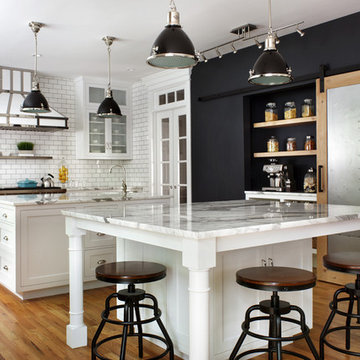
Repurposing space from an unused back foyer, the open pantry is positioned between the prep and gathering islands for easy access and can be concealed by the reclaimed steel door provided by the homeowner.
Photo credit: Peter Rymwid

A breakfast table attached to the kitchen island offers additional seating and tabletop space. Behind the island, a deep slate blue back wall draws attention to an intricate, multicolored mosaic tile backsplash. Built-in cabinetry and appliances keep the space open and sleek.
Design: Wesley-Wayne Interiors
Photo: Stephen Karlisch
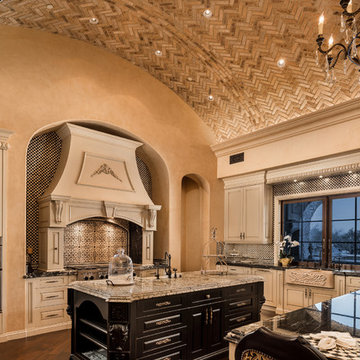
These clients asked for double sinks, a barrel-vaulted ceiling with herringbone brick inlay, double ovens, and a custom backsplash and we delivered.
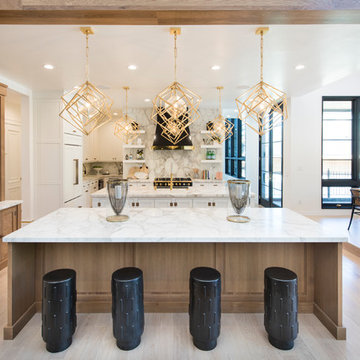
Idéer för stora funkis kök, med en rustik diskho, skåp i shakerstil, vita skåp, marmorbänkskiva, vitt stänkskydd, stänkskydd i marmor, integrerade vitvaror, mellanmörkt trägolv, flera köksöar och brunt golv
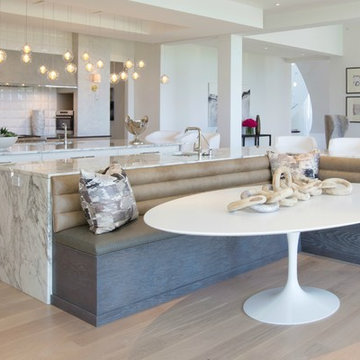
Jen Driscoll
Modern inredning av ett mycket stort kök och matrum, med en undermonterad diskho, släta luckor, vita skåp, marmorbänkskiva, vitt stänkskydd, stänkskydd i keramik, integrerade vitvaror, ljust trägolv, flera köksöar och brunt golv
Modern inredning av ett mycket stort kök och matrum, med en undermonterad diskho, släta luckor, vita skåp, marmorbänkskiva, vitt stänkskydd, stänkskydd i keramik, integrerade vitvaror, ljust trägolv, flera köksöar och brunt golv
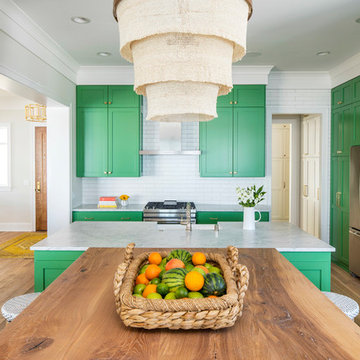
Martha O’Hara Interiors, Interior Design and Photo Styling | City Homes, Builder | Troy Thies, Photography | Please Note: All “related,” “similar,” and “sponsored” products tagged or listed by Houzz are not actual products pictured. They have not been approved by Martha O’Hara Interiors nor any of the professionals credited. For info about our work: design@oharainteriors.com
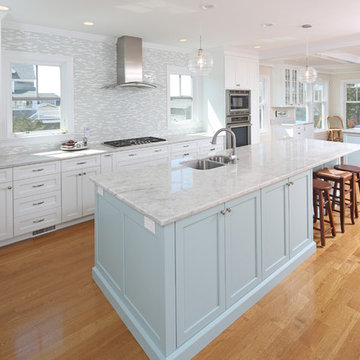
Chris Bernstein / CDB photography
Maritim inredning av ett kök och matrum, med en undermonterad diskho, luckor med infälld panel, vita skåp, marmorbänkskiva, stänkskydd i glaskakel, rostfria vitvaror, mellanmörkt trägolv och flera köksöar
Maritim inredning av ett kök och matrum, med en undermonterad diskho, luckor med infälld panel, vita skåp, marmorbänkskiva, stänkskydd i glaskakel, rostfria vitvaror, mellanmörkt trägolv och flera köksöar
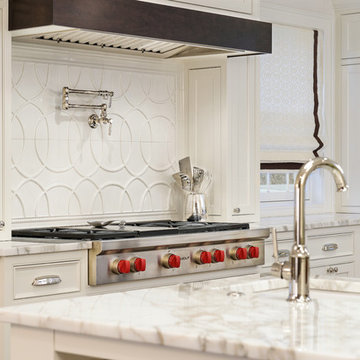
A 1927 colonial home in Shaker Heights, Ohio, received a breathtaking renovation that required extensive work, transforming it from a tucked away, utilitarian space, to an all-purpose gathering room, a role that most kitchens embrace in a home today. The scope of work changed over the course of the project, starting more minimalistically and then quickly becoming the main focus of the house's remodeling, resulting in a staircase being relocated and walls being torn down to create an inviting focal point to the home where family and friends could connect. The focus of the functionality was to allow for multiple prep areas with the inclusion of two islands and sinks, two eating areas (one for impromptu snacking and small meals of younger family members and friends on island no. two and a built-in bench seat for everyday meals in the immediate family). The kitchen was equipped with all Subzero and Wolf appliances, including a 48" range top with a 12" griddle, two double ovens, a 42" built-in side by side refrigerator and freezer, a microwave drawer on island no. one and a beverage center and icemaker in island no. two. The aesthetic feeling embraces the architectural feel of the home while adding a modern sensibility with the revamped layout and graphic elements that tie the color palette of whites, chocolate and charcoal. The cabinets were custom made and outfitted with beaded inset doors with a Shaker panel frame and finished in Benjamin Moore's OC-17 White Dove, a soft white that allowed for the kitchen to feel warm while still maintaining its brightness. Accents of walnut were added to create a sense of warmth, including a custom premium grade walnut countertop on island no. one from Brooks Custom and a TV cabinet with a doggie feeding station beneath. Bringing the cabinet line to the 8'6" ceiling height helps the room feel taller and bold light fixtures at the islands and eating area add detail to an otherwise simpler ceiling detail. The 1 1/4" countertops feature Calacatta Gold Marble with an ogee edge detail. Special touches on the interiors include secret storage panels, an appliance garage, breadbox, pull-out drawers behind the cabinet doors and all soft-close hinges and drawer glides. A kneading area was made as a part of island no. one for the homeowners' love of baking, complete with a stone top allowing for dough to stay cool. Baskets beneath store kitchen essentials that need air circulation. The room adjacent to the kitchen was converted to a hearth room (from a formal dining room) to extend the kitchen's living space and allow for a natural spillover for family and guests to spill into.
Jason Miller, Pixelate
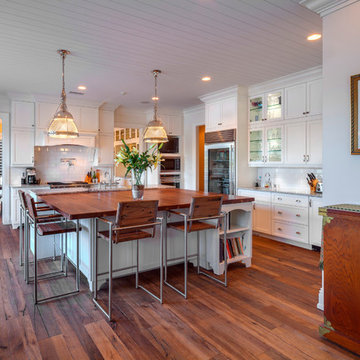
Idéer för ett stort maritimt kök, med skåp i shakerstil, vita skåp, marmorbänkskiva, vitt stänkskydd, stänkskydd i tunnelbanekakel, rostfria vitvaror, mellanmörkt trägolv och flera köksöar

Modern inredning av ett mycket stort vit vitt kök, med en nedsänkt diskho, skåp i mörkt trä, marmorbänkskiva, spegel som stänkskydd, rostfria vitvaror, flera köksöar och beiget golv
5 297 foton på kök, med marmorbänkskiva och flera köksöar
8