1 656 foton på kök, med marmorbänkskiva och flerfärgat golv
Sortera efter:
Budget
Sortera efter:Populärt i dag
41 - 60 av 1 656 foton
Artikel 1 av 3
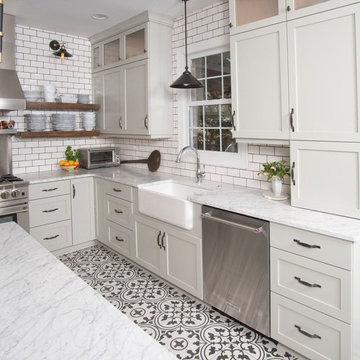
Artistic kitchen suits owner's artistic flair and home.
Foto på ett mellanstort vintage kök, med en rustik diskho, skåp i shakerstil, marmorbänkskiva, vitt stänkskydd, stänkskydd i tunnelbanekakel, rostfria vitvaror, klinkergolv i keramik, en köksö, grå skåp och flerfärgat golv
Foto på ett mellanstort vintage kök, med en rustik diskho, skåp i shakerstil, marmorbänkskiva, vitt stänkskydd, stänkskydd i tunnelbanekakel, rostfria vitvaror, klinkergolv i keramik, en köksö, grå skåp och flerfärgat golv

Playing with multiples pantones under a strict palette, the contrast found in the cabinetry of this kitchen is brought together through its beautiful accents. With luxurious golden pulls and exposed beige wood underneath the white cabinetry, the cabinets are directly correlated with other fixtures in the kitchen such as the golden kitchen faucet and farmhouse sink. By being consistent when choosing contrast while design, the space, ironically, can be just a complimentary as it is contrasting.
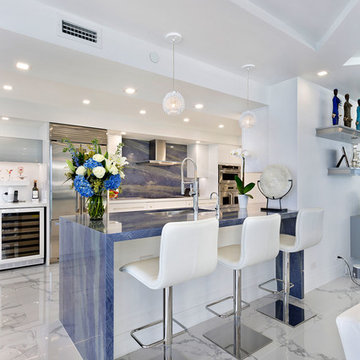
Contemporary Kitchen
Idéer för mellanstora funkis blått kök, med en undermonterad diskho, släta luckor, vita skåp, marmorbänkskiva, blått stänkskydd, stänkskydd i marmor, rostfria vitvaror, marmorgolv och flerfärgat golv
Idéer för mellanstora funkis blått kök, med en undermonterad diskho, släta luckor, vita skåp, marmorbänkskiva, blått stänkskydd, stänkskydd i marmor, rostfria vitvaror, marmorgolv och flerfärgat golv

World Renowned Interior Design Firm Fratantoni Interior Designers created these beautiful home designs! They design homes for families all over the world in any size and style. They also have in-house Architecture Firm Fratantoni Design and world class Luxury Home Building Firm Fratantoni Luxury Estates! Hire one or all three companies to design, build and or remodel your home!
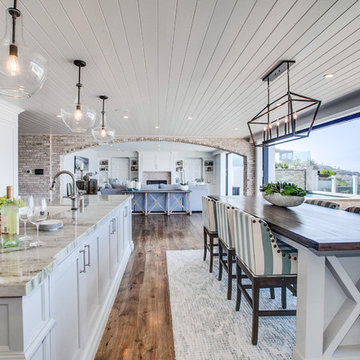
Maritim inredning av ett mycket stort flerfärgad flerfärgat kök, med skåp i shakerstil, grå skåp, marmorbänkskiva, mellanmörkt trägolv, flera köksöar och flerfärgat golv
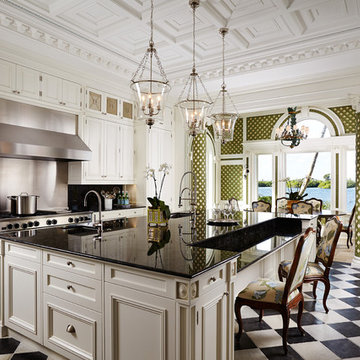
New 2-story residence consisting of; kitchen, breakfast room, laundry room, butler’s pantry, wine room, living room, dining room, study, 4 guest bedroom and master suite. Exquisite custom fabricated, sequenced and book-matched marble, granite and onyx, walnut wood flooring with stone cabochons, bronze frame exterior doors to the water view, custom interior woodwork and cabinetry, mahogany windows and exterior doors, teak shutters, custom carved and stenciled exterior wood ceilings, custom fabricated plaster molding trim and groin vaults.
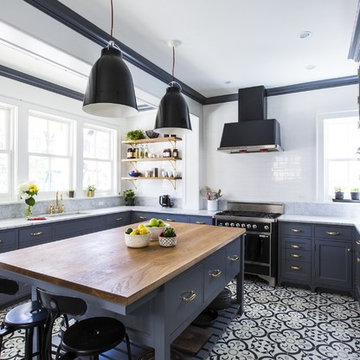
Inredning av ett klassiskt stort kök, med en undermonterad diskho, skåp i shakerstil, blå skåp, vitt stänkskydd, stänkskydd i tunnelbanekakel, cementgolv, en köksö, flerfärgat golv, marmorbänkskiva och rostfria vitvaror

Narrow Kitchen Concept for Farm House Modern Style Design
Exempel på ett litet modernt vit vitt kök och matrum, med släta luckor, gröna skåp, marmorbänkskiva, vitt stänkskydd, stänkskydd i marmor, integrerade vitvaror, en köksö, flerfärgat golv och mellanmörkt trägolv
Exempel på ett litet modernt vit vitt kök och matrum, med släta luckor, gröna skåp, marmorbänkskiva, vitt stänkskydd, stänkskydd i marmor, integrerade vitvaror, en köksö, flerfärgat golv och mellanmörkt trägolv
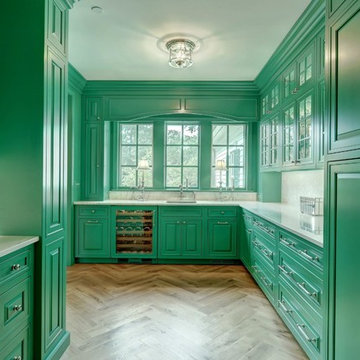
New Home Construction with a transitional flair with bold colors in this Butler's Pantry... that defines this home owners personality. Young and Energetic with a twist...
Photography Courtesy of: Rojahn Custom Cabinets
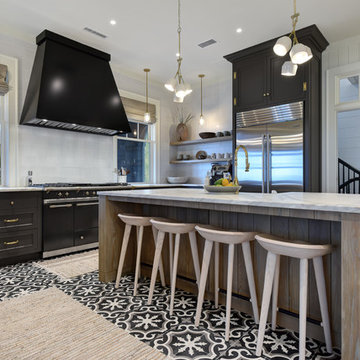
Inredning av ett lantligt avskilt, mellanstort vit vitt l-kök, med en rustik diskho, luckor med infälld panel, svarta skåp, marmorbänkskiva, grått stänkskydd, stänkskydd i tunnelbanekakel, rostfria vitvaror, cementgolv, en köksö och flerfärgat golv

The original historical home had very low ceilings and limited views and access to the deck and pool. By relocating the laundry to a new mud room (see other images in this project) we were able to open the views and space to the back yard. By lowering the floor into the basement creating a small step down from the front dining room, we were able to gain more head height. Additionally, adding a coffered ceiling, we disguised the structure while offering slightly more height in between the structure members. While this job was an exercise in structural gymnastics, the results are a clean, open and functional space for today living while honoring the historic nature and proportions of the home.
Kubilus Photo
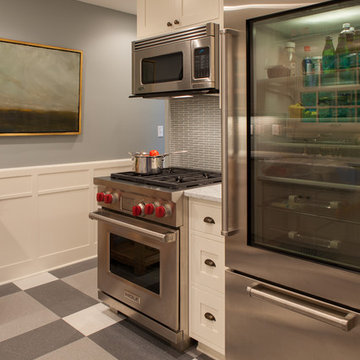
Valerie Jardin
Bild på ett avskilt, mellanstort lantligt parallellkök, med en rustik diskho, skåp i shakerstil, vita skåp, marmorbänkskiva, grått stänkskydd, stänkskydd i porslinskakel, klinkergolv i porslin, en köksö och flerfärgat golv
Bild på ett avskilt, mellanstort lantligt parallellkök, med en rustik diskho, skåp i shakerstil, vita skåp, marmorbänkskiva, grått stänkskydd, stänkskydd i porslinskakel, klinkergolv i porslin, en köksö och flerfärgat golv
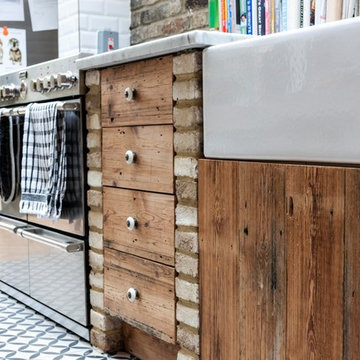
Exempel på ett mellanstort eklektiskt linjärt kök med öppen planlösning, med en rustik diskho, öppna hyllor, marmorbänkskiva, rostfria vitvaror, cementgolv och flerfärgat golv
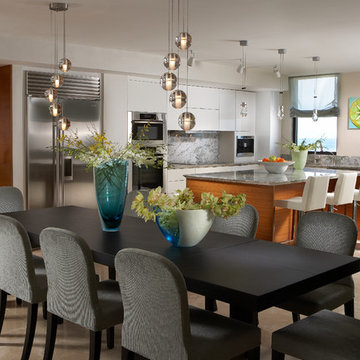
Projects by J Design Group, Your friendly Interior designers firm in Miami, FL. at your service.
www.JDesignGroup.com
FLORIDA DESIGN MAGAZINE selected our client’s luxury 3000 Sf ocean front apartment in Miami Beach, to publish it in their issue and they Said:
Classic Italian Lines, Asian Aesthetics And A Touch of Color Mix To Create An Updated Floridian Style
TEXT Roberta Cruger PHOTOGRAPHY Daniel Newcomb.
On the recommendation of friends who live in the penthouse, homeowner Danny Bensusan asked interior designer Jennifer Corredor to renovate his 3,000-square-foot Bal Harbour condominium. “I liked her ideas,” he says, so he gave her carte blanche. The challenge was to make this home unique and reflect a Floridian style different from the owner’s traditional residence on New York’s Brooklyn Bay as well as his Manhattan apartment. Water was the key. Besides enjoying the oceanfront property, Bensusan, an avid fisherman, was pleased that the location near a marina allowed access to his boat. But the original layout closed off the rooms from Atlantic vistas, so Jennifer Corredor eliminated walls to create a large open living space with water views from every angle.
“I emulated the ocean by bringing in hues of blue, sea mist and teal,” Jennifer Corredor says. In the living area, bright artwork is enlivened by an understated wave motif set against a beige backdrop. From curvaceous lines on a pair of silk area rugs and grooves on the cocktail table to a subtle undulating texture on the imported Maya Romanoff wall covering, Jennifer Corredor’s scheme balances the straight, contemporary lines. “It’s a modern apartment with a twist,” the designer says. Melding form and function with sophistication, the living area includes the dining area and kitchen separated by a column treated in frosted glass, a design element echoed throughout the space. “Glass diffuses and enriches rooms without blocking the eye,” Jennifer Corredor says.
Quality materials including exotic teak-like Afromosia create a warm effect throughout the home. Bookmatched fine-grain wood shapes the custom-designed cabinetry that offsets dark wenge-stained wood furnishings in the main living areas. Between the entry and kitchen, the design addresses the owner’s request for a bar, creating a continuous flow of Afromosia with touch-latched doors that cleverly conceal storage space. The kitchen island houses a wine cooler and refrigerator. “I wanted a place to entertain and just relax,” Bensusan says. “My favorite place is the kitchen. From the 16th floor, it overlooks the pool and beach — I can enjoy the views over wine and cheese with friends.” Glass doors with linear etchings lead to the bedrooms, heightening the airy feeling. Appropriate to the modern setting, an Asian sensibility permeates the elegant master bedroom with furnishings that hug the floor. “Japanese style is simplicity at its best,” the designer says. Pale aqua wall covering shows a hint of waves, while rich Brazilian Angico wood flooring adds character. A wall of frosted glass creates a shoji screen effect in the master suite, a unique room divider tht exemplifies the designer’s signature stunning bathrooms. A distinctive wall application of deep Caribbean Blue and Mont Blanc marble bands reiterates the lightdrenched panel. And in a guestroom, mustard tones with a floral motif augment canvases by Venezuelan artist Martha Salas-Kesser. Works of art provide a touch of color throughout, while accessories adorn the surfaces. “I insist on pieces such as the exquisite Venini vases,” Corredor says. “I try to cover every detail so that my clients are totally satisfied.”
J Design Group – Miami Interior Designers Firm – Modern – Contemporary
225 Malaga Ave.
Coral Gables, FL. 33134
Contact us: 305-444-4611
www.JDesignGroup.com
“Home Interior Designers”
"Miami modern"
“Contemporary Interior Designers”
“Modern Interior Designers”
“House Interior Designers”
“Coco Plum Interior Designers”
“Sunny Isles Interior Designers”
“Pinecrest Interior Designers”
"J Design Group interiors"
"South Florida designers"
“Best Miami Designers”
"Miami interiors"
"Miami decor"
“Miami Beach Designers”
“Best Miami Interior Designers”
“Miami Beach Interiors”
“Luxurious Design in Miami”
"Top designers"
"Deco Miami"
"Luxury interiors"
“Miami Beach Luxury Interiors”
“Miami Interior Design”
“Miami Interior Design Firms”
"Beach front"
“Top Interior Designers”
"top decor"
“Top Miami Decorators”
"Miami luxury condos"
"modern interiors"
"Modern”
"Pent house design"
"white interiors"
“Top Miami Interior Decorators”
“Top Miami Interior Designers”
“Modern Designers in Miami”
J Design Group – Miami
225 Malaga Ave.
Coral Gables, FL. 33134
Contact us: 305-444-4611
www.JDesignGroup.com

Decoración: Laura Cotano de Diego
Fotos: Marco Ambrosini
Idéer för stora funkis kök och matrum, med släta luckor, vita skåp, marmorbänkskiva, klinkergolv i porslin, en köksö, en undermonterad diskho, stänkskydd i tegel, rostfria vitvaror och flerfärgat golv
Idéer för stora funkis kök och matrum, med släta luckor, vita skåp, marmorbänkskiva, klinkergolv i porslin, en köksö, en undermonterad diskho, stänkskydd i tegel, rostfria vitvaror och flerfärgat golv

The parameters were simple, “Keep it clean and contemporary, and we want to keep the existing floor.”
Inspiration: Create a space that is not only beautiful, but state-of-the-art with top notch appliances, plenty of storage, and bold modern finishes.
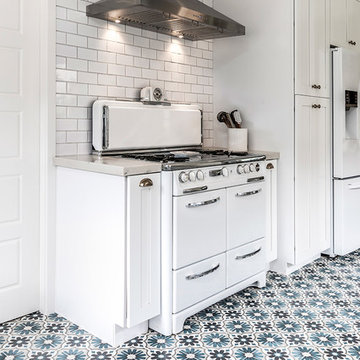
A step away from the stove and you're met with this beautiful view? Yes please!
Idéer för avskilda, mellanstora lantliga parallellkök, med vita skåp, marmorbänkskiva, vitt stänkskydd, stänkskydd i keramik, vita vitvaror, cementgolv, flerfärgat golv, en rustik diskho och skåp i shakerstil
Idéer för avskilda, mellanstora lantliga parallellkök, med vita skåp, marmorbänkskiva, vitt stänkskydd, stänkskydd i keramik, vita vitvaror, cementgolv, flerfärgat golv, en rustik diskho och skåp i shakerstil
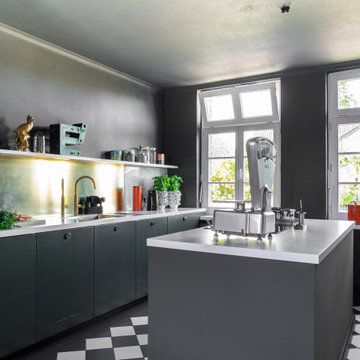
Messing ist nichts für Putzteufel. Die Inspiration hatte die Bauherrin natürlich von Instagram und die Materialeigenschaften waren bekannt und sogar erwünscht. "Das paßt zu unserem alten Haus!"
(Tatsächlich sieht es auf dem Foto nicht so gut aus wie in Wirklichkeit. Der warme Schimmer durchbricht das viele Schwarz.)
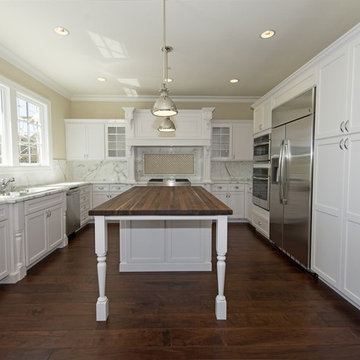
Cabiinets and Beyond Design Studio - Traditional kitchens and bathroom designs. Omega custom cabinets. Carnoustie Half Moon Bay Ocean Colony New Luxury Home Development Kenmark Real Estate Group, Inc
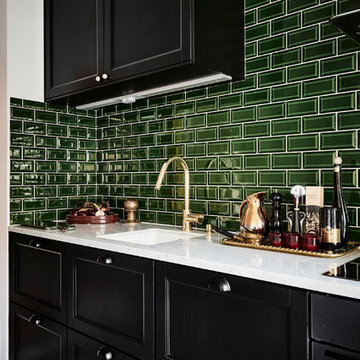
Anders Bergstedt
Inspiration för ett eklektiskt linjärt kök och matrum, med en enkel diskho, skåp i shakerstil, svarta skåp, marmorbänkskiva, grönt stänkskydd, stänkskydd i keramik, rostfria vitvaror och flerfärgat golv
Inspiration för ett eklektiskt linjärt kök och matrum, med en enkel diskho, skåp i shakerstil, svarta skåp, marmorbänkskiva, grönt stänkskydd, stänkskydd i keramik, rostfria vitvaror och flerfärgat golv
1 656 foton på kök, med marmorbänkskiva och flerfärgat golv
3