6 468 foton på kök, med marmorbänkskiva och grått golv
Sortera efter:
Budget
Sortera efter:Populärt i dag
41 - 60 av 6 468 foton
Artikel 1 av 3

Idéer för att renovera ett funkis kök, med en undermonterad diskho, släta luckor, marmorbänkskiva, integrerade vitvaror, betonggolv och grått golv

View of the beautifully detailed timber clad kitchen, looking onto the dining area beyond. The timber finned wall, curves to help the flow of the space and conceals a guest bathroom along with additional storage space.

Galley Kitchen with Brass Planter Box/ice and drinks sink
Inspiration för stora moderna grått kök, med en nedsänkt diskho, vita skåp, marmorbänkskiva, svarta vitvaror, klinkergolv i porslin, en köksö och grått golv
Inspiration för stora moderna grått kök, med en nedsänkt diskho, vita skåp, marmorbänkskiva, svarta vitvaror, klinkergolv i porslin, en köksö och grått golv

A luxury kitchen with all the fixings. Unique backsplash made from hand-made glass tile, satin brass hardware and fixtures, custom cabinetry and a gorgeous gold-white-blue color palette are just some of the outstanding features of this awesome project.

The PLJW 109 wall mount range hood can also double as an under cabinet hood! That's not the only way this hood is versatile. It features a 4-speed blower, adapting to a wide variety of cooking styles. Just push the button to set the blower to the higher speed for more intense cooking, and vice versa for your less demanding food in the kitchen. Easy!
This wall range hood includes two heat lamp sockets to warm your food before it's served. And if you don't need these, they also double as additional lighting. Once you're done cooking, you can easily remove the stainless steel baffle filters. Wash these by hand with soap and warm water or toss them in the dishwasher – they won't become damaged.
For more specs and features, visit the product page below:
https://www.prolinerangehoods.com/catalogsearch/result/?q=pljw%20109

This custom designed kitchen features 'superwhite' dolomite stone and danish wall lights that invoke lunar motifs. The scullery featues the same beautiful stone with custom steel door hardware that runs from ceiling to floor.

Bild på ett litet eklektiskt grå grått parallellkök, med vita skåp, marmorbänkskiva, stänkskydd i marmor, rostfria vitvaror, klinkergolv i keramik, en halv köksö, grått golv, släta luckor och beige stänkskydd
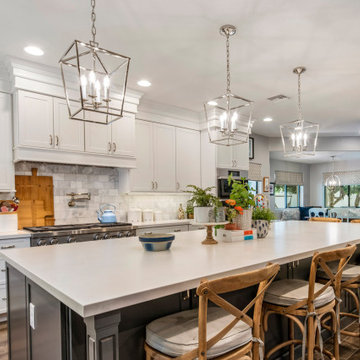
KITCHEN REMODELING IN PHOENIX, AZ
Remodeling an outdated or overcrowded kitchen can make a dramatic difference to your daily living. Not only does a modern kitchen make food prep and cooking easier, but it also makes entertaining guests more enjoyable, and adds value to your home.
However, we understand that remodeling your kitchen can be an intimidating prospect. Understandably, many homeowners worry about the stress and uncertainty they believe a kitchen-remodeling project will bring with it.
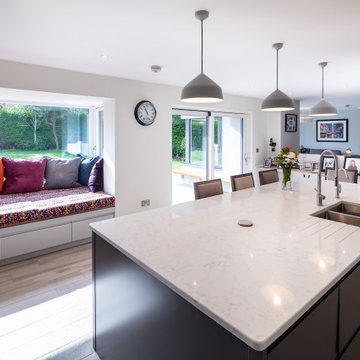
Inspiration för mellanstora moderna vitt kök, med en integrerad diskho, släta luckor, grå skåp, marmorbänkskiva, vitt stänkskydd, stänkskydd i marmor, rostfria vitvaror, klinkergolv i porslin, en köksö och grått golv
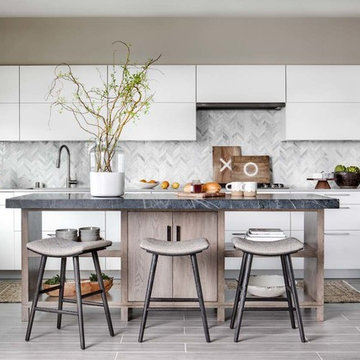
Inspiration för avskilda, mellanstora moderna grått l-kök, med släta luckor, vita skåp, grått stänkskydd, stänkskydd i marmor, rostfria vitvaror, en köksö, grått golv, marmorbänkskiva och ljust trägolv

Derrière le salon se trouve la nouvelle cuisine
(anciennement une chambre) entièrement dessinée par KAST DESIGN. Un grand monolithe gris foncé en granit prend place au centre de la pièce, posé sur d’authentiques carreaux de ciment associés au parquet d’origine en point de Hongrie.
INA MALEC PHOTOGRAPHIE
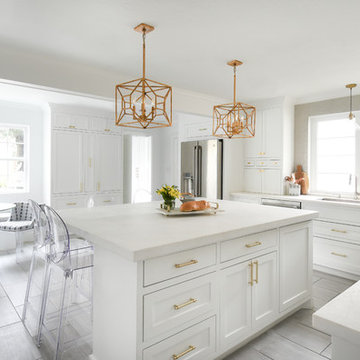
frenchblue photography
Idéer för stora vintage vitt kök, med en undermonterad diskho, skåp i shakerstil, vita skåp, marmorbänkskiva, grått stänkskydd, stänkskydd i keramik, rostfria vitvaror, klinkergolv i keramik, en köksö och grått golv
Idéer för stora vintage vitt kök, med en undermonterad diskho, skåp i shakerstil, vita skåp, marmorbänkskiva, grått stänkskydd, stänkskydd i keramik, rostfria vitvaror, klinkergolv i keramik, en köksö och grått golv
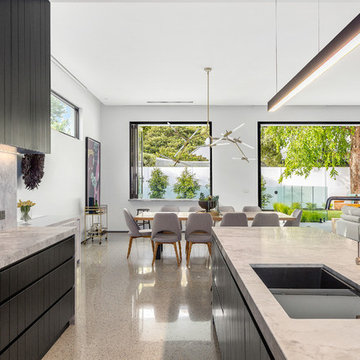
Sam Martin - 4 Walls Media
Inredning av ett modernt stort grå grått kök, med en undermonterad diskho, svarta skåp, marmorbänkskiva, grått stänkskydd, stänkskydd i marmor, svarta vitvaror, betonggolv, en köksö och grått golv
Inredning av ett modernt stort grå grått kök, med en undermonterad diskho, svarta skåp, marmorbänkskiva, grått stänkskydd, stänkskydd i marmor, svarta vitvaror, betonggolv, en köksö och grått golv
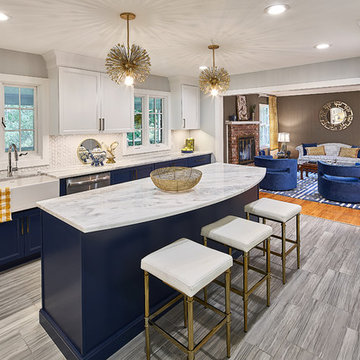
Adding a radius along the back of the marble island softens what otherwise would have been a harsh and chunky overhang in this narrow space. | © Lassiter Photography

Haris Kenjar Photography and Design
Inredning av ett amerikanskt grå grått kök, med vita skåp, marmorbänkskiva, vitt stänkskydd, rostfria vitvaror, en köksö, grått golv, en undermonterad diskho, stänkskydd i tunnelbanekakel, skiffergolv och skåp i shakerstil
Inredning av ett amerikanskt grå grått kök, med vita skåp, marmorbänkskiva, vitt stänkskydd, rostfria vitvaror, en köksö, grått golv, en undermonterad diskho, stänkskydd i tunnelbanekakel, skiffergolv och skåp i shakerstil

Photos by Courtney Apple
Klassisk inredning av ett mellanstort grå grått l-kök, med en undermonterad diskho, skåp i shakerstil, vita skåp, marmorbänkskiva, grått stänkskydd, stänkskydd i keramik, rostfria vitvaror, klinkergolv i keramik, en köksö och grått golv
Klassisk inredning av ett mellanstort grå grått l-kök, med en undermonterad diskho, skåp i shakerstil, vita skåp, marmorbänkskiva, grått stänkskydd, stänkskydd i keramik, rostfria vitvaror, klinkergolv i keramik, en köksö och grått golv
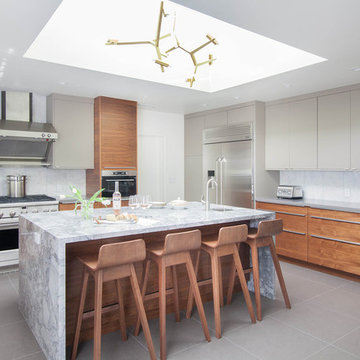
John Shum, Destination Eichler
Idéer för att renovera ett avskilt funkis kök, med en undermonterad diskho, släta luckor, skåp i mellenmörkt trä, vitt stänkskydd, stänkskydd i marmor, rostfria vitvaror, klinkergolv i porslin, grått golv, marmorbänkskiva och en köksö
Idéer för att renovera ett avskilt funkis kök, med en undermonterad diskho, släta luckor, skåp i mellenmörkt trä, vitt stänkskydd, stänkskydd i marmor, rostfria vitvaror, klinkergolv i porslin, grått golv, marmorbänkskiva och en köksö
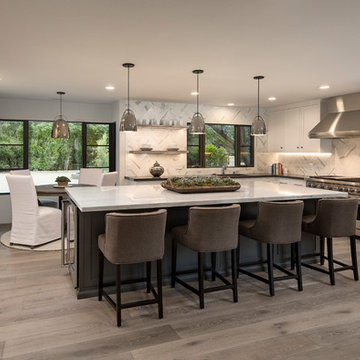
A spacious kitchen with contrasting cabinet finish and countertop on the island. The polished nickel pendent lights add a little shine and glamour, while the marble herringbone backsplash and open shelves finish the sophisticated and contemporary look for this kitchen.
Photo Credit: Jim Barstch
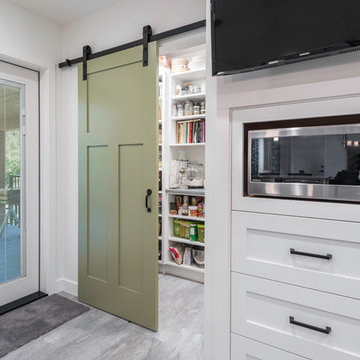
This was a challenging project for very discerning clients. The home was originally owned by the client’s father, and she inherited it when he passed. Care was taken to preserve the history in the home while upgrading it for the current owners. This home exceeds current energy codes, and all mechanical and electrical systems have been completely replaced. The clients remained in the home for the duration of the reno, so it was completed in two phases. Phase 1 involved gutting the basement, removing all asbestos containing materials (flooring, plaster), and replacing all mechanical and electrical systems, new spray foam insulation, and complete new finishing.
The clients lived upstairs while we did the basement, and in the basement while we did the main floor. They left on a vacation while we did the asbestos work.
Phase 2 involved a rock retaining wall on the rear of the property that required a lengthy approval process including municipal, fisheries, First Nations, and environmental authorities. The home had a new rear covered deck, garage, new roofline, all new interior and exterior finishing, new mechanical and electrical systems, new insulation and drywall. Phase 2 also involved an extensive asbestos abatement to remove Asbestos-containing materials in the flooring, plaster, insulation, and mastics.
Photography by Carsten Arnold Photography.
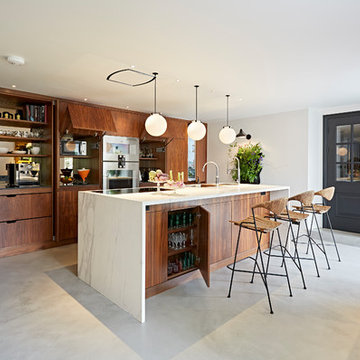
Photo Credit - Paul Ryan-Goff
Bild på ett mellanstort 60 tals linjärt kök, med släta luckor, skåp i mörkt trä, marmorbänkskiva, integrerade vitvaror, betonggolv, en halv köksö och grått golv
Bild på ett mellanstort 60 tals linjärt kök, med släta luckor, skåp i mörkt trä, marmorbänkskiva, integrerade vitvaror, betonggolv, en halv köksö och grått golv
6 468 foton på kök, med marmorbänkskiva och grått golv
3