1 589 foton på kök, med marmorbänkskiva och grönt stänkskydd
Sortera efter:
Budget
Sortera efter:Populärt i dag
61 - 80 av 1 589 foton
Artikel 1 av 3
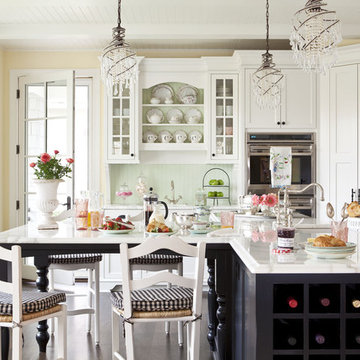
Martha O'Hara Interiors, Interior Design | REFINED LLC, Builder | Troy Thies Photography | Shannon Gale, Photo Styling
Klassisk inredning av ett mellanstort kök, med luckor med infälld panel, vita skåp, en undermonterad diskho, marmorbänkskiva, grönt stänkskydd, rostfria vitvaror, mörkt trägolv och en köksö
Klassisk inredning av ett mellanstort kök, med luckor med infälld panel, vita skåp, en undermonterad diskho, marmorbänkskiva, grönt stänkskydd, rostfria vitvaror, mörkt trägolv och en köksö
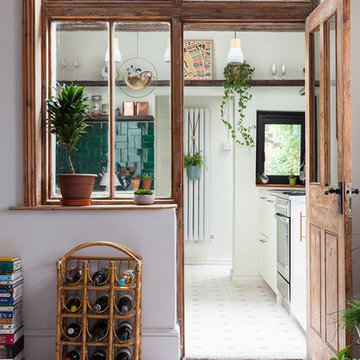
Kasia Fiszer
Inspiration för avskilda, små eklektiska l-kök, med en integrerad diskho, skåp i shakerstil, vita skåp, marmorbänkskiva, grönt stänkskydd, stänkskydd i keramik, integrerade vitvaror, cementgolv och vitt golv
Inspiration för avskilda, små eklektiska l-kök, med en integrerad diskho, skåp i shakerstil, vita skåp, marmorbänkskiva, grönt stänkskydd, stänkskydd i keramik, integrerade vitvaror, cementgolv och vitt golv
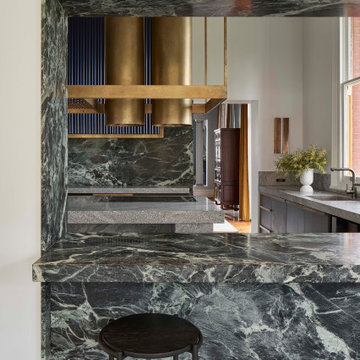
Inredning av ett eklektiskt stort grå grått kök, med luckor med lamellpanel, marmorbänkskiva, grönt stänkskydd, stänkskydd i marmor, marmorgolv och en köksö
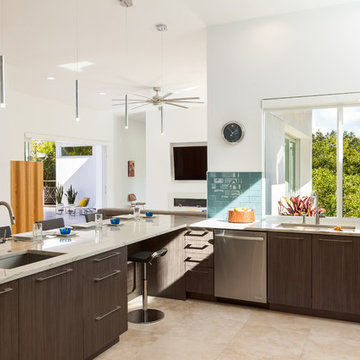
Ryan Gamma Photography
Inspiration för mellanstora moderna linjära kök med öppen planlösning, med en rustik diskho, släta luckor, skåp i mörkt trä, marmorbänkskiva, grönt stänkskydd, stänkskydd i keramik, rostfria vitvaror, travertin golv, en köksö och beiget golv
Inspiration för mellanstora moderna linjära kök med öppen planlösning, med en rustik diskho, släta luckor, skåp i mörkt trä, marmorbänkskiva, grönt stänkskydd, stänkskydd i keramik, rostfria vitvaror, travertin golv, en köksö och beiget golv
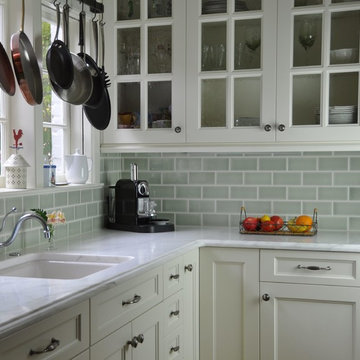
Soft green ceramic tile kitchen backsplash
Inspiration för små, avskilda klassiska u-kök, med en undermonterad diskho, marmorbänkskiva, grönt stänkskydd, stänkskydd i keramik, mörkt trägolv, luckor med infälld panel och vita skåp
Inspiration för små, avskilda klassiska u-kök, med en undermonterad diskho, marmorbänkskiva, grönt stänkskydd, stänkskydd i keramik, mörkt trägolv, luckor med infälld panel och vita skåp
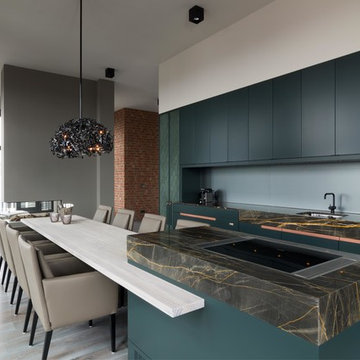
Exempel på ett stort modernt kök, med en enkel diskho, släta luckor, gröna skåp, marmorbänkskiva, grönt stänkskydd och en köksö
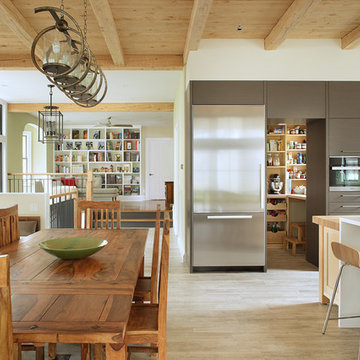
Rosen Kelly Conway Architecture & Design,
Photographer: Peter Rymwid Architectural Photography
Exempel på ett mellanstort klassiskt kök, med en enkel diskho, släta luckor, grå skåp, marmorbänkskiva, grönt stänkskydd, stänkskydd i porslinskakel, rostfria vitvaror, ljust trägolv och en köksö
Exempel på ett mellanstort klassiskt kök, med en enkel diskho, släta luckor, grå skåp, marmorbänkskiva, grönt stänkskydd, stänkskydd i porslinskakel, rostfria vitvaror, ljust trägolv och en köksö
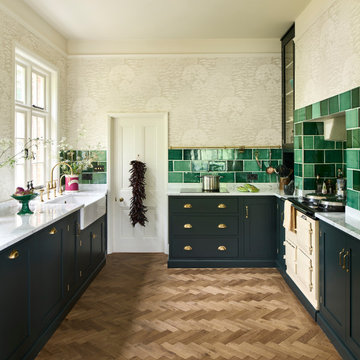
Idéer för ett stort klassiskt kök och matrum, med en rustik diskho, skåp i shakerstil, gröna skåp, marmorbänkskiva, grönt stänkskydd, stänkskydd i keramik, mellanmörkt trägolv, en köksö och brunt golv

Inredning av ett 60 tals litet svart svart kök, med en undermonterad diskho, släta luckor, vita skåp, marmorbänkskiva, grönt stänkskydd, stänkskydd i keramik, rostfria vitvaror och en köksö
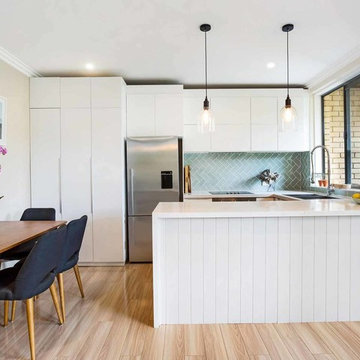
Fully renovated kitchen
- Previous wall knocked down with metal beam in ceiling
- Plasterboard ceiling with LED lamps
- Herringbone splashback in coral green
- Oversize marble-esque benchtop with waterfall
- Full Smeg kitchen appliances including oven, ceramic cooktop and dishwasher
- Cabinetry supplied by Ikea in gloss white with hidden handles
- Laundry deleted from previous layout now relocated to far left cabinetry (fully hidden when not in use)
- Pendant lighting with anquie style globes
- Coastal-style benchtop paneling
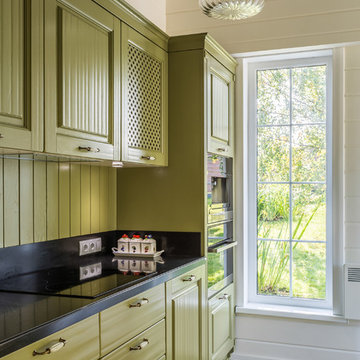
Inspiration för ett litet vintage linjärt kök, med gröna skåp, marmorbänkskiva, svarta vitvaror, klinkergolv i keramik, luckor med upphöjd panel, grönt stänkskydd, stänkskydd i trä och flerfärgat golv
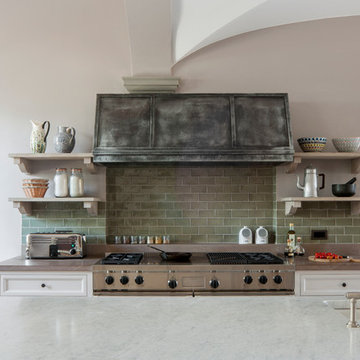
A variety of furniture styles were deployed in this bespoke kitchen to give the impression that the room had evolved over time. The central kitchen islands were designed in plaster, with hand planed and finished arched chesnut doors at the ends, typical of the local vernacular.
The dresser uses bespoke espagnolette ironmongery with rounded inside moulds on the lay-on door frame to introduce a French element, while the furniture flanking the Wolf range oven is more Georgian in feel.

This casita was completely renovated from floor to ceiling in preparation of Airbnb short term romantic getaways. The color palette of teal green, blue and white was brought to life with curated antiques that were stripped of their dark stain colors, collected fine linens, fine plaster wall finishes, authentic Turkish rugs, antique and custom light fixtures, original oil paintings and moorish chevron tile and Moroccan pattern choices.
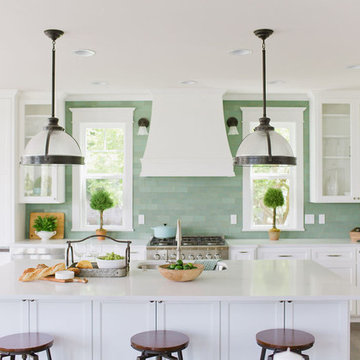
Jon & Moch Photography
Foto på ett stort medelhavsstil vit kök, med luckor med profilerade fronter, vita skåp, marmorbänkskiva, grönt stänkskydd, stänkskydd i keramik, rostfria vitvaror, mörkt trägolv, en köksö och brunt golv
Foto på ett stort medelhavsstil vit kök, med luckor med profilerade fronter, vita skåp, marmorbänkskiva, grönt stänkskydd, stänkskydd i keramik, rostfria vitvaror, mörkt trägolv, en köksö och brunt golv
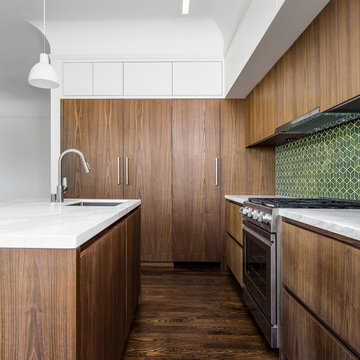
Kitchen - European fumed chestnut cabinetry, featuring quarter-sawn, sequenced veneers and an oiled finish, Miele appliances, Heath tile backsplash, Calacatta countertops, Louis Poulsen pendant lights
Photo Credit: Christopher Stark

These homeowners came to us to update their kitchen, yet stay within the existing footprint. Their goal was to make the space feel more open, while also gaining better pantry storage and more continuous counter top space for preparing meals and entertaining.
We started towards achieving their goals by removing soffits around the entire room and over the island, which allowed for more storage and taller crown molding. Then we increased the open feeling of the room by removing the peninsula wall cabinets which had been a visual obstruction between the main kitchen and the dining area. This also allowed for a more functional stretch of counter on the peninsula for preparation or serving, which is complimented by another working counter that was created by cornering their double oven on the opposite side of the room. At the same time, we shortened the peninsula by a few inches to allow for better traffic flow to the dining area because it is a main route for traffic. Lastly, we made a more functional and aesthetically pleasing pantry wall by tailoring the cabinetry to their needs and creating relief with open shelves for them to display their art.
The addition of larger moldings, carved onlays and turned legs throughout the kitchen helps to create a more formal setting for entertaining. The materials that were used in the kitchen; stone floor tile, maple cabinets, granite counter tops and porcelain backsplash tile are beautiful, yet durable enough to withstand daily wear and heavy use during gatherings.
The lighting was updated to meet current technology and enhance the task and decorative lighting in the space. The can lights through the kitchen and desk area are LED cans to increase energy savings and minimize the need for light bulb changes over time. We also installed LED strip lighting below the wall cabinets to be used as task lighting and inside of glass cabinets to accent the decorative elements.
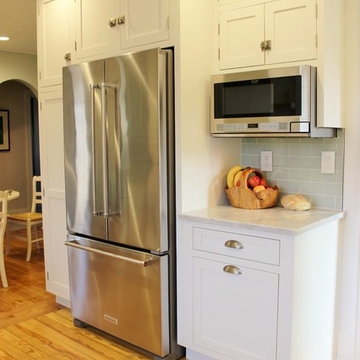
Kitchen with white inset cabinetry from Dura Supreme, Stainless KitchenAid appliances by KitchenAid, Arabescato marble counters, and Ship-lap ceiling treatment. Milan, Quad Cities kitchen remodeled from start to finish by Village Home Stores.
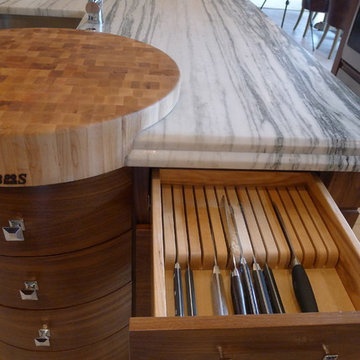
This amazing kitchen was a total transformation from the original. Windows were removed and added, walls moved back and a total remodel.
The original plain ceiling was changed to a coffered ceiling, the lighting all totally re-arranged, new floors, trim work as well as the new layout.
I designed the kitchen with a horizontal wood grain using a custom door panel design, this is used also in the detailing of the front apron of the soapstone sink. The profile is also picked up on the profile edge of the marble island.
The floor is a combination of a high shine/flat porcelain. The high shine is run around the perimeter and around the island. The Boos chopping board at the working end of the island is set into the marble, sitting on top of a bowed base cabinet. At the other end of the island i pulled in the curve to allow for the glass table to sit over it, the grain on the island follows the flat panel doors. All the upper doors have Blum Aventos lift systems and the chefs pantry has ample storage. Also for storage i used 2 aluminium appliance garages. The glass tile backsplash is a combination of a pencil used vertical and square tiles. Over in the breakfast area we chose a concrete top table with supports that mirror the custom designed open bookcase.
The project is spectacular and the clients are very happy with the end results.
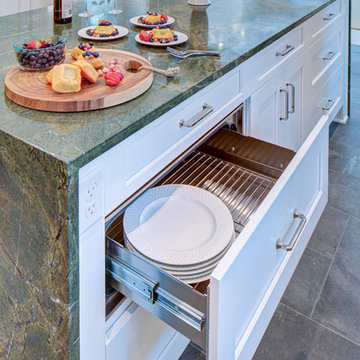
Inredning av ett klassiskt stort grön grönt kök, med en undermonterad diskho, skåp i shakerstil, vita skåp, marmorbänkskiva, grönt stänkskydd, stänkskydd i tunnelbanekakel, rostfria vitvaror, skiffergolv, en köksö och svart golv
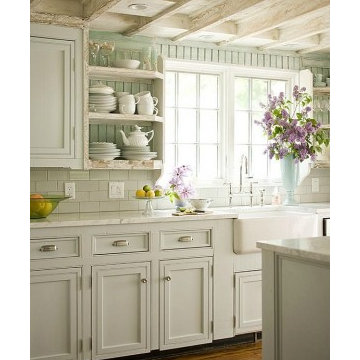
Klassisk inredning av ett mellanstort kök, med en rustik diskho, luckor med profilerade fronter, vita skåp, marmorbänkskiva, grönt stänkskydd, stänkskydd i tunnelbanekakel, mellanmörkt trägolv och en köksö
1 589 foton på kök, med marmorbänkskiva och grönt stänkskydd
4