20 606 foton på kök, med marmorbänkskiva och ljust trägolv
Sortera efter:
Budget
Sortera efter:Populärt i dag
161 - 180 av 20 606 foton
Artikel 1 av 3

Inspiration för stora maritima flerfärgat kök, med en nedsänkt diskho, skåp i shakerstil, blå skåp, marmorbänkskiva, stänkskydd i glaskakel, ljust trägolv, en köksö och grått golv

Idéer för stora funkis vitt kök, med en undermonterad diskho, släta luckor, svarta skåp, marmorbänkskiva, vitt stänkskydd, stänkskydd i sten, rostfria vitvaror, ljust trägolv, en köksö och grått golv

Designer Tiffany Waugh incorporated IRG white marble with functional features to create a space suitable for contemporary living for her clients and their two young children. A custom bread bar (cleverly hidden behind an appliance garage near the oven) allows for an everyday one-stop breakfast area where the 5- and 7-year-olds can make their own toast in the morning.
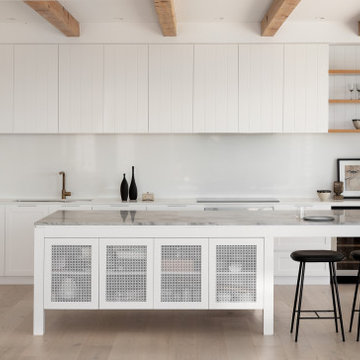
Natural timber beams and shelving ground the white colour scheme, while panelling and mesh cabinets add texture.
Inspiration för moderna vitt kök med öppen planlösning, med vita skåp, marmorbänkskiva, vitt stänkskydd, ljust trägolv och en köksö
Inspiration för moderna vitt kök med öppen planlösning, med vita skåp, marmorbänkskiva, vitt stänkskydd, ljust trägolv och en köksö

Idéer för stora funkis linjära vitt kök med öppen planlösning, med en undermonterad diskho, släta luckor, vita skåp, marmorbänkskiva, grått stänkskydd, stänkskydd i porslinskakel, rostfria vitvaror, ljust trägolv, en köksö och beiget golv

We created a practical, L-shaped kitchen layout with an island bench integrated into the “golden triangle” that reduces steps between sink, stovetop and refrigerator for efficient use of space and ergonomics.
Instead of a splashback, windows are slotted in between the kitchen benchtop and overhead cupboards to allow natural light to enter the generous kitchen space. Overhead cupboards have been stretched to ceiling height to maximise storage space.
Timber screening was installed on the kitchen ceiling and wrapped down to form a bookshelf in the living area, then linked to the timber flooring. This creates a continuous flow and draws attention from the living area to establish an ambience of natural warmth, creating a minimalist and elegant kitchen.
The island benchtop is covered with extra large format porcelain tiles in a 'Calacatta' profile which are have the look of marble but are scratch and stain resistant. The 'crisp white' finish applied on the overhead cupboards blends well into the 'natural oak' look over the lower cupboards to balance the neutral timber floor colour.

Idéer för att renovera ett vintage vit vitt kök, med luckor med infälld panel, gröna skåp, marmorbänkskiva, ljust trägolv och beiget golv

This expansive Victorian had tremendous historic charm but hadn’t seen a kitchen renovation since the 1950s. The homeowners wanted to take advantage of their views of the backyard and raised the roof and pushed the kitchen into the back of the house, where expansive windows could allow southern light into the kitchen all day. A warm historic gray/beige was chosen for the cabinetry, which was contrasted with character oak cabinetry on the appliance wall and bar in a modern chevron detail. Kitchen Design: Sarah Robertson, Studio Dearborn Architect: Ned Stoll, Interior finishes Tami Wassong Interiors

Photo by Jamie Anholt
Idéer för mellanstora vintage flerfärgat kök, med en dubbel diskho, skåp i shakerstil, blå skåp, marmorbänkskiva, flerfärgad stänkskydd, stänkskydd i marmor, integrerade vitvaror, ljust trägolv och en köksö
Idéer för mellanstora vintage flerfärgat kök, med en dubbel diskho, skåp i shakerstil, blå skåp, marmorbänkskiva, flerfärgad stänkskydd, stänkskydd i marmor, integrerade vitvaror, ljust trägolv och en köksö

Idéer för att renovera ett stort funkis svart svart kök, med en undermonterad diskho, släta luckor, skåp i ljust trä, svart stänkskydd, stänkskydd i sten, ljust trägolv, en köksö, beiget golv, marmorbänkskiva och integrerade vitvaror
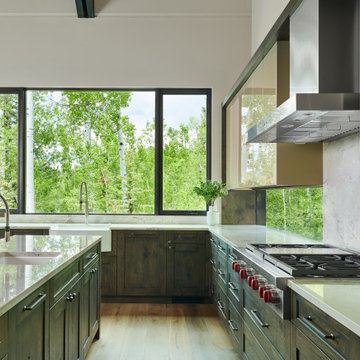
Inspiration för stora klassiska vitt kök, med en rustik diskho, ljust trägolv, en köksö, skåp i mörkt trä, vitt stänkskydd, brunt golv, luckor med infälld panel, marmorbänkskiva, stänkskydd i sten och rostfria vitvaror

For this classic San Francisco William Wurster house, we complemented the iconic modernist architecture, urban landscape, and Bay views with contemporary silhouettes and a neutral color palette. We subtly incorporated the wife's love of all things equine and the husband's passion for sports into the interiors. The family enjoys entertaining, and the multi-level home features a gourmet kitchen, wine room, and ample areas for dining and relaxing. An elevator conveniently climbs to the top floor where a serene master suite awaits.
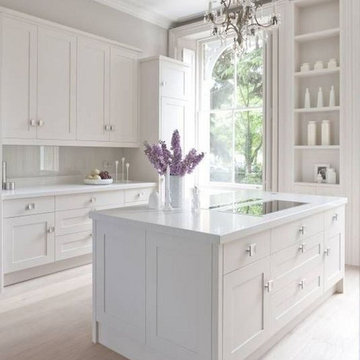
Exempel på ett stort klassiskt vit vitt kök, med en undermonterad diskho, luckor med infälld panel, vita skåp, marmorbänkskiva, vitt stänkskydd, stänkskydd i marmor, rostfria vitvaror, ljust trägolv, en köksö och brunt golv
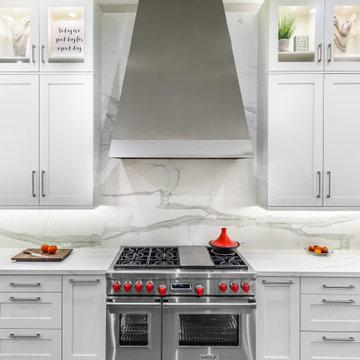
This dark and dated feeling kitchen and bar were completely renovated for this multi-generational global family. By re-configuring the space and incorporating the bar, removing several heavy columns and a wall, it made the kitchen open and accessible to the adjacent rooms and visible from the front door. Everything was lightened and brightened with new cabinetry, counter tops, appliances, flooring, paint, better windows, electrical and lighting. The old range top and down draft were enclosed in a massive brick structure, with no prep space, by removing it and centering the new range on the wall with a custom hood and full height stone back splash, a stunning focal point was created. The position of other key appliances and plumbing were moved or added to create several work stations throughout the large space, such as the refrigeration, full prep sink, coffee bar, baking station, cocktail bar and clean up island. Another special feature of this kitchen was roll out table from the end of the serving island.
Specialty features include:
A roll out table for eating, prep or serving; coffee bar and drink service area with beverage center; full size prep sink adjacent to refrigeration and cooking areas; steam oven and baking station; microwave/warming drawer; dual fuel range with double ovens, 6 burners and a griddle top; two separate islands, one for serving large family meals, one for clean up; specialty spice storage inserts and pull outs; corner turn outs for large items; two double pull outs for trash and recycling; stacked cabinetry with glass display at the top to take advantage of the 14' ceilings.
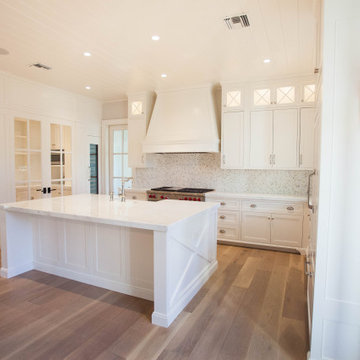
Idéer för att renovera ett mellanstort vintage vit vitt kök, med en rustik diskho, skåp i shakerstil, vita skåp, marmorbänkskiva, flerfärgad stänkskydd, stänkskydd i marmor, rostfria vitvaror, ljust trägolv och en köksö
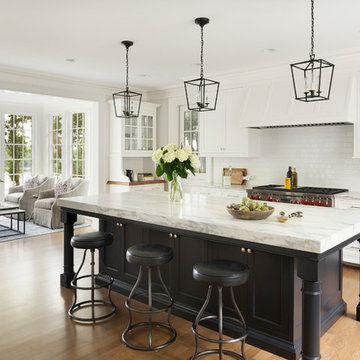
Idéer för ett maritimt vit kök, med skåp i shakerstil, vita skåp, marmorbänkskiva, vitt stänkskydd, stänkskydd i tunnelbanekakel, rostfria vitvaror, ljust trägolv och en köksö

This high contemporary kitchen places an emphasis on the views to the expansive garden beyond. Soft colors and textures make the space approachable.
Modern inredning av ett stort vit vitt kök, med en undermonterad diskho, släta luckor, grå skåp, vitt stänkskydd, stänkskydd i sten, ljust trägolv, en köksö, beiget golv, marmorbänkskiva och rostfria vitvaror
Modern inredning av ett stort vit vitt kök, med en undermonterad diskho, släta luckor, grå skåp, vitt stänkskydd, stänkskydd i sten, ljust trägolv, en köksö, beiget golv, marmorbänkskiva och rostfria vitvaror

Designer: Honeycomb Home Design
Photographer: Marcel Alain
This new home features open beam ceilings and a ranch style feel with contemporary elements.
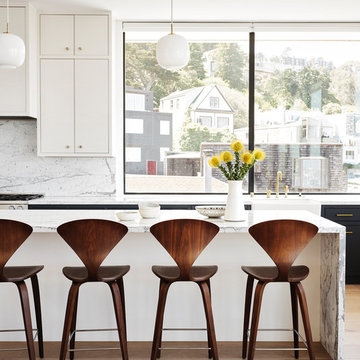
Bild på ett stort retro vit vitt kök med öppen planlösning, med en rustik diskho, släta luckor, vita skåp, vitt stänkskydd, stänkskydd i sten, ljust trägolv, en köksö, beiget golv och marmorbänkskiva

Suite à une nouvelle acquisition cette ancien duplex a été transformé en triplex. Un étage pièce de vie, un étage pour les enfants pré ado et un étage pour les parents. Nous avons travaillé les volumes, la clarté, un look à la fois chaleureux et épuré
Ici nous avons proposé une cuisine toute en discrétion bien qu optimisée pour son utilisation. Toute en harmonie avec le salon
20 606 foton på kök, med marmorbänkskiva och ljust trägolv
9