672 foton på kök, med marmorbänkskiva och stänkskydd i metallkakel
Sortera efter:
Budget
Sortera efter:Populärt i dag
81 - 100 av 672 foton
Artikel 1 av 3
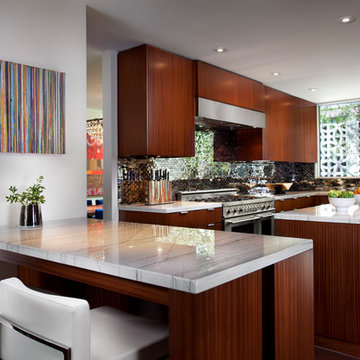
Exempel på ett stort modernt kök, med släta luckor, stänkskydd med metallisk yta, rostfria vitvaror, en undermonterad diskho, skåp i mellenmörkt trä, marmorbänkskiva, stänkskydd i metallkakel, mellanmörkt trägolv och flera köksöar
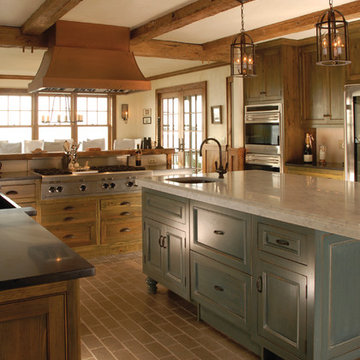
Kitchen Cabinetry by East End Country Kitchens
Photo by http://www.TonyLopezPhoto.com
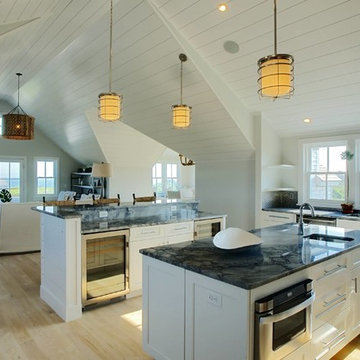
Open concept kitchen with views of the Atlantic ocean
Idéer för att renovera ett stort maritimt kök med öppen planlösning, med en undermonterad diskho, skåp i shakerstil, vita skåp, marmorbänkskiva, stänkskydd med metallisk yta, stänkskydd i metallkakel, rostfria vitvaror, ljust trägolv och flera köksöar
Idéer för att renovera ett stort maritimt kök med öppen planlösning, med en undermonterad diskho, skåp i shakerstil, vita skåp, marmorbänkskiva, stänkskydd med metallisk yta, stänkskydd i metallkakel, rostfria vitvaror, ljust trägolv och flera köksöar
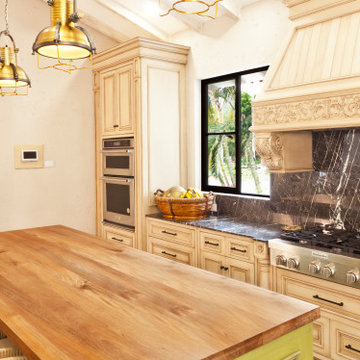
WL abroad. We just finished this kitchen in a beautiful home Located in the coffee growing region of the Colombian Andes.
The green island enlivens the space and brings in the color of the lush vegetación of the exteriors.
Visit our website
www.wlkitchenandhome.com
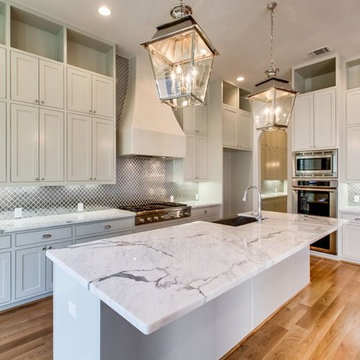
Foto på ett stort vintage linjärt kök med öppen planlösning, med en rustik diskho, skåp i shakerstil, vita skåp, marmorbänkskiva, stänkskydd med metallisk yta, stänkskydd i metallkakel, rostfria vitvaror, mellanmörkt trägolv, en köksö och brunt golv
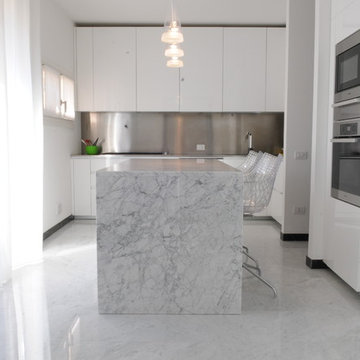
nicoli sofia
Inredning av ett modernt stort kök, med släta luckor, vita skåp, marmorbänkskiva, stänkskydd med metallisk yta, stänkskydd i metallkakel, rostfria vitvaror, marmorgolv och en köksö
Inredning av ett modernt stort kök, med släta luckor, vita skåp, marmorbänkskiva, stänkskydd med metallisk yta, stänkskydd i metallkakel, rostfria vitvaror, marmorgolv och en köksö
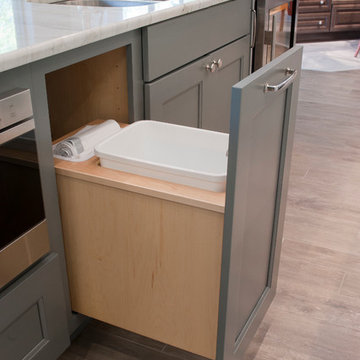
Design by Dalton Carpet One
Wellborn Cabinets- Finish: Back Wall - Maple Glacier; Island - Willow Door Style: Messina Countertops: Caesarstone Fresh Concrete; Calcutta Latte Floor Tile: Logwood Grey Grout: Mapei Pewter
Photo by: Dennis McDaniel
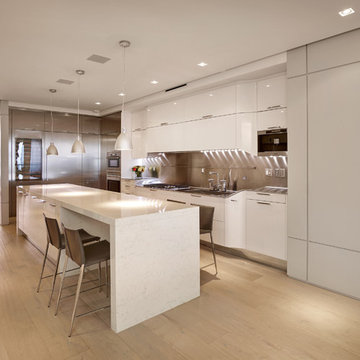
Idéer för att renovera ett stort funkis l-kök, med en enkel diskho, släta luckor, vita skåp, marmorbänkskiva, stänkskydd med metallisk yta, stänkskydd i metallkakel, rostfria vitvaror, ljust trägolv och en köksö
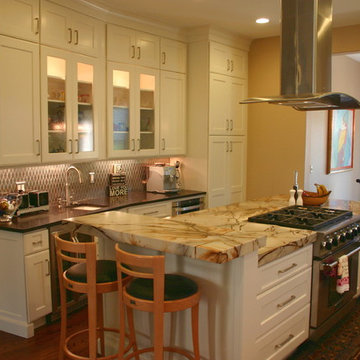
Exempel på ett mellanstort klassiskt kök, med en rustik diskho, luckor med infälld panel, vita skåp, marmorbänkskiva, grått stänkskydd, stänkskydd i metallkakel, rostfria vitvaror, mörkt trägolv och en köksö
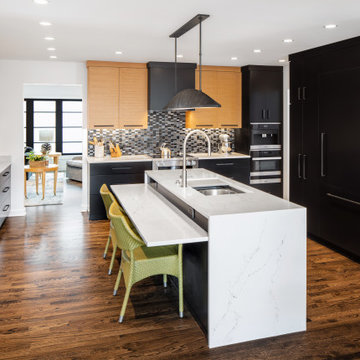
The kitchen is highlighted by color coded areas. The large black full height cabinets play off of the white marble island. The two cabinet legs have cedar stained maple fronts.
The low counter is for handicap accessibility.
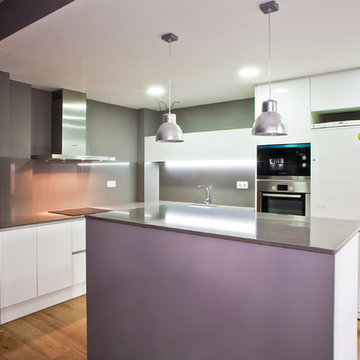
La cocina es abierta y distribuida en L. Además cuenta con una isla de cocina. Grupo Inventia.
Idéer för att renovera ett stort vintage kök, med en enkel diskho, släta luckor, vita skåp, marmorbänkskiva, grått stänkskydd, stänkskydd i metallkakel, rostfria vitvaror, mellanmörkt trägolv och en köksö
Idéer för att renovera ett stort vintage kök, med en enkel diskho, släta luckor, vita skåp, marmorbänkskiva, grått stänkskydd, stänkskydd i metallkakel, rostfria vitvaror, mellanmörkt trägolv och en köksö

This contemporary kitchen features marble waterfall edge countertops, appliances by subzero and wolf, stainless steel backsplash, and a solid walnut dining bar counter.
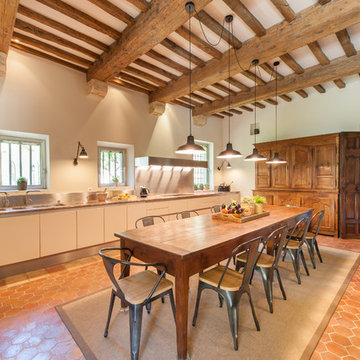
Idéer för avskilda, stora medelhavsstil linjära kök, med marmorbänkskiva, stänkskydd i metallkakel och klinkergolv i keramik
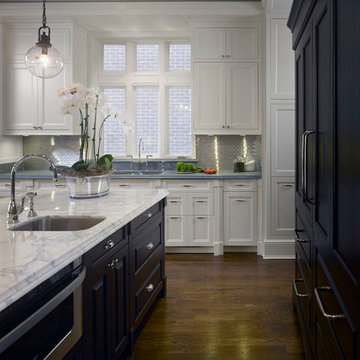
Located on leafy North Dayton in Chicago's fashionable Lincoln Park, this single-family home is the epitome of understated elegance in family living.
This beautiful house features a swirling center staircase, two-story dining room, refined architectural detailing and the finest finishes. Windows and sky lights fill the space with natural light and provide ample views of the property's beautiful landscaping. A unique, elevated "green roof" stretches from the family room over the top of the 2½-car garage and creates an outdoor space that accommodates a fireplace, dining area and play place.
With approximately 5,400 square feet of living space, this home features six bedrooms and 5.1 bathrooms, including an entire floor dedicated to the master suite.
This home was developed as a speculative home during the Great Recession and went under contract in less than 30 days.
Nathan Kirkman
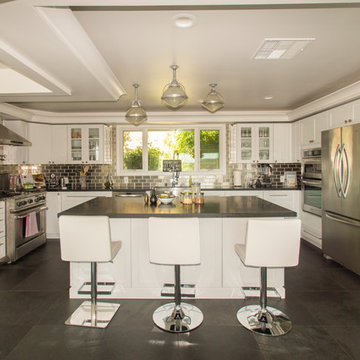
Terrie Kim
Inspiration för ett mellanstort funkis kök, med luckor med upphöjd panel, vita skåp, marmorbänkskiva, rostfria vitvaror, klinkergolv i keramik, en köksö, en rustik diskho, svart golv, stänkskydd med metallisk yta och stänkskydd i metallkakel
Inspiration för ett mellanstort funkis kök, med luckor med upphöjd panel, vita skåp, marmorbänkskiva, rostfria vitvaror, klinkergolv i keramik, en köksö, en rustik diskho, svart golv, stänkskydd med metallisk yta och stänkskydd i metallkakel
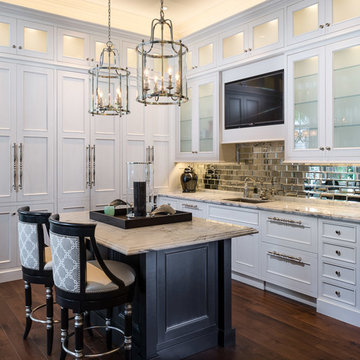
Inredning av ett klassiskt avskilt, stort l-kök, med en undermonterad diskho, luckor med glaspanel, vita skåp, marmorbänkskiva, stänkskydd med metallisk yta, stänkskydd i metallkakel, integrerade vitvaror, mörkt trägolv, flera köksöar och brunt golv
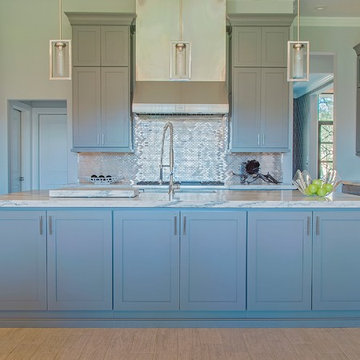
This dream kitchen is the perfect space for showcase and storage with floor to ceiling cabinetry, the latest high end appliances on the market. Gorgeous 5cm thick marble countertops contrast beautifully with a gray and metallic back splash. The kitchen opens up into a neat bar area for entertaining and anchors the dining area which is a perfect gathering spot.
Ashton Morgan, By Design Interiors
Photography: Daniel Angulo
Builder: Flair Builders
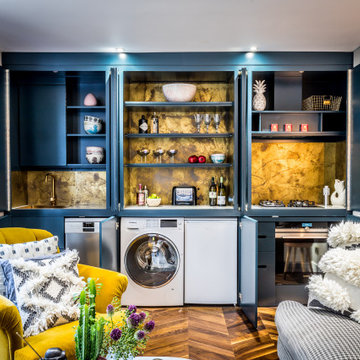
If you look at our other photos you can see how brilliantly these bespoke cupboards were designed to hide everything away. There is even a table and chairs that pull out on the right hand side of this photo. Fridge, washing machine and dish-washer are all tucked away for a perfect London pied-a-terre.
https://decorbuddi.com/pied-a-terre-interior-design/
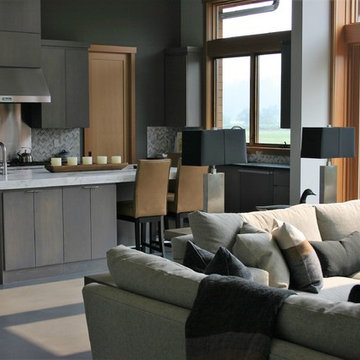
Idéer för ett mellanstort modernt vit linjärt kök med öppen planlösning, med en undermonterad diskho, släta luckor, grå skåp, marmorbänkskiva, grått stänkskydd, stänkskydd i metallkakel, betonggolv, en köksö och grått golv
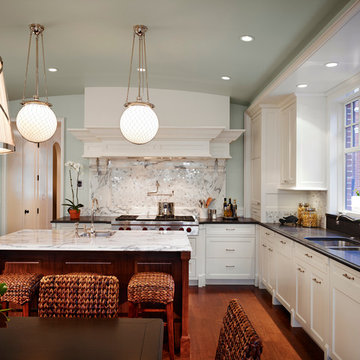
Designed and built in conjunction with Freemont #2, this home pays homage to surrounding architecture, including that of St. James Lutheran Church. The home is comprised of stately, well-proportioned rooms; significant architectural detailing; appropriate spaces for today's active family; and sophisticated wiring to service any HD video, audio, lighting, HVAC and / or security needs.
The focal point of the first floor is the sweeping curved staircase, ascending through all three floors of the home and topped with skylights. Surrounding this staircase on the main floor are the formal living and dining rooms, as well as the beautifully-detailed Butler's Pantry. A gourmet kitchen and great room, designed to receive considerable eastern light, is at the rear of the house, connected to the lower level family room by a rear staircase.
Four bedrooms (two en-suite) make up the second floor, with a fifth bedroom on the third floor and a sixth bedroom in the lower level. A third floor recreation room is at the top of the staircase, adjacent to the 400SF roof deck.
A connected, heated garage is accessible from the rear staircase of the home, as well as the rear yard and garage roof deck.
This home went under contract after being on the MLS for one day.
Steve Hall, Hedrich Blessing
672 foton på kök, med marmorbänkskiva och stänkskydd i metallkakel
5