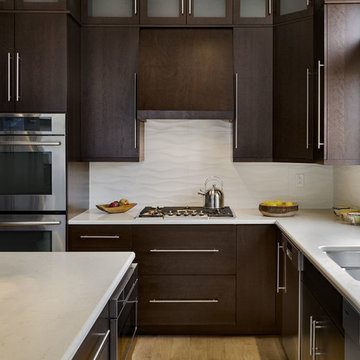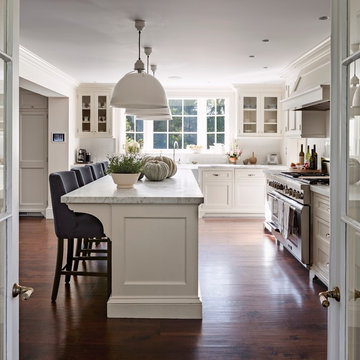4 775 foton på kök, med marmorbänkskiva och stänkskydd i porslinskakel
Sortera efter:
Budget
Sortera efter:Populärt i dag
1 - 20 av 4 775 foton
Artikel 1 av 3

We removed half the full wall between the Living Room and Kitchen, and built an arched opening to make the space seem like it had always been there. The opening brought in light, and allowed us to add an island, which greatly increased our storage space and functionality in the kitchen.

Foto på ett vintage u-kök, med skåp i shakerstil, vita skåp, vitt stänkskydd, rostfria vitvaror, marmorbänkskiva, stänkskydd i porslinskakel och mörkt trägolv

Dustin Halleck
Inspiration för ett mellanstort vintage kök, med en rustik diskho, släta luckor, vita skåp, marmorbänkskiva, vitt stänkskydd, stänkskydd i porslinskakel, rostfria vitvaror, travertin golv och grått golv
Inspiration för ett mellanstort vintage kök, med en rustik diskho, släta luckor, vita skåp, marmorbänkskiva, vitt stänkskydd, stänkskydd i porslinskakel, rostfria vitvaror, travertin golv och grått golv

Transitional / Contemporary Stained Walnut Frameless Cabinetry, Quartzite Countertops, Waterfall Island with Prep Sink, Wide Plank White Oak Flooring, Thermador Appliances, Gas Cooktop, Double Ovens

The back of the house was extended with an addition made of glass and steel. Alexander Jermyn Architecture, Robert Vente Photography.
Inspiration för ett mellanstort funkis vit vitt kök, med en undermonterad diskho, släta luckor, skåp i mörkt trä, rostfria vitvaror, en köksö, marmorbänkskiva, grått stänkskydd, stänkskydd i porslinskakel, mörkt trägolv och brunt golv
Inspiration för ett mellanstort funkis vit vitt kök, med en undermonterad diskho, släta luckor, skåp i mörkt trä, rostfria vitvaror, en köksö, marmorbänkskiva, grått stänkskydd, stänkskydd i porslinskakel, mörkt trägolv och brunt golv

Photographer, Morgan Sheff
Idéer för att renovera ett avskilt, stort vintage u-kök, med en undermonterad diskho, skåp i shakerstil, vita skåp, marmorbänkskiva, vitt stänkskydd, stänkskydd i porslinskakel, rostfria vitvaror, mörkt trägolv och en köksö
Idéer för att renovera ett avskilt, stort vintage u-kök, med en undermonterad diskho, skåp i shakerstil, vita skåp, marmorbänkskiva, vitt stänkskydd, stänkskydd i porslinskakel, rostfria vitvaror, mörkt trägolv och en köksö

Classic vintage inspired design with marble counter tops. Dark tone cabinets and glass top dining table.
Exempel på ett stort klassiskt kök, med luckor med upphöjd panel, skåp i mörkt trä, beige stänkskydd, en köksö, marmorbänkskiva, klinkergolv i keramik, en dubbel diskho, stänkskydd i porslinskakel, rostfria vitvaror och beiget golv
Exempel på ett stort klassiskt kök, med luckor med upphöjd panel, skåp i mörkt trä, beige stänkskydd, en köksö, marmorbänkskiva, klinkergolv i keramik, en dubbel diskho, stänkskydd i porslinskakel, rostfria vitvaror och beiget golv

My clients are big chefs! They have a gorgeous green house that they utilize in this french inspired kitchen. They were a joy to work with and chose high-end finishes and appliances! An 86" long Lacranche range direct from France, True glass door fridge and a bakers island perfect for rolling out their croissants!

Foto på ett mellanstort funkis vit kök, med en undermonterad diskho, släta luckor, skåp i mellenmörkt trä, integrerade vitvaror, en köksö, grått golv, marmorbänkskiva, vitt stänkskydd, stänkskydd i porslinskakel och klinkergolv i porslin

Inspiration för ett stort funkis grå grått kök, med en rustik diskho, luckor med infälld panel, vita skåp, marmorbänkskiva, grått stänkskydd, stänkskydd i porslinskakel, rostfria vitvaror, ljust trägolv, en köksö och beiget golv

This 1966 contemporary home was completely renovated into a beautiful, functional home with an up-to-date floor plan more fitting for the way families live today. Removing all of the existing kitchen walls created the open concept floor plan. Adding an addition to the back of the house extended the family room. The first floor was also reconfigured to add a mudroom/laundry room and the first floor powder room was transformed into a full bath. A true master suite with spa inspired bath and walk-in closet was made possible by reconfiguring the existing space and adding an addition to the front of the house.

Free ebook, Creating the Ideal Kitchen. DOWNLOAD NOW
This large open concept kitchen and dining space was created by removing a load bearing wall between the old kitchen and a porch area. The new porch was insulated and incorporated into the overall space. The kitchen remodel was part of a whole house remodel so new quarter sawn oak flooring, a vaulted ceiling, windows and skylights were added.
A large calcutta marble topped island takes center stage. It houses a 5’ galley workstation - a sink that provides a convenient spot for prepping, serving, entertaining and clean up. A 36” induction cooktop is located directly across from the island for easy access. Two appliance garages on either side of the cooktop house small appliances that are used on a daily basis.
Honeycomb tile by Ann Sacks and open shelving along the cooktop wall add an interesting focal point to the room. Antique mirrored glass faces the storage unit housing dry goods and a beverage center. “I chose details for the space that had a bit of a mid-century vibe that would work well with what was originally a 1950s ranch. Along the way a previous owner added a 2nd floor making it more of a Cape Cod style home, a few eclectic details felt appropriate”, adds Klimala.
The wall opposite the cooktop houses a full size fridge, freezer, double oven, coffee machine and microwave. “There is a lot of functionality going on along that wall”, adds Klimala. A small pull out countertop below the coffee machine provides a spot for hot items coming out of the ovens.
The rooms creamy cabinetry is accented by quartersawn white oak at the island and wrapped ceiling beam. The golden tones are repeated in the antique brass light fixtures.
“This is the second kitchen I’ve had the opportunity to design for myself. My taste has gotten a little less traditional over the years, and although I’m still a traditionalist at heart, I had some fun with this kitchen and took some chances. The kitchen is super functional, easy to keep clean and has lots of storage to tuck things away when I’m done using them. The casual dining room is fabulous and is proving to be a great spot to linger after dinner. We love it!”
Designed by: Susan Klimala, CKD, CBD
For more information on kitchen and bath design ideas go to: www.kitchenstudio-ge.com

Edesia Kitchen & Bath Studio
217 Middlesex Turnpike
Burlington, MA 01803
Lantlig inredning av ett mellanstort kök, med en rustik diskho, släta luckor, vita skåp, marmorbänkskiva, grått stänkskydd, stänkskydd i porslinskakel, rostfria vitvaror, ljust trägolv, en köksö och brunt golv
Lantlig inredning av ett mellanstort kök, med en rustik diskho, släta luckor, vita skåp, marmorbänkskiva, grått stänkskydd, stänkskydd i porslinskakel, rostfria vitvaror, ljust trägolv, en köksö och brunt golv

Dustin Halleck
Idéer för avskilda, mellanstora vintage parallellkök, med en rustik diskho, vita skåp, vitt stänkskydd, rostfria vitvaror, släta luckor, marmorbänkskiva, stänkskydd i porslinskakel, travertin golv och grått golv
Idéer för avskilda, mellanstora vintage parallellkök, med en rustik diskho, vita skåp, vitt stänkskydd, rostfria vitvaror, släta luckor, marmorbänkskiva, stänkskydd i porslinskakel, travertin golv och grått golv

These homeowners decided to turn their ski home into a full-time home only to find that what was perfect as a vacation home, didn't function well for year-round living. In the master bathroom an unused tub was removed to make room for a larger vanity with storage. Using the same large format tiles on the floor and the walls provide the desired spa-like feel to the space. Floor to ceiling cabinets provide loads of storage for this kosher kitchen. Two dishwashers, two utensil drawers, a divided sink and two ovens are also included so that meat and dairy could be kept separated.
Homes designed by Franconia interior designer Randy Trainor. She also serves the New Hampshire Ski Country, Lake Regions and Coast, including Lincoln, North Conway, and Bartlett.
For more about Randy Trainor, click here: https://crtinteriors.com/
To learn more about this project, click here: https://crtinteriors.com/contemporary-kitchen-bath/

The view from the dining room. We looked at several options to make this relatively tight space both functional and spacious. The wife, who is a chef and meticulously organized, had this to say about 3 Lights Design's attention to detail, "I'm so impressed how you heard all the little silly things I was saying and got it into a picture!!!" For us, the "silly little things" are everything. That's how the project's name was born. All photos by Thomas Kuoh Photography.

Inredning av ett klassiskt stort parallellkök, med skåp i shakerstil, vita skåp, vitt stänkskydd, rostfria vitvaror, mörkt trägolv, en köksö, en undermonterad diskho, marmorbänkskiva, stänkskydd i porslinskakel och brunt golv

Robert Benson For Charles Hilton Architects
From grand estates, to exquisite country homes, to whole house renovations, the quality and attention to detail of a "Significant Homes" custom home is immediately apparent. Full time on-site supervision, a dedicated office staff and hand picked professional craftsmen are the team that take you from groundbreaking to occupancy. Every "Significant Homes" project represents 45 years of luxury homebuilding experience, and a commitment to quality widely recognized by architects, the press and, most of all....thoroughly satisfied homeowners. Our projects have been published in Architectural Digest 6 times along with many other publications and books. Though the lion share of our work has been in Fairfield and Westchester counties, we have built homes in Palm Beach, Aspen, Maine, Nantucket and Long Island.

Two large 72"x16" flat panel pull-outs for pantry items and cleaning storage.
design: Marta Kruszelnicka
photo: Todd Gieg
Bild på ett mellanstort funkis kök, med släta luckor, skåp i mellenmörkt trä, marmorbänkskiva, vitt stänkskydd, stänkskydd i porslinskakel, rostfria vitvaror och mellanmörkt trägolv
Bild på ett mellanstort funkis kök, med släta luckor, skåp i mellenmörkt trä, marmorbänkskiva, vitt stänkskydd, stänkskydd i porslinskakel, rostfria vitvaror och mellanmörkt trägolv

The contemporary kitchen features porcelain countertops and marble backsplash as well as professional grade appliances. Alexander Jermyn Architecture, Robert Vente Photography.
4 775 foton på kök, med marmorbänkskiva och stänkskydd i porslinskakel
1