1 810 foton på kök, med marmorbänkskiva och stänkskydd med metallisk yta
Sortera efter:
Budget
Sortera efter:Populärt i dag
21 - 40 av 1 810 foton
Artikel 1 av 3

TEAM:
Architect: LDa Architecture & Interiors
Interior Design: LDa Architecture & Interiors
Builder: Curtin Construction
Landscape Architect: Gregory Lombardi Design
Photographer: Greg Premru Photography
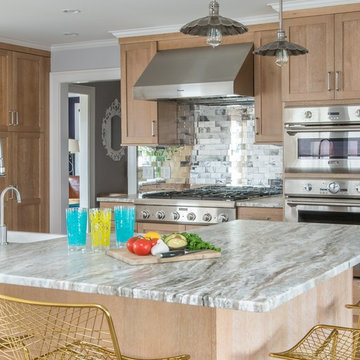
Our team helped a growing family transform their recent house purchase into a home they love. Working with architect Tom Downer of Downer Associates, we opened up a dark Cape filled with small rooms and heavy paneling to create a free-flowing, airy living space. The “new” home features a relocated and updated kitchen, additional baths, a master suite, mudroom and first floor laundry – all within the original footprint.
Photo: Mary Prince Photography

The formal dining room with paneling and tray ceiling is serviced by a custom fitted double-sided butler’s pantry with hammered polished nickel sink and beverage center.

The kitchen presents handmade cabinetry in a sophisticated palette of Zoffany silver and soft white Corian surfaces which reflect light streaming in through the French doors.
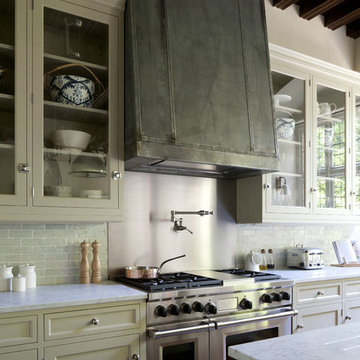
Artichoke worked with the renowned interior designer Michael Smith to develop the style of this bespoke kitchen. The detailing of the furniture either side of the Wolf range is influenced by the American East Coast New England style, with chromed door catches and simple glazed wall cabinets. The extraction canopy is clad in zinc and antiqued with acid and wax.
The green painted larder cabinet contains food storage and refrigeration; the mouldings on this cabinet were inspired from a piece of Dutch antique furniture. The pot hanging rack enabled us to provide lighting over the island and saved littering the timbered ceiling with unsightly lighting.
Primary materials: Hand painted cabinetry, steel and antiqued zinc.

J E Evans
Idéer för ett stort lantligt l-kök, med luckor med profilerade fronter, skåp i mellenmörkt trä, stänkskydd med metallisk yta, stänkskydd i stenkakel, rostfria vitvaror, en undermonterad diskho, marmorbänkskiva, mellanmörkt trägolv och en köksö
Idéer för ett stort lantligt l-kök, med luckor med profilerade fronter, skåp i mellenmörkt trä, stänkskydd med metallisk yta, stänkskydd i stenkakel, rostfria vitvaror, en undermonterad diskho, marmorbänkskiva, mellanmörkt trägolv och en köksö

Blue Horse Building + Design / Architect - alterstudio architecture llp / Photography -James Leasure
Inredning av ett industriellt stort kök, med en rustik diskho, släta luckor, skåp i rostfritt stål, stänkskydd med metallisk yta, ljust trägolv, en köksö, beiget golv, rostfria vitvaror, stänkskydd i metallkakel och marmorbänkskiva
Inredning av ett industriellt stort kök, med en rustik diskho, släta luckor, skåp i rostfritt stål, stänkskydd med metallisk yta, ljust trägolv, en köksö, beiget golv, rostfria vitvaror, stänkskydd i metallkakel och marmorbänkskiva
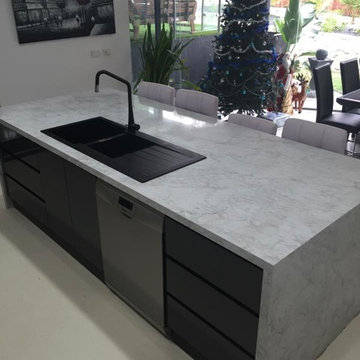
Inspiration för avskilda, mellanstora klassiska parallellkök, med en dubbel diskho, släta luckor, vita skåp, marmorbänkskiva, stänkskydd med metallisk yta, stänkskydd i metallkakel, svarta vitvaror, klinkergolv i porslin och en köksö
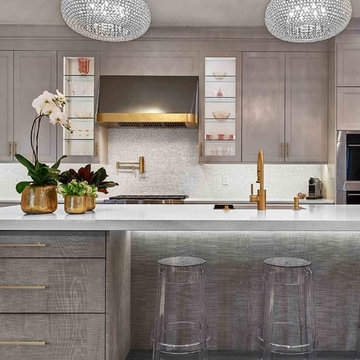
This custom contemporary kitchen designed by Gail Bolling pairs cool gray cabinetry with a crisp white waterfall countertop while the backsplash adds just a touch of shine. It is a national award-winning design.

The result of a close collaboration between designer and client, this stylish kitchen maximises the varying heights and shapes of the space to create a blend of relaxed, open-plan charm and functionally distinct working and living zones. The thoughtful updating of classic aesthetics lends the room a timeless beauty, while a tonal range of warm greys creates a subtle counterpoint to distinctive accents such as brass fittings and sliding ladders.
An abundance of light graces the space as it flows between the needs of chic entertaining, informal family gatherings and culinary proficiency. Plentiful – and occasionally quirky – storage also forms a key design detail, while the finest in materials and equipment make this kitchen a place to truly enjoy.
Photo by Jake Fitzjones

Idéer för att renovera ett avskilt, stort funkis l-kök, med en undermonterad diskho, luckor med glaspanel, spegel som stänkskydd, en köksö, skåp i rostfritt stål, marmorbänkskiva, stänkskydd med metallisk yta, färgglada vitvaror, ljust trägolv och brunt golv
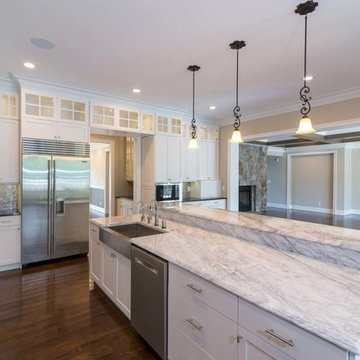
Idéer för ett stort klassiskt kök, med en rustik diskho, skåp i shakerstil, vita skåp, marmorbänkskiva, stänkskydd med metallisk yta, stänkskydd i mosaik, rostfria vitvaror, mörkt trägolv, en köksö och brunt golv
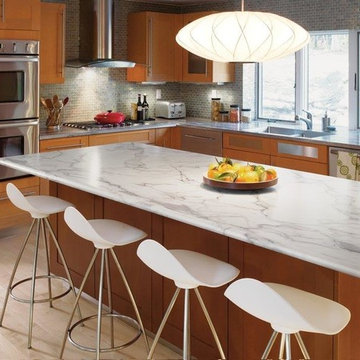
Inspiration för ett mellanstort funkis l-kök, med en undermonterad diskho, skåp i shakerstil, skåp i mellenmörkt trä, marmorbänkskiva, stänkskydd med metallisk yta, stänkskydd i stickkakel, rostfria vitvaror, ljust trägolv, en köksö och brunt golv
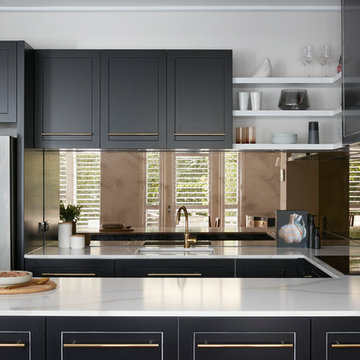
Tom Roe
Modern inredning av ett stort vit vitt u-kök, med svarta skåp, marmorbänkskiva, stänkskydd med metallisk yta, en dubbel diskho, luckor med upphöjd panel, stänkskydd i glaskakel, färgglada vitvaror, plywoodgolv, en köksö och brunt golv
Modern inredning av ett stort vit vitt u-kök, med svarta skåp, marmorbänkskiva, stänkskydd med metallisk yta, en dubbel diskho, luckor med upphöjd panel, stänkskydd i glaskakel, färgglada vitvaror, plywoodgolv, en köksö och brunt golv
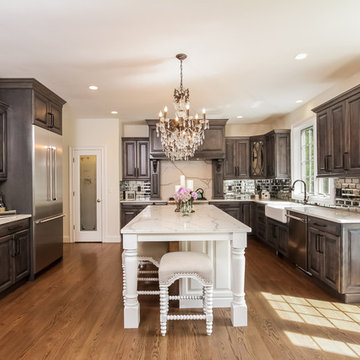
Bild på ett mellanstort vintage u-kök, med en rustik diskho, luckor med upphöjd panel, marmorbänkskiva, stänkskydd med metallisk yta, stänkskydd i tunnelbanekakel, rostfria vitvaror, mellanmörkt trägolv, en köksö och grå skåp

Bild på ett industriellt kök, med stänkskydd med metallisk yta, en köksö, en undermonterad diskho, släta luckor, blå skåp, marmorbänkskiva, glaspanel som stänkskydd, rostfria vitvaror och mellanmörkt trägolv
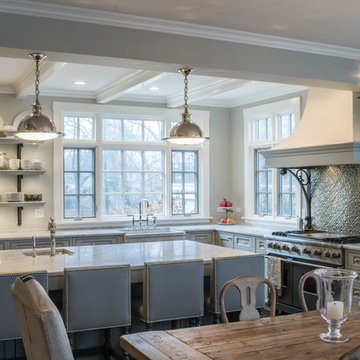
This kitchen was part of a significant remodel to the entire home. Our client, having remodeled several kitchens previously, had a high standard for this project. The result is stunning. Using earthy, yet industrial and refined details simultaneously, the combination of design elements in this kitchen is fashion forward and fresh.
Project specs: Viking 36” Range, Sub Zero 48” Pro style refrigerator, custom marble apron front sink, cabinets by Premier Custom-Built in a tone on tone milk paint finish, hammered steel brackets.

Maple cabinets and marble counters in the kitchen, with porcelain tile backsplash. Custom seating in breakfast nook overlooking back yard.
Idéer för att renovera ett stort funkis flerfärgad flerfärgat kök och matrum, med en undermonterad diskho, släta luckor, skåp i ljust trä, stänkskydd med metallisk yta, rostfria vitvaror, mellanmörkt trägolv, en köksö, marmorbänkskiva, stänkskydd i metallkakel och brunt golv
Idéer för att renovera ett stort funkis flerfärgad flerfärgat kök och matrum, med en undermonterad diskho, släta luckor, skåp i ljust trä, stänkskydd med metallisk yta, rostfria vitvaror, mellanmörkt trägolv, en köksö, marmorbänkskiva, stänkskydd i metallkakel och brunt golv
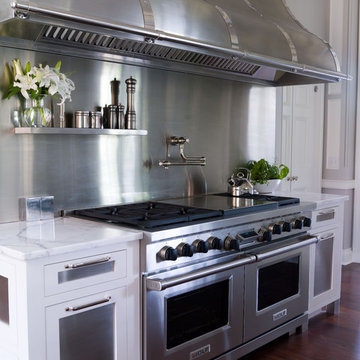
A sinuous shape hood is the focal point for this cooking area. Stainless steel finishes in both polished and brushed are repeated in cabinets, hardware, Fittings, hood, backsplash and range. #stainlesssteel
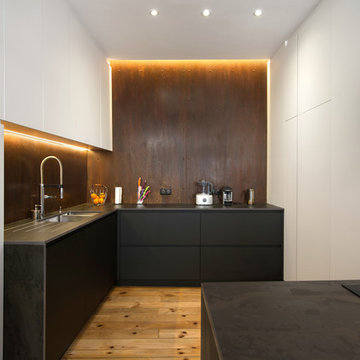
Création d’une cuisine sur mesure surprenante avec utilisation d’un métal effet corten pour la crédence et la bibliothèque dans la salle à manger. Réagencement totale, démolition des cloisons et créations des ouvertures pour faire pénétrer la lumière naturelle dans les pièces.
Choix de couleur, création des matériaux sur mesures et choix du mobilier. Mis en valeur des espaces, des matériaux bruts. Maîtrise d’œuvre jusqu’à la réception du chantier.
1 810 foton på kök, med marmorbänkskiva och stänkskydd med metallisk yta
2