3 092 foton på kök, med marmorbänkskiva och vita vitvaror
Sortera efter:
Budget
Sortera efter:Populärt i dag
161 - 180 av 3 092 foton
Artikel 1 av 3
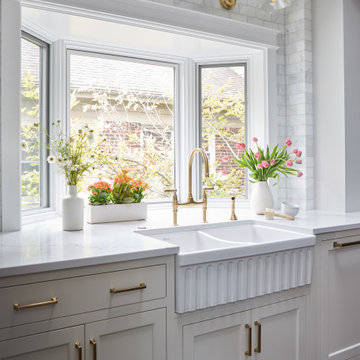
Download our free ebook, Creating the Ideal Kitchen. DOWNLOAD NOW
For many, extra time at home during COVID left them wanting more from their homes. Whether you realized the shortcomings of your space or simply wanted to combat boredom, a well-designed and functional home was no longer a want, it became a need. Tina found herself wanting more from her Old Irving Park home and reached out to The Kitchen Studio about adding function to her kitchen to make the most of the available real estate.
At the end of the day, there is nothing better than returning home to a bright and happy space you love. And this kitchen wasn’t that for Tina. Dark and dated, with a palette from the past and features that didn’t make the most of the available square footage, this remodel required vision and a fresh approach to the space. Lead designer, Stephanie Cole’s main design goal was better flow, while adding greater functionality with organized storage, accessible open shelving, and an overall sense of cohesion with the adjoining family room.
The original kitchen featured a large pizza oven, which was rarely used, yet its footprint limited storage space. The nearby pantry had become a catch-all, lacking the organization needed in the home. The initial plan was to keep the pizza oven, but eventually Tina realized she preferred the design possibilities that came from removing this cumbersome feature, with the goal of adding function throughout the upgraded and elevated space. Eliminating the pantry added square footage and length to the kitchen for greater function and more storage. This redesigned space reflects how she lives and uses her home, as well as her love for entertaining.
The kitchen features a classic, clean, and timeless palette. White cabinetry, with brass and bronze finishes, contrasts with rich wood flooring, and lets the large, deep blue island in Woodland’s custom color Harbor – a neutral, yet statement color – draw your eye.
The kitchen was the main priority. In addition to updating and elevating this space, Tina wanted to maximize what her home had to offer. From moving the location of the patio door and eliminating a window to removing an existing closet in the mudroom and the cluttered pantry, the kitchen footprint grew. Once the floorplan was set, it was time to bring cohesion to her home, creating connection between the kitchen and surrounding spaces.
The color palette carries into the mudroom, where we added beautiful new cabinetry, practical bench seating, and accessible hooks, perfect for guests and everyday living. The nearby bar continues the aesthetic, with stunning Carrara marble subway tile, hints of brass and bronze, and a design that further captures the vibe of the kitchen.
Every home has its unique design challenges. But with a fresh perspective and a bit of creativity, there is always a way to give the client exactly what they want [and need]. In this particular kitchen, the existing soffits and high slanted ceilings added a layer of complexity to the lighting layout and upper perimeter cabinets.
While a space needs to look good, it also needs to function well. This meant making the most of the height of the room and accounting for the varied ceiling features, while also giving Tina everything she wanted and more. Pendants and task lighting paired with an abundance of natural light amplify the bright aesthetic. The cabinetry layout and design compliments the soffits with subtle profile details that bring everything together. The tile selections add visual interest, drawing the eye to the focal area above the range. Glass-doored cabinets further customize the space and give the illusion of even more height within the room.
While her family may be grown and out of the house, Tina was focused on adding function without sacrificing a stunning aesthetic and dreamy finishes that make the kitchen the gathering place of any home. It was time to love her kitchen again, and if you’re wondering what she loves most, it’s the niche with glass door cabinetry and open shelving for display paired with the marble mosaic backsplash over the range and complimenting hood. Each of these features is a stunning point of interest within the kitchen – both brag-worthy additions to a perimeter layout that previously felt limited and lacking.
Whether your remodel is the result of special needs in your home or simply the excitement of focusing your energy on creating a fun new aesthetic, we are here for it. We love a good challenge because there is always a way to make a space better – adding function and beauty simultaneously.
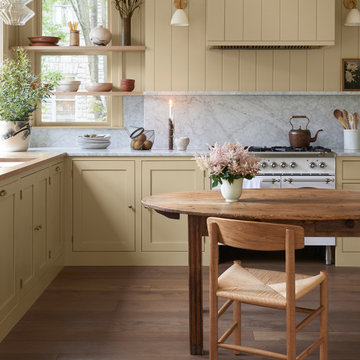
Farrow & Ball "Hay"
Carrara Marble counters, backsplash, and shelf
Idéer för att renovera ett mellanstort vintage grå grått kök och matrum, med skåp i shakerstil, gula skåp, marmorbänkskiva, grått stänkskydd, stänkskydd i marmor, vita vitvaror, mellanmörkt trägolv och brunt golv
Idéer för att renovera ett mellanstort vintage grå grått kök och matrum, med skåp i shakerstil, gula skåp, marmorbänkskiva, grått stänkskydd, stänkskydd i marmor, vita vitvaror, mellanmörkt trägolv och brunt golv
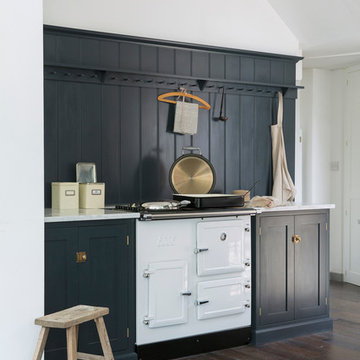
deVOL Kitchens
Inspiration för klassiska kök, med skåp i shakerstil, blå skåp, marmorbänkskiva, vita vitvaror och mörkt trägolv
Inspiration för klassiska kök, med skåp i shakerstil, blå skåp, marmorbänkskiva, vita vitvaror och mörkt trägolv
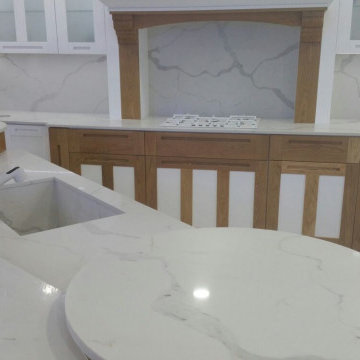
Inredning av ett klassiskt stort flerfärgad flerfärgat kök med öppen planlösning, med en undermonterad diskho, luckor med glaspanel, vita skåp, marmorbänkskiva, flerfärgad stänkskydd, stänkskydd i marmor, vita vitvaror, ljust trägolv och en halv köksö
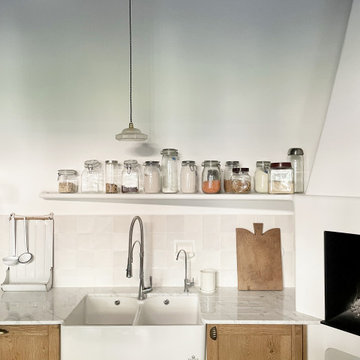
Exempel på ett stort lantligt vit vitt kök, med en nedsänkt diskho, skåp i ljust trä, marmorbänkskiva, vitt stänkskydd, stänkskydd i keramik, vita vitvaror och svart golv
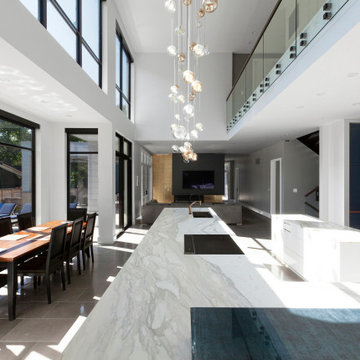
Modern Kitchen opens to two-story space, south window wall, and adjacent breakfast nook - Old Northside Historic Neighborhood, Indianapolis - Architect: HAUS | Architecture For Modern Lifestyles - Builder: ZMC Custom Homes
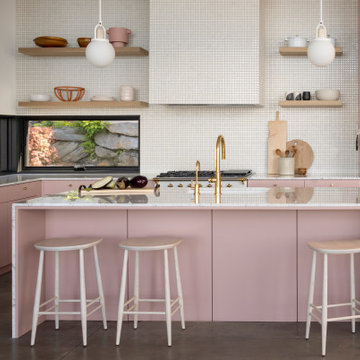
Small white tiles across the back wall of the kitchen create an interesting textural contrast with the smooth painted cabinetry. Interior design by Emily Knudsen Leland. Photography: Andrew Pogue Photography.
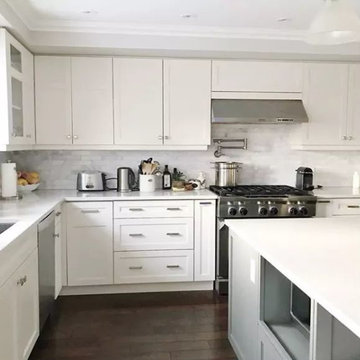
Inspiration för ett mellanstort funkis vit vitt kök, med en integrerad diskho, vita skåp, marmorbänkskiva, vitt stänkskydd, vita vitvaror, laminatgolv och brunt golv
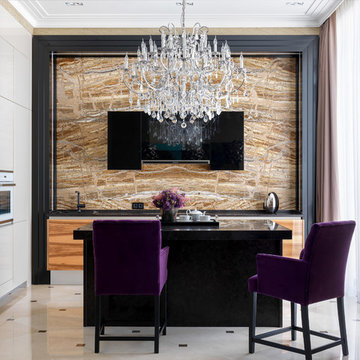
Авторы проекта: Ведран Бркич, Лидия Бркич и Анна Гармаш
Фотограф: Сергей Красюк
Modern inredning av ett mellanstort svart svart kök, med släta luckor, marmorbänkskiva, brunt stänkskydd, stänkskydd i marmor, vita vitvaror, en köksö, en nedsänkt diskho, skåp i mellenmörkt trä och vitt golv
Modern inredning av ett mellanstort svart svart kök, med släta luckor, marmorbänkskiva, brunt stänkskydd, stänkskydd i marmor, vita vitvaror, en köksö, en nedsänkt diskho, skåp i mellenmörkt trä och vitt golv
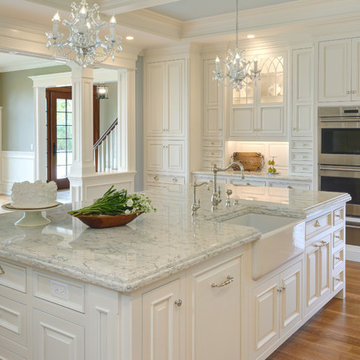
Monticello Replica in Somers, CT. S. Prestley Blake, the co-founder of Friendly's Ice Cream, had the dream of building a replica of Thomas Jefferson's Monticello. Vartanian Custom Cabinetry was able to bring the house's kitchen to life.
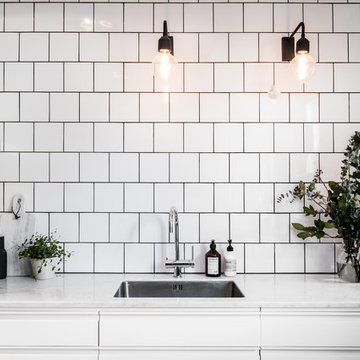
Anders Bergstedt
Idéer för att renovera ett litet minimalistiskt linjärt kök med öppen planlösning, med vita skåp, marmorbänkskiva, vitt stänkskydd, stänkskydd i keramik, vita vitvaror, målat trägolv och vitt golv
Idéer för att renovera ett litet minimalistiskt linjärt kök med öppen planlösning, med vita skåp, marmorbänkskiva, vitt stänkskydd, stänkskydd i keramik, vita vitvaror, målat trägolv och vitt golv
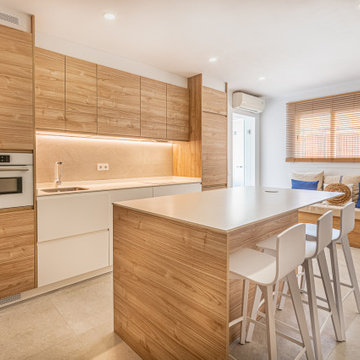
Bild på ett mellanstort funkis vit vitt kök, med en undermonterad diskho, skåp i mellenmörkt trä, marmorbänkskiva, vita vitvaror, betonggolv och en köksö
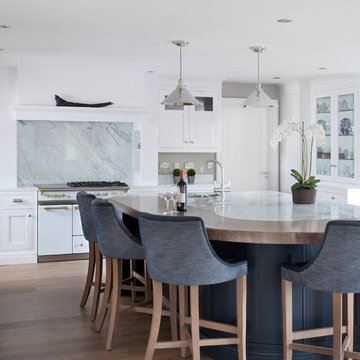
Created for a renovated and extended home, this bespoke solid poplar kitchen has been handpainted in Farrow & Ball Wevet with Railings on the island and driftwood oak internals throughout. Luxury Calacatta marble has been selected for the island and splashback with highly durable and low maintenance Silestone quartz for the work surfaces. The custom crafted breakfast cabinet, also designed with driftwood oak internals, includes a conveniently concealed touch-release shelf for prepping tea and coffee as a handy breakfast station. A statement Lacanche range cooker completes the luxury look.
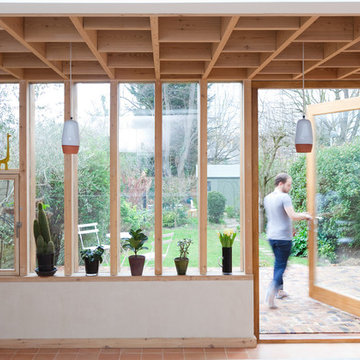
Megan Taylor
Foto på ett mellanstort funkis kök, med en enkel diskho, släta luckor, marmorbänkskiva, grönt stänkskydd, stänkskydd i keramik, vita vitvaror, klinkergolv i terrakotta och en köksö
Foto på ett mellanstort funkis kök, med en enkel diskho, släta luckor, marmorbänkskiva, grönt stänkskydd, stänkskydd i keramik, vita vitvaror, klinkergolv i terrakotta och en köksö
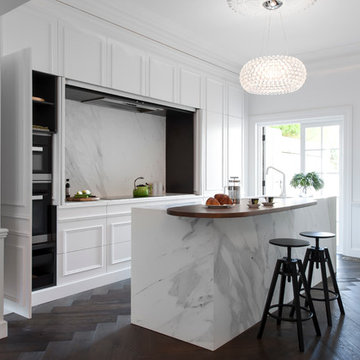
Recently, Liebke Projects joined the team at Minosa Design to refresh a then rundown three level 1900’s Victorian terrace in Woollahra, resulting in this stylish, clean ‘Hidden Kitchen’.
BUILD Liebke Projects
DESIGN Minosa Design
IMAGES Nicole England
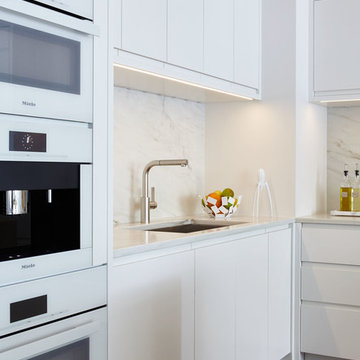
Joshua McHugh
Idéer för ett mellanstort modernt flerfärgad kök, med en undermonterad diskho, släta luckor, vita skåp, marmorbänkskiva, flerfärgad stänkskydd, stänkskydd i sten, vita vitvaror, mellanmörkt trägolv, en köksö och brunt golv
Idéer för ett mellanstort modernt flerfärgad kök, med en undermonterad diskho, släta luckor, vita skåp, marmorbänkskiva, flerfärgad stänkskydd, stänkskydd i sten, vita vitvaror, mellanmörkt trägolv, en köksö och brunt golv
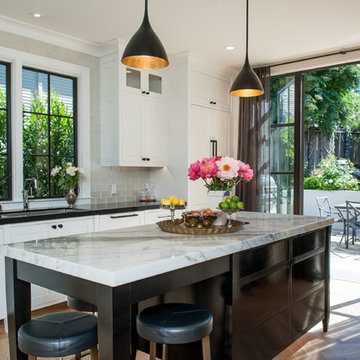
Stuart Lirette
Inspiration för mellanstora klassiska parallellkök, med en undermonterad diskho, skåp i shakerstil, vita skåp, marmorbänkskiva, beige stänkskydd, stänkskydd i tunnelbanekakel, vita vitvaror, mellanmörkt trägolv och en köksö
Inspiration för mellanstora klassiska parallellkök, med en undermonterad diskho, skåp i shakerstil, vita skåp, marmorbänkskiva, beige stänkskydd, stänkskydd i tunnelbanekakel, vita vitvaror, mellanmörkt trägolv och en köksö
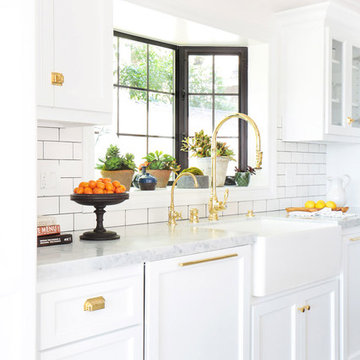
photo cred: tessa neustadt
Bild på ett stort lantligt kök, med en rustik diskho, luckor med infälld panel, vita skåp, marmorbänkskiva, vitt stänkskydd, stänkskydd i tunnelbanekakel, vita vitvaror, klinkergolv i keramik och en halv köksö
Bild på ett stort lantligt kök, med en rustik diskho, luckor med infälld panel, vita skåp, marmorbänkskiva, vitt stänkskydd, stänkskydd i tunnelbanekakel, vita vitvaror, klinkergolv i keramik och en halv köksö
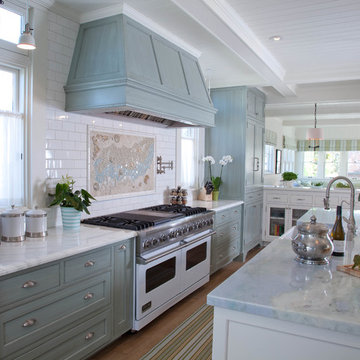
Kim Grant, Architect;
Elizabeth Barkett, Interior Designer - Ross Thiele & Sons Ltd.;
Gail Owens, Photographer
Exempel på ett maritimt kök, med en köksö, skåp i shakerstil, marmorbänkskiva, vitt stänkskydd, stänkskydd i tunnelbanekakel, vita vitvaror, en rustik diskho, mellanmörkt trägolv och blå skåp
Exempel på ett maritimt kök, med en köksö, skåp i shakerstil, marmorbänkskiva, vitt stänkskydd, stänkskydd i tunnelbanekakel, vita vitvaror, en rustik diskho, mellanmörkt trägolv och blå skåp
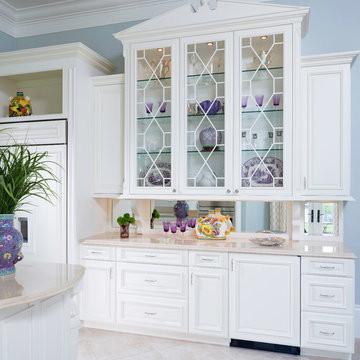
Foto på ett stort vintage kök, med en undermonterad diskho, luckor med upphöjd panel, vita skåp, marmorbänkskiva, beige stänkskydd, glaspanel som stänkskydd, vita vitvaror, marmorgolv och en köksö
3 092 foton på kök, med marmorbänkskiva och vita vitvaror
9