2 508 foton på kök, med marmorbänkskiva och vitt golv
Sortera efter:
Budget
Sortera efter:Populärt i dag
121 - 140 av 2 508 foton
Artikel 1 av 3
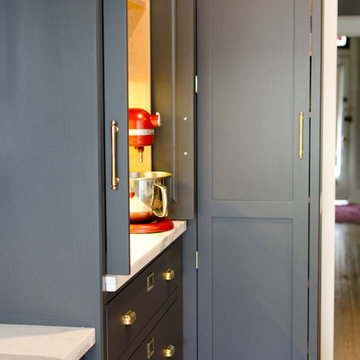
Idéer för mellanstora vintage parallellkök, med en enkel diskho, skåp i shakerstil, grå skåp, marmorbänkskiva, vitt stänkskydd, stänkskydd i tunnelbanekakel, rostfria vitvaror, ljust trägolv, en köksö och vitt golv
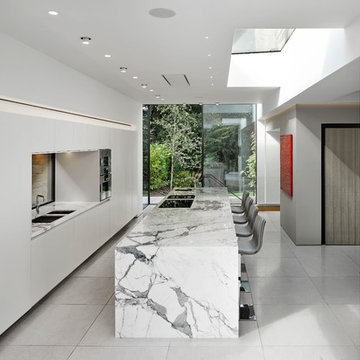
Modern inredning av ett kök, med en undermonterad diskho, släta luckor, vita skåp, marmorbänkskiva, integrerade vitvaror, en köksö och vitt golv
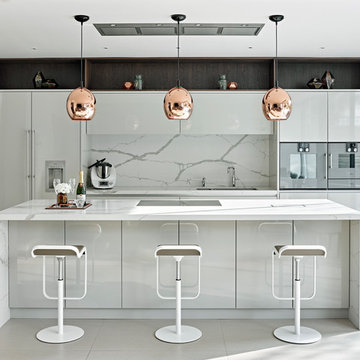
Nick Smith
Idéer för ett stort modernt kök, med släta luckor, marmorbänkskiva, vitt stänkskydd, stänkskydd i marmor, klinkergolv i porslin, en köksö, en undermonterad diskho, vita skåp, integrerade vitvaror och vitt golv
Idéer för ett stort modernt kök, med släta luckor, marmorbänkskiva, vitt stänkskydd, stänkskydd i marmor, klinkergolv i porslin, en köksö, en undermonterad diskho, vita skåp, integrerade vitvaror och vitt golv
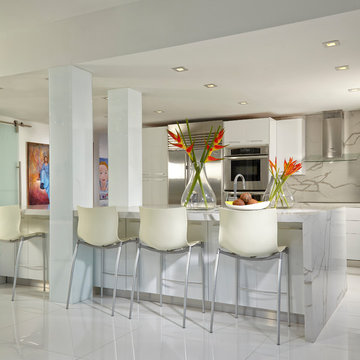
Interior Designers Firm in Miami Florida,
PHOTOGRAPHY BY DANIEL NEWCOMB, PALM BEACH GARDENS.
This one-of-a-kind 2,400 SF condo unit is located in Allison Island. The 2-story first floor unit has a direct view of the bay with floor-to-ceiling windows that blend the exterior with the interior. The large terrace allowed for a beautiful landscape design with citrus trees and lush plants, including artificial grass and natural stone floors. With the 40” x 40” white glass tile throughout, the living area in the unit was amplified. The kitchen counters were dressed with Calacatta Marble and stainless steel appliances for an impeccable clean look. The custom doors were done incorporating exotic cherry wood with etched glass details, adding a warm detail to the space.
J Design Group.
225 Malaga Ave.
Coral Gables, Fl 33134
305.444.4611
https://www.JDesignGroup.com
Miami
South Miami,
Interior designers,
Interior design decorators,
Interior design decorator,
Home interior designers,
Home interior designer,
Interior design companies,
Interior decorators,
Interior decorator,
Decorators,
Decorator,
Miami Decorators,
Miami Decorator,
Decorators Miami,
Decorator Miami,
Interior Design Firm,
Interior Design Firms,
Interior Designer Firm,
Interior Designer Firms,
Interior design,
Interior designs,
Home decorators,
Interior decorating Miami,
Best Interior Designers,
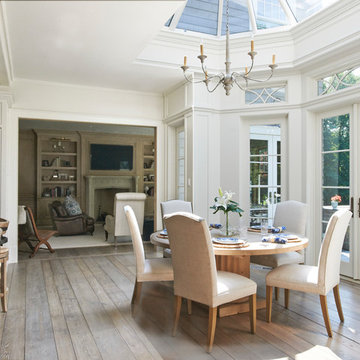
Jeff McNamara
Inspiration för ett stort vintage kök, med en undermonterad diskho, luckor med upphöjd panel, vita skåp, marmorbänkskiva, beige stänkskydd, stänkskydd i keramik, integrerade vitvaror, ljust trägolv, flera köksöar och vitt golv
Inspiration för ett stort vintage kök, med en undermonterad diskho, luckor med upphöjd panel, vita skåp, marmorbänkskiva, beige stänkskydd, stänkskydd i keramik, integrerade vitvaror, ljust trägolv, flera köksöar och vitt golv
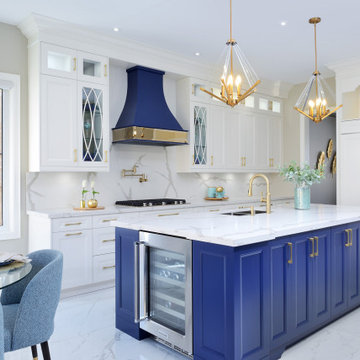
Foto på ett vintage vit kök och matrum, med blå skåp, marmorbänkskiva, vitt stänkskydd, stänkskydd i marmor, marmorgolv, en köksö och vitt golv
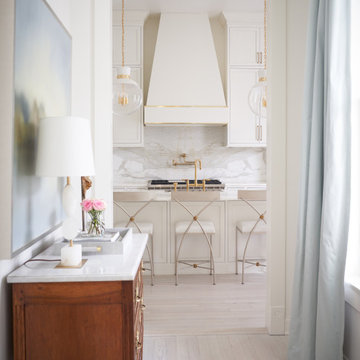
Klassisk inredning av ett stort vit vitt kök, med en rustik diskho, skåp i shakerstil, vita skåp, marmorbänkskiva, vitt stänkskydd, stänkskydd i marmor, rostfria vitvaror, ljust trägolv, en köksö och vitt golv
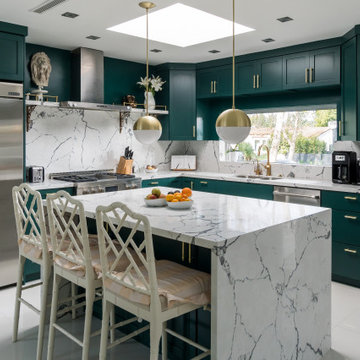
Idéer för att renovera ett avskilt, mellanstort vintage vit vitt l-kök, med rostfria vitvaror, vitt golv, en undermonterad diskho, skåp i shakerstil, gröna skåp, marmorbänkskiva, vitt stänkskydd, stänkskydd i sten och en köksö
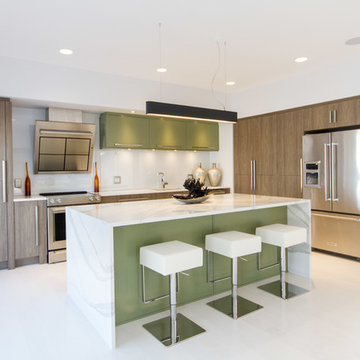
Artista Homes
Inspiration för ett mellanstort funkis vit vitt kök, med en undermonterad diskho, släta luckor, bruna skåp, marmorbänkskiva, vitt stänkskydd, glaspanel som stänkskydd, rostfria vitvaror, klinkergolv i porslin, en köksö och vitt golv
Inspiration för ett mellanstort funkis vit vitt kök, med en undermonterad diskho, släta luckor, bruna skåp, marmorbänkskiva, vitt stänkskydd, glaspanel som stänkskydd, rostfria vitvaror, klinkergolv i porslin, en köksö och vitt golv
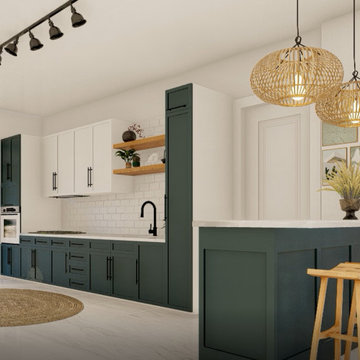
Planung und Einbau einer modernen Küche in petrol und weiß.
Inspiration för ett stort, avskilt funkis vit vitt parallellkök, med en integrerad diskho, släta luckor, gröna skåp, marmorbänkskiva, vitt stänkskydd, stänkskydd i marmor, rostfria vitvaror, marmorgolv och vitt golv
Inspiration för ett stort, avskilt funkis vit vitt parallellkök, med en integrerad diskho, släta luckor, gröna skåp, marmorbänkskiva, vitt stänkskydd, stänkskydd i marmor, rostfria vitvaror, marmorgolv och vitt golv
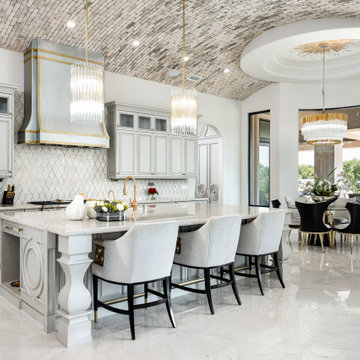
We love this kitchen's curved brick ceiling, the pendant lighting, the dining area, and the marble floors.
Exempel på ett mycket stort modernt vit vitt kök, med en rustik diskho, luckor med infälld panel, vita skåp, marmorbänkskiva, vitt stänkskydd, stänkskydd i stenkakel, svarta vitvaror, marmorgolv, en köksö och vitt golv
Exempel på ett mycket stort modernt vit vitt kök, med en rustik diskho, luckor med infälld panel, vita skåp, marmorbänkskiva, vitt stänkskydd, stänkskydd i stenkakel, svarta vitvaror, marmorgolv, en köksö och vitt golv

This family of four love to entertain and having friends and family over. Their 1970 Rambler was getting cramped after their two daughters moved back and that was their cry for help. They also wanted to have two door garages added into their home. They had a very modern theme in mind for both exterior and interior of their project. The project started as excavating and clearing 7-9 feet of dirt allowing the driveway and new garage space. All utilities were relocated to clear area. Above this new garage space, there was the home for brand new dream kitchen for them. Trading their 10’x7′ galley kitchen with this 13’x30′ gourmet kitchen with 48″ stark blue professional gas range, a 5’x14′ center island equipped with prep sink, wine cooler, ice maker, microwave and lots of storage space. Front and back windows, 13′ cathedral ceiling offers lots of daylight and sparks up this beautiful kitchen. Tall Espresso cabinetry complimented with contrasting island, and breathtaking stone counter tops stands off through large opening from old home to new kitchen. The big load bearing wall and old kitchen was removed and opened up old home to new kitchen, all partition walls between kitchen, dining and living room were gone and given a total open floor plan. Replacing old carpet steps and wood rails with dark wood and cable yarn railing system bringing this home into new era. Entire first floor was now covered with wide plank exotic wood floors and a large scale porcelain tiles in kitchen floor. The entire exterior was replaced with cement board red planks siding and contrasting flat panel of grey boards bordered in with chrome trim. New front door, new Architectural shingles spruced up into 21st century home that they desired. A wide flat Mahogany with vertical glass garage doors with very modern looking exterior lights made this home stand tall in this neighborhood. We used glass backsplash tiles and pendent lights to create a upscale and very different look for this project. Furnished with ductless heating system and heated floors giving this family high level of comfort to through endless parties.

This family of four love to entertain and having friends and family over. Their 1970 Rambler was getting cramped after their two daughters moved back and that was their cry for help. They also wanted to have two door garages added into their home. They had a very modern theme in mind for both exterior and interior of their project. The project started as excavating and clearing 7-9 feet of dirt allowing the driveway and new garage space. All utilities were relocated to clear area. Above this new garage space, there was the home for brand new dream kitchen for them. Trading their 10’x7′ galley kitchen with this 13’x30′ gourmet kitchen with 48″ stark blue professional gas range, a 5’x14′ center island equipped with prep sink, wine cooler, ice maker, microwave and lots of storage space. Front and back windows, 13′ cathedral ceiling offers lots of daylight and sparks up this beautiful kitchen. Tall Espresso cabinetry complimented with contrasting island, and breathtaking stone counter tops stands off through large opening from old home to new kitchen. The big load bearing wall and old kitchen was removed and opened up old home to new kitchen, all partition walls between kitchen, dining and living room were gone and given a total open floor plan. Replacing old carpet steps and wood rails with dark wood and cable yarn railing system bringing this home into new era. Entire first floor was now covered with wide plank exotic wood floors and a large scale porcelain tiles in kitchen floor. The entire exterior was replaced with cement board red planks siding and contrasting flat panel of grey boards bordered in with chrome trim. New front door, new Architectural shingles spruced up into 21st century home that they desired. A wide flat Mahogany with vertical glass garage doors with very modern looking exterior lights made this home stand tall in this neighborhood. We used glass backsplash tiles and pendent lights to create a upscale and very different look for this project. Furnished with ductless heating system and heated floors giving this family high level of comfort to through endless parties.
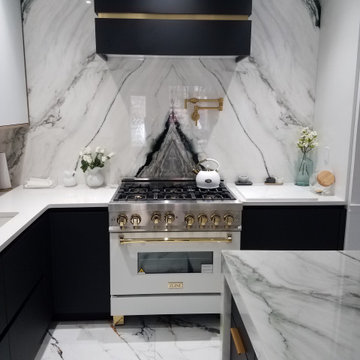
Inspiration för mellanstora klassiska vitt kök, med en undermonterad diskho, släta luckor, vita skåp, marmorbänkskiva, vitt stänkskydd, vita vitvaror, klinkergolv i keramik, en köksö och vitt golv
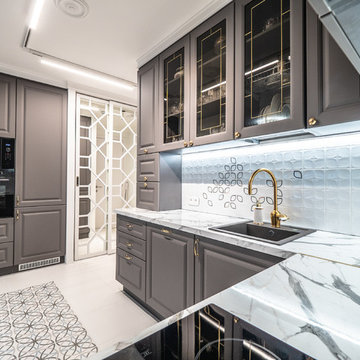
Klassisk inredning av ett litet vit vitt kök, med en undermonterad diskho, luckor med infälld panel, grå skåp, marmorbänkskiva, vitt stänkskydd, stänkskydd i keramik, integrerade vitvaror, klinkergolv i porslin, en halv köksö och vitt golv
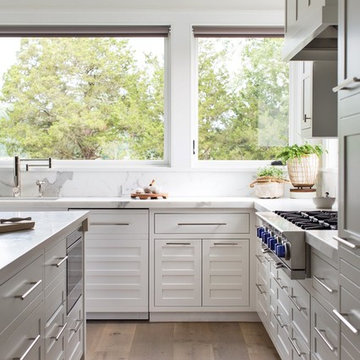
Custom modern kitchen with recessed panel cabinetry, wolf cooktop, lutron smart home shades, marble countertops, marble backsplash and character grade center cut white oak flooring.

A kitchen combining classic and contemporary elements. Streamlined doors with timber veneer shaker doors and a marble benchtop (Aabescato Vagli).
Photographer: Pablo Veiga
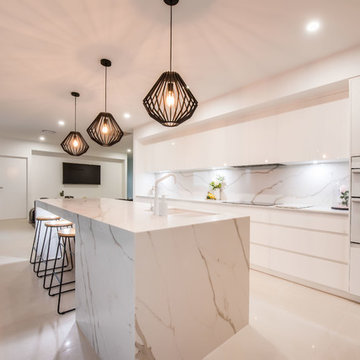
Liz Andrews Photography and Design
Idéer för ett stort modernt vit kök, med släta luckor, vitt stänkskydd, stänkskydd i marmor, vita vitvaror, en köksö, en undermonterad diskho, skåp i ljust trä, marmorbänkskiva, klinkergolv i keramik och vitt golv
Idéer för ett stort modernt vit kök, med släta luckor, vitt stänkskydd, stänkskydd i marmor, vita vitvaror, en köksö, en undermonterad diskho, skåp i ljust trä, marmorbänkskiva, klinkergolv i keramik och vitt golv
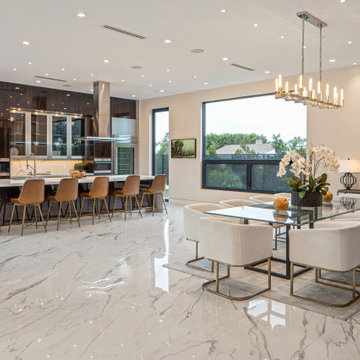
A complete modern kitchen and dining room with marble flooring, glossy wood cabinets, modern stainless steel appliances and LED recessed lighting.
Idéer för ett stort modernt vit linjärt kök med öppen planlösning, med en undermonterad diskho, släta luckor, skåp i mörkt trä, marmorbänkskiva, vitt stänkskydd, stänkskydd i marmor, rostfria vitvaror, marmorgolv, en köksö och vitt golv
Idéer för ett stort modernt vit linjärt kök med öppen planlösning, med en undermonterad diskho, släta luckor, skåp i mörkt trä, marmorbänkskiva, vitt stänkskydd, stänkskydd i marmor, rostfria vitvaror, marmorgolv, en köksö och vitt golv
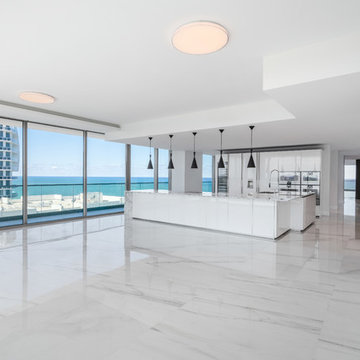
Idéer för att renovera ett stort funkis vit vitt kök, med en undermonterad diskho, släta luckor, vita skåp, marmorbänkskiva, vita vitvaror, marmorgolv, en köksö och vitt golv
2 508 foton på kök, med marmorbänkskiva och vitt golv
7