319 foton på kök, med marmorbänkskiva
Sortera efter:
Budget
Sortera efter:Populärt i dag
141 - 160 av 319 foton
Artikel 1 av 3
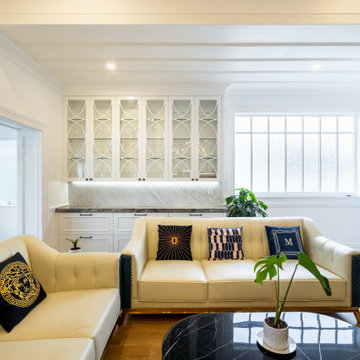
new kitchen by the team a KMD Kitchens Auckland.
Inspiration för ett mellanstort funkis linjärt kök och matrum, med en dubbel diskho, luckor med profilerade fronter, vita skåp, marmorbänkskiva, laminatgolv och en köksö
Inspiration för ett mellanstort funkis linjärt kök och matrum, med en dubbel diskho, luckor med profilerade fronter, vita skåp, marmorbänkskiva, laminatgolv och en köksö
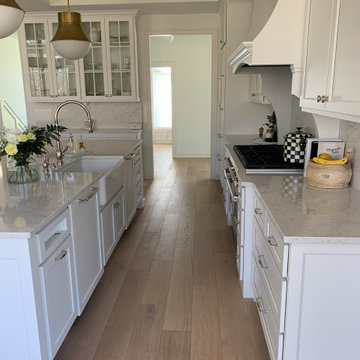
Laguna Oak Hardwood – The Alta Vista Hardwood Flooring Collection is a return to vintage European Design. These beautiful classic and refined floors are crafted out of French White Oak, a premier hardwood species that has been used for everything from flooring to shipbuilding over the centuries due to its stability.
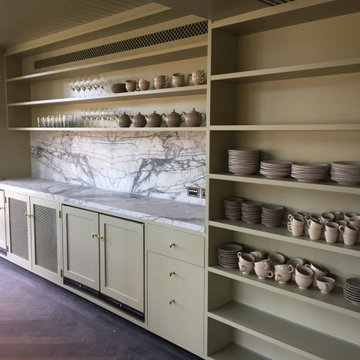
Foto på ett stort funkis linjärt kök med öppen planlösning, med luckor med infälld panel, beige skåp, marmorbänkskiva, stänkskydd i marmor, mörkt trägolv och brunt golv
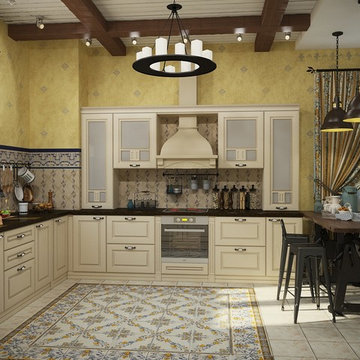
Klassisk inredning av ett stort brun brunt kök, med en undermonterad diskho, luckor med upphöjd panel, marmorbänkskiva, stänkskydd i keramik, rostfria vitvaror och klinkergolv i porslin
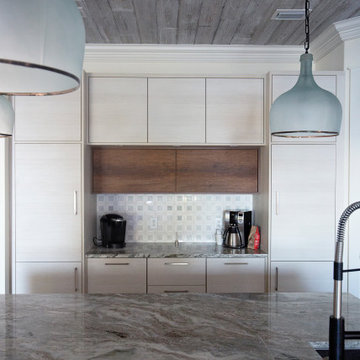
Project Number: M01179
Design/Manufacturer/Installer: Marquis Fine Cabinetry
Collection: Milano
Finishes: Panna, Canyon Walnut
Features: Hardware Pull (Satin Nickle), Under Cabinet Lighting, Aluminum Toe Kick, Floating Shelving, Adjustable Legs/Soft Close (Standard)
Cabinet/Drawer Extra Options: Trash Bay Pullout
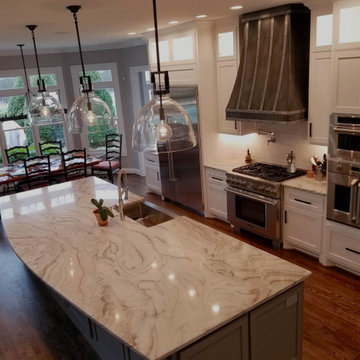
New kitchen with custom metal hood and extended island.
Inredning av ett modernt stort flerfärgad flerfärgat kök, med en undermonterad diskho, skåp i shakerstil, vita skåp, marmorbänkskiva, vitt stänkskydd, stänkskydd i keramik, rostfria vitvaror, mörkt trägolv, en köksö och brunt golv
Inredning av ett modernt stort flerfärgad flerfärgat kök, med en undermonterad diskho, skåp i shakerstil, vita skåp, marmorbänkskiva, vitt stänkskydd, stänkskydd i keramik, rostfria vitvaror, mörkt trägolv, en köksö och brunt golv
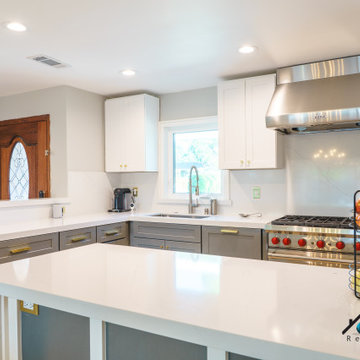
We turned this open concept kitchen in Northridge and upgraded it with cool new features such as the once laundry room that is a powder room. We remove an extensive soffit that went through the kitchen to the dining room. The dining room now has exposed beams and white wooden shiplap for a high ceiling effect and a new chandelier. The kitchen received a brand new set of white/gray shaker cabinets, white marble countertops, new appliances, gold hardware accents, new outlets, and recessed lighting. We closed the doorway from the kitchen to the bathroom nearby to create more privacy for the bedroom and extend the hallway space. We also extended the depth of the pantry space by pushing the closet space a little bit further out. We installed 45 linear feet of a combination of white and gray shaker cabinets. We installed a beautiful Wolf stovetop and dishwasher.
For the powder room, we installed a new vanity, stackable washer/dryer, storage cabinets, tile flooring, and a new toilet.
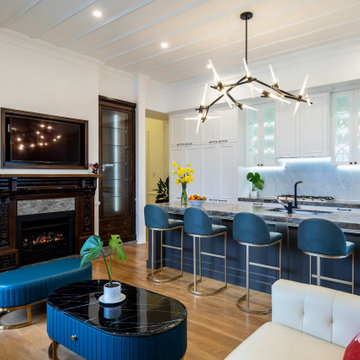
new kitchen by the team a KMD Kitchens Auckland.
Exempel på ett mellanstort modernt linjärt kök och matrum, med en dubbel diskho, luckor med profilerade fronter, vita skåp, marmorbänkskiva, laminatgolv och en köksö
Exempel på ett mellanstort modernt linjärt kök och matrum, med en dubbel diskho, luckor med profilerade fronter, vita skåp, marmorbänkskiva, laminatgolv och en köksö
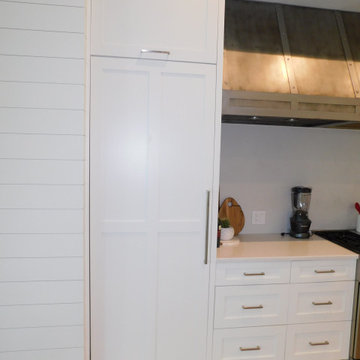
New build in Cherry Hills Village in Denver, CO. We used Dura Supreme Bria cabinetry throughout the entire house except in the Master closet, we used Vistora cabinetry. They chose a white paint on craftsman style recessed shaker door on this frameless cabinet design. A large bank wall of stacked wall cabinets and oversized custom hood really set this kitchen off!
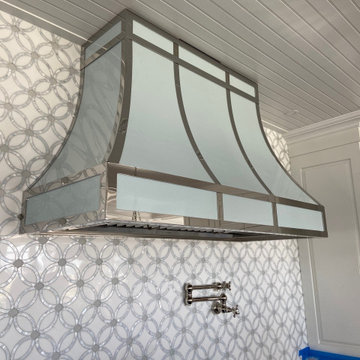
custom enamel range hood with polished stainless straps
Kitchen Design: Lori Kurnitsky with Bluebell Kitchens
Bild på ett maritimt vit vitt kök, med vita skåp, marmorbänkskiva, vitt stänkskydd och färgglada vitvaror
Bild på ett maritimt vit vitt kök, med vita skåp, marmorbänkskiva, vitt stänkskydd och färgglada vitvaror
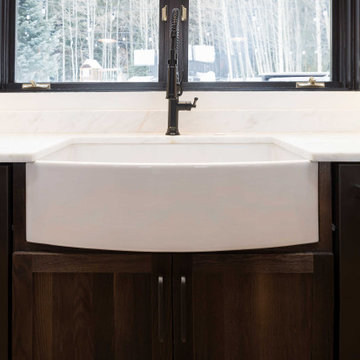
Designer: David Preaus
Cabinet Manufacturer: Bridgewood
Wood Species: Oak
Finish: Aged
Door Style: Mission
Photos: Joe Kusumoto
Idéer för ett mycket stort klassiskt vit linjärt kök med öppen planlösning, med en rustik diskho, skåp i shakerstil, skåp i mörkt trä, marmorbänkskiva, integrerade vitvaror, mörkt trägolv, en köksö och brunt golv
Idéer för ett mycket stort klassiskt vit linjärt kök med öppen planlösning, med en rustik diskho, skåp i shakerstil, skåp i mörkt trä, marmorbänkskiva, integrerade vitvaror, mörkt trägolv, en köksö och brunt golv
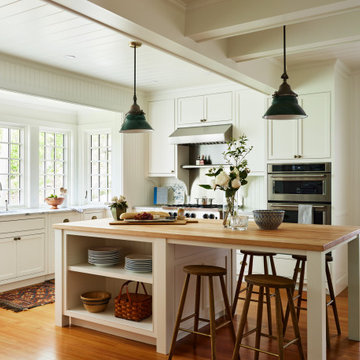
Renovated kitchen with a new oriel window extension that holds the sink and cabinets with windows on three sides. Built-in dishwasher, trash and recycling, and refrigerator.
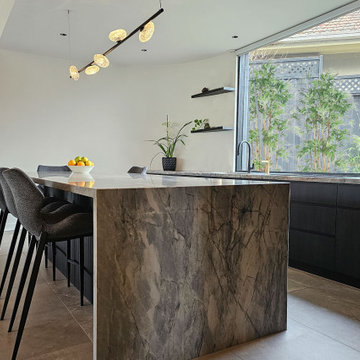
This gorgeous entertainers kitchen feature a stunning waterfall bench featuring richly coloured Arte Domus Faustus marble and Navurban textured panels. Feature lighting includes the Galaxy Custom Linear Hand made Glass Pendant light.
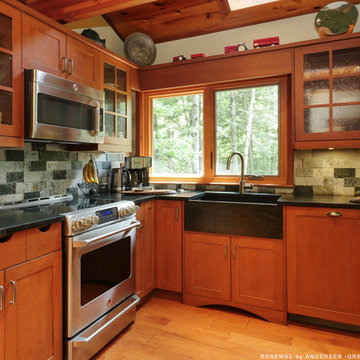
Wonderful kitchen with new wood interior windows we installed. This terrific kitchen with wood cabinetry, wood floors and shiplap ceiling looks warm and welcoming with these new wood casement and picture windows looking out at the woods surrounding this amazing house. Get new windows for your home today with Renewal by Andersen of Greater Toronto, serving most of Ontario.
. . . . . . . . . .
All your window and door needs are just a phone call away -- Contact Us Today! 844-819-3040
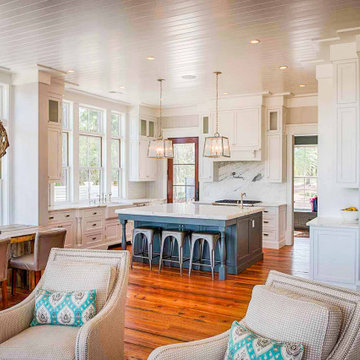
Tongue & groove ceiling, marble countertops & backsplash, reclaimed heart pine floors, farmhouse sink, custom cabinets, Wolf gas range, built-in breakfast nook banquette.
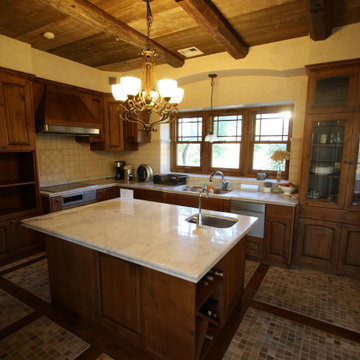
Inspiration för stora klassiska vitt kök, med en undermonterad diskho, luckor med infälld panel, skåp i slitet trä, marmorbänkskiva, beige stänkskydd, rostfria vitvaror, klinkergolv i keramik, en köksö och flerfärgat golv
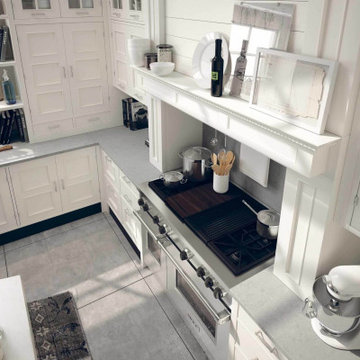
Open concept kitchen - mid-sized french country l-shaped ceramic tile, gray floor and shiplap ceiling open concept kitchen idea in Austin with shaker cabinets, white cabinets, marble countertops, white backsplash, an island, a farmhouse sink, stone tile backsplash, stainless steel appliances and white countertops.
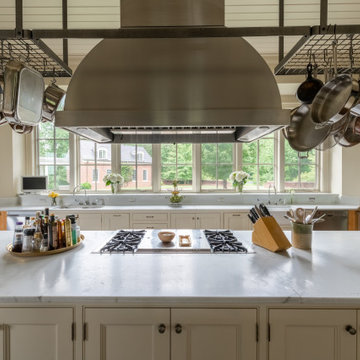
Inredning av ett klassiskt mycket stort vit vitt kök och matrum, med en undermonterad diskho, luckor med infälld panel, vita skåp, marmorbänkskiva, vitt stänkskydd, stänkskydd i marmor, rostfria vitvaror, ljust trägolv, flera köksöar och brunt golv
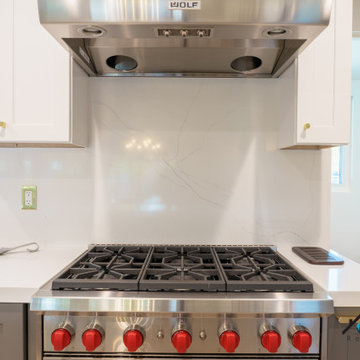
We turned this open concept kitchen in Northridge and upgraded it with cool new features such as the once laundry room that is a powder room. We remove an extensive soffit that went through the kitchen to the dining room. The dining room now has exposed beams and white wooden shiplap for a high ceiling effect and a new chandelier. The kitchen received a brand new set of white/gray shaker cabinets, white marble countertops, new appliances, gold hardware accents, new outlets, and recessed lighting. We closed the doorway from the kitchen to the bathroom nearby to create more privacy for the bedroom and extend the hallway space. We also extended the depth of the pantry space by pushing the closet space a little bit further out. We installed 45 linear feet of a combination of white and gray shaker cabinets. We installed a beautiful Wolf stovetop and dishwasher.
For the powder room, we installed a new vanity, stackable washer/dryer, storage cabinets, tile flooring, and a new toilet.
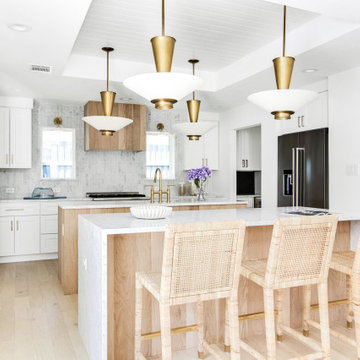
Experience the latest renovation by TK Homes with captivating Mid Century contemporary design by Jessica Koltun Home. Offering a rare opportunity in the Preston Hollow neighborhood, this single story ranch home situated on a prime lot has been superbly rebuilt to new construction specifications for an unparalleled showcase of quality and style. The mid century inspired color palette of textured whites and contrasting blacks flow throughout the wide-open floor plan features a formal dining, dedicated study, and Kitchen Aid Appliance Chef's kitchen with 36in gas range, and double island. Retire to your owner's suite with vaulted ceilings, an oversized shower completely tiled in Carrara marble, and direct access to your private courtyard. Three private outdoor areas offer endless opportunities for entertaining. Designer amenities include white oak millwork, tongue and groove shiplap, marble countertops and tile, and a high end lighting, plumbing, & hardware.
319 foton på kök, med marmorbänkskiva
8