4 066 foton på kök, med marmorgolv
Sortera efter:
Budget
Sortera efter:Populärt i dag
41 - 60 av 4 066 foton
Artikel 1 av 3
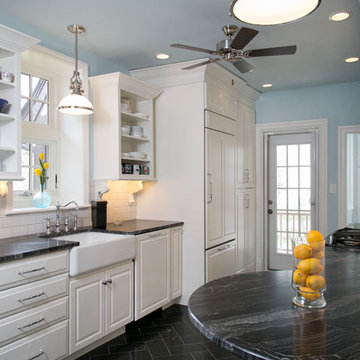
Charming and Creative Kitchen inspired by the Tudor style of the home... This kitchen is small but filled with a working pantry area, hidden washer and dryer, and even a small radius eat in dining table...

Kitchen renovation replacing the sloped floor 1970's kitchen addition into a designer showcase kitchen matching the aesthetics of this regal vintage Victorian home. Thoughtful design including a baker's hutch, glamourous bar, integrated cat door to basement litter box, Italian range, stunning Lincoln marble, and tumbled marble floor.
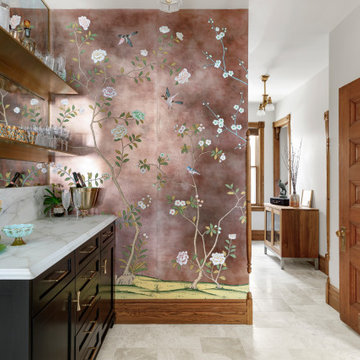
Glamourous dry bar with tall Lincoln marble backsplash and vintage mirror. Flanked by custom deGournay wall mural.
Idéer för att renovera ett stort vintage vit vitt kök, med en undermonterad diskho, skåp i shakerstil, svarta skåp, marmorbänkskiva, vitt stänkskydd, stänkskydd i tunnelbanekakel, färgglada vitvaror, marmorgolv och beiget golv
Idéer för att renovera ett stort vintage vit vitt kök, med en undermonterad diskho, skåp i shakerstil, svarta skåp, marmorbänkskiva, vitt stänkskydd, stänkskydd i tunnelbanekakel, färgglada vitvaror, marmorgolv och beiget golv

Innovative Design Build was hired to renovate a 2 bedroom 2 bathroom condo in the prestigious Symphony building in downtown Fort Lauderdale, Florida. The project included a full renovation of the kitchen, guest bathroom and primary bathroom. We also did small upgrades throughout the remainder of the property. The goal was to modernize the property using upscale finishes creating a streamline monochromatic space. The customization throughout this property is vast, including but not limited to: a hidden electrical panel, popup kitchen outlet with a stone top, custom kitchen cabinets and vanities. By using gorgeous finishes and quality products the client is sure to enjoy his home for years to come.

Idéer för att renovera ett litet nordiskt vit vitt kök och matrum, med en undermonterad diskho, släta luckor, skåp i mellenmörkt trä, marmorbänkskiva, vitt stänkskydd, stänkskydd i marmor, svarta vitvaror, marmorgolv, en köksö och vitt golv

Kitchen restoration to modern/ contemporary Interiors.
Inspiration för stora moderna vitt kök, med en undermonterad diskho, släta luckor, bruna skåp, marmorbänkskiva, vitt stänkskydd, stänkskydd i marmor, rostfria vitvaror, marmorgolv, en köksö och vitt golv
Inspiration för stora moderna vitt kök, med en undermonterad diskho, släta luckor, bruna skåp, marmorbänkskiva, vitt stänkskydd, stänkskydd i marmor, rostfria vitvaror, marmorgolv, en köksö och vitt golv
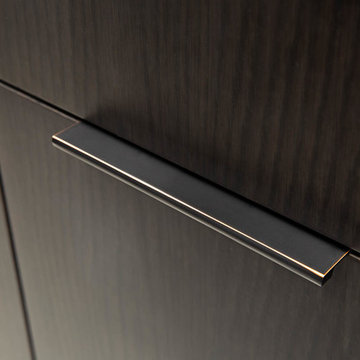
Minimalist cabinet hardware.
Foto på ett stort funkis vit kök, med en enkel diskho, släta luckor, skåp i mörkt trä, bänkskiva i kvarts, rostfria vitvaror, marmorgolv, en köksö och grått golv
Foto på ett stort funkis vit kök, med en enkel diskho, släta luckor, skåp i mörkt trä, bänkskiva i kvarts, rostfria vitvaror, marmorgolv, en köksö och grått golv
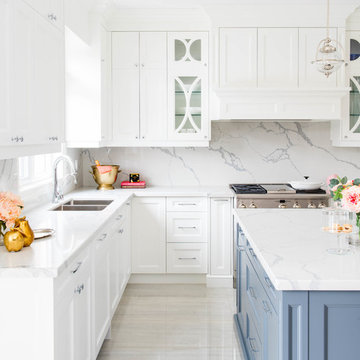
Klassisk inredning av ett mellanstort kök, med en dubbel diskho, skåp i shakerstil, vita skåp, vitt stänkskydd, stänkskydd i sten, rostfria vitvaror, marmorgolv, en köksö, marmorbänkskiva och vitt golv

This classically styled in-framed kitchen has drawn upon art deco and contemporary influences to create an evolutionary design that delivers microscopic detail at every turn. The kitchen uses exotic finishes both inside and out with the cabinetry posts being specially designed to feature mirrored collars and the inside of the larder unit being custom lined with a specially commissioned crushed glass.
The kitchen island is completely bespoke, a unique installation that has been designed to maximise the functional potential of the space whilst delivering a powerful visual aesthetic. The island was positioned diagonally across the room which created enough space to deliver a design that was not restricted by the architecture and which surpassed expectations. This also maximised the functional potential of the space and aided movement throughout the room.
The soft geometry and fluid nature of the island design originates from the cylindrical drum unit which is set in the foreground as you enter the room. This dark ebony unit is positioned at the main entry point into the kitchen and can be seen from the front entrance hallway. This dark cylinder unit contrasts deeply against the floor and the surrounding cabinetry and is designed to be a very powerful visual hook drawing the onlooker into the space.
The drama of the island is enhanced further through the complex array of bespoke cabinetry that effortlessly flows back into the room drawing the onlooker deeper into the space.
Each individual island section was uniquely designed to reflect the opulence required for this exclusive residence. The subtle mixture of door profiles and finishes allowed the island to straddle the boundaries between traditional and contemporary design whilst the acute arrangement of angles and curves melt together to create a luxurious mix of materials, layers and finishes. All of which aid the functionality of the kitchen providing the user with multiple preparation zones and an area for casual seating.
In order to enhance the impact further we carefully considered the lighting within the kitchen including the design and installation of a bespoke bulkhead ceiling complete with plaster cornice and colour changing LED lighting.
Photos by: Derek Robinson

The formal dining room with paneling and tray ceiling is serviced by a custom fitted double-sided butler’s pantry with hammered polished nickel sink and beverage center.

This island bench was crafted to become a social space linking the dining roon with the outdoor entertaining area. A natural timber bench is raised against the marble bench to elegantly separate the preparation from the casual eating. A double drinks fridge is located under the bench to service the adjacent outdoor dining. Contrasting ceiling spaces and voids help define the spaces and lighting solutions for this house.

Miami modern Interior Design.
Miami Home Décor magazine Publishes one of our contemporary Projects in Miami Beach Bath Club and they said:
TAILOR MADE FOR A PERFECT FIT
SOFT COLORS AND A CAREFUL MIX OF STYLES TRANSFORM A NORTH MIAMI BEACH CONDOMINIUM INTO A CUSTOM RETREAT FOR ONE YOUNG FAMILY. ....
…..The couple gave Corredor free reign with the interior scheme.
And the designer responded with quiet restraint, infusing the home with a palette of pale greens, creams and beiges that echo the beachfront outside…. The use of texture on walls, furnishings and fabrics, along with unexpected accents of deep orange, add a cozy feel to the open layout. “I used splashes of orange because it’s a favorite color of mine and of my clients’,” she says. “It’s a hue that lends itself to warmth and energy — this house has a lot of warmth and energy, just like the owners.”
With a nod to the family’s South American heritage, a large, wood architectural element greets visitors
as soon as they step off the elevator.
The jigsaw design — pieces of cherry wood that fit together like a puzzle — is a work of art in itself. Visible from nearly every room, this central nucleus not only adds warmth and character, but also, acts as a divider between the formal living room and family room…..
Miami modern,
Contemporary Interior Designers,
Modern Interior Designers,
Coco Plum Interior Designers,
Sunny Isles Interior Designers,
Pinecrest Interior Designers,
J Design Group interiors,
South Florida designers,
Best Miami Designers,
Miami interiors,
Miami décor,
Miami Beach Designers,
Best Miami Interior Designers,
Miami Beach Interiors,
Luxurious Design in Miami,
Top designers,
Deco Miami,
Luxury interiors,
Miami Beach Luxury Interiors,
Miami Interior Design,
Miami Interior Design Firms,
Beach front,
Top Interior Designers,
top décor,
Top Miami Decorators,
Miami luxury condos,
modern interiors,
Modern,
Pent house design,
white interiors,
Top Miami Interior Decorators,
Top Miami Interior Designers,
Modern Designers in Miami.
Contact information:
J Design Group
305-444-4611

Our clients, a young family wanted to remodel their two story home located in one of the most exclusive and beautiful areas of Miami. Mediterranean style home builded in the 80 in need of a huge renovation, old fashioned kitchen with light pink sinks, wall cabinets all over the kitchen and dinette area.
We begin by demolishing the kitchen, we opened a wall for a playroom area next to the informal dining; easy for parents to supervise the little. A formal foyer with beautiful entrance to living room. We did a replica of the main entrance arch to the kitchen entrance so there is a continuity from exterior to interior.
Bluemoon Filmwork

Projet livré fin novembre 2022, budget tout compris 100 000 € : un appartement de vieille dame chic avec seulement deux chambres et des prestations datées, à transformer en appartement familial de trois chambres, moderne et dans l'esprit Wabi-sabi : épuré, fonctionnel, minimaliste, avec des matières naturelles, de beaux meubles en bois anciens ou faits à la main et sur mesure dans des essences nobles, et des objets soigneusement sélectionnés eux aussi pour rappeler la nature et l'artisanat mais aussi le chic classique des ambiances méditerranéennes de l'Antiquité qu'affectionnent les nouveaux propriétaires.
La salle de bain a été réduite pour créer une cuisine ouverte sur la pièce de vie, on a donc supprimé la baignoire existante et déplacé les cloisons pour insérer une cuisine minimaliste mais très design et fonctionnelle ; de l'autre côté de la salle de bain une cloison a été repoussée pour gagner la place d'une très grande douche à l'italienne. Enfin, l'ancienne cuisine a été transformée en chambre avec dressing (à la place de l'ancien garde manger), tandis qu'une des chambres a pris des airs de suite parentale, grâce à une grande baignoire d'angle qui appelle à la relaxation.
Côté matières : du noyer pour les placards sur mesure de la cuisine qui se prolongent dans la salle à manger (avec une partie vestibule / manteaux et chaussures, une partie vaisselier, et une partie bibliothèque).
On a conservé et restauré le marbre rose existant dans la grande pièce de réception, ce qui a grandement contribué à guider les autres choix déco ; ailleurs, les moquettes et carrelages datés beiges ou bordeaux ont été enlevés et remplacés par du béton ciré blanc coco milk de chez Mercadier. Dans la salle de bain il est même monté aux murs dans la douche !
Pour réchauffer tout cela : de la laine bouclette, des tapis moelleux ou à l'esprit maison de vanaces, des fibres naturelles, du lin, de la gaze de coton, des tapisseries soixante huitardes chinées, des lampes vintage, et un esprit revendiqué "Mad men" mêlé à des vibrations douces de finca ou de maison grecque dans les Cyclades...

Kitchen remodeling in Canyon Country. Light blue and white kitchen, by American Home Improvement, Inc.
Modern inredning av ett avskilt, mellanstort vit vitt u-kök, med en nedsänkt diskho, luckor med upphöjd panel, vita skåp, granitbänkskiva, blått stänkskydd, stänkskydd i tunnelbanekakel, rostfria vitvaror, marmorgolv och vitt golv
Modern inredning av ett avskilt, mellanstort vit vitt u-kök, med en nedsänkt diskho, luckor med upphöjd panel, vita skåp, granitbänkskiva, blått stänkskydd, stänkskydd i tunnelbanekakel, rostfria vitvaror, marmorgolv och vitt golv
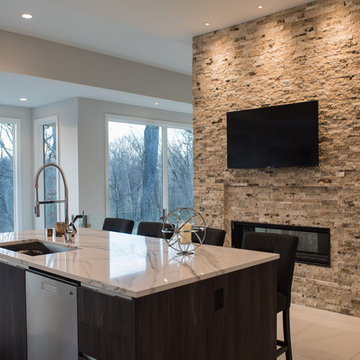
Kelly Ann Photos
Idéer för att renovera ett mellanstort funkis kök, med släta luckor, skåp i mörkt trä, bänkskiva i kvartsit, marmorgolv, en köksö, en undermonterad diskho, beige stänkskydd, stänkskydd i stenkakel, rostfria vitvaror och vitt golv
Idéer för att renovera ett mellanstort funkis kök, med släta luckor, skåp i mörkt trä, bänkskiva i kvartsit, marmorgolv, en köksö, en undermonterad diskho, beige stänkskydd, stänkskydd i stenkakel, rostfria vitvaror och vitt golv
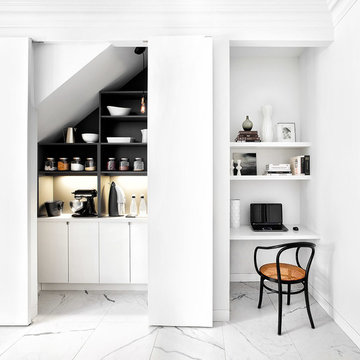
Lisa Petrole
Idéer för stora funkis linjära skafferier, med släta luckor, vita skåp, bänkskiva i kvarts, marmorgolv, en undermonterad diskho, vitt stänkskydd, stänkskydd i sten, rostfria vitvaror och en köksö
Idéer för stora funkis linjära skafferier, med släta luckor, vita skåp, bänkskiva i kvarts, marmorgolv, en undermonterad diskho, vitt stänkskydd, stänkskydd i sten, rostfria vitvaror och en köksö
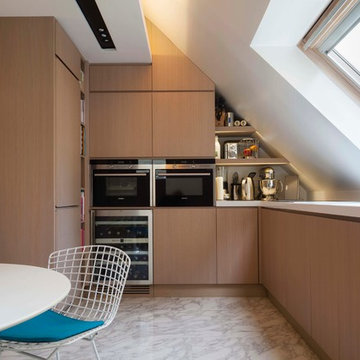
Hervé Abbadie
Inspiration för små nordiska kök, med släta luckor, skåp i ljust trä, integrerade vitvaror och marmorgolv
Inspiration för små nordiska kök, med släta luckor, skåp i ljust trä, integrerade vitvaror och marmorgolv

Idéer för att renovera ett stort funkis kök, med en undermonterad diskho, släta luckor, skåp i ljust trä, bänkskiva i kvarts, vitt stänkskydd, stänkskydd i glaskakel, rostfria vitvaror, marmorgolv, en köksö och vitt golv
4 066 foton på kök, med marmorgolv
3
