9 381 foton på kök, med marmorgolv
Sortera efter:
Budget
Sortera efter:Populärt i dag
21 - 40 av 9 381 foton
Artikel 1 av 3

To replace an Old World style kitchen, we created a new space with farmhouse elements coupled with our interpretation of modern European detailing. With our focus on improving function first, we removed the old peninsula that closed off the kitchen, creating a location for conversation and eating on the new cantilevered countertop which provides interesting, yet purposeful design. A custom designed European cube shelf system was created, incorporating integrated lighting inside Rift Sawn oak shelves to match our base cabinetry. After building the shelf system, we placed it in front of the handmade art tile backsplash, bringing a very modern element to contrast with our custom inset cabinetry. Our design team selected the Rift sawn oak for the base cabinets to bring warmth into the space and to contrast with the white upper cabinetry. We then layered matt black on select drawer fronts and specific cabinet interiors for a truly custom modern edge. Custom pull outs and interior organizers fulfill our desire for a kitchen that functions first and foremost, while our custom cabinetry and complete design satisfies our homeowners’ desire for wow. Farmhouse style will never be the same.

Peter Taylor
Exempel på ett stort modernt grå grått l-kök, med skåp i ljust trä, marmorbänkskiva, stänkskydd i marmor, svarta vitvaror, marmorgolv, en köksö, vitt golv, en nedsänkt diskho, släta luckor och grått stänkskydd
Exempel på ett stort modernt grå grått l-kök, med skåp i ljust trä, marmorbänkskiva, stänkskydd i marmor, svarta vitvaror, marmorgolv, en köksö, vitt golv, en nedsänkt diskho, släta luckor och grått stänkskydd

Inspiration för mellanstora moderna grått kök, med en undermonterad diskho, släta luckor, svarta skåp, marmorbänkskiva, grått stänkskydd, stänkskydd i marmor, integrerade vitvaror, marmorgolv, en köksö och grått golv

Inredning av ett modernt avskilt, mellanstort svart svart u-kök, med en undermonterad diskho, släta luckor, vita skåp, bänkskiva i onyx, svart stänkskydd, stänkskydd i sten, integrerade vitvaror, marmorgolv, en halv köksö och vitt golv

Ed Butera
Idéer för funkis grått l-kök, med släta luckor, vita skåp, flerfärgad stänkskydd, stänkskydd i stickkakel, rostfria vitvaror, marmorgolv, flera köksöar och vitt golv
Idéer för funkis grått l-kök, med släta luckor, vita skåp, flerfärgad stänkskydd, stänkskydd i stickkakel, rostfria vitvaror, marmorgolv, flera köksöar och vitt golv

Foto på ett mellanstort funkis vit kök, med en dubbel diskho, släta luckor, grå skåp, bänkskiva i kvarts, vitt stänkskydd, stänkskydd i porslinskakel, rostfria vitvaror, marmorgolv, en köksö och vitt golv
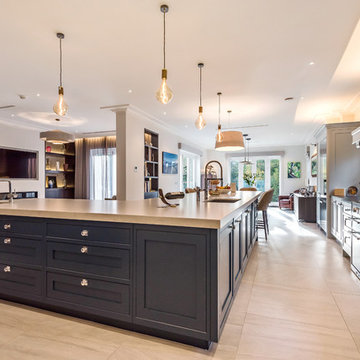
This handmade, hand painted
Davenport kitchen is designed with a blend of contemporary and traditional features. The L shaped island maximises this large space and provides ample surface area for food preparation. The breakfast bar seating area features a stone column and adds a contemporary twist to this Shaker kitchen.

Pom pom pendant lights top off this beautiful, contemporary kitchen remodel. Sleek & modern, there is still plenty of functional use and room to eat at the island.

Idéer för stora funkis vitt kök, med en undermonterad diskho, släta luckor, grå skåp, marmorbänkskiva, vitt stänkskydd, stänkskydd i marmor, marmorgolv, en köksö och grått golv

Exempel på ett avskilt, litet modernt vit vitt parallellkök, med en undermonterad diskho, släta luckor, gröna skåp, marmorbänkskiva, flerfärgad stänkskydd, stänkskydd i cementkakel, marmorgolv, vitt golv och integrerade vitvaror

This French Country kitchen features a large island with a butcher block countertop and bar stool seating. Black kitchen cabinets with gold hardware surround the kitchen. Open shelving is on both sides of the gas-burning stove. A floral loveseat sits against the window with an oval dining table to create a pop of color.
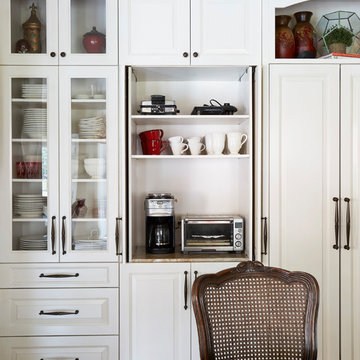
Mike Kaskel
Inspiration för ett mycket stort vintage kök, med en rustik diskho, luckor med upphöjd panel, vita skåp, granitbänkskiva, vitt stänkskydd, stänkskydd i tunnelbanekakel, rostfria vitvaror, marmorgolv och en köksö
Inspiration för ett mycket stort vintage kök, med en rustik diskho, luckor med upphöjd panel, vita skåp, granitbänkskiva, vitt stänkskydd, stänkskydd i tunnelbanekakel, rostfria vitvaror, marmorgolv och en köksö

Idéer för ett stort modernt l-kök, med en undermonterad diskho, luckor med glaspanel, vita skåp, vitt stänkskydd, rostfria vitvaror, en köksö, marmorbänkskiva, stänkskydd i sten, marmorgolv och vitt golv

Our clients and their three teenage kids had outgrown the footprint of their existing home and felt they needed some space to spread out. They came in with a couple of sets of drawings from different architects that were not quite what they were looking for, so we set out to really listen and try to provide a design that would meet their objectives given what the space could offer.
We started by agreeing that a bump out was the best way to go and then decided on the size and the floor plan locations of the mudroom, powder room and butler pantry which were all part of the project. We also planned for an eat-in banquette that is neatly tucked into the corner and surrounded by windows providing a lovely spot for daily meals.
The kitchen itself is L-shaped with the refrigerator and range along one wall, and the new sink along the exterior wall with a large window overlooking the backyard. A large island, with seating for five, houses a prep sink and microwave. A new opening space between the kitchen and dining room includes a butler pantry/bar in one section and a large kitchen pantry in the other. Through the door to the left of the main sink is access to the new mudroom and powder room and existing attached garage.
White inset cabinets, quartzite countertops, subway tile and nickel accents provide a traditional feel. The gray island is a needed contrast to the dark wood flooring. Last but not least, professional appliances provide the tools of the trade needed to make this one hardworking kitchen.

Small kitchen with pure matte white lower cabinet doors and glass front upper doors give this small kitchen interest and style. Although compact, it is efficient and makes a big statement
Peter Rymwid, photographer
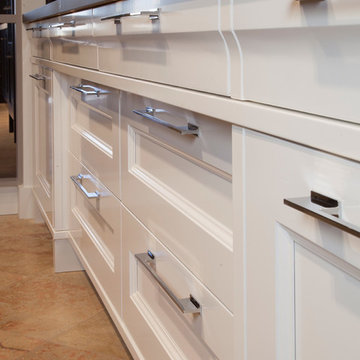
Idéer för små vintage kök, med luckor med infälld panel, vita skåp, bänkskiva i kvarts, beige stänkskydd, stänkskydd i stenkakel och marmorgolv
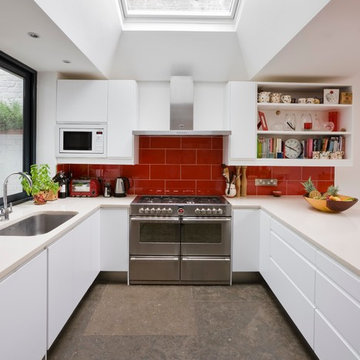
Inspiration för mellanstora moderna u-kök, med en undermonterad diskho, släta luckor, vita skåp, bänkskiva i kvartsit, rött stänkskydd, stänkskydd i glaskakel, rostfria vitvaror och marmorgolv
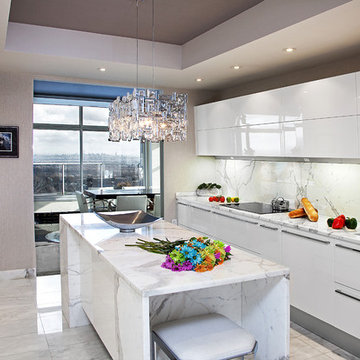
Pedini high gloss white kitchen, with statuario white marble tops, waterfalls and a full backsplash.
Ken Lauben
Idéer för ett mellanstort modernt parallellkök, med en undermonterad diskho, släta luckor, vita skåp, marmorbänkskiva, vitt stänkskydd, stänkskydd i sten och marmorgolv
Idéer för ett mellanstort modernt parallellkök, med en undermonterad diskho, släta luckor, vita skåp, marmorbänkskiva, vitt stänkskydd, stänkskydd i sten och marmorgolv

Foster Customs Kitchens;
Photos by Robyn Wishna
Inredning av ett klassiskt mellanstort kök, med luckor med infälld panel, vita skåp, integrerade vitvaror, en rustik diskho, vitt stänkskydd, stänkskydd i sten och marmorgolv
Inredning av ett klassiskt mellanstort kök, med luckor med infälld panel, vita skåp, integrerade vitvaror, en rustik diskho, vitt stänkskydd, stänkskydd i sten och marmorgolv

The thickness of the sapele wood kitchen countertop is expressed at the stone island counter. The existing ceilings were removed and replaced with exposed steel I-beam crossties and new cathedral ceilings, with the steel beams placed sideways to provide a cavity at the top and bottom for continuous linear light strips shining up and down. The full height windows go all the way to floor to take full advantage of the view angle down the hill. Photo by Lisa Shires.
9 381 foton på kök, med marmorgolv
2