7 791 foton på kök, med mellanmörkt trägolv och beiget golv
Sortera efter:
Budget
Sortera efter:Populärt i dag
101 - 120 av 7 791 foton
Artikel 1 av 3
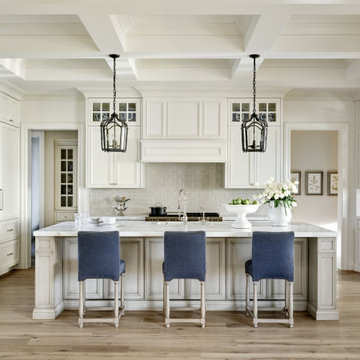
Inspiration för ett stort medelhavsstil grå grått u-kök, med en undermonterad diskho, luckor med infälld panel, vita skåp, grått stänkskydd, integrerade vitvaror, mellanmörkt trägolv, en köksö och beiget golv
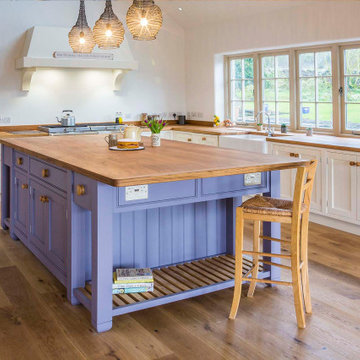
Inspiration för ett mellanstort lantligt beige beige l-kök, med en rustik diskho, skåp i shakerstil, vita skåp, träbänkskiva, mellanmörkt trägolv, en köksö och beiget golv

This architectural delight nestled in Brentwood Hills was designed by Edna Muir in 1960 and featured on the cover of Art and Architecture in 1962. Flash forward to today’s remodel where the builder upheld the beautiful design while upgrading the space for today’s tech needs. With every light and shade on the system and full Alexa integration, this home stays connected in just the right ways.
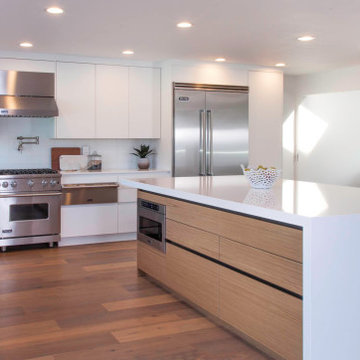
A modern white kitchen with walnut island and a combination of neutral tones were the mandate for this kitchen that serves as the hub of the open floor plan modern home. The stainless steel appliances white glass backsplash, and seating are tied together by the large white quartz countertops.
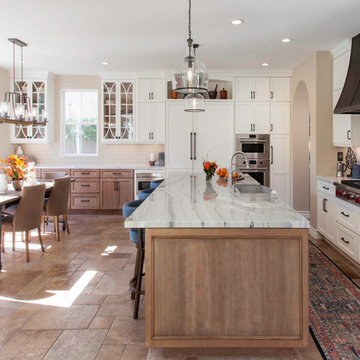
Bild på ett stort vintage vit vitt kök, med en rustik diskho, luckor med infälld panel, vita skåp, bänkskiva i kvarts, vitt stänkskydd, stänkskydd i marmor, rostfria vitvaror, mellanmörkt trägolv, en köksö och beiget golv
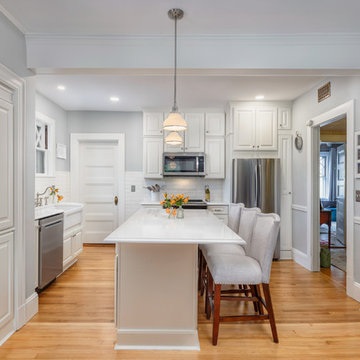
We put the grandeur back into this Victorian home.
Using a neutral palette, white cabinetry from floor to ceiling, new period vent grates and fixtures, a complimentary pairing of quartz on the island and perimeter cabinetry and a crackled subway backsplash. Two fixed length school house pendants were added to diffuse the light and draw the eyes up.
New hardwood flooring was installed and the existing hardwoods were restored and refinished.
Check out the BEFORE photos for a full appreciation of this transformation.

ZeroEnergy Design (ZED) created this modern home for a progressive family in the desirable community of Lexington.
Thoughtful Land Connection. The residence is carefully sited on the infill lot so as to create privacy from the road and neighbors, while cultivating a side yard that captures the southern sun. The terraced grade rises to meet the house, allowing for it to maintain a structured connection with the ground while also sitting above the high water table. The elevated outdoor living space maintains a strong connection with the indoor living space, while the stepped edge ties it back to the true ground plane. Siting and outdoor connections were completed by ZED in collaboration with landscape designer Soren Deniord Design Studio.
Exterior Finishes and Solar. The exterior finish materials include a palette of shiplapped wood siding, through-colored fiber cement panels and stucco. A rooftop parapet hides the solar panels above, while a gutter and site drainage system directs rainwater into an irrigation cistern and dry wells that recharge the groundwater.
Cooking, Dining, Living. Inside, the kitchen, fabricated by Henrybuilt, is located between the indoor and outdoor dining areas. The expansive south-facing sliding door opens to seamlessly connect the spaces, using a retractable awning to provide shade during the summer while still admitting the warming winter sun. The indoor living space continues from the dining areas across to the sunken living area, with a view that returns again to the outside through the corner wall of glass.
Accessible Guest Suite. The design of the first level guest suite provides for both aging in place and guests who regularly visit for extended stays. The patio off the north side of the house affords guests their own private outdoor space, and privacy from the neighbor. Similarly, the second level master suite opens to an outdoor private roof deck.
Light and Access. The wide open interior stair with a glass panel rail leads from the top level down to the well insulated basement. The design of the basement, used as an away/play space, addresses the need for both natural light and easy access. In addition to the open stairwell, light is admitted to the north side of the area with a high performance, Passive House (PHI) certified skylight, covering a six by sixteen foot area. On the south side, a unique roof hatch set flush with the deck opens to reveal a glass door at the base of the stairwell which provides additional light and access from the deck above down to the play space.
Energy. Energy consumption is reduced by the high performance building envelope, high efficiency mechanical systems, and then offset with renewable energy. All windows and doors are made of high performance triple paned glass with thermally broken aluminum frames. The exterior wall assembly employs dense pack cellulose in the stud cavity, a continuous air barrier, and four inches exterior rigid foam insulation. The 10kW rooftop solar electric system provides clean energy production. The final air leakage testing yielded 0.6 ACH 50 - an extremely air tight house, a testament to the well-designed details, progress testing and quality construction. When compared to a new house built to code requirements, this home consumes only 19% of the energy.
Architecture & Energy Consulting: ZeroEnergy Design
Landscape Design: Soren Deniord Design
Paintings: Bernd Haussmann Studio
Photos: Eric Roth Photography

Inredning av ett lantligt stort vit linjärt vitt skafferi, med en integrerad diskho, släta luckor, granitbänkskiva, vitt stänkskydd, stänkskydd i keramik, rostfria vitvaror, mellanmörkt trägolv, en köksö, beiget golv och skåp i mellenmörkt trä
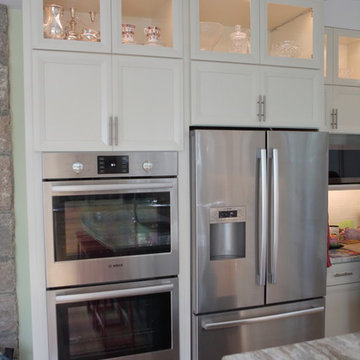
Inredning av ett klassiskt stort vit vitt kök och matrum, med en undermonterad diskho, luckor med glaspanel, vita skåp, bänkskiva i kvartsit, vitt stänkskydd, stänkskydd i tunnelbanekakel, rostfria vitvaror, mellanmörkt trägolv, en köksö och beiget golv

Double Glazed - Sliding Window, Bifold Door & Specialist Windows with ColorBond™ Monument Frame and Black Hardware
Bild på ett funkis grå grått parallellkök, med en undermonterad diskho, släta luckor, skåp i mörkt trä, bänkskiva i betong, fönster som stänkskydd, integrerade vitvaror, mellanmörkt trägolv, en köksö och beiget golv
Bild på ett funkis grå grått parallellkök, med en undermonterad diskho, släta luckor, skåp i mörkt trä, bänkskiva i betong, fönster som stänkskydd, integrerade vitvaror, mellanmörkt trägolv, en köksö och beiget golv
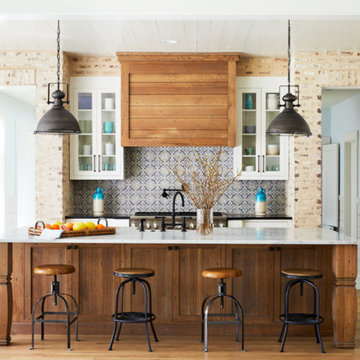
Idéer för att renovera ett lantligt kök, med skåp i shakerstil, vita skåp, flerfärgad stänkskydd, stänkskydd i keramik, integrerade vitvaror, mellanmörkt trägolv, en köksö och beiget golv
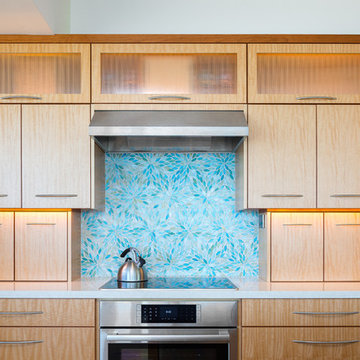
Beautiful Ann Sacks glass tile backsplash frames an induction cooktop. Custom anigre cabinetry and LED lighting provide great storage and functionality.
Kate Falconer Photography

Mark Angeles
Idéer för ett mellanstort modernt kök, med en dubbel diskho, mellanmörkt trägolv, en köksö, släta luckor, skåp i mörkt trä, bänkskiva i kvarts, vitt stänkskydd, stänkskydd i keramik, rostfria vitvaror och beiget golv
Idéer för ett mellanstort modernt kök, med en dubbel diskho, mellanmörkt trägolv, en köksö, släta luckor, skåp i mörkt trä, bänkskiva i kvarts, vitt stänkskydd, stänkskydd i keramik, rostfria vitvaror och beiget golv
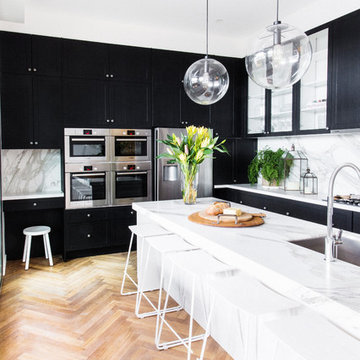
Idéer för ett klassiskt kök, med marmorbänkskiva, vitt stänkskydd, rostfria vitvaror, mellanmörkt trägolv, en undermonterad diskho och beiget golv
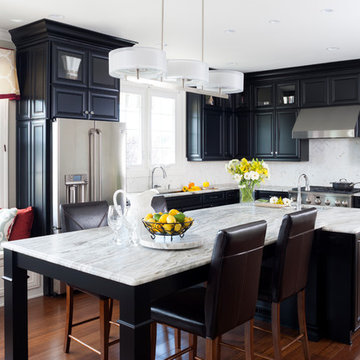
Stacy Zarin Goldberg
Bild på ett mellanstort vintage kök, med luckor med infälld panel, svarta skåp, vitt stänkskydd, rostfria vitvaror, mellanmörkt trägolv, en köksö, en undermonterad diskho, marmorbänkskiva, beiget golv och stänkskydd i stenkakel
Bild på ett mellanstort vintage kök, med luckor med infälld panel, svarta skåp, vitt stänkskydd, rostfria vitvaror, mellanmörkt trägolv, en köksö, en undermonterad diskho, marmorbänkskiva, beiget golv och stänkskydd i stenkakel
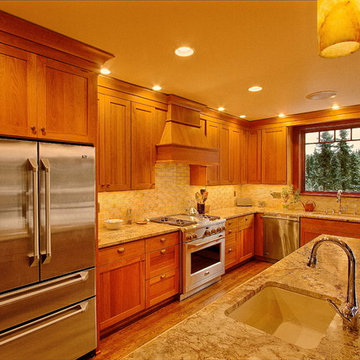
Amerikansk inredning av ett mellanstort kök, med en undermonterad diskho, skåp i shakerstil, skåp i mellenmörkt trä, granitbänkskiva, beige stänkskydd, stänkskydd i tunnelbanekakel, rostfria vitvaror, mellanmörkt trägolv, en köksö och beiget golv

A Meadowlark kitchen that's both functional and fashionable. In this LEED Platinum home by Meadowlark Design + Build in Ann Arbor, Michigan.
Idéer för ett mellanstort amerikanskt svart kök, med skåp i mellenmörkt trä, svarta vitvaror, mellanmörkt trägolv, skåp i shakerstil, en halv köksö, beiget golv och laminatbänkskiva
Idéer för ett mellanstort amerikanskt svart kök, med skåp i mellenmörkt trä, svarta vitvaror, mellanmörkt trägolv, skåp i shakerstil, en halv köksö, beiget golv och laminatbänkskiva

Кухня, безупречно сочетающая в себе настроение американской классики и эстетики стиля арт-деко. Шпонированные фасады EGO в цвете американский орех и белоснежные фасады VITO, придающие лёгкость и воздушность всему интерьеру.
Довершает дизайн современная бытовая техника и утончённые ручки.
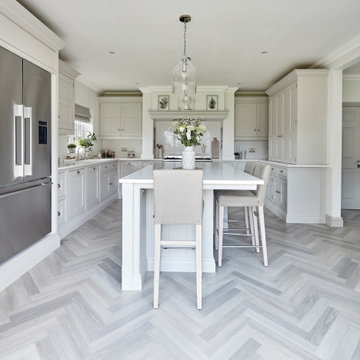
Stool seating was a detail that the family were particularly keen to incorporate. Configured to wrap around the end of the island, it not only softened the space but was a convenient way to increase the amount of seating, creating a truly social cooking environment.
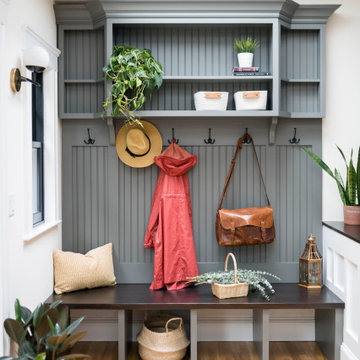
Industrial transitional English style kitchen. The addition and remodeling were designed to keep the outdoors inside. Replaced the uppers and prioritized windows connected to key parts of the backyard and having open shelvings with walnut and brass details.
Custom dark cabinets made locally. Designed to maximize the storage and performance of a growing family and host big gatherings. The large island was a key goal of the homeowners with the abundant seating and the custom booth opposite to the range area. The booth was custom built to match the client's favorite dinner spot. In addition, we created a more New England style mudroom in connection with the patio. And also a full pantry with a coffee station and pocket doors.
7 791 foton på kök, med mellanmörkt trägolv och beiget golv
6