349 294 foton på kök, med mellanmörkt trägolv och korkgolv
Sortera efter:
Budget
Sortera efter:Populärt i dag
301 - 320 av 349 294 foton
Artikel 1 av 3
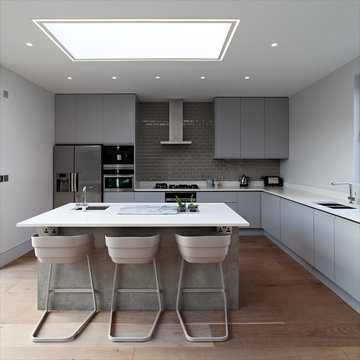
Peter Landers http://www.peterlanders.net/
Inspiration för ett mellanstort funkis kök, med mellanmörkt trägolv, en undermonterad diskho, släta luckor, grå skåp, grått stänkskydd, stänkskydd i tunnelbanekakel, rostfria vitvaror och en köksö
Inspiration för ett mellanstort funkis kök, med mellanmörkt trägolv, en undermonterad diskho, släta luckor, grå skåp, grått stänkskydd, stänkskydd i tunnelbanekakel, rostfria vitvaror och en köksö

Matt Steeves Studio
Klassisk inredning av ett mycket stort kök, med en undermonterad diskho, luckor med infälld panel, grå skåp, grått stänkskydd, stänkskydd i mosaik, rostfria vitvaror, mellanmörkt trägolv och flera köksöar
Klassisk inredning av ett mycket stort kök, med en undermonterad diskho, luckor med infälld panel, grå skåp, grått stänkskydd, stänkskydd i mosaik, rostfria vitvaror, mellanmörkt trägolv och flera köksöar
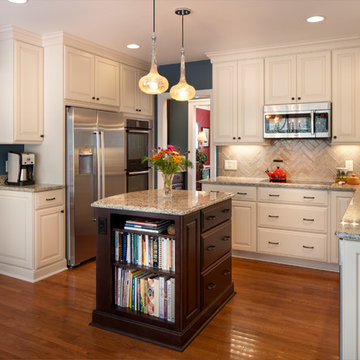
© Deborah Scannell Photography
Foto på ett litet vintage kök, med en undermonterad diskho, luckor med upphöjd panel, vita skåp, granitbänkskiva, brunt stänkskydd, stänkskydd i keramik, rostfria vitvaror, mellanmörkt trägolv och en köksö
Foto på ett litet vintage kök, med en undermonterad diskho, luckor med upphöjd panel, vita skåp, granitbänkskiva, brunt stänkskydd, stänkskydd i keramik, rostfria vitvaror, mellanmörkt trägolv och en köksö

Roundhouse Urbo matt lacquer bespoke kitchen in Pearl Ashes 3 by Fired Earth and island in Graphite 4 by Fired Earth. Work surface in Quartzstone White 04 and on island, worktop and breakfast bar in Wholestave American Black Walnut. Splashback in colour blocked glass.
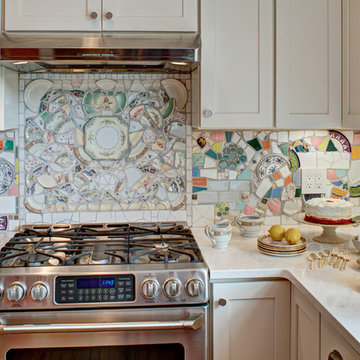
Wing Wong, Memories TTL
Idéer för ett avskilt, mellanstort eklektiskt kök, med en rustik diskho, skåp i shakerstil, vita skåp, bänkskiva i kvarts, flerfärgad stänkskydd, rostfria vitvaror och mellanmörkt trägolv
Idéer för ett avskilt, mellanstort eklektiskt kök, med en rustik diskho, skåp i shakerstil, vita skåp, bänkskiva i kvarts, flerfärgad stänkskydd, rostfria vitvaror och mellanmörkt trägolv

We were commissioned in 2006 to refurbish and remodel a ground floor and basement maisonette within an 1840s stuccoed house in Notting Hill.
From the outset, a priority was to remove various partitions and accretions that had been added over the years, in order to restore the original proportions of the two handsome ground floor rooms.
The new stone fireplace and plaster cornice installed in the living room are in keeping with the period of the building.

This kitchen had the old laundry room in the corner and there was no pantry. We converted the old laundry into a pantry/laundry combination. The hand carved travertine farm sink is the focal point of this beautiful new kitchen.
Notice the clean backsplash with no electrical outlets. All of the electrical outlets, switches and lights are under the cabinets leaving the uninterrupted backslash. The rope lighting on top of the cabinets adds a nice ambiance or night light.
Photography: Buxton Photography
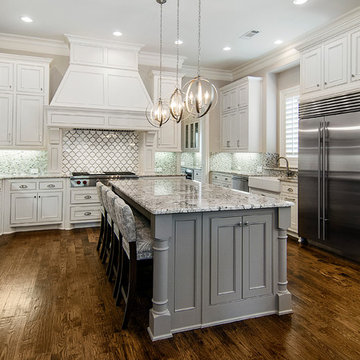
Inredning av ett klassiskt stort kök, med en rustik diskho, luckor med upphöjd panel, vita skåp, granitbänkskiva, grått stänkskydd, stänkskydd i keramik, rostfria vitvaror, mellanmörkt trägolv och en köksö

This cozy white traditional kitchen was redesigned to provide an open concept feel to the dining area. The dark wood ceiling beams, clear glass cabinet doors, Bianco Sardo granite countertops and white subway tile backsplash unite the quaint space.

Photos by Alan K. Barley, AIA
Walk-in pantry, pantry with window, window, wood floor, screened in porch, Austin luxury home, Austin custom home, BarleyPfeiffer Architecture (Best of Houzz 2015 for Design) , BarleyPfeiffer, wood floors, sustainable design, sleek design, pro work, modern, low voc paint, interiors and consulting, house ideas, home planning, 5 star energy, high performance, green building, fun design, 5 star appliance, find a pro, family home, elegance, efficient, custom-made, comprehensive sustainable architects, barley & Pfeiffer architects, natural lighting, AustinTX, Barley & Pfeiffer Architects, professional services, green design, Screened-In porch, Austin luxury home, Austin custom home, BarleyPfeiffer Architecture, wood floors, sustainable design, sleek design, modern, low voc paint, interiors and consulting, house ideas, home planning, 5 star energy, high performance, green building, fun design, 5 star appliance, find a pro, family home, elegance, efficient, custom-made, comprehensive sustainable architects, natural lighting, Austin TX, Barley & Pfeiffer Architects, professional services, green design, curb appeal, LEED, AIA,
Featured in September 12th, 2014's Wall Street Journal http://online.wsj.com/articles/the-rise-of-the-super-pantry-1410449896

Sally Painter
Idéer för ett avskilt amerikanskt u-kök, med en rustik diskho, luckor med infälld panel, vita skåp, träbänkskiva, vitt stänkskydd, stänkskydd i tunnelbanekakel, rostfria vitvaror och mellanmörkt trägolv
Idéer för ett avskilt amerikanskt u-kök, med en rustik diskho, luckor med infälld panel, vita skåp, träbänkskiva, vitt stänkskydd, stänkskydd i tunnelbanekakel, rostfria vitvaror och mellanmörkt trägolv
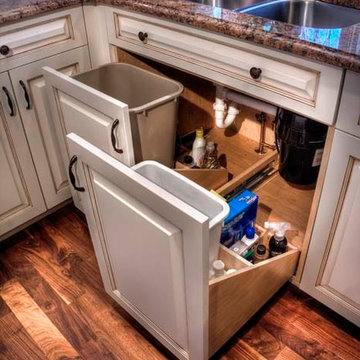
The sink base features two full extension rollouts that handle trash and recyclables in the front and have divided storage for cleaning supplies in the back. No more getting on your hands and knees to access this cabinet. Idea found in Fine Homebuilding magazine. Small tilt drawer holds sponges.
The cabinet doors are ivory painted finish and hand applied chocolate brown glaze. These raised-panel cabinets have full overlay doors and drawers, constructed with high precision to maintain a 1/8” gap between every side of a door and drawer.
The flooring is #3 American Black walnut character grade.
PHOTO CREDIT: John Ray

Klassisk inredning av ett stort kök, med luckor med upphöjd panel, vita skåp, blått stänkskydd, rostfria vitvaror, en rustik diskho, bänkskiva i kvarts, stänkskydd i porslinskakel, mellanmörkt trägolv och en köksö
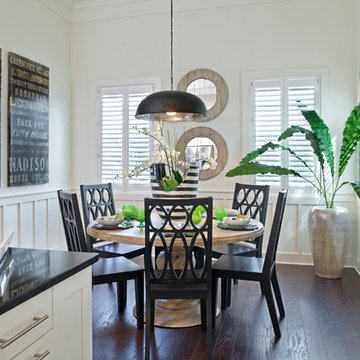
This boho vibe has us smiling! Our love for nature and contrast plays a significant role in creating this look. The white crisp wall paneling complemented with our dark mahogany floor is the perfect combination. The mix of wood tones in the furniture gives us that pop of contrast in all the right ways.
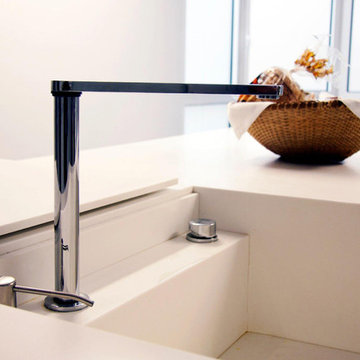
Recessed induction cooktop on corian countertop.
Trash hole with stainless steel cover in counter.
Rubbish hole (with lid) on countertop
Plug tower hidden on the counter with up and down system.

David Reeve Architectural Photography; The Village of Chevy Chase is an eclectic mix of early-20th century homes, set within a heavily-treed romantic landscape. The Zantzinger Residence reflects the spirit of the period: it is a center-hall dwelling, but not quite symmetrical, and is covered with large-scale siding and heavy roof overhangs. The delicately-columned front porch sports a Chippendale railing.
The family needed to update the home to meet its needs: new gathering spaces, an enlarged kitchen, and a Master Bedroom suite. The solution includes a two story addition to one side, balancing an existing addition on the other. To the rear, a new one story addition with one continuous roof shelters an outdoor porch and the kitchen.
The kitchen itself is wrapped in glass on three sides, and is centered upon a counter-height table, used for both food preparation and eating. For daily living and entertaining, it has become an important center to the house.
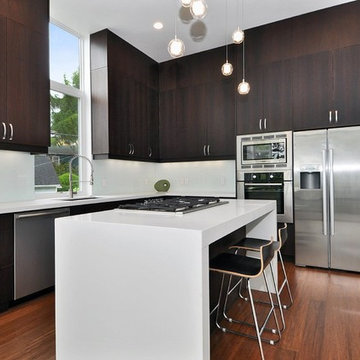
Modern inredning av ett avskilt, mellanstort l-kök, med rostfria vitvaror, släta luckor, skåp i mörkt trä, bänkskiva i koppar, en köksö, en undermonterad diskho, vitt stänkskydd, mellanmörkt trägolv och glaspanel som stänkskydd

Exempel på ett avskilt, mellanstort klassiskt u-kök, med luckor med glaspanel, stänkskydd i tunnelbanekakel, gröna skåp, en rustik diskho, marmorbänkskiva, grått stänkskydd, mellanmörkt trägolv och en köksö

Idéer för att renovera ett mellanstort vintage linjärt kök med öppen planlösning, med rostfria vitvaror, en undermonterad diskho, skåp i shakerstil, vita skåp, bänkskiva i kvarts, stänkskydd med metallisk yta, stänkskydd i metallkakel, mellanmörkt trägolv, en köksö och brunt golv
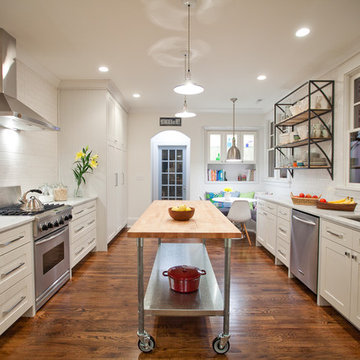
Blue Bend Photography
Foto på ett stort funkis parallellkök, med rostfria vitvaror, en undermonterad diskho, skåp i shakerstil, vita skåp, marmorbänkskiva, vitt stänkskydd, mellanmörkt trägolv och en köksö
Foto på ett stort funkis parallellkök, med rostfria vitvaror, en undermonterad diskho, skåp i shakerstil, vita skåp, marmorbänkskiva, vitt stänkskydd, mellanmörkt trägolv och en köksö
349 294 foton på kök, med mellanmörkt trägolv och korkgolv
16