312 foton på kök, med mellanmörkt trägolv och vitt golv
Sortera efter:
Budget
Sortera efter:Populärt i dag
121 - 140 av 312 foton
Artikel 1 av 3
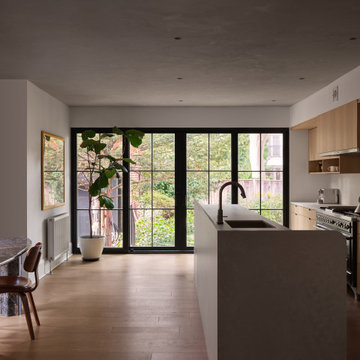
Kitchen showing wall-to-wall sliding door, Caesarstone island, wood cabinets, and lime paint ceiling
Foto på ett funkis kök, med en undermonterad diskho, släta luckor, skåp i mellenmörkt trä, bänkskiva i kvarts, mellanmörkt trägolv, en köksö och vitt golv
Foto på ett funkis kök, med en undermonterad diskho, släta luckor, skåp i mellenmörkt trä, bänkskiva i kvarts, mellanmörkt trägolv, en köksö och vitt golv
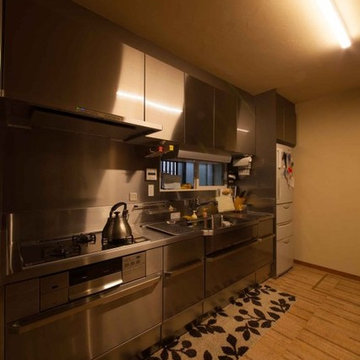
和モダンスタイル こだわりの住まいに
Idéer för att renovera ett orientaliskt kök, med bänkskiva i rostfritt stål, mellanmörkt trägolv och vitt golv
Idéer för att renovera ett orientaliskt kök, med bänkskiva i rostfritt stål, mellanmörkt trägolv och vitt golv
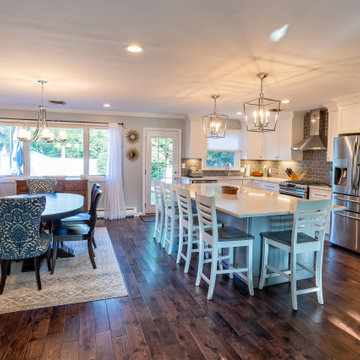
Main Line Kitchen Design’s unique business model allows our customers to work with the most experienced designers and get the most competitive kitchen cabinet pricing.
How does Main Line Kitchen Design offer the best designs along with the most competitive kitchen cabinet pricing? We are a more modern and cost effective business model. We are a kitchen cabinet dealer and design team that carries the highest quality kitchen cabinetry, is experienced, convenient, and reasonable priced. Our five award winning designers work by appointment only, with pre-qualified customers, and only on complete kitchen renovations.
Our designers are some of the most experienced and award winning kitchen designers in the Delaware Valley. We design with and sell 8 nationally distributed cabinet lines. Cabinet pricing is slightly less than major home centers for semi-custom cabinet lines, and significantly less than traditional showrooms for custom cabinet lines.
After discussing your kitchen on the phone, first appointments always take place in your home, where we discuss and measure your kitchen. Subsequent appointments usually take place in one of our offices and selection centers where our customers consider and modify 3D designs on flat screen TV’s. We can also bring sample doors and finishes to your home and make design changes on our laptops in 20-20 CAD with you, in your own kitchen.
Call today! We can estimate your kitchen project from soup to nuts in a 15 minute phone call and you can find out why we get the best reviews on the internet. We look forward to working with you.
As our company tag line says:
“The world of kitchen design is changing…”
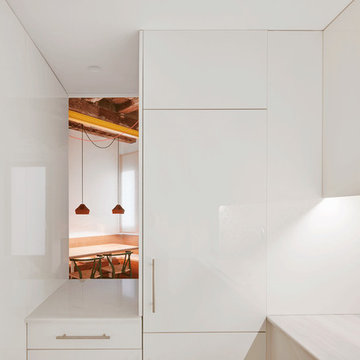
MIEL ARQUITECTOS
Para el toque de color, MIel arquitectos apostó por un revestimiento en forma de mosaico Hisbalit, en paredes y suelo de la cocina.
Mosaicos hexagonales en amarillo y blanco.
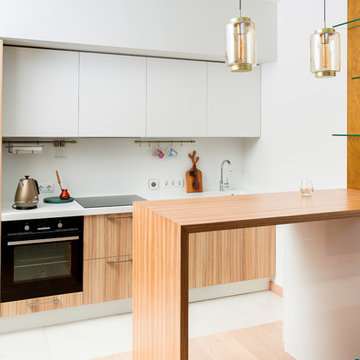
Данный проект был реализован совместно с клиентом, проект разработан Трофимовым Алексеем 89032473018
Foto på ett stort funkis kök, med mellanmörkt trägolv och vitt golv
Foto på ett stort funkis kök, med mellanmörkt trägolv och vitt golv
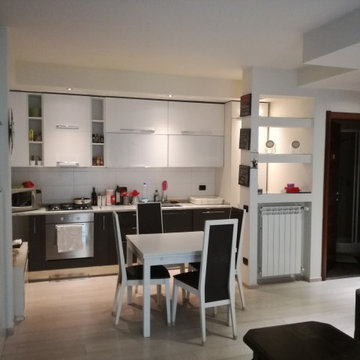
Idéer för ett litet modernt vit kök, med en nedsänkt diskho, luckor med glaspanel, vita skåp, marmorbänkskiva, vitt stänkskydd, rostfria vitvaror, mellanmörkt trägolv och vitt golv
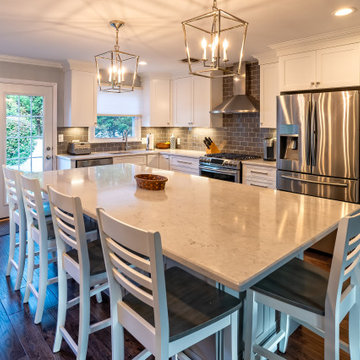
Main Line Kitchen Design’s unique business model allows our customers to work with the most experienced designers and get the most competitive kitchen cabinet pricing.
How does Main Line Kitchen Design offer the best designs along with the most competitive kitchen cabinet pricing? We are a more modern and cost effective business model. We are a kitchen cabinet dealer and design team that carries the highest quality kitchen cabinetry, is experienced, convenient, and reasonable priced. Our five award winning designers work by appointment only, with pre-qualified customers, and only on complete kitchen renovations.
Our designers are some of the most experienced and award winning kitchen designers in the Delaware Valley. We design with and sell 8 nationally distributed cabinet lines. Cabinet pricing is slightly less than major home centers for semi-custom cabinet lines, and significantly less than traditional showrooms for custom cabinet lines.
After discussing your kitchen on the phone, first appointments always take place in your home, where we discuss and measure your kitchen. Subsequent appointments usually take place in one of our offices and selection centers where our customers consider and modify 3D designs on flat screen TV’s. We can also bring sample doors and finishes to your home and make design changes on our laptops in 20-20 CAD with you, in your own kitchen.
Call today! We can estimate your kitchen project from soup to nuts in a 15 minute phone call and you can find out why we get the best reviews on the internet. We look forward to working with you.
As our company tag line says:
“The world of kitchen design is changing…”
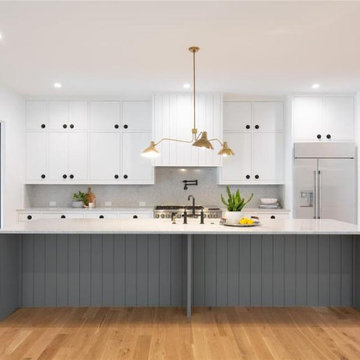
Bild på ett stort funkis vit vitt kök, med en undermonterad diskho, luckor med profilerade fronter, vita skåp, marmorbänkskiva, vitt stänkskydd, stänkskydd i keramik, rostfria vitvaror, mellanmörkt trägolv, en köksö och vitt golv
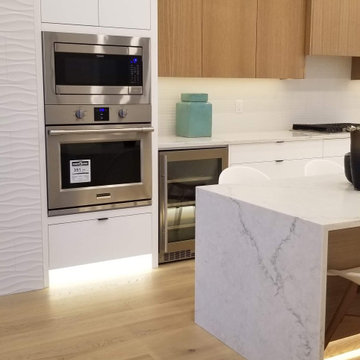
timeless exterior with one of the best inner city floor plans you will ever walk thru. this space has a basement rental suite, bonus room, nook and dining, over size garage, jack and jill kids bathroom and many more features
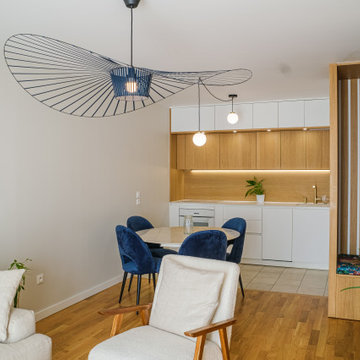
Voici une conception d’un petit espace en cuisine ouverte avec les façades du bas et une partie des façades du haut en blanc mat pour agrandir et illuminer cette espace.
Le plan de travail, la crédence et une partie des façades du haut en bois de chêne claire pour l’aspect original et à la fois chaleureux dans cette cuisine !
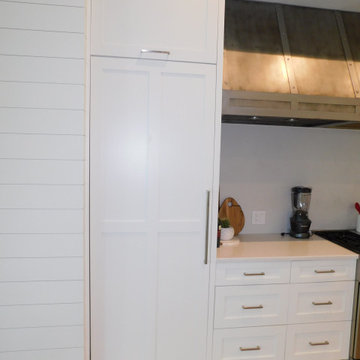
New build in Cherry Hills Village in Denver, CO. We used Dura Supreme Bria cabinetry throughout the entire house except in the Master closet, we used Vistora cabinetry. They chose a white paint on craftsman style recessed shaker door on this frameless cabinet design. A large bank wall of stacked wall cabinets and oversized custom hood really set this kitchen off!
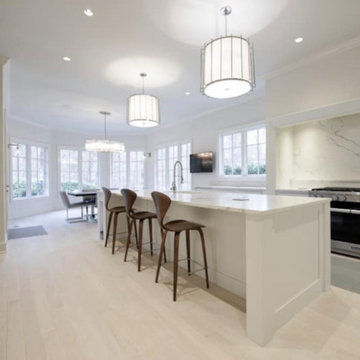
Red Oak floor double water popped and stained with a custom Country White stain in house blend then finished with a matte water base finish.
Modern inredning av ett stort kök, med mellanmörkt trägolv och vitt golv
Modern inredning av ett stort kök, med mellanmörkt trägolv och vitt golv
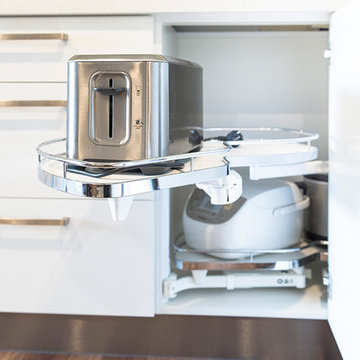
Idéer för att renovera ett mellanstort industriellt vit vitt kök, med en nedsänkt diskho, släta luckor, vita skåp, vitt stänkskydd, glaspanel som stänkskydd, vita vitvaror, mellanmörkt trägolv, en köksö, vitt golv och bänkskiva i kvarts
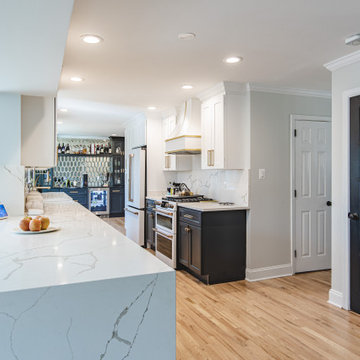
We created this galley style kitchen with a great peninsula added in the end of the kitchen.
Inspiration för ett stort vintage vit vitt kök, med en undermonterad diskho, skåp i shakerstil, vita skåp, bänkskiva i kvarts, vitt stänkskydd, vita vitvaror, mellanmörkt trägolv, en halv köksö och vitt golv
Inspiration för ett stort vintage vit vitt kök, med en undermonterad diskho, skåp i shakerstil, vita skåp, bänkskiva i kvarts, vitt stänkskydd, vita vitvaror, mellanmörkt trägolv, en halv köksö och vitt golv
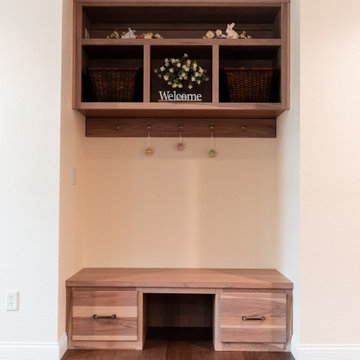
Garage entry laundry room is large enough to house the chest freezer, broom closet, laundry & drop zone cabinetry. Light hickory features a natural blonde finish.
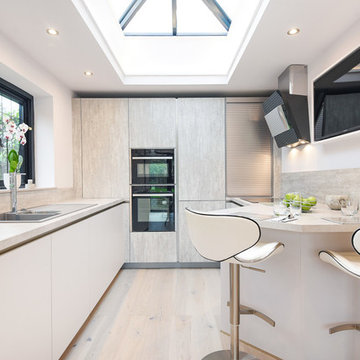
James and Graeme's stylish kitchen was designed and installed by KCA.
Working closely with the property owners, the brief was to create a stylish, social kitchen with zoned areas for cooking and entertaining, with lots of clever storage for the compact space.
The design features KCA Systemat/Art furniture with matching worktops in Natural Concrete and Taupe Satin Lacquer, with integrated Neff appliances.
This kitchen featured on Channel 4's Love It Or List It, presented by Phil Spencer and Kirsty Allsop.
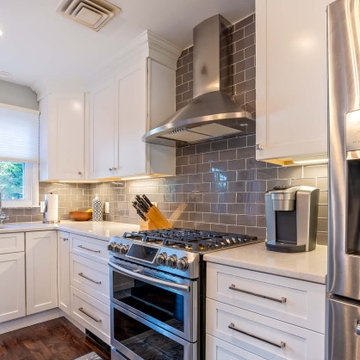
Main Line Kitchen Design’s unique business model allows our customers to work with the most experienced designers and get the most competitive kitchen cabinet pricing.
How does Main Line Kitchen Design offer the best designs along with the most competitive kitchen cabinet pricing? We are a more modern and cost effective business model. We are a kitchen cabinet dealer and design team that carries the highest quality kitchen cabinetry, is experienced, convenient, and reasonable priced. Our five award winning designers work by appointment only, with pre-qualified customers, and only on complete kitchen renovations.
Our designers are some of the most experienced and award winning kitchen designers in the Delaware Valley. We design with and sell 8 nationally distributed cabinet lines. Cabinet pricing is slightly less than major home centers for semi-custom cabinet lines, and significantly less than traditional showrooms for custom cabinet lines.
After discussing your kitchen on the phone, first appointments always take place in your home, where we discuss and measure your kitchen. Subsequent appointments usually take place in one of our offices and selection centers where our customers consider and modify 3D designs on flat screen TV’s. We can also bring sample doors and finishes to your home and make design changes on our laptops in 20-20 CAD with you, in your own kitchen.
Call today! We can estimate your kitchen project from soup to nuts in a 15 minute phone call and you can find out why we get the best reviews on the internet. We look forward to working with you.
As our company tag line says:
“The world of kitchen design is changing…”
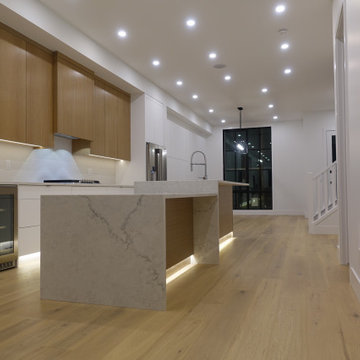
timeless exterior with one of the best inner city floor plans you will ever walk thru. this space has a basement rental suite, bonus room, nook and dining, over size garage, jack and jill kids bathroom and many more features
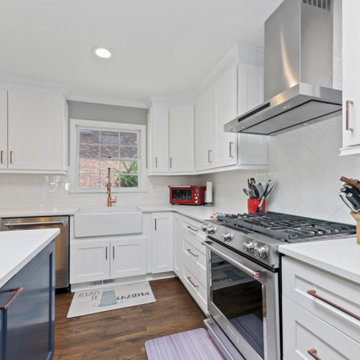
Klassisk inredning av ett mellanstort vit vitt kök, med en rustik diskho, luckor med upphöjd panel, vita skåp, bänkskiva i kvarts, vitt stänkskydd, stänkskydd i tunnelbanekakel, rostfria vitvaror, mellanmörkt trägolv, en köksö och vitt golv
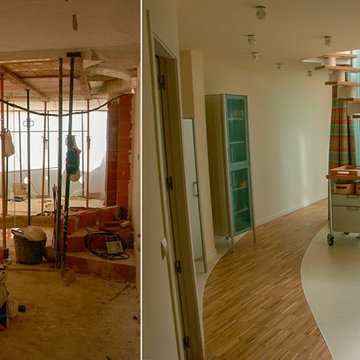
Eurobuild Spain www.eurobuild.es
Idéer för mellanstora maritima linjära grått kök med öppen planlösning, med en undermonterad diskho, släta luckor, skåp i rostfritt stål, bänkskiva i onyx, vitt stänkskydd, fönster som stänkskydd, rostfria vitvaror, mellanmörkt trägolv och vitt golv
Idéer för mellanstora maritima linjära grått kök med öppen planlösning, med en undermonterad diskho, släta luckor, skåp i rostfritt stål, bänkskiva i onyx, vitt stänkskydd, fönster som stänkskydd, rostfria vitvaror, mellanmörkt trägolv och vitt golv
312 foton på kök, med mellanmörkt trägolv och vitt golv
7