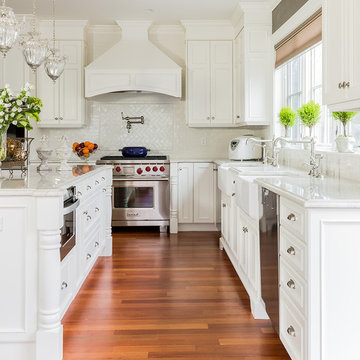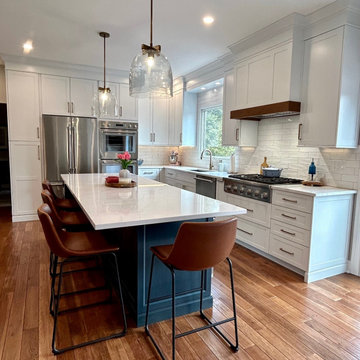27 105 foton på kök, med mellanmörkt trägolv
Sortera efter:Populärt i dag
141 - 160 av 27 105 foton

Photography: Joёlle Mclaughlin
Idéer för mycket stora vintage kök, med en undermonterad diskho, luckor med upphöjd panel, skåp i ljust trä, granitbänkskiva, blått stänkskydd, stänkskydd i glaskakel, rostfria vitvaror och mellanmörkt trägolv
Idéer för mycket stora vintage kök, med en undermonterad diskho, luckor med upphöjd panel, skåp i ljust trä, granitbänkskiva, blått stänkskydd, stänkskydd i glaskakel, rostfria vitvaror och mellanmörkt trägolv

This home in the Portland hills was stuck in the 70's with cedar paneling and almond laminate cabinets with oak details. (See Before photos) The space had wonderful potential with a high vaulted ceiling that was covered by a low ceiling in the kitchen and dining room. Walls closed in the kitchen. The remodel began with removal of the ceiling and the wall between the kitchen and the dining room. Hardwood flooring was extended into the kitchen. Shaker cabinets with contemporary hardware, modern pendants and clean-lined backsplash tile make this kitchen fit the transitional style the owners wanted. Now, the light and backdrop of beautiful trees are enjoyed from every room.

Warm Cherry wood stained a rich auburn brown.
Klassisk inredning av ett mellanstort beige beige kök, med en rustik diskho, skåp i shakerstil, skåp i mellenmörkt trä, granitbänkskiva, grått stänkskydd, stänkskydd i tunnelbanekakel, rostfria vitvaror, mellanmörkt trägolv, en köksö och brunt golv
Klassisk inredning av ett mellanstort beige beige kök, med en rustik diskho, skåp i shakerstil, skåp i mellenmörkt trä, granitbänkskiva, grått stänkskydd, stänkskydd i tunnelbanekakel, rostfria vitvaror, mellanmörkt trägolv, en köksö och brunt golv

Double kitchen pull out pantry
Klassisk inredning av ett stort kök, med en rustik diskho, skåp i shakerstil, vita skåp, granitbänkskiva, beige stänkskydd, stänkskydd i keramik, rostfria vitvaror, mellanmörkt trägolv, en köksö och brunt golv
Klassisk inredning av ett stort kök, med en rustik diskho, skåp i shakerstil, vita skåp, granitbänkskiva, beige stänkskydd, stänkskydd i keramik, rostfria vitvaror, mellanmörkt trägolv, en köksö och brunt golv

Matt Steeves Studio
Klassisk inredning av ett mycket stort kök, med en undermonterad diskho, luckor med infälld panel, grå skåp, grått stänkskydd, stänkskydd i mosaik, rostfria vitvaror, mellanmörkt trägolv och flera köksöar
Klassisk inredning av ett mycket stort kök, med en undermonterad diskho, luckor med infälld panel, grå skåp, grått stänkskydd, stänkskydd i mosaik, rostfria vitvaror, mellanmörkt trägolv och flera köksöar

This creative transitional space was transformed from a very dated layout that did not function well for our homeowners - who enjoy cooking for both their family and friends. They found themselves cooking on a 30" by 36" tiny island in an area that had much more potential. A completely new floor plan was in order. An unnecessary hallway was removed to create additional space and a new traffic pattern. New doorways were created for access from the garage and to the laundry. Just a couple of highlights in this all Thermador appliance professional kitchen are the 10 ft island with two dishwashers (also note the heated tile area on the functional side of the island), double floor to ceiling pull-out pantries flanking the refrigerator, stylish soffited area at the range complete with burnished steel, niches and shelving for storage. Contemporary organic pendants add another unique texture to this beautiful, welcoming, one of a kind kitchen! Photos by David Cobb Photography.

Bild på ett stort vintage vit vitt kök, med en undermonterad diskho, skåp i shakerstil, vita skåp, bänkskiva i kvarts, vitt stänkskydd, stänkskydd i marmor, vita vitvaror, mellanmörkt trägolv, en köksö och brunt golv

Large kitchen with island and vaulted ceiling.
Bild på ett mycket stort maritimt beige beige kök och matrum, med luckor med infälld panel, vita skåp, marmorbänkskiva, beige stänkskydd, stänkskydd i marmor, rostfria vitvaror, mellanmörkt trägolv och en köksö
Bild på ett mycket stort maritimt beige beige kök och matrum, med luckor med infälld panel, vita skåp, marmorbänkskiva, beige stänkskydd, stänkskydd i marmor, rostfria vitvaror, mellanmörkt trägolv och en köksö

Omega Cabinets: Puritan door style, Pearl White Paint, Paint MDF door
Heartwood: Alder Wood, Stained with Glaze (floating shelves, island, hood)
Idéer för att renovera ett stort vintage vit vitt kök, med en undermonterad diskho, skåp i shakerstil, vita skåp, bänkskiva i kvarts, beige stänkskydd, stänkskydd i marmor, rostfria vitvaror, mellanmörkt trägolv, en köksö och brunt golv
Idéer för att renovera ett stort vintage vit vitt kök, med en undermonterad diskho, skåp i shakerstil, vita skåp, bänkskiva i kvarts, beige stänkskydd, stänkskydd i marmor, rostfria vitvaror, mellanmörkt trägolv, en köksö och brunt golv

Modern inredning av ett avskilt, stort vit vitt l-kök, med en undermonterad diskho, släta luckor, vita skåp, bänkskiva i kvarts, grått stänkskydd, stänkskydd i porslinskakel, integrerade vitvaror, mellanmörkt trägolv, en köksö och brunt golv

We relocated the fridge to the other side of the kitchen where it is conveniently within reach. One of the rules we try to follow with every kitchen we design is to avoid placing the refrigerator at the “back” of the kitchen. The end goal is always to provide the most flowing, and functional floorplan while keeping in mind an efficient kitchen work triangle.
Final photos by Impressia Photography.

Justin Krug Photography
Idéer för att renovera ett mycket stort lantligt vit vitt u-kök, med en rustik diskho, skåp i shakerstil, vita skåp, vitt stänkskydd, stänkskydd i sten, rostfria vitvaror, en köksö, brunt golv, bänkskiva i kvarts och mellanmörkt trägolv
Idéer för att renovera ett mycket stort lantligt vit vitt u-kök, med en rustik diskho, skåp i shakerstil, vita skåp, vitt stänkskydd, stänkskydd i sten, rostfria vitvaror, en köksö, brunt golv, bänkskiva i kvarts och mellanmörkt trägolv

Foto på ett avskilt, stort funkis l-kök, med en undermonterad diskho, släta luckor, skåp i ljust trä, vitt stänkskydd, mellanmörkt trägolv, bänkskiva i glas, stänkskydd i glaskakel och integrerade vitvaror

The kitchen is splendid with knotty alder custom cabinets, handmade peeled bark legs were crafted to support the chiseled edge granite. A hammered copper farm sink compliments the custom copper range hood while the slate backsplash adds color. Barstools from Old Hickory, also with peeled bark frames are upholstered in a casual red and gold fabric back with brown leather seats. A vintage Persian runner is between the range and sink to effortlessly blend all the colors together.
Designed by Melodie Durham of Durham Designs & Consulting, LLC.
Photo by Livengood Photographs [www.livengoodphotographs.com/design].

Michael J. Lee Photography
Idéer för stora vintage kök, med en rustik diskho, vita skåp, bänkskiva i kvartsit, vitt stänkskydd, rostfria vitvaror, mellanmörkt trägolv, en köksö och luckor med infälld panel
Idéer för stora vintage kök, med en rustik diskho, vita skåp, bänkskiva i kvartsit, vitt stänkskydd, rostfria vitvaror, mellanmörkt trägolv, en köksö och luckor med infälld panel

Complete transformation of an outdated early 90's oak kitchen to an elegant and sofisticated transitional kitchen. cabinets are 99" tall with a 3 piece crown molding to the ceiling. So many accessories...including: roll out shelving, custom cutlery inserts, custom tray dividers, pull out spice racks, pots and pans drawers, swing out corner shelving and knife inserts.
Gemini Design Group was able to transform this space by taking out a closet and turning the island. By moving the range to the exterior wall, we creating a fantastic and functional flow. It is now a cook's kitchen with plenty of room for this busy family.

The ambitious reconfiguration of the first floor brought forth a remarkable transformation, shaping a space that seamlessly blends convenience and modern aesthetics. Walls were expertly repurposed to carve out a generous, open kitchen adorned with a sprawling island, becoming the vibrant heart of the home. This culinary haven, complete with ample seating, serves as a gathering point for cherished moments. Adjacent stands a walk-in pantry and a thoughtfully integrated laundry room, offering practicality without compromising elegance. Abundant shelving adorns the walls and island, creating a sanctuary for books and treasured items, while cleverly concealed storage solutions ensure a clutter-free environment. An expanded powder bath with the addition of a shower and tub is now conveniently connected to the guest room with a hallway entrance as well for easy access. This reimagined layout not only maximizes functionality but also breathes new life into the home, fostering an inviting and harmonious living space for both relaxation and entertainment.

Saving the original stained glass picture window from 1916, we created a focal point with a custom designed arch alcove with dentil molding. Leaded glass upper cabinets add ambiance and sparkle to the compact kitchen.

New Home Construction by Freeman Homes, LLC.
Interior Design by Joy Tribout Interiors.
Cabinet Design by Detailed Designs by Denise
Cabinets Provided by Wright Cabinet Shop

Inspiration för ett stort funkis grå grått u-kök, med en dubbel diskho, släta luckor, skåp i mörkt trä, marmorbänkskiva, glaspanel som stänkskydd, integrerade vitvaror, mellanmörkt trägolv, en köksö och brunt golv
27 105 foton på kök, med mellanmörkt trägolv
8