23 496 foton på kök, med mellanmörkt trägolv
Sortera efter:
Budget
Sortera efter:Populärt i dag
81 - 100 av 23 496 foton
Artikel 1 av 3

Dana Wheelock
Inredning av ett lantligt kök, med en rustik diskho, luckor med glaspanel, gröna skåp, träbänkskiva, grönt stänkskydd, mellanmörkt trägolv och stänkskydd i glaskakel
Inredning av ett lantligt kök, med en rustik diskho, luckor med glaspanel, gröna skåp, träbänkskiva, grönt stänkskydd, mellanmörkt trägolv och stänkskydd i glaskakel
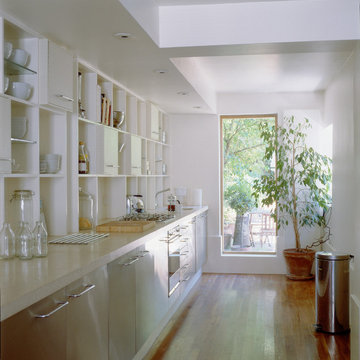
Small terraced house was opened up to make the most of the limited floor area and create a light contemporary living space
Inspiration för ett litet funkis linjärt kök och matrum, med öppna hyllor, vita skåp, bänkskiva i betong och mellanmörkt trägolv
Inspiration för ett litet funkis linjärt kök och matrum, med öppna hyllor, vita skåp, bänkskiva i betong och mellanmörkt trägolv
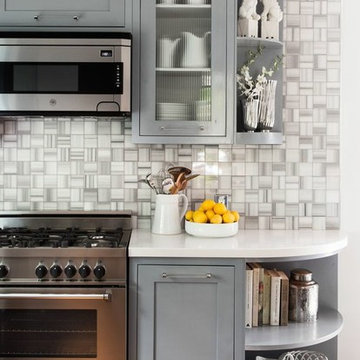
This home was a sweet 30's bungalow in the West Hollywood area. We flipped the kitchen and the dining room to allow access to the ample backyard.
The design of the space was inspired by Manhattan's pre war apartments, refined and elegant.
The back splash is a striped marble tile and the rounded open shelving softens the edge and is what you would find in a 30's style home.
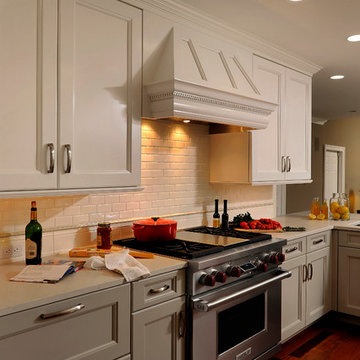
Rockville, Maryland Traditional Kitchen
#JenniferGilmer
http://www.gilmerkitchens.com/
Photography by Bob Narod

A kitchen made to display recipe books, flowers and brightly colored vegetables. We took the sunny, eclectic nature of our client and ran with it, using Lyptus cabinets, rich red oak floors, Copper Meteorite Satin granite countertops, and splashes of color throughout.
Photos by Aaron Ziltener
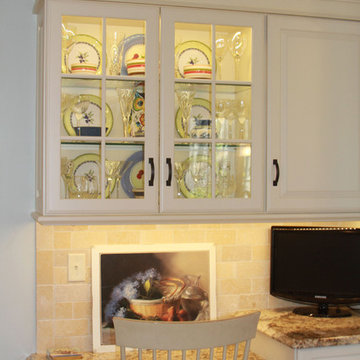
Cabinet Brand: Medallion
Door Style: Brookhill
Finish Style/Color: White Chocolate on Classic Maple
Countertop Material: Granite
Counter Top Color: Golden Bordeaux
Special Notes: Ogee Egde on countertop.
Installed by Bill Cox

The original layout on the ground floor of this beautiful semi detached property included a small well aged kitchen connected to the dinning area by a 70’s brick bar!
Since the kitchen is 'the heart of every home' and 'everyone always ends up in the kitchen at a party' our brief was to create an open plan space respecting the buildings original internal features and highlighting the large sash windows that over look the garden.
Jake Fitzjones Photography Ltd
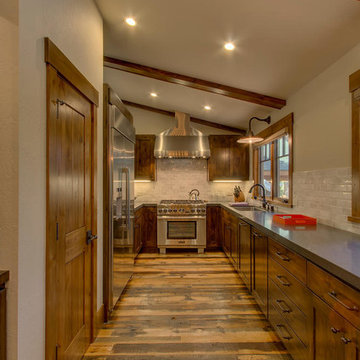
Idéer för ett stort rustikt kök, med en nedsänkt diskho, skåp i shakerstil, skåp i mellenmörkt trä, bänkskiva i kvartsit, vitt stänkskydd, stänkskydd i porslinskakel, rostfria vitvaror och mellanmörkt trägolv
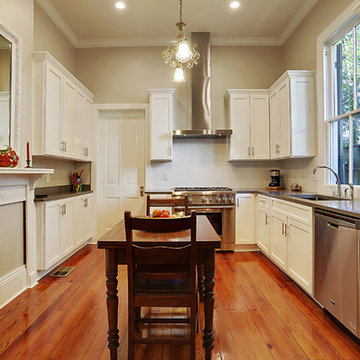
Cabinets doors replaced, wood floors refinished, quartz countertops added to existing kitchen
Idéer för mellanstora, avskilda vintage grått u-kök, med en undermonterad diskho, skåp i shakerstil, vita skåp, bänkskiva i kvarts, rostfria vitvaror, mellanmörkt trägolv och brunt golv
Idéer för mellanstora, avskilda vintage grått u-kök, med en undermonterad diskho, skåp i shakerstil, vita skåp, bänkskiva i kvarts, rostfria vitvaror, mellanmörkt trägolv och brunt golv

Transitional kitchen features modern White counter tops and Shaker doors, Knotty Alder cabinets and rustic wood flooring. Mesquite raised bar counter top and Schluter edging at the top of the cabinets are unique design features. Commercial range and range hood used on the project, and lights in the canopy above the sink are special features as well.

Builder: John Kraemer & Sons | Architect: TEA2 Architects | Interior Design: Marcia Morine | Photography: Landmark Photography
Inspiration för ett rustikt kök, med en rustik diskho, bänkskiva i kvartsit, integrerade vitvaror, mellanmörkt trägolv, skåp i shakerstil, svarta skåp och brunt golv
Inspiration för ett rustikt kök, med en rustik diskho, bänkskiva i kvartsit, integrerade vitvaror, mellanmörkt trägolv, skåp i shakerstil, svarta skåp och brunt golv
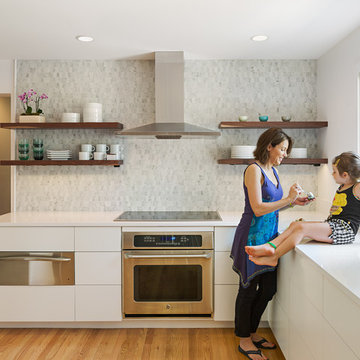
GC: Osborne Construction
Architect: C2 Architecture
Design: Kole Made.
Custom Woodwork + Cabinetry: Loubier Design.
http://www.kolemade.com/ http://www.c2-architecture.com/ http://kirk-loubier.squarespace.com/
Photo Credit: http://www.samoberter.com/
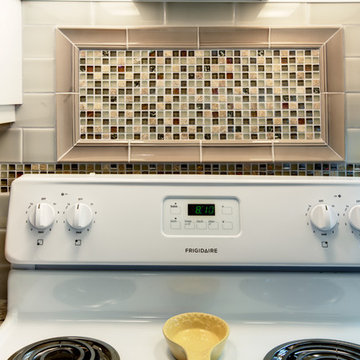
Dave Adams Photographer
Inspiration för små, avskilda klassiska u-kök, med en dubbel diskho, vita skåp, granitbänkskiva, flerfärgad stänkskydd, vita vitvaror, mellanmörkt trägolv, luckor med upphöjd panel och stänkskydd i glaskakel
Inspiration för små, avskilda klassiska u-kök, med en dubbel diskho, vita skåp, granitbänkskiva, flerfärgad stänkskydd, vita vitvaror, mellanmörkt trägolv, luckor med upphöjd panel och stänkskydd i glaskakel

Step in Lighted pantry - lights activate when doors open
Idéer för mellanstora vintage kök, med luckor med infälld panel, vita skåp, marmorbänkskiva, grönt stänkskydd, stänkskydd i keramik, rostfria vitvaror, en rustik diskho och mellanmörkt trägolv
Idéer för mellanstora vintage kök, med luckor med infälld panel, vita skåp, marmorbänkskiva, grönt stänkskydd, stänkskydd i keramik, rostfria vitvaror, en rustik diskho och mellanmörkt trägolv
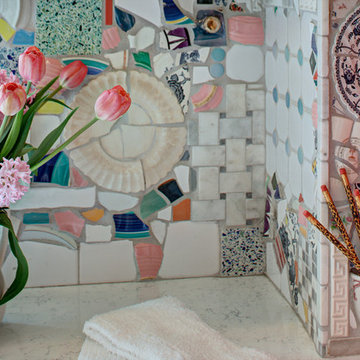
Wing Wong, Memories TTL
Exempel på ett avskilt, mellanstort eklektiskt kök, med en rustik diskho, skåp i shakerstil, vita skåp, bänkskiva i kvarts, flerfärgad stänkskydd, rostfria vitvaror och mellanmörkt trägolv
Exempel på ett avskilt, mellanstort eklektiskt kök, med en rustik diskho, skåp i shakerstil, vita skåp, bänkskiva i kvarts, flerfärgad stänkskydd, rostfria vitvaror och mellanmörkt trägolv

Large butler's pantry approximately 8 ft wide. This space features a ton of storage from both recessed and glass panel cabinets. The cabinets have a lightwood finish and is accented very well with a blue tile backsplash.
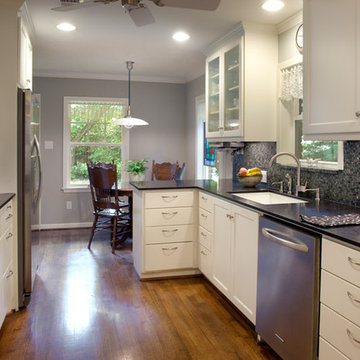
Morningside Architects, LLP
Structural Engineer: Structural Consulting Co., Inc.
Contractor: Good Dwellings, Inc.
Photographer: Rick Gardner Photography
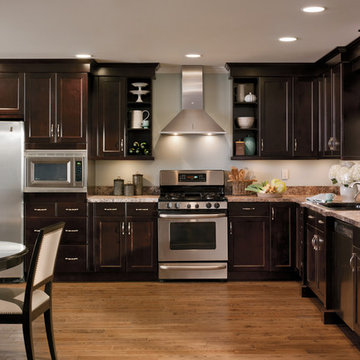
Klassisk inredning av ett kök, med en nedsänkt diskho, luckor med infälld panel, skåp i mörkt trä, granitbänkskiva, rostfria vitvaror och mellanmörkt trägolv
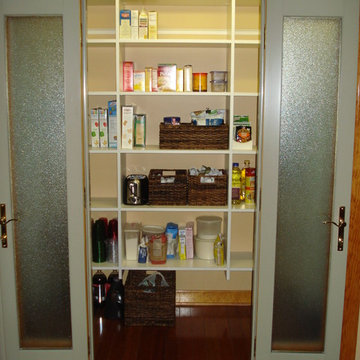
With 14" wide shelves and six shelves from top to bottom from left to right, this custom pantry boasts 82 square feet of kitchen pantry storage (and still enough room to walk in and to store an open two-step ladder) in a 40" x 87" space.

Location: Sand Point, ID. Photos by Marie-Dominique Verdier; built by Selle Valley
Inredning av ett rustikt mellanstort linjärt kök, med släta luckor, stänkskydd i metallkakel, rostfria vitvaror, en undermonterad diskho, skåp i ljust trä, bänkskiva i kvarts, stänkskydd med metallisk yta, mellanmörkt trägolv och brunt golv
Inredning av ett rustikt mellanstort linjärt kök, med släta luckor, stänkskydd i metallkakel, rostfria vitvaror, en undermonterad diskho, skåp i ljust trä, bänkskiva i kvarts, stänkskydd med metallisk yta, mellanmörkt trägolv och brunt golv
23 496 foton på kök, med mellanmörkt trägolv
5