71 foton på kök, med mellanmörkt trägolv
Sortera efter:
Budget
Sortera efter:Populärt i dag
1 - 20 av 71 foton
Artikel 1 av 3

Exempel på ett stort klassiskt kök, med luckor med infälld panel, vita skåp, bänkskiva i koppar, vitt stänkskydd, stänkskydd i trä och mellanmörkt trägolv

The kitchen has been cleverly designed to maximise the space. The tall fridge/freezer unit has been dropped to fit the ceiling height and the corner unit houses a pull-out larder cupboard. Oak worktops and live edge solid oak shelving add warmth. The Ercol dining chairs are vintage, with new cushions upholstered in Christopher Farr cloth.
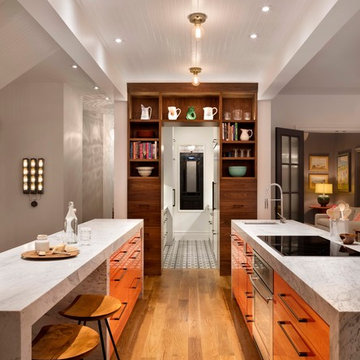
Bild på ett mellanstort funkis kök, med flera köksöar, en undermonterad diskho, släta luckor, skåp i mellenmörkt trä, marmorbänkskiva, rostfria vitvaror och mellanmörkt trägolv

Built in the 1920's, this home's kitchen was small and in desperate need of a re-do (see before pics!!). Load bearing walls prevented us from opening up the space entirely, so a compromise was made to open up a pass thru to their back entry room. The result was more than the homeowner's could have dreamed of. The extra light, space and kitchen storage turned a once dingy kitchen in to the kitchen of their dreams.

This cozy white traditional kitchen was redesigned to provide an open concept feel to the dining area. The dark wood ceiling beams, clear glass cabinet doors, Bianco Sardo granite countertops and white subway tile backsplash unite the quaint space.
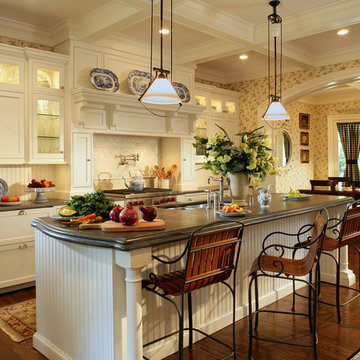
Peter Rymwid
Exempel på ett mellanstort lantligt kök, med en undermonterad diskho, luckor med profilerade fronter, vita skåp, integrerade vitvaror och mellanmörkt trägolv
Exempel på ett mellanstort lantligt kök, med en undermonterad diskho, luckor med profilerade fronter, vita skåp, integrerade vitvaror och mellanmörkt trägolv

Foto på ett stort lantligt svart kök, med en rustik diskho, luckor med glaspanel, vita skåp, vitt stänkskydd, stänkskydd i tunnelbanekakel, rostfria vitvaror, mellanmörkt trägolv och en köksö
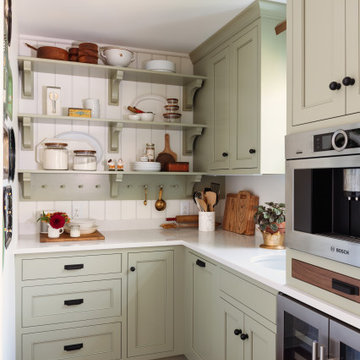
Idéer för att renovera ett vintage vit vitt kök, med en undermonterad diskho, skåp i shakerstil, gröna skåp, rostfria vitvaror, mellanmörkt trägolv och brunt golv
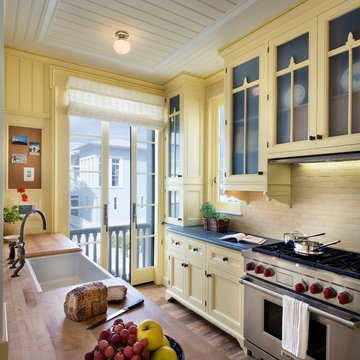
Peter Aaron
Bild på ett maritimt parallellkök, med en rustik diskho, luckor med infälld panel, gula skåp, träbänkskiva, beige stänkskydd, rostfria vitvaror och mellanmörkt trägolv
Bild på ett maritimt parallellkök, med en rustik diskho, luckor med infälld panel, gula skåp, träbänkskiva, beige stänkskydd, rostfria vitvaror och mellanmörkt trägolv
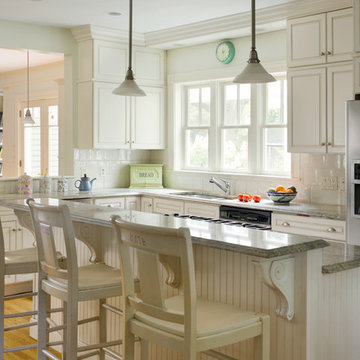
Looking at this home today, you would never know that the project began as a poorly maintained duplex. Luckily, the homeowners saw past the worn façade and engaged our team to uncover and update the Victorian gem that lay underneath. Taking special care to preserve the historical integrity of the 100-year-old floor plan, we returned the home back to its original glory as a grand, single family home.
The project included many renovations, both small and large, including the addition of a a wraparound porch to bring the façade closer to the street, a gable with custom scrollwork to accent the new front door, and a more substantial balustrade. Windows were added to bring in more light and some interior walls were removed to open up the public spaces to accommodate the family’s lifestyle.
You can read more about the transformation of this home in Old House Journal: http://www.cummingsarchitects.com/wp-content/uploads/2011/07/Old-House-Journal-Dec.-2009.pdf
Photo Credit: Eric Roth

This pre-civil war post and beam home built circa 1860 features restored woodwork, reclaimed antique fixtures, a 1920s style bathroom, and most notably, the largest preserved section of haint blue paint in Savannah, Georgia. Photography by Atlantic Archives
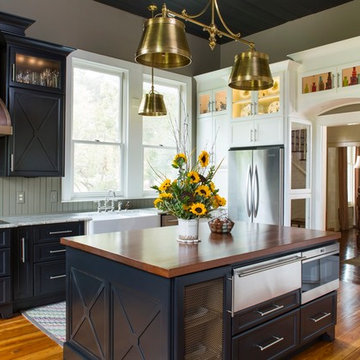
Farmhouse kitchen renovation
Jeff Herr Photography
Inspiration för avskilda, stora lantliga u-kök, med en rustik diskho, luckor med infälld panel, svarta skåp, träbänkskiva, grönt stänkskydd, rostfria vitvaror, mellanmörkt trägolv och en köksö
Inspiration för avskilda, stora lantliga u-kök, med en rustik diskho, luckor med infälld panel, svarta skåp, träbänkskiva, grönt stänkskydd, rostfria vitvaror, mellanmörkt trägolv och en köksö
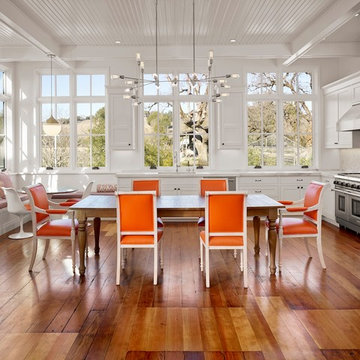
Cesar Rubio
Inspiration för lantliga kök, med vita skåp, rostfria vitvaror och mellanmörkt trägolv
Inspiration för lantliga kök, med vita skåp, rostfria vitvaror och mellanmörkt trägolv
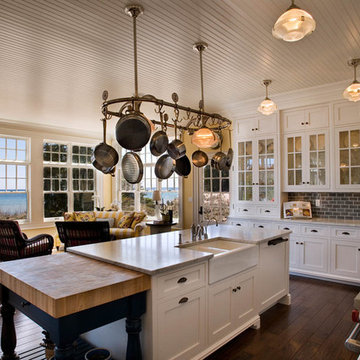
steinbergerphoto.com
Foto på ett stort maritimt kök, med luckor med glaspanel, rostfria vitvaror, stänkskydd i tunnelbanekakel, en dubbel diskho, vita skåp, marmorbänkskiva, grått stänkskydd, mellanmörkt trägolv, en köksö och brunt golv
Foto på ett stort maritimt kök, med luckor med glaspanel, rostfria vitvaror, stänkskydd i tunnelbanekakel, en dubbel diskho, vita skåp, marmorbänkskiva, grått stänkskydd, mellanmörkt trägolv, en köksö och brunt golv

This kitchen was originally a servants kitchen. The doorway off to the left leads into a pantry and through the pantry is a large formal dining room and small formal dining room. As a servants kitchen this room had only a small kitchen table where the staff would eat. The niche that the stove is in was originally one of five chimneys. We had to hire an engineer and get approval from the Preservation Board in order to remove the chimney in order to create space for the stove.
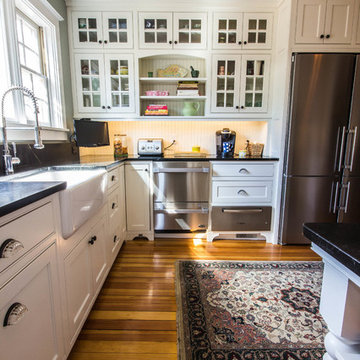
Inspiration för klassiska kök, med en rustik diskho, luckor med infälld panel, vita skåp, rostfria vitvaror och mellanmörkt trägolv
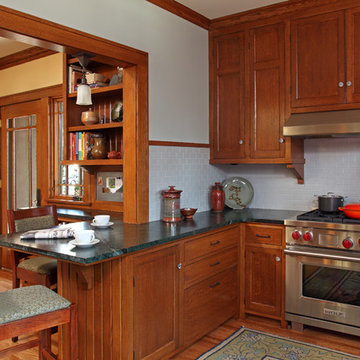
Architecture & Interior Design: David Heide Design Studio -- Photos: Greg Page Photography
Bild på ett amerikanskt kök, med skåp i mellenmörkt trä, luckor med infälld panel, stänkskydd i tunnelbanekakel, rostfria vitvaror, vitt stänkskydd, en rustik diskho, bänkskiva i täljsten, en halv köksö och mellanmörkt trägolv
Bild på ett amerikanskt kök, med skåp i mellenmörkt trä, luckor med infälld panel, stänkskydd i tunnelbanekakel, rostfria vitvaror, vitt stänkskydd, en rustik diskho, bänkskiva i täljsten, en halv köksö och mellanmörkt trägolv
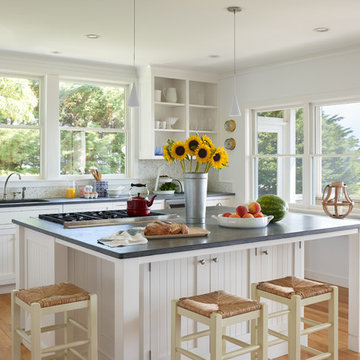
Idéer för maritima grått kök, med en undermonterad diskho, luckor med infälld panel, vita skåp, vitt stänkskydd, stänkskydd i mosaik, rostfria vitvaror, mellanmörkt trägolv, en köksö och brunt golv
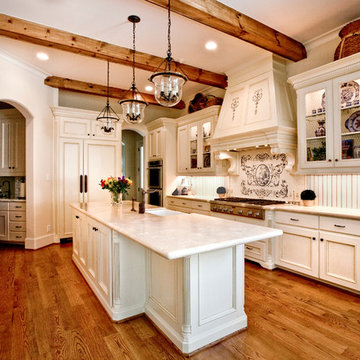
Linda Brown Design & Ben Glass Photography
Bild på ett avskilt, mellanstort vintage u-kök, med en rustik diskho, luckor med infälld panel, beige skåp, beige stänkskydd, integrerade vitvaror, mellanmörkt trägolv, en köksö, bänkskiva i kvartsit, stänkskydd i trä och brunt golv
Bild på ett avskilt, mellanstort vintage u-kök, med en rustik diskho, luckor med infälld panel, beige skåp, beige stänkskydd, integrerade vitvaror, mellanmörkt trägolv, en köksö, bänkskiva i kvartsit, stänkskydd i trä och brunt golv
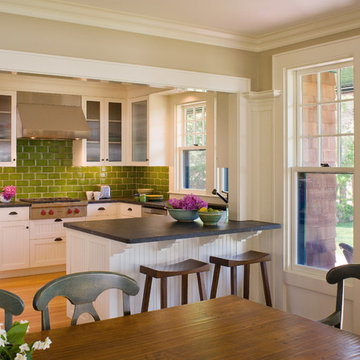
View from dining to kitchen; white wainscot and painted cabinets, soapstone counters, verde subway tile backsplash.
Robert Brewster Photography
Bild på ett maritimt grå grått kök, med luckor med glaspanel, vita skåp, grönt stänkskydd, stänkskydd i tunnelbanekakel, rostfria vitvaror, en halv köksö och mellanmörkt trägolv
Bild på ett maritimt grå grått kök, med luckor med glaspanel, vita skåp, grönt stänkskydd, stänkskydd i tunnelbanekakel, rostfria vitvaror, en halv köksö och mellanmörkt trägolv
71 foton på kök, med mellanmörkt trägolv
1