313 foton på kök, med mellanmörkt trägolv
Sortera efter:
Budget
Sortera efter:Populärt i dag
1 - 20 av 313 foton
Artikel 1 av 3

Angie Seckinger Photography
Exempel på ett litet klassiskt kök, med blå skåp, bänkskiva i kvartsit, mellanmörkt trägolv, brunt golv och luckor med infälld panel
Exempel på ett litet klassiskt kök, med blå skåp, bänkskiva i kvartsit, mellanmörkt trägolv, brunt golv och luckor med infälld panel
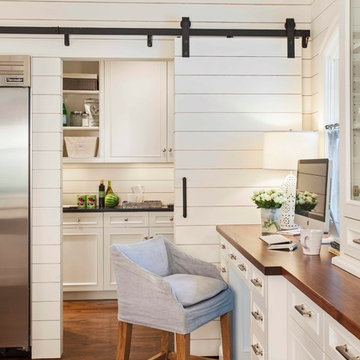
Jim Scmid
Foto på ett vintage kök, med rostfria vitvaror och mellanmörkt trägolv
Foto på ett vintage kök, med rostfria vitvaror och mellanmörkt trägolv
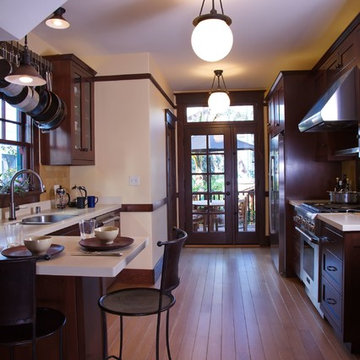
View toward new French door- Laundry hidden in cabinets at the end on the right side. Photo by Sunny Grewal
Inredning av ett amerikanskt avskilt, mellanstort parallellkök, med rostfria vitvaror, en dubbel diskho, skåp i mörkt trä, skåp i shakerstil, bänkskiva i kvarts, beige stänkskydd, stänkskydd i travertin, mellanmörkt trägolv och brunt golv
Inredning av ett amerikanskt avskilt, mellanstort parallellkök, med rostfria vitvaror, en dubbel diskho, skåp i mörkt trä, skåp i shakerstil, bänkskiva i kvarts, beige stänkskydd, stänkskydd i travertin, mellanmörkt trägolv och brunt golv

The transformation of this high-rise condo in the heart of San Francisco was literally from floor to ceiling. Studio Becker custom built everything from the bed and shoji screens to the interior doors and wall paneling...and of course the kitchen, baths and wardrobes!
It’s all Studio Becker in this master bedroom - teak light boxes line the ceiling, shoji sliding doors conceal the walk-in closet and house the flat screen TV. A custom teak bed with a headboard and storage drawers below transition into full-height night stands with mirrored fronts (with lots of storage inside) and interior up-lit shelving with a light valance above. A window seat that provides additional storage and a lounging area finishes out the room.
Teak wall paneling with a concealed touchless coat closet, interior shoji doors and a desk niche with an inset leather writing surface and cord catcher are just a few more of the customized features built for this condo.
This Collection M kitchen, in Manhattan, high gloss walnut burl and Rimini stainless steel, is packed full of fun features, including an eating table that hydraulically lifts from table height to bar height for parties, an in-counter appliance garage in a concealed elevation system and Studio Becker’s electric Smart drawer with custom inserts for sushi service, fine bone china and stemware.
Combinations of teak and black lacquer with custom vanity designs give these bathrooms the Asian flare the homeowner’s were looking for.
This project has been featured on HGTV's Million Dollar Rooms

This 1902 San Antonio home was beautiful both inside and out, except for the kitchen, which was dark and dated. The original kitchen layout consisted of a breakfast room and a small kitchen separated by a wall. There was also a very small screened in porch off of the kitchen. The homeowners dreamed of a light and bright new kitchen and that would accommodate a 48" gas range, built in refrigerator, an island and a walk in pantry. At first, it seemed almost impossible, but with a little imagination, we were able to give them every item on their wish list. We took down the wall separating the breakfast and kitchen areas, recessed the new Subzero refrigerator under the stairs, and turned the tiny screened porch into a walk in pantry with a gorgeous blue and white tile floor. The french doors in the breakfast area were replaced with a single transom door to mirror the door to the pantry. The new transoms make quite a statement on either side of the 48" Wolf range set against a marble tile wall. A lovely banquette area was created where the old breakfast table once was and is now graced by a lovely beaded chandelier. Pillows in shades of blue and white and a custom walnut table complete the cozy nook. The soapstone island with a walnut butcher block seating area adds warmth and character to the space. The navy barstools with chrome nailhead trim echo the design of the transoms and repeat the navy and chrome detailing on the custom range hood. A 42" Shaws farmhouse sink completes the kitchen work triangle. Off of the kitchen, the small hallway to the dining room got a facelift, as well. We added a decorative china cabinet and mirrored doors to the homeowner's storage closet to provide light and character to the passageway. After the project was completed, the homeowners told us that "this kitchen was the one that our historic house was always meant to have." There is no greater reward for what we do than that.

Idéer för ett stort lantligt l-kök, med en rustik diskho, skåp i shakerstil, vita skåp, marmorbänkskiva, vitt stänkskydd, rostfria vitvaror, mellanmörkt trägolv, en köksö och stänkskydd i tunnelbanekakel
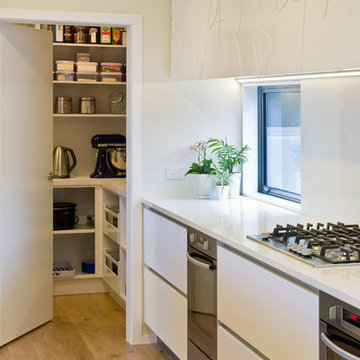
Paul McCredie Photography
Modern inredning av ett kök, med släta luckor, vita skåp och mellanmörkt trägolv
Modern inredning av ett kök, med släta luckor, vita skåp och mellanmörkt trägolv
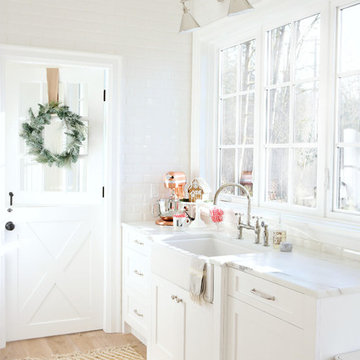
Monika Hibbs
Colorado Gold Marble Countertop
Inspiration för ett stort lantligt kök, med vita skåp, rostfria vitvaror, en köksö, en rustik diskho, luckor med infälld panel, marmorbänkskiva, vitt stänkskydd, stänkskydd i sten, mellanmörkt trägolv och brunt golv
Inspiration för ett stort lantligt kök, med vita skåp, rostfria vitvaror, en köksö, en rustik diskho, luckor med infälld panel, marmorbänkskiva, vitt stänkskydd, stänkskydd i sten, mellanmörkt trägolv och brunt golv

Photo credits: Design Imaging Studios.
Large open kitchen with built ins to create a vintage beach style. The kitchen contains built in appliances including two refrigerators, freezer, and wine cooler.
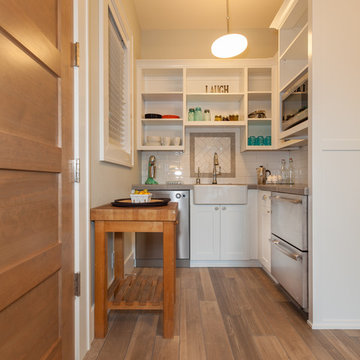
Inspiration för ett litet vintage u-kök, med en rustik diskho, öppna hyllor, vita skåp, vitt stänkskydd, stänkskydd i tunnelbanekakel, rostfria vitvaror och mellanmörkt trägolv
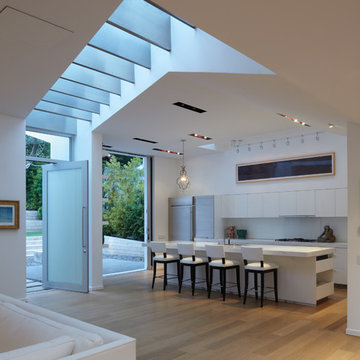
View to entry, front patio & kitchen.
Inredning av ett modernt mellanstort kök, med släta luckor, vita skåp, glaspanel som stänkskydd, rostfria vitvaror, marmorbänkskiva, vitt stänkskydd, mellanmörkt trägolv och en köksö
Inredning av ett modernt mellanstort kök, med släta luckor, vita skåp, glaspanel som stänkskydd, rostfria vitvaror, marmorbänkskiva, vitt stänkskydd, mellanmörkt trägolv och en köksö
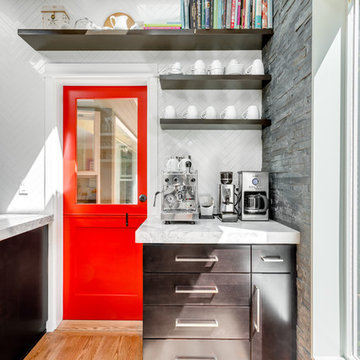
Holland Photography
Idéer för vintage kök, med öppna hyllor, skåp i mörkt trä, vitt stänkskydd, mellanmörkt trägolv och bänkskiva i kvartsit
Idéer för vintage kök, med öppna hyllor, skåp i mörkt trä, vitt stänkskydd, mellanmörkt trägolv och bänkskiva i kvartsit

Modern inredning av ett mellanstort kök, med en dubbel diskho, luckor med upphöjd panel, vita skåp, granitbänkskiva, vitt stänkskydd, stänkskydd i mosaik, rostfria vitvaror, mellanmörkt trägolv och en köksö
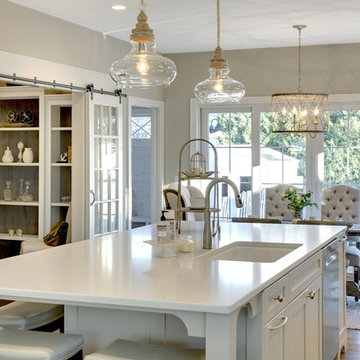
The office can be closed off to the kitchen by closing the french doors using the sliding barn door hardware that was installed and looks great in this space.
Learn more about our showroom and kitchen and bath design: http://www.mingleteam.com
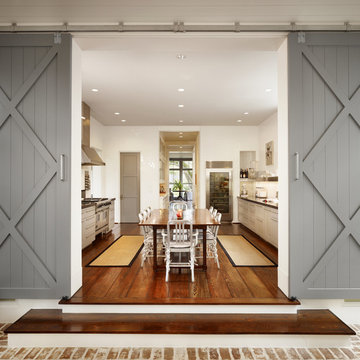
Casey Dunn Photography
Inspiration för ett stort lantligt kök, med skåp i shakerstil, rostfria vitvaror, mellanmörkt trägolv, beige skåp och en köksö
Inspiration för ett stort lantligt kök, med skåp i shakerstil, rostfria vitvaror, mellanmörkt trägolv, beige skåp och en köksö
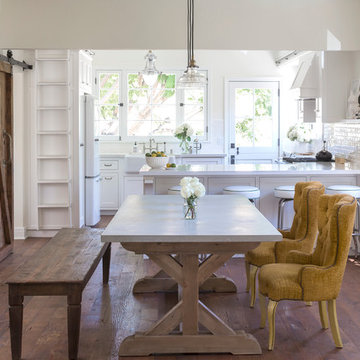
Interior Designer - Laura Schwartz-Muller
General Contractor - Cliff Muller
Photographer - Brian Thomas Jones
Copyright 2014
Bild på ett mellanstort lantligt kök, med en rustik diskho, skåp i shakerstil, vita skåp, bänkskiva i koppar, vitt stänkskydd, stänkskydd i tunnelbanekakel, rostfria vitvaror, mellanmörkt trägolv och en halv köksö
Bild på ett mellanstort lantligt kök, med en rustik diskho, skåp i shakerstil, vita skåp, bänkskiva i koppar, vitt stänkskydd, stänkskydd i tunnelbanekakel, rostfria vitvaror, mellanmörkt trägolv och en halv köksö
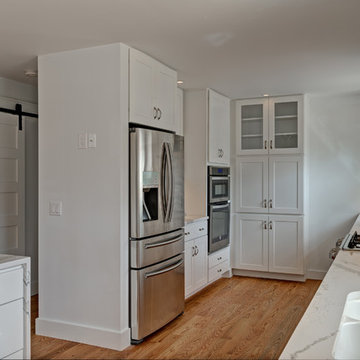
Inspiration för ett stort funkis kök, med en undermonterad diskho, skåp i shakerstil, vita skåp, marmorbänkskiva, rostfria vitvaror, mellanmörkt trägolv, en köksö, vitt stänkskydd, stänkskydd i tunnelbanekakel och brunt golv
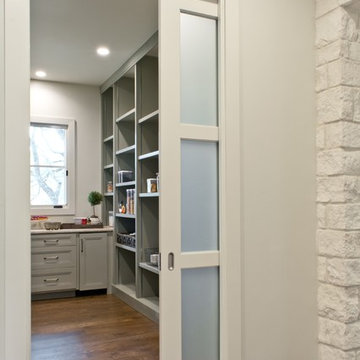
jennifer siu-rivera photography
Inspiration för klassiska kök, med en undermonterad diskho, luckor med infälld panel, gröna skåp, bänkskiva i kvartsit, grönt stänkskydd, stänkskydd i sten, integrerade vitvaror, mellanmörkt trägolv och en köksö
Inspiration för klassiska kök, med en undermonterad diskho, luckor med infälld panel, gröna skåp, bänkskiva i kvartsit, grönt stänkskydd, stänkskydd i sten, integrerade vitvaror, mellanmörkt trägolv och en köksö
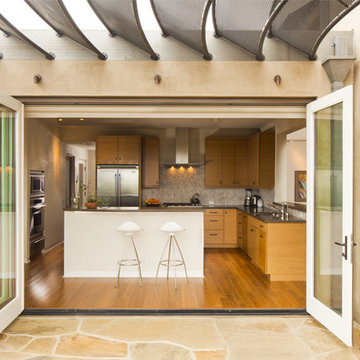
Photo by Demetrius Philip
Bild på ett mellanstort funkis kök, med rostfria vitvaror, skåp i mellenmörkt trä, stänkskydd i stenkakel, mellanmörkt trägolv och en köksö
Bild på ett mellanstort funkis kök, med rostfria vitvaror, skåp i mellenmörkt trä, stänkskydd i stenkakel, mellanmörkt trägolv och en köksö
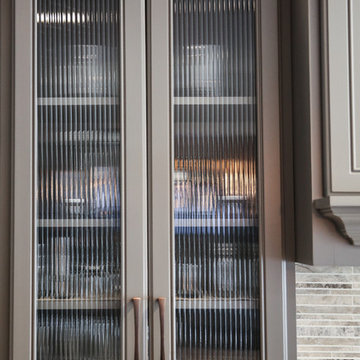
Tall fluted glass in cabinet doors. Looks Great!
Inspiration för mellanstora klassiska linjära grått kök och matrum, med en rustik diskho, luckor med infälld panel, grå skåp, granitbänkskiva, flerfärgad stänkskydd, stänkskydd i marmor, rostfria vitvaror, mellanmörkt trägolv, en köksö och beiget golv
Inspiration för mellanstora klassiska linjära grått kök och matrum, med en rustik diskho, luckor med infälld panel, grå skåp, granitbänkskiva, flerfärgad stänkskydd, stänkskydd i marmor, rostfria vitvaror, mellanmörkt trägolv, en köksö och beiget golv
313 foton på kök, med mellanmörkt trägolv
1