1 390 foton på kök, med mörkt trägolv och grått golv
Sortera efter:
Budget
Sortera efter:Populärt i dag
21 - 40 av 1 390 foton
Artikel 1 av 3
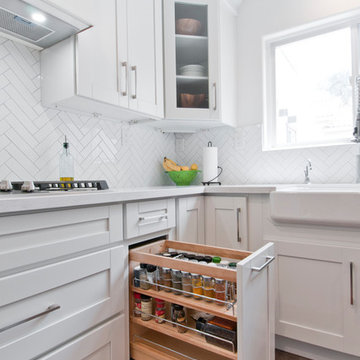
Avesha Michael
Inredning av ett klassiskt avskilt, mellanstort vit vitt u-kök, med en rustik diskho, skåp i shakerstil, vita skåp, bänkskiva i kvartsit, vitt stänkskydd, stänkskydd i porslinskakel, rostfria vitvaror, mörkt trägolv, en halv köksö och grått golv
Inredning av ett klassiskt avskilt, mellanstort vit vitt u-kök, med en rustik diskho, skåp i shakerstil, vita skåp, bänkskiva i kvartsit, vitt stänkskydd, stänkskydd i porslinskakel, rostfria vitvaror, mörkt trägolv, en halv köksö och grått golv
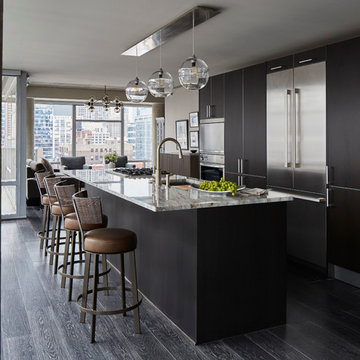
Bild på ett stort funkis linjärt kök med öppen planlösning, med en undermonterad diskho, släta luckor, skåp i mörkt trä, rostfria vitvaror, mörkt trägolv, en köksö, marmorbänkskiva och grått golv
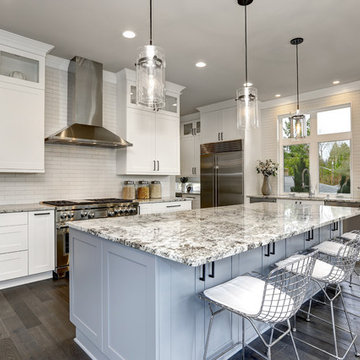
Inspiration för ett stort funkis grå grått kök och matrum, med en undermonterad diskho, skåp i shakerstil, vita skåp, granitbänkskiva, vitt stänkskydd, stänkskydd i keramik, rostfria vitvaror, mörkt trägolv, en köksö och grått golv

Idéer för mycket stora funkis kök, med släta luckor, grå skåp, bänkskiva i kvarts, vitt stänkskydd, rostfria vitvaror, mörkt trägolv, en köksö och grått golv

This kitchen renovation was really marked by transforming the space as much as replacing the cabinets and appliances. Originally the kitchen cabinets ran all the way to the back of what now is the pantry, creating a very awkward dead end. By creating the pantry, we added a great deal of storage and were able to make this layout less like an abyss. We also used lighter cabinets and better lighting to make the space feel more elegant and open.
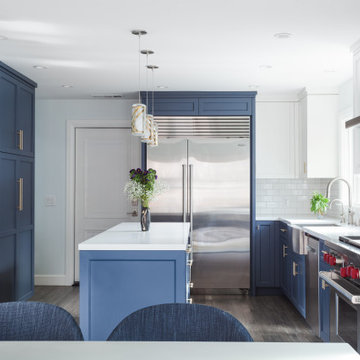
Our busy Silicon Valley clients asked us to convert their tight-quartered 1960’s ranch house to a gracious family home that would meet their long term needs. Ease of living was paramount, both in functionality and in ordered design.
The project was completed on a moderate budget.While retaining most of the structure of the existing house to avoid costly structural changes, we opened walls to improve the sight lines and flow of the house and bring in more light. We made small additions at the front and back bedrooms to gain space for the family and relatives. An existing underused patio area was improved with a simple outdoor kitchen and overhang to extend the living space to the outside. Costs were kept down with choices of modest materials.
Everything was made to be functional. Ample storage has been built into the right places. The details of the kitchen were carefully worked out to accommodate all the wishes of the various cooks in the family. The house is set up to be easy to keep clean. Acoustic walls separate living from bedroom spaces so adults can enjoy time together while children sleep. The outdoor kitchen has easy access to the indoor kitchen and the garage, and its setup promotes socializing while cooking outdoors.
A large part of the narrow back yard was previously unusable space due to a steep slope up to a neighbor’s higher fence. With a new retaining wall and some re-grading we took back more of the yard for the patio and play space on a new lawn.
The remodeled house is a mix of contemporary and traditional elements. Cool colors have a calming effect. Traditional items such as prairie style windows, trellis, mosaic tiles, and Shaker style cabinets, break down the scale in an otherwise streamlined, contemporary design. A new gabled roof with a broad arch at the front of the house marks the entry and resolves a challenging form where the central entry is set back from walls on both sides.
Photography: Kurt Manley
https://saikleyarchitects.com/portfolio/modern-ranch/
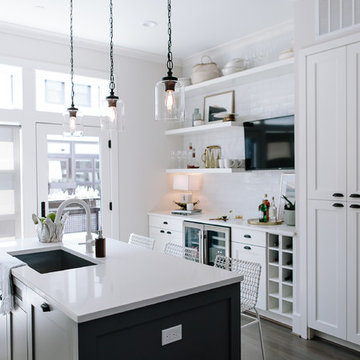
When you can't go wide, go up. There's always more storage up high, and it makes your eyes super happy.
Idéer för avskilda, mellanstora vintage vitt parallellkök, med en undermonterad diskho, luckor med infälld panel, vita skåp, bänkskiva i koppar, rostfria vitvaror, mörkt trägolv, en köksö, grått golv, vitt stänkskydd och stänkskydd i tunnelbanekakel
Idéer för avskilda, mellanstora vintage vitt parallellkök, med en undermonterad diskho, luckor med infälld panel, vita skåp, bänkskiva i koppar, rostfria vitvaror, mörkt trägolv, en köksö, grått golv, vitt stänkskydd och stänkskydd i tunnelbanekakel
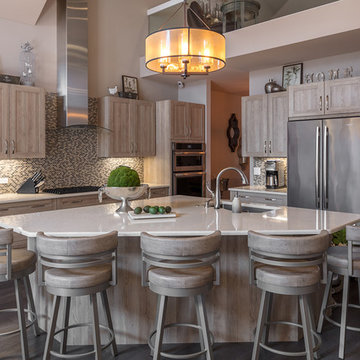
Devon Pastorius- Photographer
Urban Home- Decorators
Foto på ett litet vintage kök, med skåp i shakerstil, skåp i ljust trä, bänkskiva i kvarts, rostfria vitvaror, en köksö, en undermonterad diskho, mörkt trägolv och grått golv
Foto på ett litet vintage kök, med skåp i shakerstil, skåp i ljust trä, bänkskiva i kvarts, rostfria vitvaror, en köksö, en undermonterad diskho, mörkt trägolv och grått golv
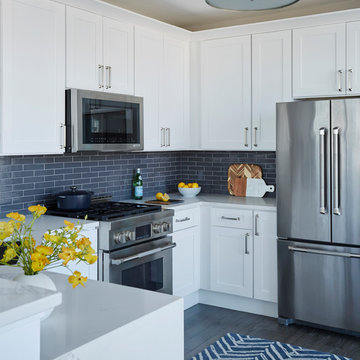
Contemporary and bright kitchen with a dark grey backsplash and white quartz counter-tops.
Photography: Michael Alan Kaskel
Inredning av ett modernt mellanstort vit vitt u-kök, med skåp i shakerstil, vita skåp, bänkskiva i kvarts, grått stänkskydd, stänkskydd i keramik, rostfria vitvaror, en halv köksö, grått golv och mörkt trägolv
Inredning av ett modernt mellanstort vit vitt u-kök, med skåp i shakerstil, vita skåp, bänkskiva i kvarts, grått stänkskydd, stänkskydd i keramik, rostfria vitvaror, en halv köksö, grått golv och mörkt trägolv
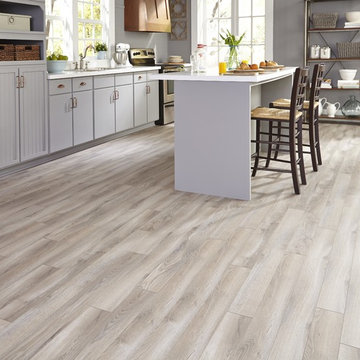
Resilient flooring is moisture resistant which makes it an excellent choice for high moisture areas such as bathrooms, laundry rooms, kitchens, and basements. But it will also enhance the look and feel of bedrooms, living rooms, and any other areas of your home.
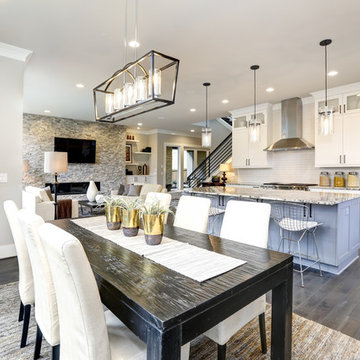
Modern inredning av ett stort grå grått kök och matrum, med en undermonterad diskho, skåp i shakerstil, vita skåp, granitbänkskiva, vitt stänkskydd, stänkskydd i keramik, rostfria vitvaror, mörkt trägolv, en köksö och grått golv
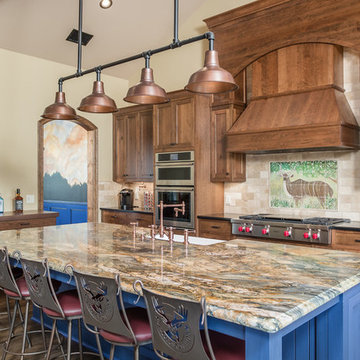
Exempel på ett rustikt flerfärgad flerfärgat kök, med en rustik diskho, skåp i shakerstil, skåp i mellenmörkt trä, beige stänkskydd, rostfria vitvaror, mörkt trägolv, en köksö och grått golv
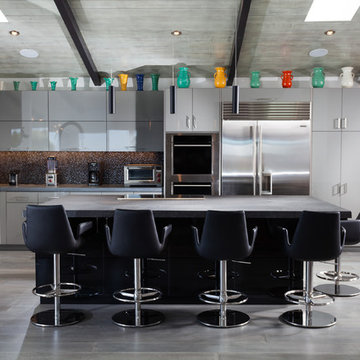
After: Kitchen
Photo by Jon Encarnacion
Idéer för ett stort modernt grå kök, med en rustik diskho, släta luckor, grå skåp, stänkskydd med metallisk yta, stänkskydd i mosaik, rostfria vitvaror, mörkt trägolv, en köksö och grått golv
Idéer för ett stort modernt grå kök, med en rustik diskho, släta luckor, grå skåp, stänkskydd med metallisk yta, stänkskydd i mosaik, rostfria vitvaror, mörkt trägolv, en köksö och grått golv
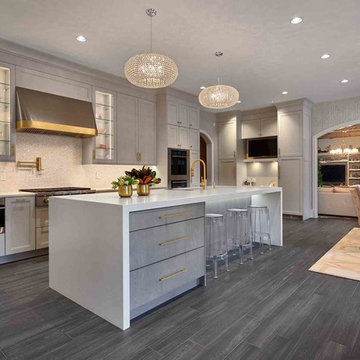
This custom contemporary kitchen designed by Gail Bolling pairs cool gray cabinetry with a crisp white waterfall countertop while the backsplash adds just a touch of shine. It is a national award-winning design.
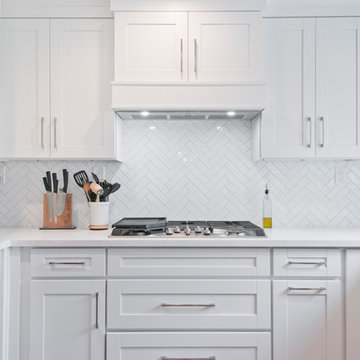
Avesha Michael
Bild på ett avskilt, mellanstort vintage vit vitt u-kök, med en rustik diskho, skåp i shakerstil, vita skåp, bänkskiva i kvartsit, vitt stänkskydd, stänkskydd i porslinskakel, rostfria vitvaror, mörkt trägolv, en halv köksö och grått golv
Bild på ett avskilt, mellanstort vintage vit vitt u-kök, med en rustik diskho, skåp i shakerstil, vita skåp, bänkskiva i kvartsit, vitt stänkskydd, stänkskydd i porslinskakel, rostfria vitvaror, mörkt trägolv, en halv köksö och grått golv
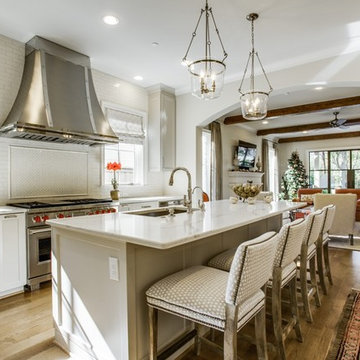
Professional grade appliances, tons of counter top space, make this open, bright kitchen a chef’s dream
Inspiration för ett avskilt, mellanstort vintage linjärt kök, med en undermonterad diskho, skåp i shakerstil, vita skåp, marmorbänkskiva, vitt stänkskydd, stänkskydd i tunnelbanekakel, rostfria vitvaror, mörkt trägolv, en köksö och grått golv
Inspiration för ett avskilt, mellanstort vintage linjärt kök, med en undermonterad diskho, skåp i shakerstil, vita skåp, marmorbänkskiva, vitt stänkskydd, stänkskydd i tunnelbanekakel, rostfria vitvaror, mörkt trägolv, en köksö och grått golv
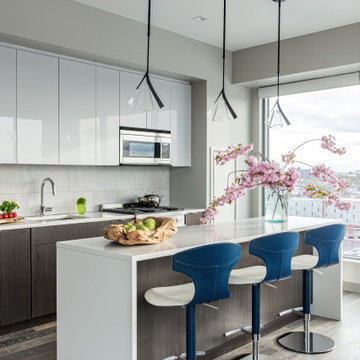
To make the most of this window-endowed penthouse, I designed sleek, pared-down spaces with low-slung lounge seating, floating consoles, and modern Italian pieces. The kitchen is an open-plan layout, and the narrow dining room features a Keith Fritz dining table complemented with Roche Bobois dining chairs.
Photography by: Sean Litchfield
---
Project designed by Boston interior design studio Dane Austin Design. They serve Boston, Cambridge, Hingham, Cohasset, Newton, Weston, Lexington, Concord, Dover, Andover, Gloucester, as well as surrounding areas.
For more about Dane Austin Design, click here: https://daneaustindesign.com/
To learn more about this project, click here:
https://daneaustindesign.com/alloy-penthouse

Idéer för att renovera ett funkis parallellkök, med släta luckor, träbänkskiva, mörkt trägolv, en köksö, grått golv, svarta skåp och svarta vitvaror
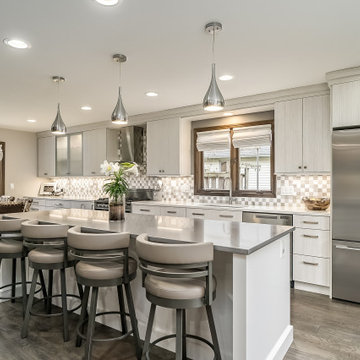
Inredning av ett modernt vit vitt kök, med en undermonterad diskho, släta luckor, grå skåp, flerfärgad stänkskydd, rostfria vitvaror, mörkt trägolv, en köksö och grått golv
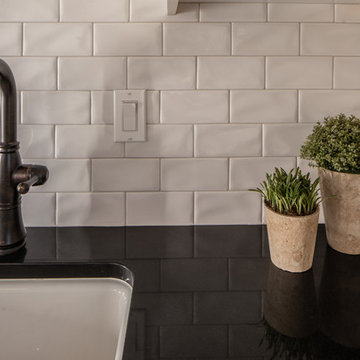
Idéer för små lantliga svart kök, med en rustik diskho, skåp i shakerstil, vita skåp, bänkskiva i kvarts, vitt stänkskydd, stänkskydd i tunnelbanekakel, rostfria vitvaror, mörkt trägolv och grått golv
1 390 foton på kök, med mörkt trägolv och grått golv
2