173 889 foton på kök, med mörkt trägolv och heltäckningsmatta
Sortera efter:
Budget
Sortera efter:Populärt i dag
161 - 180 av 173 889 foton
Artikel 1 av 3
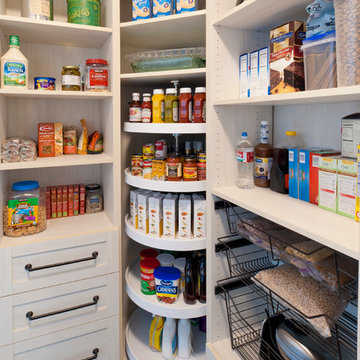
Larry Evensen, Imaging Northwest
Exempel på ett mycket stort maritimt linjärt kök med öppen planlösning, med en rustik diskho, släta luckor, grå skåp, bänkskiva i kvarts, vitt stänkskydd, stänkskydd i keramik, mörkt trägolv och en köksö
Exempel på ett mycket stort maritimt linjärt kök med öppen planlösning, med en rustik diskho, släta luckor, grå skåp, bänkskiva i kvarts, vitt stänkskydd, stänkskydd i keramik, mörkt trägolv och en köksö
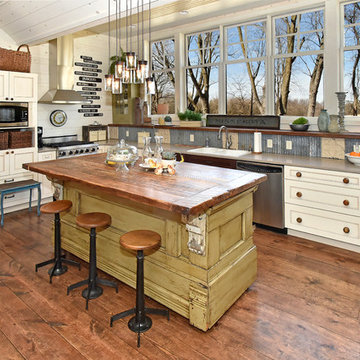
Idéer för rustika u-kök, med en nedsänkt diskho, luckor med infälld panel, vita skåp, mörkt trägolv och en köksö
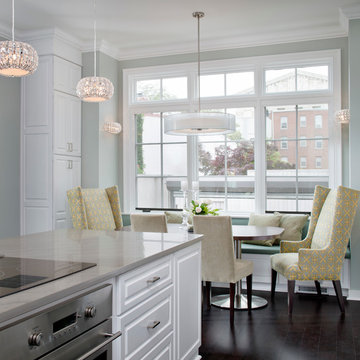
http://www.nicelydonekitchens.com
Inspiration för ett vintage kök och matrum, med luckor med upphöjd panel, vita skåp, rostfria vitvaror och mörkt trägolv
Inspiration för ett vintage kök och matrum, med luckor med upphöjd panel, vita skåp, rostfria vitvaror och mörkt trägolv

Inspiration för ett stort vintage vit vitt kök, med vita skåp, vitt stänkskydd, rostfria vitvaror, mörkt trägolv, en köksö, stänkskydd i sten, brunt golv, luckor med infälld panel, en dubbel diskho och bänkskiva i kvarts

Complete Kitchen remodel, only thing that remained from original kitchen is hardwood floor. Focal point behind gas range is waterjet marble insert. Reclaimed wood island.
Builder- Landmark Building Inc.
Designer- KK Design Koncepts

The vertically-laid glass mosaic backsplash adds a beautiful and modern detail that frames the stainless steel range hood to create a grand focal point from across the room. The neutral color palette keeps the space feeling crisp and light, working harmoniously with the Northwest view outside.
Patrick Barta Photography

Exempel på ett klassiskt u-kök, med skåp i shakerstil, vita skåp, vitt stänkskydd, stänkskydd i tunnelbanekakel och mörkt trägolv
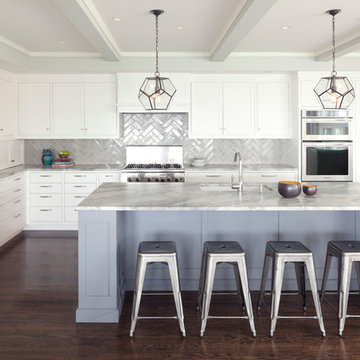
Steve Henke Studio
Inredning av ett klassiskt mellanstort l-kök, med en undermonterad diskho, skåp i shakerstil, vita skåp, marmorbänkskiva, grått stänkskydd, stänkskydd i keramik, rostfria vitvaror, mörkt trägolv och en köksö
Inredning av ett klassiskt mellanstort l-kök, med en undermonterad diskho, skåp i shakerstil, vita skåp, marmorbänkskiva, grått stänkskydd, stänkskydd i keramik, rostfria vitvaror, mörkt trägolv och en köksö
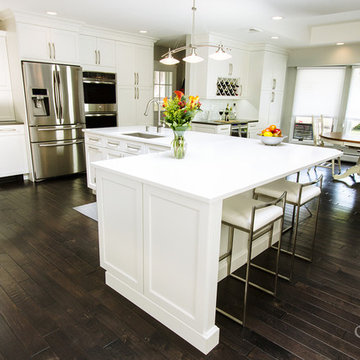
Kitchen redesign united dining room and kitchen into one gracious family kitchen. Refrigerator and double oven were built into the cabinetry to give a seamless look to the space. Over-sized, L-shaped island, which houses the kitchen sink. Over-island lighting is a 3-pendant contemporary and the dining area has a sophisticated multi-sphere in polished nickel with glass sphere rods.
Tim Cree/Creepwalk Media

Secondary work sink and dishwasher for all the dishes after a night of hosting a dinner party.
Bild på ett mycket stort funkis kök, med en undermonterad diskho, luckor med infälld panel, vita skåp, bänkskiva i täljsten, vitt stänkskydd, stänkskydd i stenkakel, rostfria vitvaror och mörkt trägolv
Bild på ett mycket stort funkis kök, med en undermonterad diskho, luckor med infälld panel, vita skåp, bänkskiva i täljsten, vitt stänkskydd, stänkskydd i stenkakel, rostfria vitvaror och mörkt trägolv

Starr Homes, LLC
Inspiration för ett rustikt kök, med en rustik diskho, skåp i shakerstil, skåp i mörkt trä, beige stänkskydd, stänkskydd i tunnelbanekakel, mörkt trägolv och en köksö
Inspiration för ett rustikt kök, med en rustik diskho, skåp i shakerstil, skåp i mörkt trä, beige stänkskydd, stänkskydd i tunnelbanekakel, mörkt trägolv och en köksö

Inspiration för ett vintage kök med öppen planlösning, med luckor med infälld panel, vita skåp, vitt stänkskydd, stänkskydd i sten och mörkt trägolv

Kitchen remodel with reclaimed wood cabinetry and industrial details. Photography by Manolo Langis.
Located steps away from the beach, the client engaged us to transform a blank industrial loft space to a warm inviting space that pays respect to its industrial heritage. We use anchored large open space with a sixteen foot conversation island that was constructed out of reclaimed logs and plumbing pipes. The island itself is divided up into areas for eating, drinking, and reading. Bringing this theme into the bedroom, the bed was constructed out of 12x12 reclaimed logs anchored by two bent steel plates for side tables.

Architect: Blaine Bonadies, Bonadies Architect
Photography By: Jean Allsopp Photography
“Just as described, there is an edgy, irreverent vibe here, but the result has an appropriate stature and seriousness. Love the overscale windows. And the outdoor spaces are so great.”
Situated atop an old Civil War battle site, this new residence was conceived for a couple with southern values and a rock-and-roll attitude. The project consists of a house, a pool with a pool house and a renovated music studio. A marriage of modern and traditional design, this project used a combination of California redwood siding, stone and a slate roof with flat-seam lead overhangs. Intimate and well planned, there is no space wasted in this home. The execution of the detail work, such as handmade railings, metal awnings and custom windows jambs, made this project mesmerizing.
Cues from the client and how they use their space helped inspire and develop the initial floor plan, making it live at a human scale but with dramatic elements. Their varying taste then inspired the theme of traditional with an edge. The lines and rhythm of the house were simplified, and then complemented with some key details that made the house a juxtaposition of styles.
The wood Ultimate Casement windows were all standard sizes. However, there was a desire to make the windows have a “deep pocket” look to create a break in the facade and add a dramatic shadow line. Marvin was able to customize the jambs by extruding them to the exterior. They added a very thin exterior profile, which negated the need for exterior casing. The same detail was in the stone veneers and walls, as well as the horizontal siding walls, with no need for any modification. This resulted in a very sleek look.
MARVIN PRODUCTS USED:
Marvin Ultimate Casement Window

Kitchen by Trend Interior Design
Inredning av ett klassiskt kök, med en undermonterad diskho, luckor med infälld panel, vita skåp, marmorbänkskiva, vitt stänkskydd, rostfria vitvaror, mörkt trägolv och flera köksöar
Inredning av ett klassiskt kök, med en undermonterad diskho, luckor med infälld panel, vita skåp, marmorbänkskiva, vitt stänkskydd, rostfria vitvaror, mörkt trägolv och flera köksöar
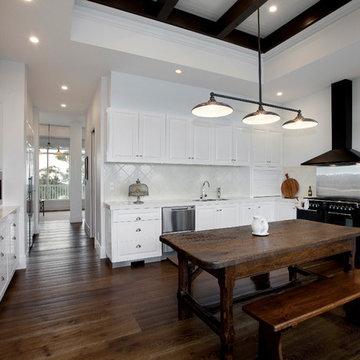
Design by Vibe Design Group
Photography by Young & Percival
Idéer för ett lantligt kök, med luckor med upphöjd panel, vita skåp, vitt stänkskydd, svarta vitvaror och mörkt trägolv
Idéer för ett lantligt kök, med luckor med upphöjd panel, vita skåp, vitt stänkskydd, svarta vitvaror och mörkt trägolv

Matt Kocourek Photography
Klassisk inredning av ett mellanstort parallellkök, med luckor med infälld panel, vita skåp, bänkskiva i kvartsit, en köksö, en rustik diskho, stänkskydd i keramik, rostfria vitvaror, grått stänkskydd och mörkt trägolv
Klassisk inredning av ett mellanstort parallellkök, med luckor med infälld panel, vita skåp, bänkskiva i kvartsit, en köksö, en rustik diskho, stänkskydd i keramik, rostfria vitvaror, grått stänkskydd och mörkt trägolv
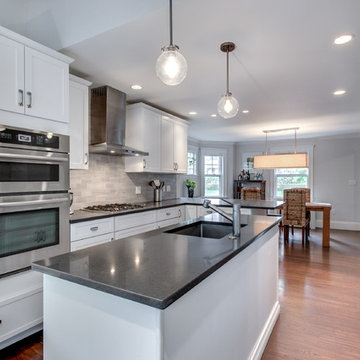
Idéer för ett mellanstort klassiskt kök, med en undermonterad diskho, skåp i shakerstil, vita skåp, bänkskiva i täljsten, grått stänkskydd, stänkskydd i stenkakel, rostfria vitvaror, mörkt trägolv och en köksö
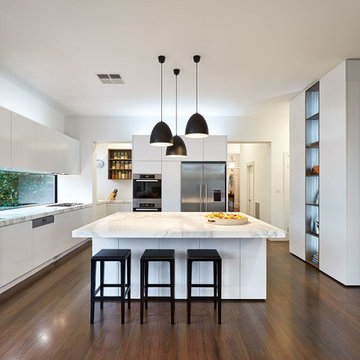
John Wheatley - UA Creative
Inspiration för moderna u-kök, med en dubbel diskho, släta luckor, vita skåp, rostfria vitvaror, mörkt trägolv och en köksö
Inspiration för moderna u-kök, med en dubbel diskho, släta luckor, vita skåp, rostfria vitvaror, mörkt trägolv och en köksö

Photos by Spacecrafting
Inspiration för ett avskilt, stort vintage l-kök, med en rustik diskho, vita skåp, rostfria vitvaror, bänkskiva i täljsten, en köksö, mörkt trägolv, brunt golv och skåp i shakerstil
Inspiration för ett avskilt, stort vintage l-kök, med en rustik diskho, vita skåp, rostfria vitvaror, bänkskiva i täljsten, en köksö, mörkt trägolv, brunt golv och skåp i shakerstil
173 889 foton på kök, med mörkt trägolv och heltäckningsmatta
9