1 765 foton på kök, med mörkt trägolv och svart golv
Sortera efter:
Budget
Sortera efter:Populärt i dag
121 - 140 av 1 765 foton
Artikel 1 av 3

IDS (Interior Design Society) Designer of the Year - National Competition - 2nd Place award winning Kitchen ($30,000 & Under category)
Photo by: Shawn St. Peter Photography -
What designer could pass on the opportunity to buy a floating home like the one featured in the movie Sleepless in Seattle? Well, not this one! When I purchased this floating home from my aunt and uncle, I undertook a huge out-of-state remodel. Up for the challenge, I grabbed my water wings, sketchpad, & measuring tape. It was sink or swim for Patricia Lockwood to finish before the end of 2014. The big reveal for the finished houseboat on Sauvie Island will be in the summer of 2015 - so stay tuned.
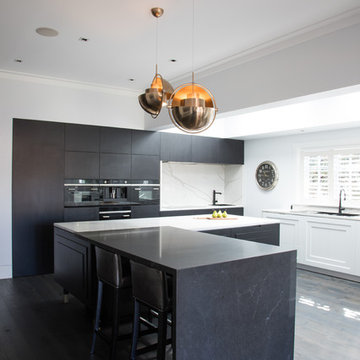
Inspiration för mycket stora moderna vitt l-kök, med en dubbel diskho, svarta skåp, bänkskiva i kvarts, vitt stänkskydd, stänkskydd i sten, svarta vitvaror, mörkt trägolv, svart golv, släta luckor och en köksö
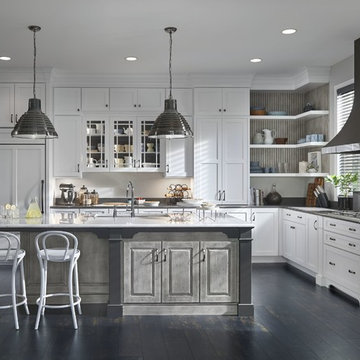
Bild på ett stort vintage kök, med en undermonterad diskho, skåp i shakerstil, vita skåp, vitt stänkskydd, stänkskydd i tunnelbanekakel, rostfria vitvaror, mörkt trägolv, en köksö och svart golv
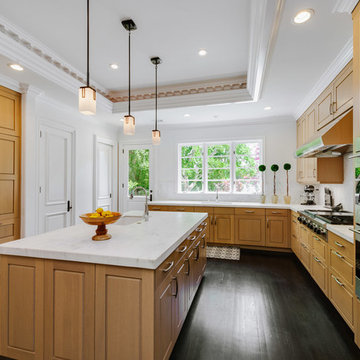
Idéer för ett avskilt, stort klassiskt l-kök, med rostfria vitvaror, mörkt trägolv, en köksö, en undermonterad diskho, luckor med profilerade fronter, skåp i mellenmörkt trä, bänkskiva i kvarts och svart golv
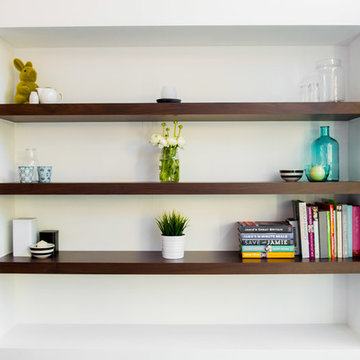
This kitchen beautifully portrays how simple white cabinetry, well-made, can be the perfect backdrop for stunning accessories. The use of more traditionally styled lighting and feature tile splashback, plus the rich dark timber flooring, create a sophisticated contemporary look, which is at the same time, comforting and inviting.
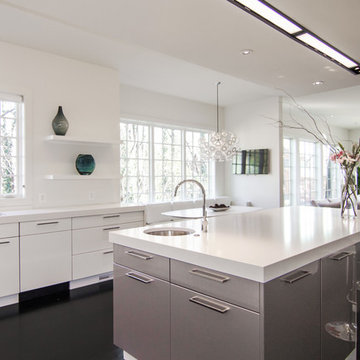
Arlington, Virginia Modern Kitchen and Bathroom
#JenniferGilmer
http://www.gilmerkitchens.com/
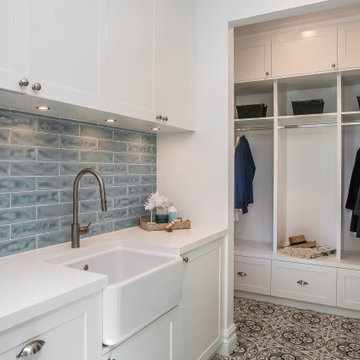
A Hamptons inspired design for Sydney's northern beaches. Shaws Butler sink. Tiles from TILE CLOUD. Momo Handles from Furnware Dorset
Inspiration för stora kök med öppen planlösning, med en rustik diskho, skåp i shakerstil, vita skåp, bänkskiva i kvarts, blått stänkskydd, stänkskydd i tunnelbanekakel, svarta vitvaror, mörkt trägolv, en köksö och svart golv
Inspiration för stora kök med öppen planlösning, med en rustik diskho, skåp i shakerstil, vita skåp, bänkskiva i kvarts, blått stänkskydd, stänkskydd i tunnelbanekakel, svarta vitvaror, mörkt trägolv, en köksö och svart golv

The interior was primarily a cosmetic renovation and also, kitchen renovation. So, the idea was to be very respectful of the original architectural details. With the kitchen, in particular, it was important to maximize function, space, and storage so every inch counted. The detailing was updated still respectful of the original architecture, but fresher approach.
The appliances were rearranged to maximize functionality and incorporated in some space from an existing porch that had been enclosed.
The floor is an ebony stain pine, and then I added a tall wainscot around the room to integrate with the cabinetry more.

Inspiration för ett mellanstort eklektiskt vit vitt kök, med en undermonterad diskho, släta luckor, skåp i mörkt trä, bänkskiva i koppar, stänkskydd i sten, svarta vitvaror, mörkt trägolv, svart golv och vitt stänkskydd
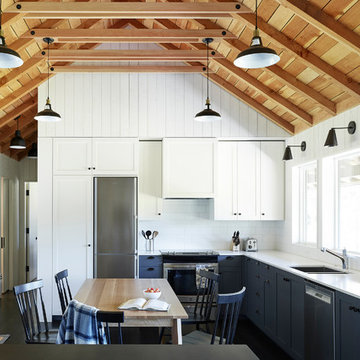
The interior of this cabin was completely gutted and transformed to allow for a new communal living/dining/kitchen space. The wood rafters and roof decking were sand blasted to reveal their natural color and beauty.

The Cherry Road project is a humble yet striking example of how small changes can have a big impact. A meaningful project as the final room to be renovated in this house, thus our completion aligned with the family’s move-in. The kitchen posed a number of problems the design worked to remedy. Such as an existing window oriented the room towards a neighboring driveway. The initial design move sought to reorganize the space internally, focusing the view from the sink back through the house to the pool and courtyard beyond. This simple repositioning allowed the range to center on the opposite wall, flanked by two windows that reduce direct views to the driveway while increasing the natural light of the space.
Opposite that opening to the dining room, we created a new custom hutch that has the upper doors bypass doors incorporate an antique mirror, then led they magnified the light and view opposite side of the room. The ceilings we were confined to eight foot four, so we wanted to create as much verticality as possible. All the cabinetry was designed to go to the ceiling, incorporating a simple coat mold at the ceiling. The west wall of the kitchen is primarily floor-to-ceiling storage behind paneled doors. So the refrigeration and freezers are fully integrated.
The island has a custom steel base with hammered legs, with a natural wax finish on it. The top is soapstone and incorporates an integral drain board in the kitchen sink. We did custom bar stools with steel bases and upholstered seats. At the range, we incorporated stainless steel countertops to integrate with the range itself, to make that more seamless flow. The edge detail is historic from the 1930s.
At the range itself, there are a number of custom detailed incorporated for storage of cooking oils and spices, in a pullout. A custom knife block that's in a pull out as well.There is a concealed sort of office for the homeowner behind custom, bi-folding panel doors. So it can be closed and totally concealed, or opened up and engaged with the kitchen.
In the office area, which was a former pantry, we repurposed a granite marble top that was on the former island. The walls have a grasscloth wall covering, which is pinnable, so the homeowner can display photographs, calendars, and schedules.
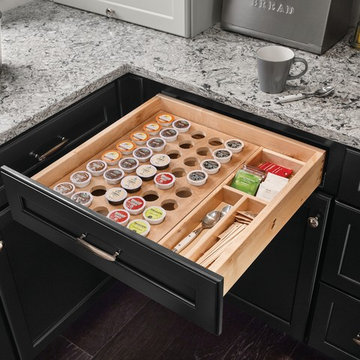
KraftMaid K-Cup drawer storage.
Bild på ett mellanstort funkis grå grått kök, med en enkel diskho, luckor med infälld panel, svarta skåp, granitbänkskiva, grått stänkskydd, stänkskydd i keramik, rostfria vitvaror, mörkt trägolv och svart golv
Bild på ett mellanstort funkis grå grått kök, med en enkel diskho, luckor med infälld panel, svarta skåp, granitbänkskiva, grått stänkskydd, stänkskydd i keramik, rostfria vitvaror, mörkt trägolv och svart golv
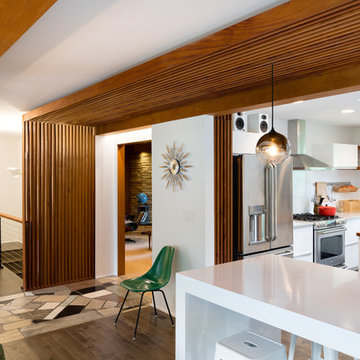
Mid-Century house remodel. Design by aToM. Construction and installation of mahogany structure and custom cabinetry by d KISER design.construct, inc. Photograph by Colin Conces Photography
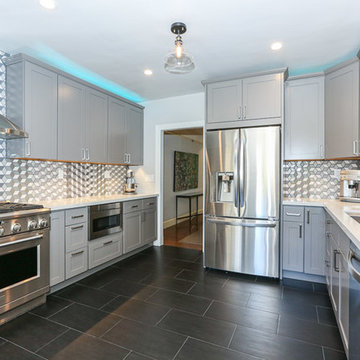
Idéer för ett avskilt, mellanstort modernt u-kök, med en nedsänkt diskho, skåp i shakerstil, grå skåp, bänkskiva i kvarts, flerfärgad stänkskydd, stänkskydd i porslinskakel, rostfria vitvaror, mörkt trägolv och svart golv
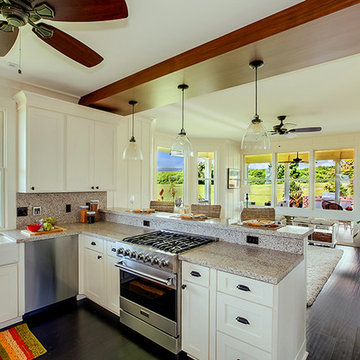
Bild på ett mellanstort tropiskt kök, med en rustik diskho, skåp i shakerstil, vita skåp, granitbänkskiva, brunt stänkskydd, stänkskydd i sten, rostfria vitvaror, mörkt trägolv och svart golv

Foto på ett stort vintage brun kök, med släta luckor, vita skåp, bänkskiva i kvarts, grått stänkskydd, stänkskydd i marmor, mörkt trägolv och svart golv
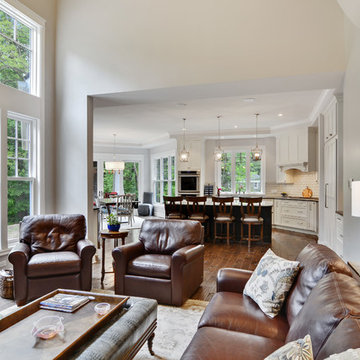
Photography by Angelo Daluisio of kitchen from great room
Idéer för stora vintage svart kök, med en rustik diskho, luckor med upphöjd panel, vita skåp, granitbänkskiva, vitt stänkskydd, stänkskydd i keramik, integrerade vitvaror, mörkt trägolv, en köksö och svart golv
Idéer för stora vintage svart kök, med en rustik diskho, luckor med upphöjd panel, vita skåp, granitbänkskiva, vitt stänkskydd, stänkskydd i keramik, integrerade vitvaror, mörkt trägolv, en köksö och svart golv
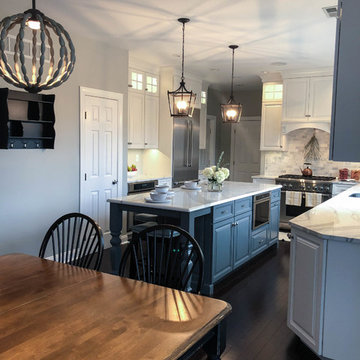
Striking white against dark blue-gray tones are found throughout the kitchen. Custom lighting create some warmth utilizing lantern pendant hanging lights, recessed lighting and built-in box lighting within some of the shaker style cabinetry. An additional dining area was included in between the kitchen and the living room area with one side of the wall painted a soft green tone to create a soft separation of the open floor plan.
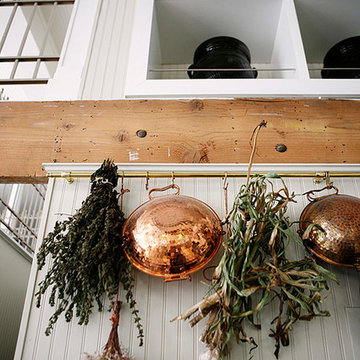
Belathée Photography
Idéer för mellanstora industriella kök, med en nedsänkt diskho, släta luckor, blå skåp, träbänkskiva, vitt stänkskydd, stänkskydd i tegel, rostfria vitvaror, mörkt trägolv, en köksö och svart golv
Idéer för mellanstora industriella kök, med en nedsänkt diskho, släta luckor, blå skåp, träbänkskiva, vitt stänkskydd, stänkskydd i tegel, rostfria vitvaror, mörkt trägolv, en köksö och svart golv
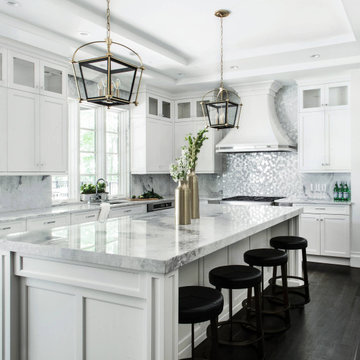
Inspiration för ett vintage grå grått l-kök, med en undermonterad diskho, skåp i shakerstil, vita skåp, grått stänkskydd, rostfria vitvaror, mörkt trägolv, en köksö och svart golv
1 765 foton på kök, med mörkt trägolv och svart golv
7