175 386 foton på kök, med mörkt trägolv och terrazzogolv
Sortera efter:
Budget
Sortera efter:Populärt i dag
181 - 200 av 175 386 foton
Artikel 1 av 3

Fabulous workable kitchen with high ceilings, custom hewn beams, beautiful dining area with lots of light and tons of storage space.
Klassisk inredning av ett kök, med luckor med upphöjd panel, beige skåp, en undermonterad diskho, flerfärgad stänkskydd, stänkskydd i stickkakel, rostfria vitvaror, mörkt trägolv och en köksö
Klassisk inredning av ett kök, med luckor med upphöjd panel, beige skåp, en undermonterad diskho, flerfärgad stänkskydd, stänkskydd i stickkakel, rostfria vitvaror, mörkt trägolv och en köksö

Idéer för ett stort klassiskt svart kök och matrum, med rostfria vitvaror, luckor med infälld panel, vita skåp, vitt stänkskydd, stänkskydd i tunnelbanekakel, granitbänkskiva, en undermonterad diskho, mörkt trägolv och flera köksöar

The island is stained walnut. The cabinets are glazed paint. The gray-green hutch has copper mesh over the doors and is designed to appear as a separate free standing piece. Small appliances are behind the cabinets at countertop level next to the range. The hood is copper with an aged finish. The wall of windows keeps the room light and airy, despite the dreary Pacific Northwest winters! The fireplace wall was floor to ceiling brick with a big wood stove. The new fireplace surround is honed marble. The hutch to the left is built into the wall and holds all of their electronics.
Project by Portland interior design studio Jenni Leasia Interior Design. Also serving Lake Oswego, West Linn, Vancouver, Sherwood, Camas, Oregon City, Beaverton, and the whole of Greater Portland.
For more about Jenni Leasia Interior Design, click here: https://www.jennileasiadesign.com/
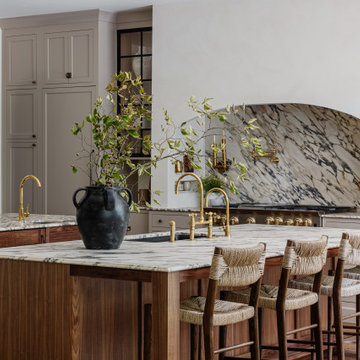
2024 National / Regional CotY Award Winner, Residential Kitchen $150,000 to $200,000
Val Collective
Hickory, North Carolina
Inredning av ett klassiskt flerfärgad flerfärgat kök, med en undermonterad diskho, släta luckor, grå skåp, flerfärgad stänkskydd, stänkskydd i sten, rostfria vitvaror, mörkt trägolv, flera köksöar och brunt golv
Inredning av ett klassiskt flerfärgad flerfärgat kök, med en undermonterad diskho, släta luckor, grå skåp, flerfärgad stänkskydd, stänkskydd i sten, rostfria vitvaror, mörkt trägolv, flera köksöar och brunt golv
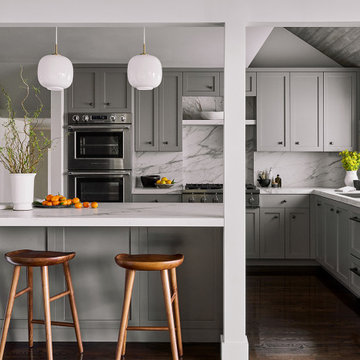
Gorgeous kitchen remodel with custom cabinetry by Tomasi Design and Fisher & Paykel appliances.
Idéer för att renovera ett mellanstort funkis vit vitt kök med öppen planlösning, med en undermonterad diskho, skåp i shakerstil, grå skåp, bänkskiva i kvarts, vitt stänkskydd, integrerade vitvaror, mörkt trägolv, en köksö och brunt golv
Idéer för att renovera ett mellanstort funkis vit vitt kök med öppen planlösning, med en undermonterad diskho, skåp i shakerstil, grå skåp, bänkskiva i kvarts, vitt stänkskydd, integrerade vitvaror, mörkt trägolv, en köksö och brunt golv

Idéer för ett modernt vit linjärt kök och matrum, med en nedsänkt diskho, släta luckor, beige skåp, beige stänkskydd, integrerade vitvaror, mörkt trägolv och brunt golv

Exempel på ett modernt vit vitt parallellkök, med en undermonterad diskho, släta luckor, skåp i mörkt trä, vitt stänkskydd, stänkskydd i sten, mörkt trägolv, en halv köksö och brunt golv

Inredning av ett lantligt vit vitt kök, med släta luckor, gröna skåp, mörkt trägolv och brunt golv

Un appartement familial haussmannien rénové, aménagé et agrandi avec la création d'un espace parental suite à la réunion de deux lots. Les fondamentaux classiques des pièces sont conservés et revisités tout en douceur avec des matériaux naturels et des couleurs apaisantes.

THE SETUP
Once these empty nest homeowners decided to stay put, they knew a new kitchen was in order. Passionate about cooking, entertaining, and hosting holiday gatherings, they found their existing kitchen inadequate. The space, with its traditional style and outdated layout, was far from ideal. They longed for an elegant, timeless kitchen that was not only show-stopping but also functional, seamlessly catering to both their daily routines and special occasions with friends and family. Another key factor was its future appeal to potential buyers, as they’re ready to enjoy their new kitchen while also considering downsizing in the future.
Design Objectives:
Create a more streamlined, open space
Eliminate traditional elements
Improve flow for entertaining and everyday use
Omit dated posts and soffits
Include storage for small appliances to keep counters clutter-free
Address mail organization and phone charging concerns
THE REMODEL
Design Challenges:
Compensate for lost storage from omitted wall cabinets
Revise floorplan to feature a single, spacious island
Enhance island seating proximity for a more engaging atmosphere
Address awkward space above existing built-ins
Improve natural light blocked by wall cabinet near the window
Create a highly functional space tailored for entertaining
Design Solutions:
Tall cabinetry and pull-outs maximize storage efficiency
A generous single island promotes seamless flow and ample prep space
Strategic island seating arrangement fosters easy conversation
New built-ins fill arched openings, ensuring a custom, clutter-free look
Replace wall cabinet with lighted open shelves for an airy feel
Galley Dresser and Workstation offer impeccable organization and versatility, creating the perfect setup for entertaining with everything easily accessible.
THE RENEWED SPACE
The new kitchen exceeded every expectation, thrilling the clients with its revitalized, expansive design and thoughtful functionality. The transformation brought to life an open space adorned with marble accents, a state-of-the-art steam oven, and the seamless integration of the Galley Dresser, crafting a kitchen not just to be used, but to be cherished. This is more than a culinary space; it’s a new heart of their home, ready to host countless memories and culinary adventures.
This is one of 2 prep sinks by The Galley.
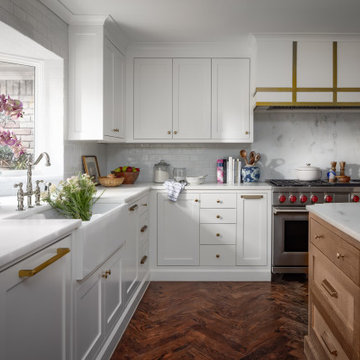
Idéer för vintage vitt l-kök, med en rustik diskho, skåp i shakerstil, vita skåp, vitt stänkskydd, stänkskydd i tunnelbanekakel, rostfria vitvaror, mörkt trägolv, en köksö och brunt golv

A goal of this kitchen design was to create a space that was light and bright! Chantilly Lace cabinets and a soft blue tile backsplash emphasize natural light and keep this space feeling bright and open.

Exempel på ett 50 tals grå linjärt grått kök med öppen planlösning, med en undermonterad diskho, släta luckor, skåp i mellenmörkt trä, granitbänkskiva, blått stänkskydd, stänkskydd i tunnelbanekakel, rostfria vitvaror, en köksö, brunt golv och mörkt trägolv

Le salon autrefois séparé de la cuisine a laissé place à une pièce unique. L'ouverture du mur porteur a pris la forme d'une arche pour faire écho a celle présente dans l'entrée. Les courbes se sont invitées dans le dessin de la verrière et le choix du papier peint. Le coin repas s'est immiscé entre la cuisine et le salon. L'ensemble a été conçu sur mesure pour notre studio.
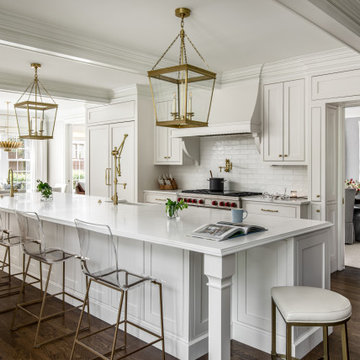
Kitchen
Idéer för stora vintage vitt parallellkök, med en rustik diskho, luckor med profilerade fronter, vita skåp, bänkskiva i kvarts, vitt stänkskydd, stänkskydd i porslinskakel, integrerade vitvaror, en köksö, mörkt trägolv och brunt golv
Idéer för stora vintage vitt parallellkök, med en rustik diskho, luckor med profilerade fronter, vita skåp, bänkskiva i kvarts, vitt stänkskydd, stänkskydd i porslinskakel, integrerade vitvaror, en köksö, mörkt trägolv och brunt golv

Inredning av ett klassiskt mellanstort vit vitt l-kök, med en undermonterad diskho, vita skåp, bänkskiva i kvarts, blått stänkskydd, stänkskydd i porslinskakel, integrerade vitvaror, mörkt trägolv, en köksö, brunt golv och skåp i shakerstil
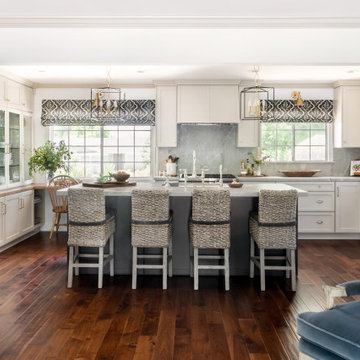
Complete kitchen and family room renovation. Wall removal, new flooring, new layout, new cabinetry, new appliances, new flooring, new counters, new lighting.
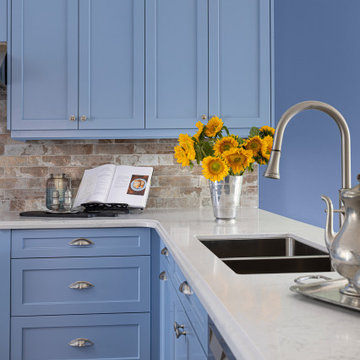
Idéer för att renovera ett mellanstort vit vitt kök, med en dubbel diskho, skåp i shakerstil, blå skåp, bänkskiva i kvarts, flerfärgad stänkskydd, stänkskydd i porslinskakel, rostfria vitvaror, mörkt trägolv, en köksö och brunt golv
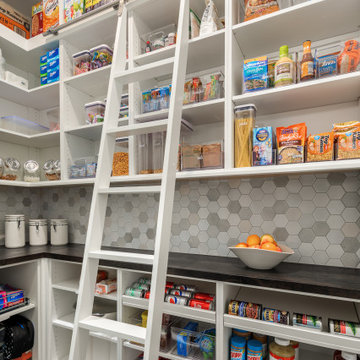
Pantry
Idéer för ett modernt skafferi, med skåp i shakerstil, träbänkskiva, vitt stänkskydd, stänkskydd i tunnelbanekakel, rostfria vitvaror och mörkt trägolv
Idéer för ett modernt skafferi, med skåp i shakerstil, träbänkskiva, vitt stänkskydd, stänkskydd i tunnelbanekakel, rostfria vitvaror och mörkt trägolv

Contemporary kitchen
Idéer för ett stort nordiskt vit linjärt kök och matrum, med en undermonterad diskho, släta luckor, svarta skåp, bänkskiva i kvartsit, vitt stänkskydd, integrerade vitvaror, mörkt trägolv, en köksö och brunt golv
Idéer för ett stort nordiskt vit linjärt kök och matrum, med en undermonterad diskho, släta luckor, svarta skåp, bänkskiva i kvartsit, vitt stänkskydd, integrerade vitvaror, mörkt trägolv, en köksö och brunt golv
175 386 foton på kök, med mörkt trägolv och terrazzogolv
10