5 177 foton på kök med öppen planlösning, med bänkskiva i rostfritt stål
Sortera efter:
Budget
Sortera efter:Populärt i dag
121 - 140 av 5 177 foton
Artikel 1 av 3
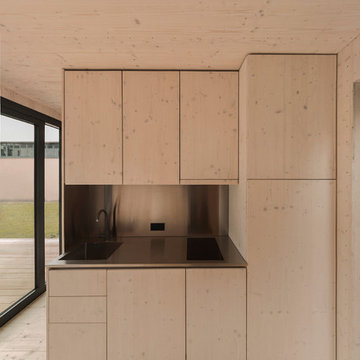
Die Küche ist Kompakt, aber dennoch voll ausgestattet mit Kühlschrank, Waschbecken, Herd, Abzugshaube und Küchenschränken. Ein zusätzlicher Einbauschrank beherbergt die Batterie und Stromanlage sowie weiteren Stauraum.
Foto: Dmitriy Yagovkin.
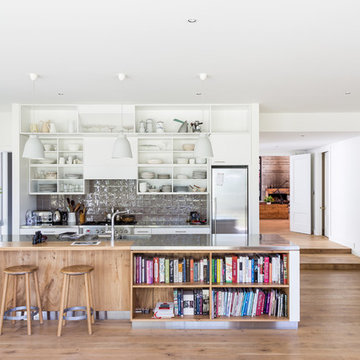
Peter Cui
Inredning av ett klassiskt kök, med en dubbel diskho, öppna hyllor, bänkskiva i rostfritt stål, rostfria vitvaror, ljust trägolv och en köksö
Inredning av ett klassiskt kök, med en dubbel diskho, öppna hyllor, bänkskiva i rostfritt stål, rostfria vitvaror, ljust trägolv och en köksö
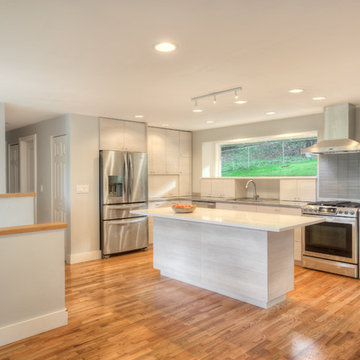
By installing a beam and removing the walls around this split-level kitchen, we opened up the living space! We even added a communications center over the stairs to the lower level. One key to small footprint kitchens is to double the usable storage by specifying cabinets with 27"-long drawer guides. The counters then become desk-like deep. Very practical. This means full-size refrigerators do not protrude so far out into the room, as you can see! 16"-deep wall cabinets contain a 14"-deep appliance garage. More on that later. The 8'-wide window replaced a 3'-wide one and was set into a bump out. What a difference for a mother with 4 young children to be able to keep an eye on them as they play in the backyard. Beyond that, think of how nice this kitchen is in the morning with such a wide, east-facing window. The bump out permitted a drainboard behind the sink! No longer the items draining sit out on the counters beside the sink.
William Feemster of ImageArts Photography
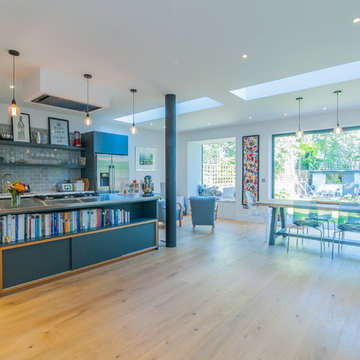
Overview
Whole house refurbishment, space planning and daylight exercise.
The Brief
To reorganise the internal arrangement throughout the client’s new home, create a large, open plan kitchen and living space off the garden while proposing a unique relationship to the garden which is at the lower level.
Our Solution
Working with a brilliant, forward-thinking client who knows what they like is always a real pleasure.
This project enhances the original features of the house while adding a warm, simple timber cube to the rear. The timber is now silver grey in colour and ageing gracefully, the glass is neat and simple with our signature garden oriel window the main feature. The modern oriel window is a very useful tool that we often consider as it gives the client a different place to sit, relax and enjoy the new spaces and garden. If the house has a lower garden level it’s even better.
The project has a great kitchen, very much of the moment in terms of colour and materials, the client really committed to the look and aesthetic. Again we left in some structure and wrapped the kitchen around it working WITH the project constraints rather than resisting them.
Our view is, you pay a lot for your steelwork… Show it off!

This condo was designed for a great client: a young professional male with modern and unfussy sensibilities. The goal was to create a space that represented this by using clean lines and blending natural and industrial tones and materials. Great care was taken to be sure that interest was created through a balance of high contrast and simplicity. And, of course, the entire design is meant to support and not distract from the incredible views.
Photos by: Chipper Hatter

A view of the open kitchen with a window as a back splash.
Idéer för mellanstora funkis kök med öppen planlösning, med rostfria vitvaror, släta luckor, skåp i mellenmörkt trä, bänkskiva i rostfritt stål, en integrerad diskho och ljust trägolv
Idéer för mellanstora funkis kök med öppen planlösning, med rostfria vitvaror, släta luckor, skåp i mellenmörkt trä, bänkskiva i rostfritt stål, en integrerad diskho och ljust trägolv
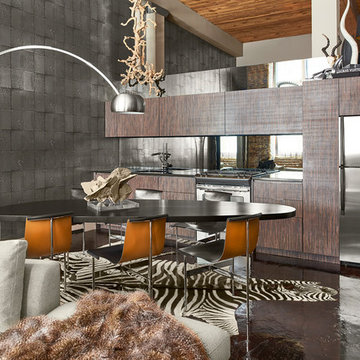
Step in this dining room, and your guests can’t help but feel supremely inspired. This space exudes an air of tranquility. The metallic shimmer walls play off the zebra rug and pop-color chairs. Sleek silhouette statues give a feel of ancient regality while the entire space is tied to earth with art by God: an elephant ear selenite rock. Organic, sleek and shimmer greet you and your guests, telling you: yes, this is life.
MaRae Simone Interiors, Marc Mauldin photography
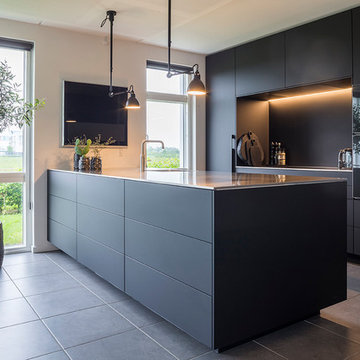
Inredning av ett modernt mellanstort kök, med en integrerad diskho, släta luckor, svarta skåp, bänkskiva i rostfritt stål, svart stänkskydd, svarta vitvaror, klinkergolv i keramik, en köksö och grått golv
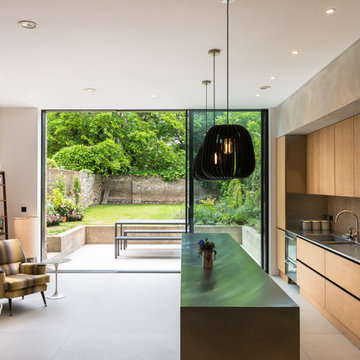
Idéer för ett modernt kök, med en dubbel diskho, släta luckor, skåp i mellenmörkt trä, bänkskiva i rostfritt stål, brunt stänkskydd, stänkskydd i mosaik, svarta vitvaror, en köksö och vitt golv
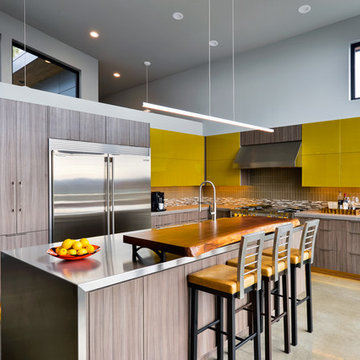
Steve Tague
Foto på ett mellanstort funkis kök, med släta luckor, skåp i mellenmörkt trä, bänkskiva i rostfritt stål, beige stänkskydd, stänkskydd i stickkakel, rostfria vitvaror, betonggolv och en köksö
Foto på ett mellanstort funkis kök, med släta luckor, skåp i mellenmörkt trä, bänkskiva i rostfritt stål, beige stänkskydd, stänkskydd i stickkakel, rostfria vitvaror, betonggolv och en köksö
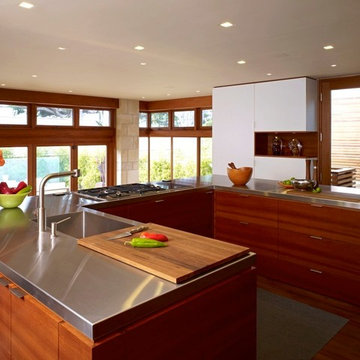
Copyright © 2010 Misha Bruk. All Rights Reserved.
Inredning av ett 50 tals mellanstort kök, med släta luckor, skåp i mörkt trä, bänkskiva i rostfritt stål, mörkt trägolv, en halv köksö och brunt golv
Inredning av ett 50 tals mellanstort kök, med släta luckor, skåp i mörkt trä, bänkskiva i rostfritt stål, mörkt trägolv, en halv köksö och brunt golv
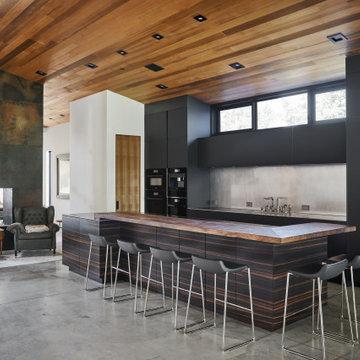
Inspiration för stora moderna linjära kök med öppen planlösning, med en integrerad diskho, släta luckor, svarta skåp, bänkskiva i rostfritt stål, svarta vitvaror, betonggolv och en köksö
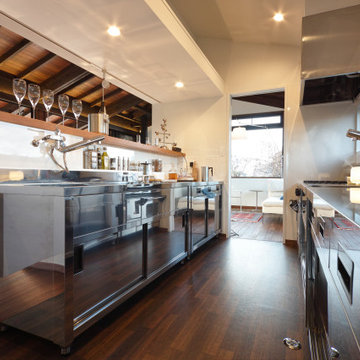
15年前、母屋を建築したクライアントからの依頼で、「離れ」の設計・建築をしました。
年間数回訪れるアーユピヤサに感動したお施主様が、日本でも同じような施設を再現したいと思ったことが今回の計画の発端でした。
素材や空間のつくり方、考え方を取り入れた〈はなれ〉が完成しました。
Inspiration för små nordiska linjära kök med öppen planlösning, med bänkskiva i rostfritt stål, rostfria vitvaror, mörkt trägolv och en köksö
Inspiration för små nordiska linjära kök med öppen planlösning, med bänkskiva i rostfritt stål, rostfria vitvaror, mörkt trägolv och en köksö
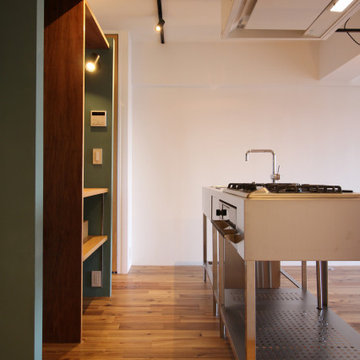
Inredning av ett skandinaviskt litet linjärt kök med öppen planlösning, med en undermonterad diskho, öppna hyllor, gröna skåp, bänkskiva i rostfritt stål, mellanmörkt trägolv och en köksö
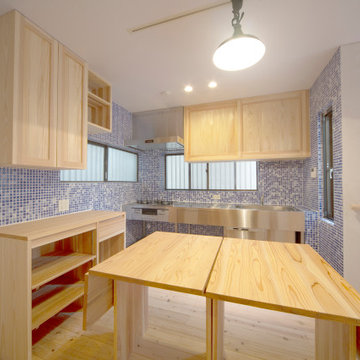
ステンレスフレームのシンプルなキッチン。
北側でも明るい印象となるように、白から青の色ムラのあるモザイクタイルとしました。
Idéer för att renovera ett litet minimalistiskt beige linjärt beige kök med öppen planlösning, med beige skåp, bänkskiva i rostfritt stål, ljust trägolv och beiget golv
Idéer för att renovera ett litet minimalistiskt beige linjärt beige kök med öppen planlösning, med beige skåp, bänkskiva i rostfritt stål, ljust trägolv och beiget golv
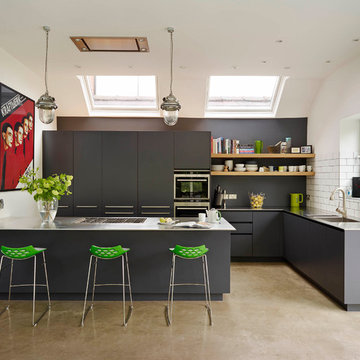
Urbo matt lacquer kitchen in Dulux 30BB 10 019 with 10mm stainless steel worksurface. Siemens SN66M053GB dishwasher, Siemens KI38VA50GB fridge freezer, Barazza 1PLB5 flush / built-in gas hob, Siemens HB84E562B stainless steel microwave combination oven, Siemens HB75AB550B stainless steel, pyroKlean multifunction oven. Blanco BL/516 143 and BL/513 528 CLARON sinks, Blanco BM/3351S/SS NELSON brushed stainless tap. Westins ceiling extractor CBU1-X. Photography by Darren Chung.
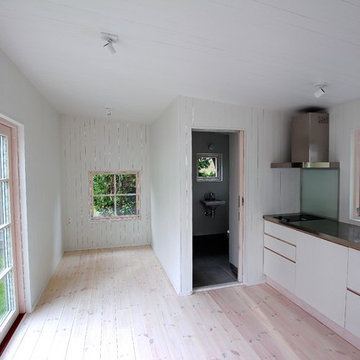
Kök och öppen planlösning i Attefallshus. Väggar och golv i massivt laserat trä och spröjsade fönster. Våra kök och badrum i naturmaterial har stomme och bänkskiva i vitvaxad furu och lådor och luckor i trä. Genomgående naturmaterial med stenklinker på golv och duschväggar samt massiv slätspont ger ett lugnt intryck.
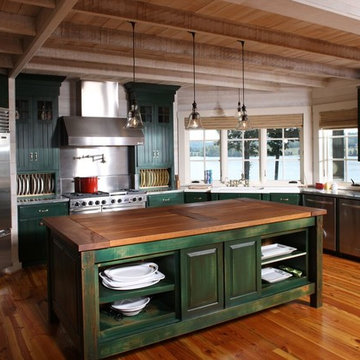
Bild på ett stort rustikt kök, med en nedsänkt diskho, gröna skåp, vitt stänkskydd, rostfria vitvaror, mellanmörkt trägolv, en köksö och bänkskiva i rostfritt stål
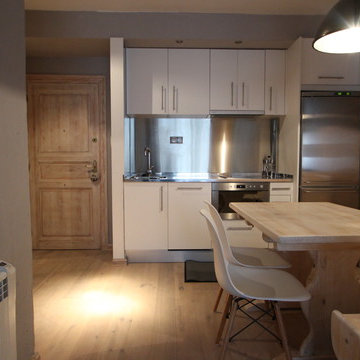
reforma integral de un apartamento en Vielha
cocina abierta blanca con encimera de acero inoxidable con fregadero integrado, acabado de los electrodomésticos en acero inoxidable
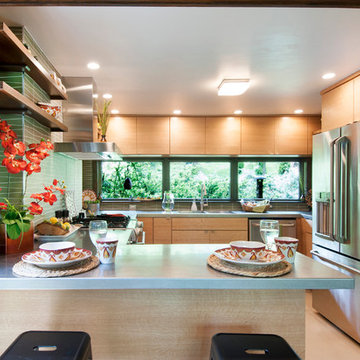
What this Mid-century modern home originally lacked in kitchen appeal it made up for in overall style and unique architectural home appeal. That appeal which reflects back to the turn of the century modernism movement was the driving force for this sleek yet simplistic kitchen design and remodel.
Stainless steel aplliances, cabinetry hardware, counter tops and sink/faucet fixtures; removed wall and added peninsula with casual seating; custom cabinetry - horizontal oriented grain with quarter sawn red oak veneer - flat slab - full overlay doors; full height kitchen cabinets; glass tile - installed countertop to ceiling; floating wood shelving; Karli Moore Photography
5 177 foton på kök med öppen planlösning, med bänkskiva i rostfritt stål
7