11 302 foton på kök med öppen planlösning, med blå skåp
Sortera efter:
Budget
Sortera efter:Populärt i dag
161 - 180 av 11 302 foton
Artikel 1 av 3

Idéer för att renovera ett eklektiskt kök med öppen planlösning, med skåp i shakerstil, blå skåp, träbänkskiva, en köksö, en dubbel diskho, vitt stänkskydd, stänkskydd i tunnelbanekakel och flerfärgat golv
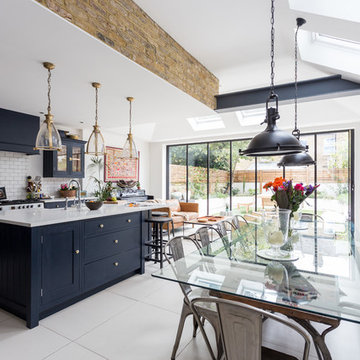
Bild på ett stort vintage kök med öppen planlösning, med vitt golv, vitt stänkskydd, stänkskydd i tunnelbanekakel, en köksö och blå skåp

The goal was to create a kitchen which was luxurious, timeless, classic, yet absolutely current and contemporary.
Foto på ett stort vintage kök, med luckor med infälld panel, blå skåp, träbänkskiva, vitt stänkskydd, mörkt trägolv, en köksö, brunt golv, en nedsänkt diskho, stänkskydd i marmor och rostfria vitvaror
Foto på ett stort vintage kök, med luckor med infälld panel, blå skåp, träbänkskiva, vitt stänkskydd, mörkt trägolv, en köksö, brunt golv, en nedsänkt diskho, stänkskydd i marmor och rostfria vitvaror
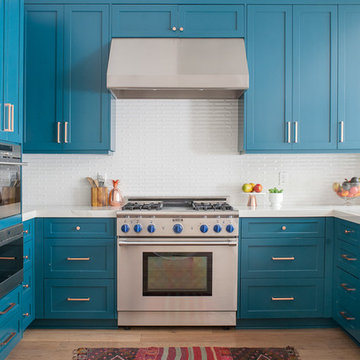
bar stools
Idéer för ett klassiskt kök, med skåp i shakerstil, blå skåp, vitt stänkskydd, rostfria vitvaror, ljust trägolv och beiget golv
Idéer för ett klassiskt kök, med skåp i shakerstil, blå skåp, vitt stänkskydd, rostfria vitvaror, ljust trägolv och beiget golv
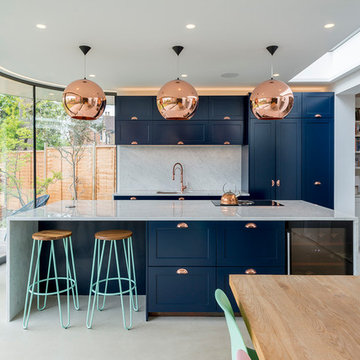
Bild på ett mellanstort funkis kök, med en nedsänkt diskho, skåp i shakerstil, blå skåp, marmorbänkskiva, stänkskydd i marmor, svarta vitvaror, betonggolv, en köksö, grått golv och grått stänkskydd

Balancing modern architectural elements with traditional Edwardian features was a key component of the complete renovation of this San Francisco residence. All new finishes were selected to brighten and enliven the spaces, and the home was filled with a mix of furnishings that convey a modern twist on traditional elements. The re-imagined layout of the home supports activities that range from a cozy family game night to al fresco entertaining.
Architect: AT6 Architecture
Builder: Citidev
Photographer: Ken Gutmaker Photography
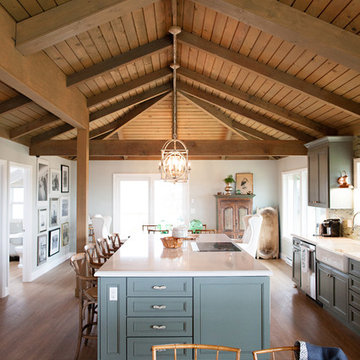
by What Shanni Saw
Bild på ett stort maritimt linjärt kök med öppen planlösning, med en rustik diskho, luckor med infälld panel, blå skåp, marmorbänkskiva, grönt stänkskydd, stänkskydd i stickkakel, rostfria vitvaror, mörkt trägolv och en köksö
Bild på ett stort maritimt linjärt kök med öppen planlösning, med en rustik diskho, luckor med infälld panel, blå skåp, marmorbänkskiva, grönt stänkskydd, stänkskydd i stickkakel, rostfria vitvaror, mörkt trägolv och en köksö

Idéer för att renovera ett mellanstort funkis brun linjärt brunt kök med öppen planlösning, med en undermonterad diskho, släta luckor, blå skåp, granitbänkskiva, brunt stänkskydd, rostfria vitvaror, mörkt trägolv, en köksö, stänkskydd i mosaik och brunt golv
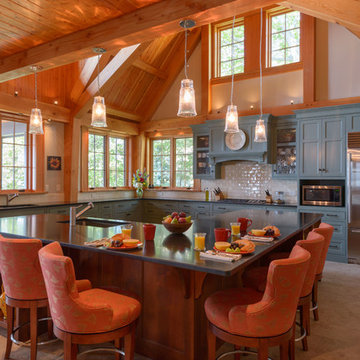
Built by Old Hampshire Designs, Inc. Design by Bonin Architects & Associates, PLLC. Photographed by John Hession.
Exempel på ett stort klassiskt kök, med en undermonterad diskho, skåp i shakerstil, blå skåp, vitt stänkskydd, stänkskydd i tunnelbanekakel, rostfria vitvaror, en köksö och beiget golv
Exempel på ett stort klassiskt kök, med en undermonterad diskho, skåp i shakerstil, blå skåp, vitt stänkskydd, stänkskydd i tunnelbanekakel, rostfria vitvaror, en köksö och beiget golv

Miralis cabinets in white milk shake acrylic with a custom color high gloss lacquer
Countertops Pompeii quartz white lightning with Blanco diamond metallic grey sink and Blanco satin nickel faucet and soap dispenser. Ann Sacks backsplash tile
Sub-zero refrigerator
Wolf ovens and hood vent
Bosch dishwasher
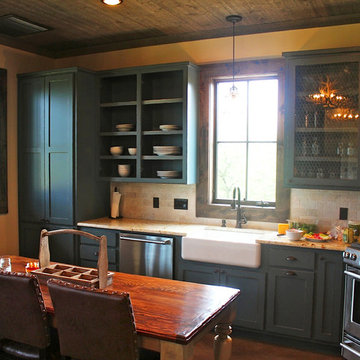
A collection of barn apartments sold across the country. Each of these Denali barn apartment models includes fully engineered living space above and room below for horses, garage, storage or work space. Our Denali model is 36 ft. wide and available in several lengths: 36 ft., 48 ft., 60 ft. and 72 ft. There are over 16 floor plan layouts to choose from that coordinate with several dormer styles and sizes for the most attractive rustic architectural style on the kit building market. Find more information on our website or give us a call and request an e-brochure detailing this barn apartment model.
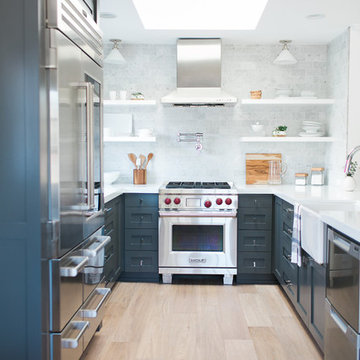
Jasmine Star
Inredning av ett klassiskt stort kök, med en rustik diskho, blå skåp, grått stänkskydd, rostfria vitvaror, ljust trägolv och en halv köksö
Inredning av ett klassiskt stort kök, med en rustik diskho, blå skåp, grått stänkskydd, rostfria vitvaror, ljust trägolv och en halv köksö
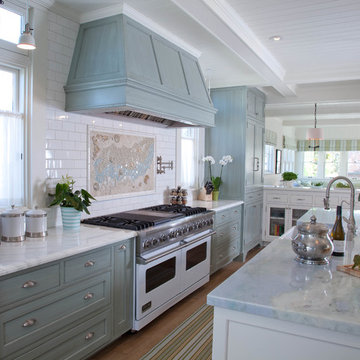
Kim Grant, Architect;
Elizabeth Barkett, Interior Designer - Ross Thiele & Sons Ltd.;
Gail Owens, Photographer
Exempel på ett maritimt kök, med en köksö, skåp i shakerstil, marmorbänkskiva, vitt stänkskydd, stänkskydd i tunnelbanekakel, vita vitvaror, en rustik diskho, mellanmörkt trägolv och blå skåp
Exempel på ett maritimt kök, med en köksö, skåp i shakerstil, marmorbänkskiva, vitt stänkskydd, stänkskydd i tunnelbanekakel, vita vitvaror, en rustik diskho, mellanmörkt trägolv och blå skåp

Jonathan Edwards Media
Inredning av ett maritimt stort kök, med en rustik diskho, luckor med infälld panel, marmorbänkskiva, vitt stänkskydd, stänkskydd i stenkakel, rostfria vitvaror, mörkt trägolv, en köksö och blå skåp
Inredning av ett maritimt stort kök, med en rustik diskho, luckor med infälld panel, marmorbänkskiva, vitt stänkskydd, stänkskydd i stenkakel, rostfria vitvaror, mörkt trägolv, en köksö och blå skåp
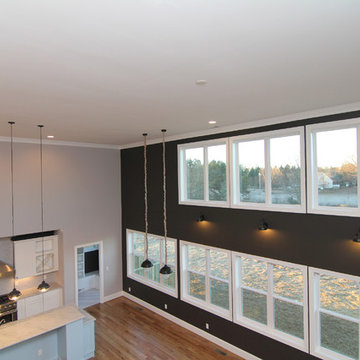
Views of the blue and white kitchen and two story living room are stunning, especially from the second story overlook.
Inspiration för ett stort funkis kök, med en enkel diskho, luckor med infälld panel, blå skåp, granitbänkskiva, blått stänkskydd, stänkskydd i keramik, rostfria vitvaror, ljust trägolv och en köksö
Inspiration för ett stort funkis kök, med en enkel diskho, luckor med infälld panel, blå skåp, granitbänkskiva, blått stänkskydd, stänkskydd i keramik, rostfria vitvaror, ljust trägolv och en köksö

click here to see BEFORE photos / AFTER photos http://ayeletdesigns.com/sunnyvale17/
Photos credit to Arnona Oren Photography
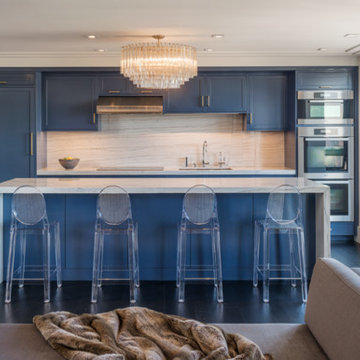
Aaron Leitz
Exempel på ett klassiskt kök, med skåp i shakerstil, blå skåp, vitt stänkskydd, stänkskydd i sten, integrerade vitvaror, mörkt trägolv och en köksö
Exempel på ett klassiskt kök, med skåp i shakerstil, blå skåp, vitt stänkskydd, stänkskydd i sten, integrerade vitvaror, mörkt trägolv och en köksö
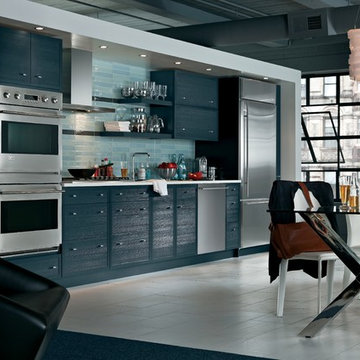
A one-wall kitchen is basic in design, but that doesn’t mean it has to be one-dimensional. This contemporary kitchen makes a dramatic statement with a distinct stratum of texture and color that lends depth and visual interest to the space.
Ann Sacks® tiles in two similar tones form the backsplash. A few of the tiles extend from wall-mounted shelves, making it hard to tell at a glance where the shelves begin and end. Other tiles form a perfect row with the 1-1/2-inch-thick horizontal canopy of the Monogram® stainless steel chimney hood.
Intriguing linear effects can also be seen on the Bentwood® custom cabinets, which have been painted and sanded multiple times to achieve a weathered effect. Fabrique™ floor tiles from Daltile® have a textured appearance that’s in striking contrast with the cabinets, which are punctuated by simple chrome knobs.
A 3form® light fixture, a large yet airy and light piece comprised of overlapping ribbons of resin, provides an artful focal point in the one-wall kitchen. The light installation, along with the flooring and white ceiling, brings softness to the kitchen’s overall linearity.
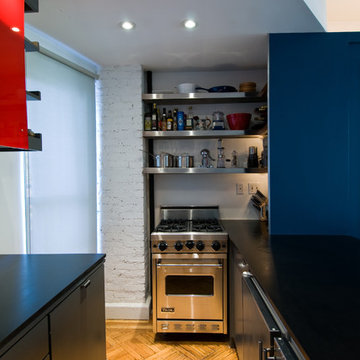
Inspiration för ett funkis kök med öppen planlösning, med rostfria vitvaror, en undermonterad diskho, släta luckor och blå skåp

The charm of our latest kitchen project begins with the captivating choice of its finishes.
A velvety dream, the cabinets are adorned with a lavish coat of Matt Lacquer in RAL Steel Blue. This deep, lustrous hue exudes tranquillity while making a bold statement, effortlessly infusing the space with an aura of serenity and grandeur.
Enhancing the overall aesthetic are the exquisite Copper Gola Rail and Plinth, delicately curated to harmonise with the resplendent blue cabinets. The warm, burnished tones of copper lend an air of refined sophistication, captivating the eye and elevating the kitchen's allure to new heights.
Crowning this culinary masterpiece is the 30mm Silestone Gris Expo worktop, a breathtaking union of functionality and beauty. This sleek quartz surface exudes a sense of timelessness, its soft grey tones offering the perfect backdrop for culinary creations to take centre stage. The inherent durability of Silestone ensures that this worktop will remain a testament to enduring elegance for years to come.
Our vision for this project extends beyond aesthetics, incorporating thoughtful functionality into every aspect. Customised storage solutions, seamless integration of appliances, and intuitive design elements make this kitchen a haven for culinary enthusiasts, providing a seamless and pleasurable cooking experience.
As the heart of the home, this kitchen effortlessly transforms mere cooking into an exquisite art form. Its harmonious blend of luxurious materials, expert craftsmanship, and timeless design is a testament our commitment to redefining luxury kitchen living.
Discover more of our breathtaking designs on our projects page, or book a consultation to bring your dream kitchen to life.
11 302 foton på kök med öppen planlösning, med blå skåp
9