31 255 foton på kök med öppen planlösning, med en halv köksö
Sortera efter:
Budget
Sortera efter:Populärt i dag
121 - 140 av 31 255 foton
Artikel 1 av 3

This tiny kitchen was barely usable by a busy mom with 3 young kids. We were able to remove two walls and open the kitchen into an unused space of the home and make this the focal point of the home the clients had always dreamed of! Hidden on the back side of this peninsula are 3 cubbies, one for each child to store their backpacks and lunch boxes for school. The fourth cubby contains a charging station for the families electronics.
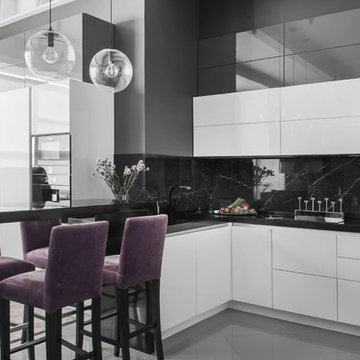
Дизайнер интерьера - Александр Кипшара.
Фотограф - Ольга Мелекесцева.
Idéer för att renovera ett funkis kök, med släta luckor, vita skåp, svart stänkskydd, en halv köksö, grått golv och rostfria vitvaror
Idéer för att renovera ett funkis kök, med släta luckor, vita skåp, svart stänkskydd, en halv köksö, grått golv och rostfria vitvaror
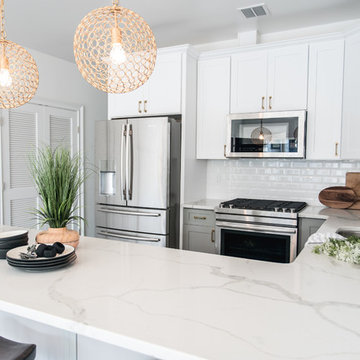
Two-tone cabinetry and brass hardware complete this gorgeous, open-concept, new kitchen in Hudson County, NJ. Designer-sourced hardware and lighting. Jenn Air stainless steel appliance upgrades. Quartz calcatta-look counter tops. Stainless steel under mount sink. 4" hardwood plank flooring stained in Jacobean by Minwax. Beveled white subway tile with bright white grout.
Photos by Sameer Abdel Khalik (contact designer for contact info).

Large kitchen/living room open space
Shaker style kitchen with concrete worktop made onsite
Crafted tape, bookshelves and radiator with copper pipes

Davide Curatola Soprana y La Reina Obrera
Bild på ett litet funkis kök, med en nedsänkt diskho, släta luckor, skåp i mellenmörkt trä, bänkskiva i kvarts, vitt stänkskydd, integrerade vitvaror, mellanmörkt trägolv, en halv köksö och brunt golv
Bild på ett litet funkis kök, med en nedsänkt diskho, släta luckor, skåp i mellenmörkt trä, bänkskiva i kvarts, vitt stänkskydd, integrerade vitvaror, mellanmörkt trägolv, en halv köksö och brunt golv
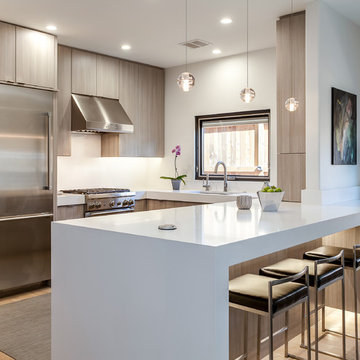
Gorgeous contemporary open kitchen and great room with flat panel cabinets and sleek modern design.
Inspiration för mellanstora moderna kök, med en undermonterad diskho, släta luckor, grå skåp, bänkskiva i kvarts, vitt stänkskydd, rostfria vitvaror, ljust trägolv, brunt golv och en halv köksö
Inspiration för mellanstora moderna kök, med en undermonterad diskho, släta luckor, grå skåp, bänkskiva i kvarts, vitt stänkskydd, rostfria vitvaror, ljust trägolv, brunt golv och en halv köksö

Allyson Lubow
Idéer för stora vintage linjära kök med öppen planlösning, med en rustik diskho, skåp i shakerstil, grå skåp, bänkskiva i kvarts, vitt stänkskydd, stänkskydd i stickkakel, rostfria vitvaror, ljust trägolv, en halv köksö och beiget golv
Idéer för stora vintage linjära kök med öppen planlösning, med en rustik diskho, skåp i shakerstil, grå skåp, bänkskiva i kvarts, vitt stänkskydd, stänkskydd i stickkakel, rostfria vitvaror, ljust trägolv, en halv köksö och beiget golv

Mike Kaskel
Idéer för stora 50 tals kök, med släta luckor, skåp i mellenmörkt trä, grönt stänkskydd, rostfria vitvaror, ljust trägolv, en halv köksö, en undermonterad diskho, bänkskiva i kvarts och stänkskydd i keramik
Idéer för stora 50 tals kök, med släta luckor, skåp i mellenmörkt trä, grönt stänkskydd, rostfria vitvaror, ljust trägolv, en halv köksö, en undermonterad diskho, bänkskiva i kvarts och stänkskydd i keramik
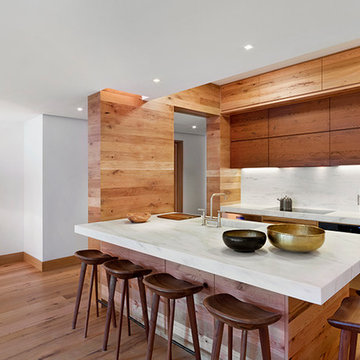
The custom open kitchen pairs strips of reclaimed wood and marble sourced locally from Vermont Danby Marble.
Photographer: Nico Arellano
Modern inredning av ett litet vit linjärt vitt kök med öppen planlösning, med en undermonterad diskho, släta luckor, skåp i mörkt trä, bänkskiva i kvartsit, vitt stänkskydd, stänkskydd i sten, integrerade vitvaror, ljust trägolv, en halv köksö och beiget golv
Modern inredning av ett litet vit linjärt vitt kök med öppen planlösning, med en undermonterad diskho, släta luckor, skåp i mörkt trä, bänkskiva i kvartsit, vitt stänkskydd, stänkskydd i sten, integrerade vitvaror, ljust trägolv, en halv köksö och beiget golv

Susanna Cots · Interior Design
Bild på ett stort funkis kök, med släta luckor, svarta skåp, en halv köksö, en undermonterad diskho, vitt stänkskydd, svarta vitvaror och ljust trägolv
Bild på ett stort funkis kök, med släta luckor, svarta skåp, en halv köksö, en undermonterad diskho, vitt stänkskydd, svarta vitvaror och ljust trägolv

Inspiration för ett stort vintage kök, med en undermonterad diskho, luckor med profilerade fronter, vita skåp, bänkskiva i kvartsit, vitt stänkskydd, stänkskydd i tunnelbanekakel, rostfria vitvaror, ljust trägolv och en halv köksö

Idéer för små funkis kök, med en undermonterad diskho, släta luckor, grå skåp, grått stänkskydd, stänkskydd i tunnelbanekakel, rostfria vitvaror, ljust trägolv och en halv köksö
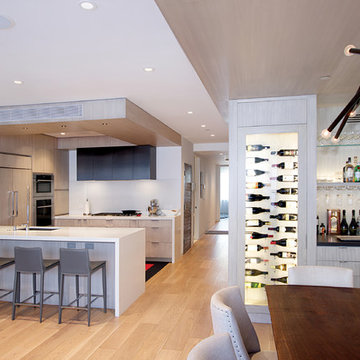
Inspiration för små moderna kök, med en undermonterad diskho, släta luckor, skåp i ljust trä, bänkskiva i koppar, integrerade vitvaror, ljust trägolv och en halv köksö

Klassisk inredning av ett mellanstort brun linjärt brunt kök med öppen planlösning, med skåp i shakerstil, skåp i mellenmörkt trä, brunt stänkskydd, integrerade vitvaror, mellanmörkt trägolv, en halv köksö, granitbänkskiva, stänkskydd i mosaik och brunt golv

What this Mid-century modern home originally lacked in kitchen appeal it made up for in overall style and unique architectural home appeal. That appeal which reflects back to the turn of the century modernism movement was the driving force for this sleek yet simplistic kitchen design and remodel.
Stainless steel aplliances, cabinetry hardware, counter tops and sink/faucet fixtures; removed wall and added peninsula with casual seating; custom cabinetry - horizontal oriented grain with quarter sawn red oak veneer - flat slab - full overlay doors; full height kitchen cabinets; glass tile - installed countertop to ceiling; floating wood shelving; Karli Moore Photography

Remodeled Kitchen and new Family room addition in this 1950s northern California Bungalow house. Kitchen opens up to existing Dining room and new Family room. Built by Mediterraneo
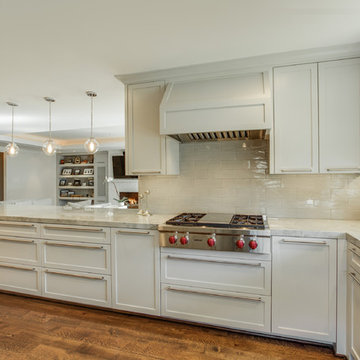
Needless to say, this kitchen is a cook’s dream. With an oversized peninsula, there is plenty of space to create tasteful confections. They added another element of interest to their design by mitering the edges of their countertop, creating the look of a thicker slab and adding a nice focal point to the space. Pulling the whole look together, they complemented the sea pearl quartzite countertop beautifully with the use of grey subway tile.
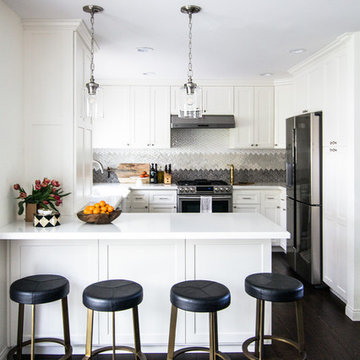
Inspiration för ett litet vintage kök, med en rustik diskho, skåp i shakerstil, vita skåp, bänkskiva i kvarts, flerfärgad stänkskydd, stänkskydd i mosaik, rostfria vitvaror, mörkt trägolv och en halv köksö

This open urban kitchen invites with pops of yellow and an eat in dining table. A highly functional, contemporary beauty featuring wide plank white oak grey stained floors, white lacquer refrigerator and washing machine, brushed aluminum lower cabinets and walnut upper cabinets. Pure white Caesarstone countertops, Blanco kitchen faucet and sink, Bertazzoni range, Bosch dishwasher, architectural lighting trough with LED lights, and Emtech brushed chrome door hardware complete the high-end look.
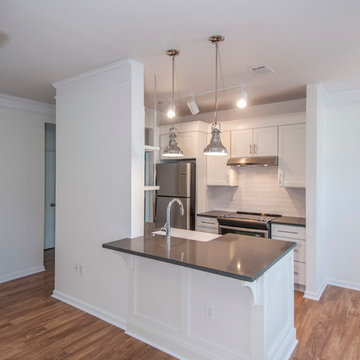
Centrally located in Mount Pleasant, the owners of this condo wanted to give their loved kitchen a nice facelift. This kitchen remodel included new grey Silestone countertops, glazed subway tile backsplash, a Koehler farmhouse sink, stainless steel appliances, new pendant lighting, and custom made shelving and cabinetry (exclusive to Sceltas). With classic white shaker style cabinets with full extension soft close doors, this kitchen will be functional and attractive for years to come.
31 255 foton på kök med öppen planlösning, med en halv köksö
7