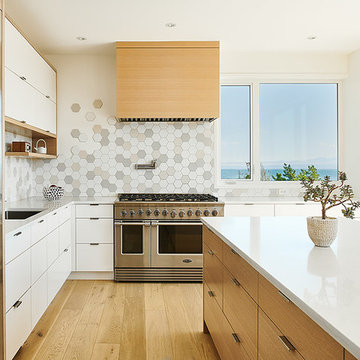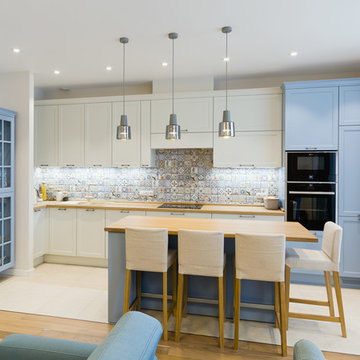25 764 foton på kök med öppen planlösning, med flerfärgad stänkskydd
Sortera efter:
Budget
Sortera efter:Populärt i dag
141 - 160 av 25 764 foton
Artikel 1 av 3

White Kitchen in East Cobb Modern Home.
Brass hardware.
Interior design credit: Design & Curations
Photo by Elizabeth Lauren Granger Photography
Idéer för ett mellanstort klassiskt vit linjärt kök med öppen planlösning, med en rustik diskho, släta luckor, vita skåp, bänkskiva i kvarts, flerfärgad stänkskydd, stänkskydd i keramik, vita vitvaror, mellanmörkt trägolv, en köksö och beiget golv
Idéer för ett mellanstort klassiskt vit linjärt kök med öppen planlösning, med en rustik diskho, släta luckor, vita skåp, bänkskiva i kvarts, flerfärgad stänkskydd, stänkskydd i keramik, vita vitvaror, mellanmörkt trägolv, en köksö och beiget golv

Foto på ett stort flerfärgad kök, med en rustik diskho, luckor med infälld panel, blå skåp, bänkskiva i kvarts, flerfärgad stänkskydd, rostfria vitvaror, ljust trägolv, en köksö och beiget golv

Exempel på ett amerikanskt flerfärgad flerfärgat kök, med en nedsänkt diskho, skåp i shakerstil, vita skåp, laminatbänkskiva, flerfärgad stänkskydd, stänkskydd i marmor, rostfria vitvaror, vinylgolv, en köksö och grått golv

In order to showcase the tile backsplash, the clients elected to forgo upper cabinets and instead utilize open shelving. These two pullouts, designed to hold spices and oils, are conveniently located adjacent to the six-burner gas range.

Idéer för ett maritimt flerfärgad kök, med en enkel diskho, luckor med infälld panel, skåp i ljust trä, bänkskiva i kvarts, flerfärgad stänkskydd, stänkskydd i keramik, rostfria vitvaror, mörkt trägolv, en köksö och brunt golv

Pour ce beau de projet de rénovation de cuisine sous verrière, nous avons imaginé pour nos clients un espace convivial pour cuisiner à plusieurs.
Nos clients on fait appel à nous pour que je leur propose une cuisine qui leur ressemble avec des matériaux éthiques, respectueux de l'environnement, et avec simplicité et modernisme. Une cuisine qui traversera les années !

Foto på ett stort funkis flerfärgad kök, med en enkel diskho, skåp i shakerstil, vita skåp, kaklad bänkskiva, flerfärgad stänkskydd, stänkskydd i porslinskakel, rostfria vitvaror, klinkergolv i porslin, en köksö och grått golv

Inredning av ett 50 tals mellanstort vit vitt kök, med en undermonterad diskho, släta luckor, skåp i mellenmörkt trä, bänkskiva i kvarts, flerfärgad stänkskydd, stänkskydd i keramik, rostfria vitvaror, mellanmörkt trägolv, en köksö och brunt golv

The "Dream of the '90s" was alive in this industrial loft condo before Neil Kelly Portland Design Consultant Erika Altenhofen got her hands on it. The 1910 brick and timber building was converted to condominiums in 1996. No new roof penetrations could be made, so we were tasked with creating a new kitchen in the existing footprint. Erika's design and material selections embrace and enhance the historic architecture, bringing in a warmth that is rare in industrial spaces like these. Among her favorite elements are the beautiful black soapstone counter tops, the RH medieval chandelier, concrete apron-front sink, and Pratt & Larson tile backsplash

Two-tone painted custom cabinetry, wide-plank wood flooring, stainless appliances and hardware with natural stone mosaic tile in Harlow Pickett backsplash, from Roger’s Flooring, truly finishes this custom kitchen. The wrought iron light fixture is a fun addition to this modern kitchen!

Idéer för mellanstora funkis flerfärgat kök, med en integrerad diskho, luckor med glaspanel, grå skåp, kaklad bänkskiva, flerfärgad stänkskydd, stänkskydd i porslinskakel, svarta vitvaror, klinkergolv i porslin, en köksö och grått golv

Exempel på ett litet eklektiskt brun brunt kök, med en nedsänkt diskho, skåp i shakerstil, träbänkskiva, stänkskydd i keramik, rostfria vitvaror, vinylgolv, en halv köksö, blå skåp, flerfärgad stänkskydd och beiget golv

Industrial-style open concept kitchen/living/dining area with large island that seats 6 people.
Idéer för mellanstora industriella grått kök, med en rustik diskho, släta luckor, vita skåp, bänkskiva i kvartsit, flerfärgad stänkskydd, stänkskydd i porslinskakel, rostfria vitvaror, betonggolv, en köksö och grått golv
Idéer för mellanstora industriella grått kök, med en rustik diskho, släta luckor, vita skåp, bänkskiva i kvartsit, flerfärgad stänkskydd, stänkskydd i porslinskakel, rostfria vitvaror, betonggolv, en köksö och grått golv

Inredning av ett modernt mycket stort flerfärgad flerfärgat kök med öppen planlösning, med luckor med infälld panel, bruna skåp, bänkskiva i kvartsit, flerfärgad stänkskydd, rostfria vitvaror, mellanmörkt trägolv, en köksö och brunt golv

Exempel på ett stort maritimt svart svart kök, med en rustik diskho, skåp i shakerstil, vita skåp, marmorbänkskiva, flerfärgad stänkskydd, stänkskydd i mosaik, rostfria vitvaror, marmorgolv, flera köksöar och beiget golv

Winner of the 2018 Tour of Homes Best Remodel, this whole house re-design of a 1963 Bennet & Johnson mid-century raised ranch home is a beautiful example of the magic we can weave through the application of more sustainable modern design principles to existing spaces.
We worked closely with our client on extensive updates to create a modernized MCM gem.
Extensive alterations include:
- a completely redesigned floor plan to promote a more intuitive flow throughout
- vaulted the ceilings over the great room to create an amazing entrance and feeling of inspired openness
- redesigned entry and driveway to be more inviting and welcoming as well as to experientially set the mid-century modern stage
- the removal of a visually disruptive load bearing central wall and chimney system that formerly partitioned the homes’ entry, dining, kitchen and living rooms from each other
- added clerestory windows above the new kitchen to accentuate the new vaulted ceiling line and create a greater visual continuation of indoor to outdoor space
- drastically increased the access to natural light by increasing window sizes and opening up the floor plan
- placed natural wood elements throughout to provide a calming palette and cohesive Pacific Northwest feel
- incorporated Universal Design principles to make the home Aging In Place ready with wide hallways and accessible spaces, including single-floor living if needed
- moved and completely redesigned the stairway to work for the home’s occupants and be a part of the cohesive design aesthetic
- mixed custom tile layouts with more traditional tiling to create fun and playful visual experiences
- custom designed and sourced MCM specific elements such as the entry screen, cabinetry and lighting
- development of the downstairs for potential future use by an assisted living caretaker
- energy efficiency upgrades seamlessly woven in with much improved insulation, ductless mini splits and solar gain

This kitchen features two styles of custom cabinetry. One in black walnut and the other in a glossy white acrylic. Colorful Baltic-style backsplash adds vibrancy and contrast against the white and natural wood finishes. The center island countertop is made of white marble and the perimeter countertop is dark soapstone.
Photo Credit: Michael deLeon Photography

SeaThru is a new, waterfront, modern home. SeaThru was inspired by the mid-century modern homes from our area, known as the Sarasota School of Architecture.
This homes designed to offer more than the standard, ubiquitous rear-yard waterfront outdoor space. A central courtyard offer the residents a respite from the heat that accompanies west sun, and creates a gorgeous intermediate view fro guest staying in the semi-attached guest suite, who can actually SEE THROUGH the main living space and enjoy the bay views.
Noble materials such as stone cladding, oak floors, composite wood louver screens and generous amounts of glass lend to a relaxed, warm-contemporary feeling not typically common to these types of homes.
Photos by Ryan Gamma Photography

Modern inredning av ett mellanstort vit vitt kök, med en enkel diskho, släta luckor, skåp i ljust trä, bänkskiva i kvarts, flerfärgad stänkskydd, stänkskydd i keramik, rostfria vitvaror, ljust trägolv och en köksö

Фото: Анна Бернштайн. Дизайн: Анна Толмачева. Реализация: Студия Кухни Giulia Novars. Нижний Новгород
Inspiration för klassiska brunt kök, med en nedsänkt diskho, luckor med infälld panel, blå skåp, träbänkskiva, flerfärgad stänkskydd, en köksö och beiget golv
Inspiration för klassiska brunt kök, med en nedsänkt diskho, luckor med infälld panel, blå skåp, träbänkskiva, flerfärgad stänkskydd, en köksö och beiget golv
25 764 foton på kök med öppen planlösning, med flerfärgad stänkskydd
8