16 162 foton på kök med öppen planlösning, med glaspanel som stänkskydd
Sortera efter:
Budget
Sortera efter:Populärt i dag
161 - 180 av 16 162 foton
Artikel 1 av 3

Julia Crawley
4 cm starke Front mit elektrischer Öfnung über die Griffmulde.
12 mm Quarzstein-Arbeitsplatte
Exempel på ett stort modernt grå grått kök, med en undermonterad diskho, släta luckor, grå skåp, vitt stänkskydd, glaspanel som stänkskydd, rostfria vitvaror, marmorgolv, en halv köksö och bänkskiva i kvarts
Exempel på ett stort modernt grå grått kök, med en undermonterad diskho, släta luckor, grå skåp, vitt stänkskydd, glaspanel som stänkskydd, rostfria vitvaror, marmorgolv, en halv köksö och bänkskiva i kvarts

Trois chambres sous les toits ont été réunies pour créer ce petit studio de 21m2 : espace modulable par le lit sur roulettes qui se range sous la cuisine et qui peut aussi devenir canapé.
Ce studio offre tous les atouts d’un appartement en optimisant l'espace disponible - un grand dressing, une salle d'eau profitant de lumière naturelle par une vitre, un bureau qui s'insère derrière, cuisine et son bar créant une liaison avec l'espace de vie qui devient chambre lorsque l'on sort le lit.
Crédit photos : Fabienne Delafraye

David Brown Photography
Foto på ett mellanstort 50 tals beige kök, med en dubbel diskho, skåp i ljust trä, träbänkskiva, grönt stänkskydd, glaspanel som stänkskydd, rostfria vitvaror, släta luckor, en halv köksö och beiget golv
Foto på ett mellanstort 50 tals beige kök, med en dubbel diskho, skåp i ljust trä, träbänkskiva, grönt stänkskydd, glaspanel som stänkskydd, rostfria vitvaror, släta luckor, en halv köksö och beiget golv
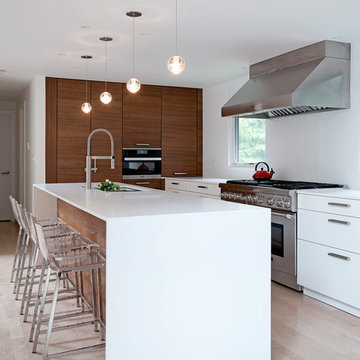
This home has been through many transformations throughout the decades. It originally was built as a ranch style in the 1970’s. Then converted into a two-story with in-law apartment in the 1980’s. In 2015, the new homeowners wished to take this to the next level and create a modern beauty in the heart of suburbia.
Photography: Jame R. Salomon
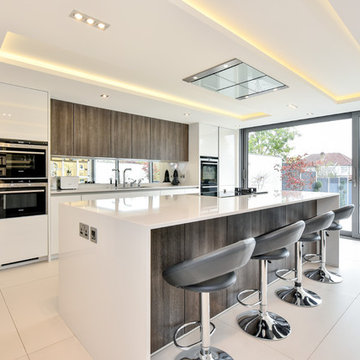
Bild på ett mellanstort funkis linjärt kök med öppen planlösning, med en nedsänkt diskho, släta luckor, vita skåp, bänkskiva i kvartsit, stänkskydd med metallisk yta, glaspanel som stänkskydd, svarta vitvaror, klinkergolv i keramik, en köksö och vitt golv
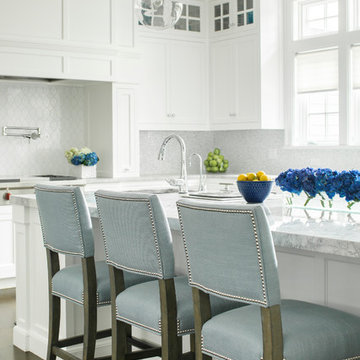
Photography: Christian Garibaldi
Inspiration för mellanstora moderna kök, med en undermonterad diskho, vita skåp, bänkskiva i kvartsit, vitt stänkskydd, glaspanel som stänkskydd, rostfria vitvaror, mörkt trägolv, en köksö och luckor med profilerade fronter
Inspiration för mellanstora moderna kök, med en undermonterad diskho, vita skåp, bänkskiva i kvartsit, vitt stänkskydd, glaspanel som stänkskydd, rostfria vitvaror, mörkt trägolv, en köksö och luckor med profilerade fronter
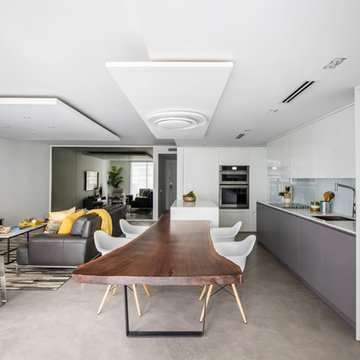
Inspiration för ett mellanstort funkis kök, med en undermonterad diskho, släta luckor, vita skåp, bänkskiva i kvarts, vitt stänkskydd, glaspanel som stänkskydd, integrerade vitvaror, betonggolv och en köksö

Accenting the teal glass backsplash tile is the cozy window seat with a colorful vibrant diamond pattern. In Small spaces you need to maximize every inch. In this space a custom bench seat was made to not only cozy up and read a book but also to use as storage for bigger beach items like umbrellas and an additional air mattress! A reading light and plug were added to the wall for additional light while reading and a place to change your phone while in use. The layered patterned pillows add fun and excitement to the small corner space. With a touch of beach decor the small studio apartment does not become overwhelmed with clique items.
Designed by Space Consultant Danielle Perkins @ DANIELLE Interior Design & Decor.
Photography by Taylor Abeel Photography.

Goldman and Rankin, the linear kitchen with its clean lines, simplicity and a handleless cabinet design are the key characteristics that make up the bespoke kitchen style.

The warm tones of the cabinetry inspired the use of wood place settings, and warm metals in the accessories. We customized the pendant lights and painted them black to help ground the space and tie into the black metal barsools. Sliding backsplash adds extra storage.
Photo:Anthony Cohen, Eight by Ten
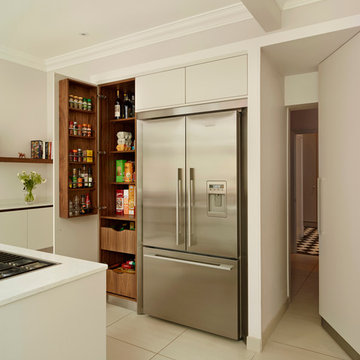
Roundhouse Urbo handle-less bespoke kitchen in cream, high gloss lacquer and book-matched Walnut veneer, with Vanilla compact composite quartz worksurface.

Snap Photography New Zealand
Bild på ett funkis kök, med en undermonterad diskho, släta luckor, vita skåp, bänkskiva i kvarts, vitt stänkskydd, glaspanel som stänkskydd, rostfria vitvaror och vitt golv
Bild på ett funkis kök, med en undermonterad diskho, släta luckor, vita skåp, bänkskiva i kvarts, vitt stänkskydd, glaspanel som stänkskydd, rostfria vitvaror och vitt golv

A large, ultra-modern kitchen featuring custom solid lacquer contemporary slab doors. A great idea for storing pots and their wayward lids - place a shallow pullout inside a deep one to create more organizational space!
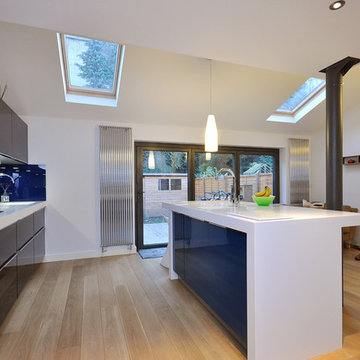
Ebstone /High Gloss Nolte / Corian Worktops
Exempel på ett modernt kök med öppen planlösning, med släta luckor, blått stänkskydd och glaspanel som stänkskydd
Exempel på ett modernt kök med öppen planlösning, med släta luckor, blått stänkskydd och glaspanel som stänkskydd

Modern Galley Kitchen.
Inspiration för ett stort funkis vit vitt kök, med en undermonterad diskho, släta luckor, vita skåp, marmorbänkskiva, glaspanel som stänkskydd, svarta vitvaror, klinkergolv i porslin, en köksö och beiget golv
Inspiration för ett stort funkis vit vitt kök, med en undermonterad diskho, släta luckor, vita skåp, marmorbänkskiva, glaspanel som stänkskydd, svarta vitvaror, klinkergolv i porslin, en köksö och beiget golv
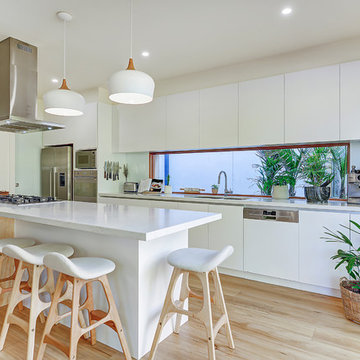
Inredning av ett maritimt stort vit vitt kök, med släta luckor, vita skåp, rostfria vitvaror, ljust trägolv, brunt golv, en undermonterad diskho, bänkskiva i kvarts, vitt stänkskydd, glaspanel som stänkskydd och en köksö

The Brief
The brief for this Shoreham Beach client left our Contract Kitchen team challenged to create a design and layout to make the most of beautiful sea views and a large open plan living space.
The client specified a minimalist theme which would complement the coastal surroundings and modern decor utilised for other areas in the property.
Design Elements
The shape of this newly built area meant a single wall of units was favourable, with a 4.3 metre island running adjacent to the long run of full-height cabinetry. To add separation to this long run, a desired drink and food-prep area has been placed close to the Juliette balcony.
The single wall layout contributes to the minimal feel of this space, chosen in a Alpine White finish with discrete integrated handleware for the same reason.
The chosen furniture is from German manufacturer Nobilia’s Lux collection, an extremely durable gloss kitchen option. A high-gloss furniture finish has been chosen to reflect light around this large space, but also to compliment chrome accents elsewhere in the property.
Special Inclusions
Durable Corian work surfaces have been used throughout the kitchen, but most impressively upon the island where no visible joins can be seen along the entire 4.3 metres. A seamless waterfall edge on the island and dual sinks also make use of the Grey Onyx Corian surface.
An array of high-specification Neff cooking and refrigeration appliances have been utilised, concealed behind cabinetry where possible. Another exciting inclusion is the BORA Pure induction venting hob, placed upon the island close to the Quooker boiling water tap also specified.
To add luxurious flashes to this room, a multitude of lighting options have been incorporated, including integrated plinth and undercabinet lighting.
Project Highlight
In addition to the kitchen, a built-in TV and storage area was required.
This part of the room is a fantastic highlight that makes use of handleless stone-effect furniture from Nobilia’s Riva range. To sit atop of cabinetry and the benched seating area Stellar Grey Silestone workstops have been incorporated.
The End Result
The outcome of this project is a fantastic open plan kitchen area that delivers upon all elements of this client’s brief. Our Contract Kitchen team have delivered a wonderful design to capture the minimalist theme required by the client.
For retail clients, to arrange a free design appointment, visit a showroom or book an appointment via our website.

A stunning smooth painted Shaker style kitchen in the complementary colours of Farrow & Ball's Elephants Breath and Pink Ground was designed and made to suit this new build home in the village of Winscombe, Somerset.
The house was designed to encourage open plan living and the kitchen with its large central island reflects this.
The island was created for the family, allowing them to meet together for a casual supper or to prepare and serve a meal for a larger gathering. The customers were keen to maximise the island surface but didn't want to loose floor space. A sturdy gallows bracket was made and painted in the same Pink Ground colour to coordinated with and to support the weight of the extra deep overhang.
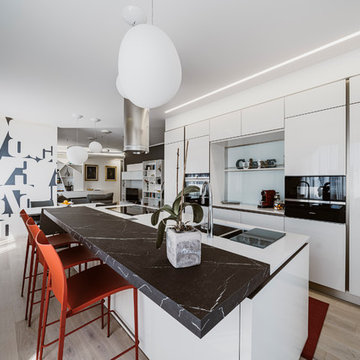
Vista della cucina con basi e colonne in vetro bianco marca Veneta Cucine. L'isola è caratterizzata da un Top in Fenix Grigio scuro, sgabelli Sand di Desalto. tavolo di Cattelan Italia modello Duffy finitura ceramica, sedie di Cattelan Italia modello Norma in ecopelle .Carta da parati Glamora, lampade Gregg Foscarini.
Foto di Simone Marulli

A Victorian terraced house, belonging to a photographer and her family, was extended and refurbished to deliver on the client’s desire for bright, open-plan spaces with an elegant and modern interior that’s the perfect backdrop to showcase their extensive photography collection.
16 162 foton på kök med öppen planlösning, med glaspanel som stänkskydd
9