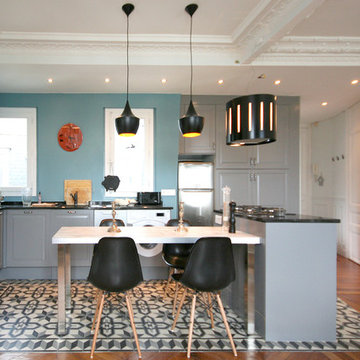37 027 foton på kök med öppen planlösning, med grå skåp
Sortera efter:
Budget
Sortera efter:Populärt i dag
141 - 160 av 37 027 foton
Artikel 1 av 3

Roundhouse Urbo matt lacquer bespoke kitchen in Pearl Ashes 3 by Fired Earth and island in Graphite 4 by Fired Earth. Work surface in Quartzstone White 04 and on island, worktop and breakfast bar in Wholestave American Black Walnut. Splashback in colour blocked glass.
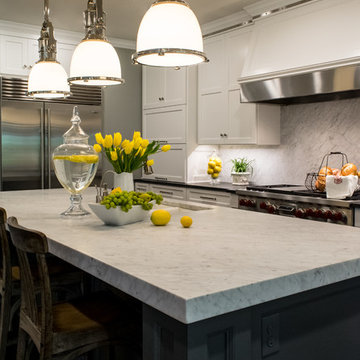
BRADSHAW DESIGNS, Carrara Marble countertop and backsplash, honed carrara marble, honed black granite, Sub-Zero Refrigerator, Sub-Zero side by side refrigerator, marble kitchen splash, kitchen island, Wolf Range, Custom Vent hood, Custom Vent Hood with stainless trim, Custom crown trim with nailheads, Crown with stainless trim, Blue and white classic kitchen, white kitchen, family kitchen, San Antonio kitchen remodel, kitchen design San Antonio, San Antonio kitchen designer, kitchen remodel San Antonio, pendant lights over island, three pendant lights over island, rustic barstools, Wolf 48 gas range, Wolf gas range 48, white glass and polished nickel pendant lights,
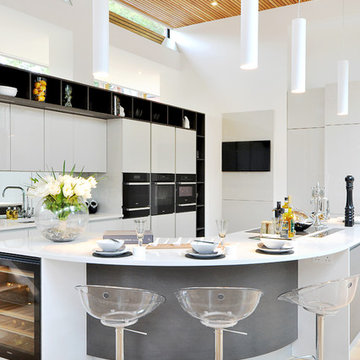
Stunning Pedini 'Integra' kitchen in grey oak and silver grey lacquer, with curved breakfast bar.
Inspiration för moderna kök med öppen planlösning, med släta luckor, grå skåp och ljust trägolv
Inspiration för moderna kök med öppen planlösning, med släta luckor, grå skåp och ljust trägolv

Foto på ett industriellt flerfärgad kök, med släta luckor, grå skåp, bänkskiva i rostfritt stål, en integrerad diskho, vitt stänkskydd, stänkskydd i tegel, rostfria vitvaror, mörkt trägolv och brunt golv

The key to this project was to create a kitchen fitting of a residence with strong Industrial aesthetics. The PB Kitchen Design team managed to preserve the warmth and organic feel of the home’s architecture. The sturdy materials used to enrich the integrity of the design, never take away from the fact that this space is meant for hospitality. Functionally, the kitchen works equally well for quick family meals or large gatherings. But take a closer look at the use of texture and height. The vaulted ceiling and exposed trusses bring an additional element of awe to this already stunning kitchen.
Project specs: Cabinets by Quality Custom Cabinetry. 48" Wolf range. Sub Zero integrated refrigerator in stainless steel.
Project Accolades: First Place honors in the National Kitchen and Bath Association’s 2014 Design Competition

Jonathan Ivy Productions
Idéer för medelhavsstil kök, med en enkel diskho, gult stänkskydd, integrerade vitvaror, luckor med upphöjd panel, bänkskiva i kalksten och grå skåp
Idéer för medelhavsstil kök, med en enkel diskho, gult stänkskydd, integrerade vitvaror, luckor med upphöjd panel, bänkskiva i kalksten och grå skåp
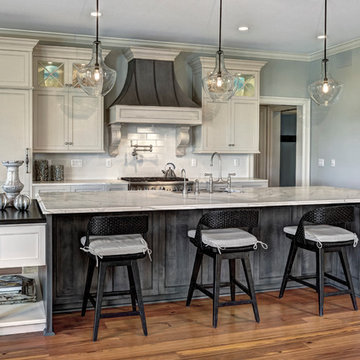
New kitchen.
photos by William Quarles
Foto på ett mellanstort vintage kök, med luckor med infälld panel, grå skåp, marmorbänkskiva, grått stänkskydd, stänkskydd i tunnelbanekakel, rostfria vitvaror, mellanmörkt trägolv, en köksö och brunt golv
Foto på ett mellanstort vintage kök, med luckor med infälld panel, grå skåp, marmorbänkskiva, grått stänkskydd, stänkskydd i tunnelbanekakel, rostfria vitvaror, mellanmörkt trägolv, en köksö och brunt golv
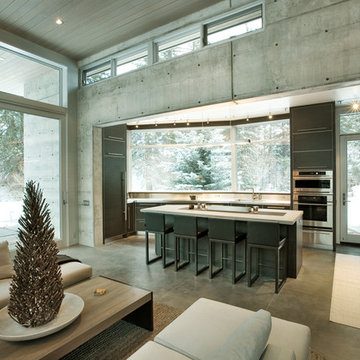
Derek Skalko
Exempel på ett modernt kök med öppen planlösning, med släta luckor, grå skåp och rostfria vitvaror
Exempel på ett modernt kök med öppen planlösning, med släta luckor, grå skåp och rostfria vitvaror

This turn-of-the-century original Sellwood Library was transformed into an amazing Portland home for it's New York transplants. Custom woodworking and cabinetry transformed this room into a warm living space. An amazing kitchen with a rolling ladder to access high cabinets as well as a stunning 10 by 4 foot carrara marble topped island! This open living space is incredibly unique and special! The Tom Dixon Beat Light fixtures define the dining space and add a beautiful glow to the room. Leaded glass windows and dark stained wood floors add to the eclectic mix of original craftsmanship and modern influences.
Lincoln Barbour

This contemporary kitchen has some unique features. The island has 3 levels – a lower level Calcutta marble countertop for prepping, rolling, or mixing; a mid-level with the same height and material as the main perimeter countertops (Caesarstone “Blizzard”); and a slightly higher level made with a custom-designed maple table that fits over the end of the island counter.
Although the custom table required extra time and consideration, the challenge to design it was well worth it. It is a pivotal element in the space and is both highly functional and aesthetic. Its inventive flexible design allows it to be moved to any side of the island. Moreover, by simply adding a leg, it easily converts into a free-standing table that can be positioned anywhere in the room. This flexibility maximizes its versatility. It can be arranged so guests can dine in close proximity to family members or it can be relocated where food and drinks can be served off to the side and out of the way.
The table’s custom maple finish ties in well with the existing fireplace and bookshelf in the sitting room.

Denash photography, Designed by Jenny Rausch, C.K.D
This project will be featured in Better Homes and Gardens Special interest publication Beautiful Kitchens in spring 2012. It is the cover of the magazine.

The clients believed the peninsula footprint was required due to the unique entry points from the hallway leading to the dining room and the foyer. The new island increases storage, counters and a more pleasant flow of traffic from all directions.
The biggest challenge was trying to make the structural beam that ran perpendicular to the space work in a new design; it was off center and difficult to balance the cabinetry and functional spaces to work with it. In the end it was decided to increase the budget and invest in moving the header in the ceiling to achieve the best design, esthetically and funcationlly.
Specific storage designed to meet the clients requests include:
- pocket doors at counter tops for everyday appliances
- deep drawers for pots, pans and Tupperware
- island includes designated zone for baking supplies
- tall and shallow pantry/food storage for easy access near island
- pull out spice near cooking
- tray dividers for assorted baking pans/sheets, cutting boards and numerous other serving trays
- cutlery and knife inserts and built in trash/recycle bins to keep things organized and convenient to use, out of sight
- custom design hutch to hold various, yet special dishes and silverware
Elements of design chosen to meet the clients wishes include:
- painted cabinetry to lighten up the room that lacks windows and give relief/contrast to the expansive wood floors
- monochromatic colors throughout give peaceful yet elegant atmosphere
o stained island provides interest and warmth with wood, but still unique in having a different stain than the wood floors – this is repeated in the tile mosaic backsplash behind the rangetop
- punch of fun color used on hutch for a unique, furniture feel
- carefully chosen detailed embellishments like the tile mosaic, valance toe boards, furniture base board around island, and island pendants are traditional details to not only the architecture of the home, but also the client’s furniture and décor.
- Paneled refrigerator minimizes the large appliance, help keeping an elegant feel
Superior cooking equipment includes a combi-steam oven, convection wall ovens paired with a built-in refrigerator with interior air filtration to better preserve fresh foods.
Photography by Gregg Willett

Art Gray
Modern inredning av ett litet grå linjärt grått kök med öppen planlösning, med en undermonterad diskho, släta luckor, betonggolv, grå skåp, stänkskydd med metallisk yta, integrerade vitvaror, bänkskiva i koppar och grått golv
Modern inredning av ett litet grå linjärt grått kök med öppen planlösning, med en undermonterad diskho, släta luckor, betonggolv, grå skåp, stänkskydd med metallisk yta, integrerade vitvaror, bänkskiva i koppar och grått golv

1980's bungalow with small galley kitchen was completely transformed into an open contemporary space.
Brian Yungblut Photography, St. Catharines
Inspiration för ett mellanstort vintage kök med öppen planlösning, med en undermonterad diskho, grå skåp, bänkskiva i kvartsit, grått stänkskydd, stänkskydd i mosaik, integrerade vitvaror, mellanmörkt trägolv, en halv köksö och skåp i shakerstil
Inspiration för ett mellanstort vintage kök med öppen planlösning, med en undermonterad diskho, grå skåp, bänkskiva i kvartsit, grått stänkskydd, stänkskydd i mosaik, integrerade vitvaror, mellanmörkt trägolv, en halv köksö och skåp i shakerstil

“With the open-concept floor plan, this kitchen needed to have a galley layout,” Ellison says. A large island helps delineate the kitchen from the other rooms around it. These include a dining area directly behind the kitchen and a living room to the right of the dining room. This main floor also includes a small TV lounge, a powder room and a mudroom. The house sits on a slope, so this main level enjoys treehouse-like canopy views out the back. The bedrooms are on the walk-out lower level.“These homeowners liked grays and neutrals, and their style leaned contemporary,” Ellison says. “They also had a very nice art collection.” The artwork is bright and colorful, and a neutral scheme provided the perfect backdrop for it.
They also liked the idea of using durable laminate finishes on the cabinetry. The laminates have the look of white oak with vertical graining. The galley cabinets are lighter and warmer, while the island has the look of white oak with a gray wash for contrast. The countertops and backsplash are polished quartzite. The quartzite adds beautiful natural veining patterns and warm tones to the room.

Light filled kitchen and dining space, with bespoke dining table and featuring Australian artists.
Exempel på ett mellanstort modernt grå grått kök, med släta luckor, grå skåp, bänkskiva i kvarts, grönt stänkskydd, glaspanel som stänkskydd, svarta vitvaror, ljust trägolv, en köksö och brunt golv
Exempel på ett mellanstort modernt grå grått kök, med släta luckor, grå skåp, bänkskiva i kvarts, grönt stänkskydd, glaspanel som stänkskydd, svarta vitvaror, ljust trägolv, en köksö och brunt golv

INTERNATIONAL AWARD WINNER. 2018 NKBA Design Competition Best Overall Kitchen. 2018 TIDA International USA Kitchen of the Year. 2018 Best Traditional Kitchen - Westchester Home Magazine design awards. The designer's own kitchen was gutted and renovated in 2017, with a focus on classic materials and thoughtful storage. The 1920s craftsman home has been in the family since 1940, and every effort was made to keep finishes and details true to the original construction. For sources, please see the website at www.studiodearborn.com. Photography, Adam Kane Macchia

Allyson Lubow
Idéer för att renovera ett stort vintage linjärt kök med öppen planlösning, med en rustik diskho, skåp i shakerstil, grå skåp, bänkskiva i kvarts, vitt stänkskydd, stänkskydd i stickkakel, rostfria vitvaror, ljust trägolv, en halv köksö och beiget golv
Idéer för att renovera ett stort vintage linjärt kök med öppen planlösning, med en rustik diskho, skåp i shakerstil, grå skåp, bänkskiva i kvarts, vitt stänkskydd, stänkskydd i stickkakel, rostfria vitvaror, ljust trägolv, en halv köksö och beiget golv
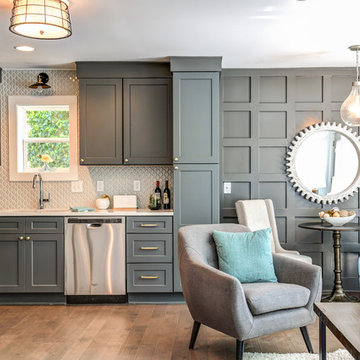
kitchen, eat-in area
Inspiration för ett litet vintage kök med öppen planlösning, med skåp i shakerstil, grå skåp, bänkskiva i kvarts, grått stänkskydd, stänkskydd i keramik och rostfria vitvaror
Inspiration för ett litet vintage kök med öppen planlösning, med skåp i shakerstil, grå skåp, bänkskiva i kvarts, grått stänkskydd, stänkskydd i keramik och rostfria vitvaror
37 027 foton på kök med öppen planlösning, med grå skåp
8
