229 foton på kök med öppen planlösning, med grönt golv
Sortera efter:
Budget
Sortera efter:Populärt i dag
21 - 40 av 229 foton
Artikel 1 av 3
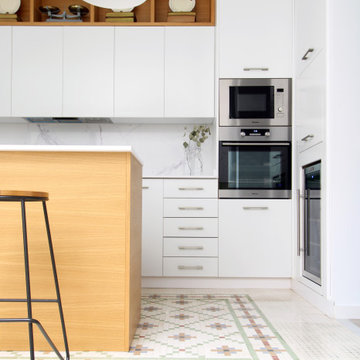
Exempel på ett mellanstort medelhavsstil vit vitt kök, med släta luckor, vita skåp, klinkergolv i keramik, en köksö och grönt golv
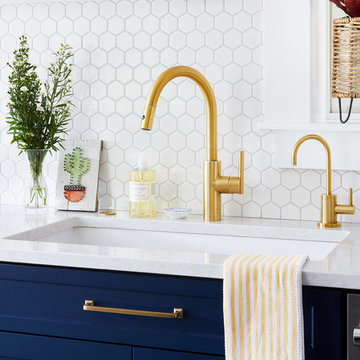
Photo: Dustin Halleck
Inredning av ett modernt vit vitt kök, med en enkel diskho, skåp i shakerstil, blå skåp, bänkskiva i kvarts, vitt stänkskydd, stänkskydd i keramik, rostfria vitvaror, skiffergolv och grönt golv
Inredning av ett modernt vit vitt kök, med en enkel diskho, skåp i shakerstil, blå skåp, bänkskiva i kvarts, vitt stänkskydd, stänkskydd i keramik, rostfria vitvaror, skiffergolv och grönt golv
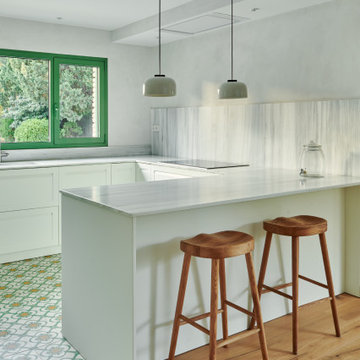
Modern inredning av ett mellanstort vit vitt kök, med en undermonterad diskho, luckor med upphöjd panel, vita skåp, marmorbänkskiva, vitt stänkskydd, stänkskydd i marmor, cementgolv, en halv köksö och grönt golv
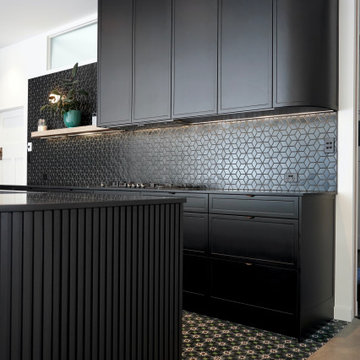
CURVES & TEXTURE
- Custom designed & manufactured cabinetry in 'matte black' polyurethane
- Large custom curved cabinetry
- Feature vertical slates around the island
- Curved timber grain floating shelf with recessed LED strip lighting
- Large bifold appliance cabinet with timber grain internals
- 20mm thick Caesarstone 'Jet Black' benchtop
- Feature textured matte black splashback tile
- Lo & Co matte black hardware
- Blum hardware
Sheree Bounassif, Kitchens by Emanuel

Creating a cooking wall where the refrigerator pocket had been helped open the space up and provide a functional place to work. Photo - P.Dilworth
Idéer för att renovera ett litet vintage vit vitt kök, med en undermonterad diskho, släta luckor, skåp i mellenmörkt trä, grönt stänkskydd, stänkskydd i glaskakel, rostfria vitvaror, linoleumgolv, bänkskiva i kvartsit och grönt golv
Idéer för att renovera ett litet vintage vit vitt kök, med en undermonterad diskho, släta luckor, skåp i mellenmörkt trä, grönt stänkskydd, stänkskydd i glaskakel, rostfria vitvaror, linoleumgolv, bänkskiva i kvartsit och grönt golv
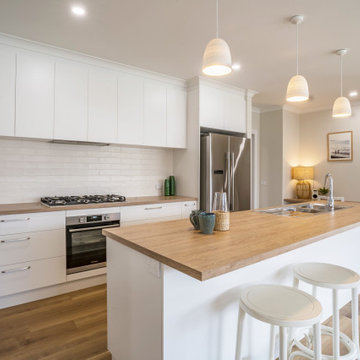
The kitchen in this home is the central hub with a generous island and close to study nook, dining and family areas
Inspiration för ett mellanstort funkis brun brunt kök, med en nedsänkt diskho, släta luckor, vita skåp, laminatbänkskiva, vitt stänkskydd, stänkskydd i keramik, rostfria vitvaror, vinylgolv, en köksö och grönt golv
Inspiration för ett mellanstort funkis brun brunt kök, med en nedsänkt diskho, släta luckor, vita skåp, laminatbänkskiva, vitt stänkskydd, stänkskydd i keramik, rostfria vitvaror, vinylgolv, en köksö och grönt golv
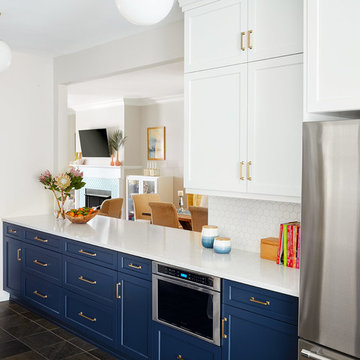
Photo: Dustin Halleck
Bild på ett funkis vit vitt kök, med en enkel diskho, skåp i shakerstil, blå skåp, bänkskiva i kvarts, vitt stänkskydd, stänkskydd i keramik, rostfria vitvaror, skiffergolv och grönt golv
Bild på ett funkis vit vitt kök, med en enkel diskho, skåp i shakerstil, blå skåp, bänkskiva i kvarts, vitt stänkskydd, stänkskydd i keramik, rostfria vitvaror, skiffergolv och grönt golv
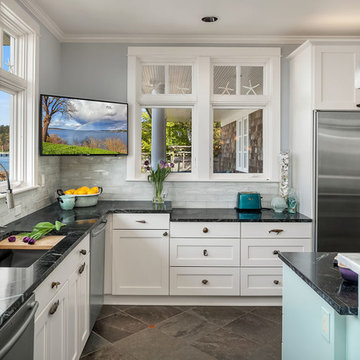
A wonderful home on the sands of Puget Sound was ready for a little updating. With the TV now in a media room, the cabinetry was no longer functional. The entire fireplace wall makes an impressive statement. We modified the kitchen island and appliance layout keeping the overall footprint intact. New counter tops, backsplash tile, and painted cabinets and fixtures refresh the now light and airy chef-friendly kitchen.
Andrew Webb- ClarityNW-Judith Wright Design

This Cambria, Britannica looks beautiful in this industrial loft apartment! Come into DeHaan Tile & Floor Covering to check out more Cambria Tops!
Bild på ett stort industriellt kök, med en nedsänkt diskho, släta luckor, bruna skåp, bänkskiva i kvarts, vitt stänkskydd, stänkskydd i sten, rostfria vitvaror, betonggolv, en halv köksö och grönt golv
Bild på ett stort industriellt kök, med en nedsänkt diskho, släta luckor, bruna skåp, bänkskiva i kvarts, vitt stänkskydd, stänkskydd i sten, rostfria vitvaror, betonggolv, en halv köksö och grönt golv
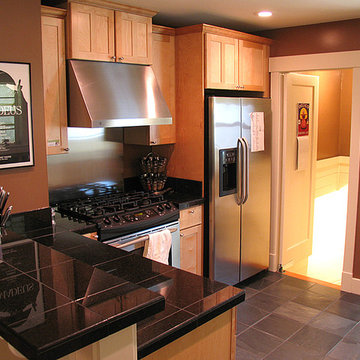
Paint Color & Photo: Renee Adsitt / ColorWhiz Architectural Color Consulting
Painter: Rob Porcaro
Idéer för ett litet amerikanskt svart kök, med skåp i shakerstil, skåp i mellenmörkt trä, rostfria vitvaror, skiffergolv, en halv köksö, grönt golv, en undermonterad diskho och granitbänkskiva
Idéer för ett litet amerikanskt svart kök, med skåp i shakerstil, skåp i mellenmörkt trä, rostfria vitvaror, skiffergolv, en halv köksö, grönt golv, en undermonterad diskho och granitbänkskiva
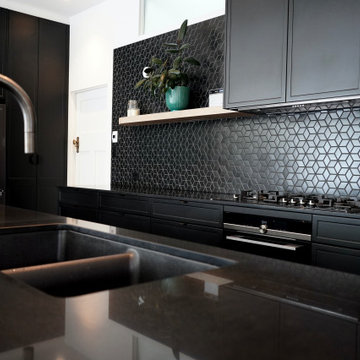
CURVES & TEXTURE
- Custom designed & manufactured cabinetry in 'matte black' polyurethane
- Large custom curved cabinetry
- Feature vertical slates around the island
- Curved timber grain floating shelf with recessed LED strip lighting
- Large bifold appliance cabinet with timber grain internals
- 20mm thick Caesarstone 'Jet Black' benchtop
- Feature textured matte black splashback tile
- Lo & Co matte black hardware
- Blum hardware
Sheree Bounassif, Kitchens by Emanuel
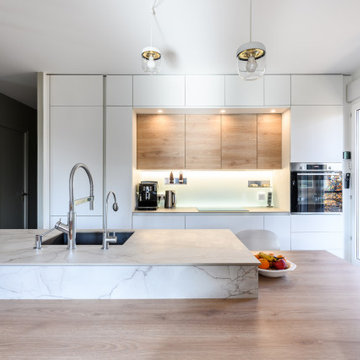
Exempel på ett mellanstort modernt grå grått kök med öppen planlösning, med en integrerad diskho, luckor med profilerade fronter, vita skåp, laminatbänkskiva, vitt stänkskydd, integrerade vitvaror, cementgolv, en köksö och grönt golv
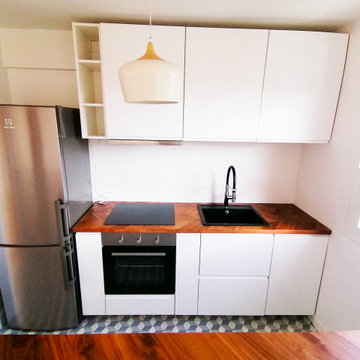
Bild på ett litet nordiskt brun brunt kök, med en integrerad diskho, släta luckor, vita skåp, träbänkskiva, vitt stänkskydd, rostfria vitvaror, cementgolv och grönt golv
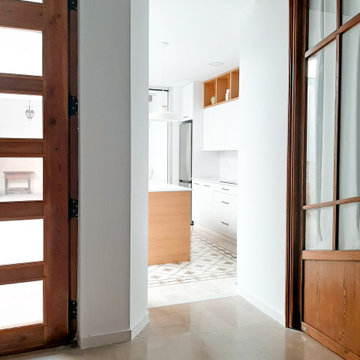
Inredning av ett medelhavsstil mellanstort vit vitt kök, med släta luckor, vita skåp, klinkergolv i keramik, en köksö och grönt golv
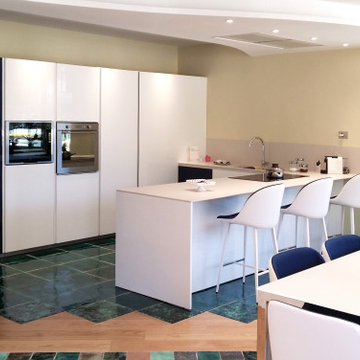
Inspiration för ett mellanstort vintage vit vitt kök, med vita skåp, bänkskiva i kvarts, klinkergolv i keramik, en halv köksö och grönt golv
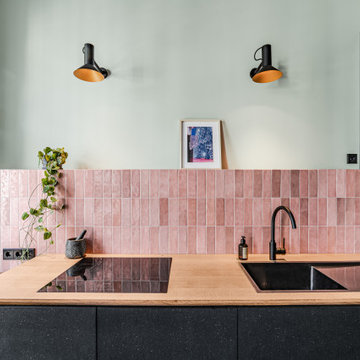
farbliche Kontraste in der Küche mit rosa schwarz und grün
Inspiration för ett mellanstort kök, med släta luckor, svarta skåp, träbänkskiva, rosa stänkskydd, stänkskydd i stenkakel, mörkt trägolv och grönt golv
Inspiration för ett mellanstort kök, med släta luckor, svarta skåp, träbänkskiva, rosa stänkskydd, stänkskydd i stenkakel, mörkt trägolv och grönt golv

This holistic project involved the design of a completely new space layout, as well as searching for perfect materials, furniture, decorations and tableware to match the already existing elements of the house.
The key challenge concerning this project was to improve the layout, which was not functional and proportional.
Balance on the interior between contemporary and retro was the key to achieve the effect of a coherent and welcoming space.
Passionate about vintage, the client possessed a vast selection of old trinkets and furniture.
The main focus of the project was how to include the sideboard,(from the 1850’s) which belonged to the client’s grandmother, and how to place harmoniously within the aerial space. To create this harmony, the tones represented on the sideboard’s vitrine were used as the colour mood for the house.
The sideboard was placed in the central part of the space in order to be visible from the hall, kitchen, dining room and living room.
The kitchen fittings are aligned with the worktop and top part of the chest of drawers.
Green-grey glazing colour is a common element of all of the living spaces.
In the the living room, the stage feeling is given by it’s main actor, the grand piano and the cabinets of curiosities, which were rearranged around it to create that effect.
A neutral background consisting of the combination of soft walls and
minimalist furniture in order to exhibit retro elements of the interior.
Long live the vintage!
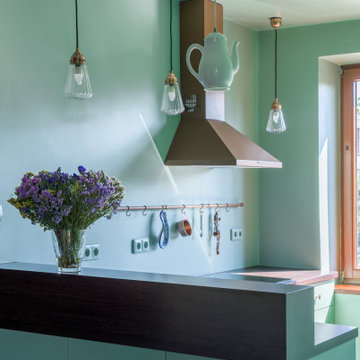
This holistic project involved the design of a completely new space layout, as well as searching for perfect materials, furniture, decorations and tableware to match the already existing elements of the house.
The key challenge concerning this project was to improve the layout, which was not functional and proportional.
Balance on the interior between contemporary and retro was the key to achieve the effect of a coherent and welcoming space.
Passionate about vintage, the client possessed a vast selection of old trinkets and furniture.
The main focus of the project was how to include the sideboard,(from the 1850’s) which belonged to the client’s grandmother, and how to place harmoniously within the aerial space. To create this harmony, the tones represented on the sideboard’s vitrine were used as the colour mood for the house.
The sideboard was placed in the central part of the space in order to be visible from the hall, kitchen, dining room and living room.
The kitchen fittings are aligned with the worktop and top part of the chest of drawers.
Green-grey glazing colour is a common element of all of the living spaces.
In the the living room, the stage feeling is given by it’s main actor, the grand piano and the cabinets of curiosities, which were rearranged around it to create that effect.
A neutral background consisting of the combination of soft walls and
minimalist furniture in order to exhibit retro elements of the interior.
Long live the vintage!
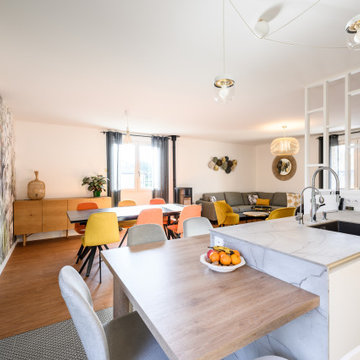
Inspiration för ett mellanstort funkis grå grått kök med öppen planlösning, med en integrerad diskho, luckor med profilerade fronter, vita skåp, laminatbänkskiva, vitt stänkskydd, integrerade vitvaror, cementgolv, en köksö och grönt golv
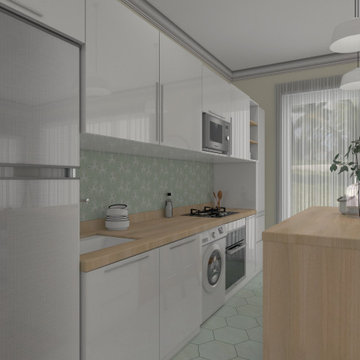
Réalisation d'une cuisine aménagée et d'un îlot central dans une pièce de 4m2.
Inspiration för ett litet nordiskt beige linjärt beige kök med öppen planlösning, med en undermonterad diskho, luckor med profilerade fronter, vita skåp, träbänkskiva, grönt stänkskydd, stänkskydd i cementkakel, rostfria vitvaror, cementgolv, en köksö och grönt golv
Inspiration för ett litet nordiskt beige linjärt beige kök med öppen planlösning, med en undermonterad diskho, luckor med profilerade fronter, vita skåp, träbänkskiva, grönt stänkskydd, stänkskydd i cementkakel, rostfria vitvaror, cementgolv, en köksö och grönt golv
229 foton på kök med öppen planlösning, med grönt golv
2