1 341 foton på kök med öppen planlösning, med gula skåp
Sortera efter:
Budget
Sortera efter:Populärt i dag
101 - 120 av 1 341 foton
Artikel 1 av 3
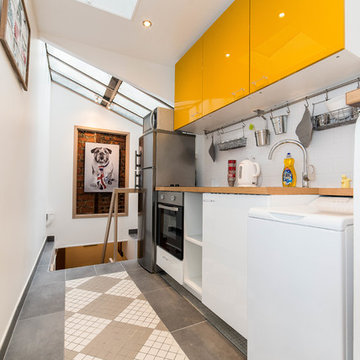
Laurent Danquigny
Foto på ett litet funkis linjärt kök med öppen planlösning, med släta luckor, gula skåp, träbänkskiva och vitt stänkskydd
Foto på ett litet funkis linjärt kök med öppen planlösning, med släta luckor, gula skåp, träbänkskiva och vitt stänkskydd
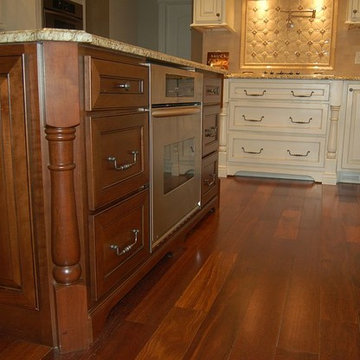
Inspiration för mellanstora klassiska kök, med en undermonterad diskho, luckor med infälld panel, gula skåp, granitbänkskiva, beige stänkskydd, stänkskydd i porslinskakel, rostfria vitvaror, mörkt trägolv och flera köksöar
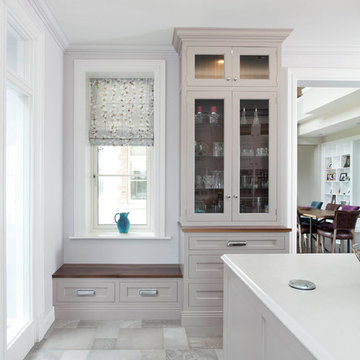
Taking inspiration from elements of both American and Belgian kitchen design, this custom crafted kitchen is a reflection of its owner’s personal taste. Rather than going for two contrasting colours, one sole shade has been selected in Helen Turkington Goat’s Beard to achieve a serene scheme, teamed with Calacatta marble work surfaces and splashback for a luxurious finish. Balancing form and function, practical storage solutions have been created to accommodate all kitchen essentials, with generous space dedicated to larder storage, integrated refrigeration and a concealed breakfast station in one tall run of beautifully crafted furniture.
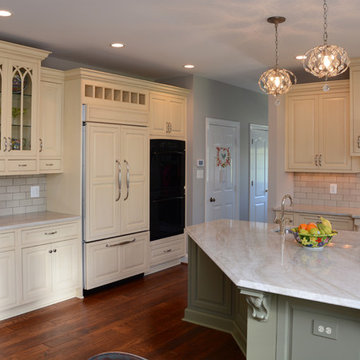
This beautiful kitchen features Brighton Cabinetry in two different colors. The perimeter cabinets have a Maple Parchment finish, and the island feature a custom green-tinted paint. Both cabinets have a Neoga Ridge door style. The countertops are Taj Mahal quartzite.
Dan Krotz, Cabinet Discounters, Inc.
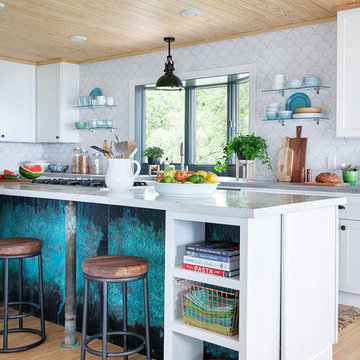
This Florida Gulf home is a project by DIY Network where they asked viewers to design a home and then they built it! Talk about giving a consumer what they want!
We were fortunate enough to have been picked to tile the kitchen--and our tile is everywhere! Using tile from countertop to ceiling is a great way to make a dramatic statement. But it's not the only dramatic statement--our monochromatic Moroccan Fish Scale tile provides a perfect, neutral backdrop to the bright pops of color throughout the kitchen. That gorgeous kitchen island is recycled copper from ships!
Overall, this is one kitchen we wouldn't mind having for ourselves.
Large Moroccan Fish Scale Tile - 130 White
Photos by: Christopher Shane
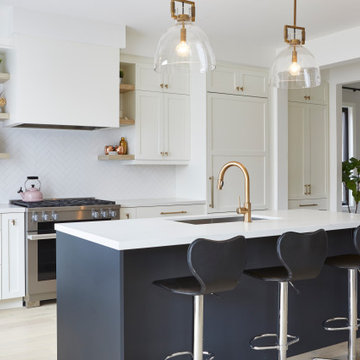
With the goal of creating larger, brighter, and more open spaces within the footprint of an existing house, BiglarKinyan reimagined the flow and proportions of existing rooms with in this house.
In this kitchen space, return walls of an original U shaped kitchen were eliminated to create a long and efficient linear kitchen with island. Rear windows facing a ravine were enlarged to invite more light and views indoors. Space was borrowed from an adjacent dining and living room, which was combined and reproportioned to create a kitchen pantry and bar, larger dining room and a piano lounge.
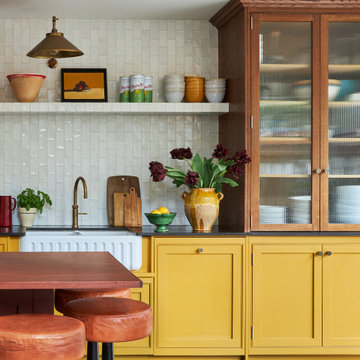
Inspiration för ett mellanstort vintage svart linjärt svart kök med öppen planlösning, med en rustik diskho, skåp i shakerstil, gula skåp, bänkskiva i koppar, vitt stänkskydd, stänkskydd i keramik och en köksö
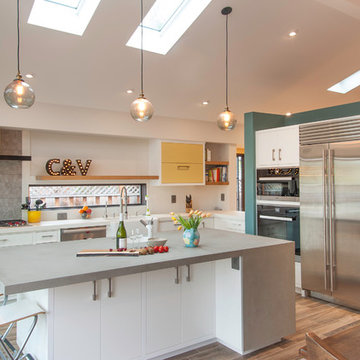
Photo by Arnona Oren
Inspiration för ett mellanstort funkis kök, med en rustik diskho, släta luckor, gula skåp, bänkskiva i betong, grått stänkskydd, stänkskydd i cementkakel, rostfria vitvaror, klinkergolv i porslin och en köksö
Inspiration för ett mellanstort funkis kök, med en rustik diskho, släta luckor, gula skåp, bänkskiva i betong, grått stänkskydd, stänkskydd i cementkakel, rostfria vitvaror, klinkergolv i porslin och en köksö
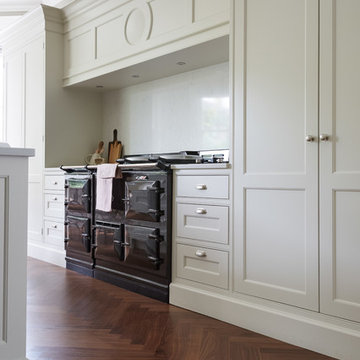
Mowlem & Co: Flourish Kitchen
In this classically beautiful kitchen, hand-painted Shaker style doors are framed by quarter cockbeading and subtly detailed with brushed aluminium handles. An impressive 2.85m-long island unit takes centre stage, while nestled underneath a dramatic canopy a four-oven AGA is flanked by finely-crafted furniture that is perfectly suited to the grandeur of this detached Edwardian property.
With striking pendant lighting overhead and sleek quartz worktops, balanced by warm accents of American Walnut and the glamour of antique mirror, this is a kitchen/living room designed for both cosy family life and stylish socialising. High windows form a sunlit backdrop for anything from cocktails to a family Sunday lunch, set into a glorious bay window area overlooking lush garden.
A generous larder with pocket doors, walnut interiors and horse-shoe shaped shelves is the crowning glory of a range of carefully considered and customised storage. Furthermore, a separate boot room is discreetly located to one side and painted in a contrasting colour to the Shadow White of the main room, and from here there is also access to a well-equipped utility room.
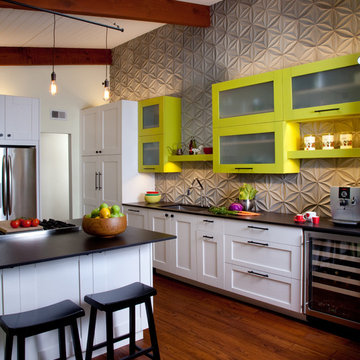
Gail Ownes
Inspiration för ett 50 tals svart svart kök, med en enkel diskho, skåp i shakerstil, gula skåp, bänkskiva i kvarts, grått stänkskydd, stänkskydd i cementkakel, rostfria vitvaror, mellanmörkt trägolv, en halv köksö och brunt golv
Inspiration för ett 50 tals svart svart kök, med en enkel diskho, skåp i shakerstil, gula skåp, bänkskiva i kvarts, grått stänkskydd, stänkskydd i cementkakel, rostfria vitvaror, mellanmörkt trägolv, en halv köksö och brunt golv
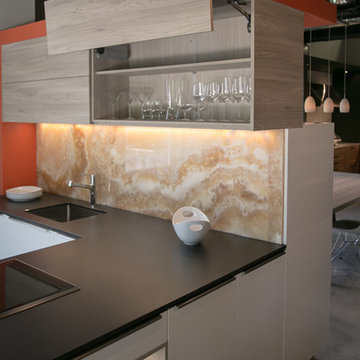
Compact modern Kitchen, white High Gloss Lacquer in Combination with Stone Ash textured Laminate. We designed this kitchen as combined space, functioning as office Kitchen, office area, and dining area.
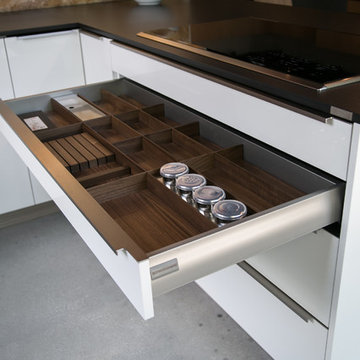
Compact modern Kitchen, white High Gloss Lacquer in Combination with Stone Ash textured Laminate. We designed this kitchen as combined space, functioning as office Kitchen, office area, and dining area.
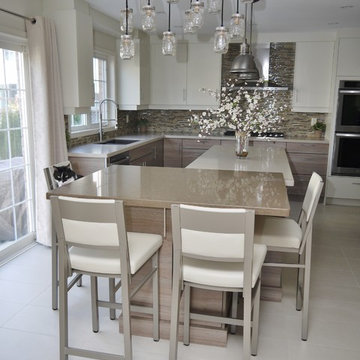
Design and photos by Uli Rankin
Inspiration för mellanstora moderna kök, med en undermonterad diskho, släta luckor, gula skåp, bänkskiva i kvarts, glaspanel som stänkskydd, rostfria vitvaror, klinkergolv i porslin och en köksö
Inspiration för mellanstora moderna kök, med en undermonterad diskho, släta luckor, gula skåp, bänkskiva i kvarts, glaspanel som stänkskydd, rostfria vitvaror, klinkergolv i porslin och en köksö
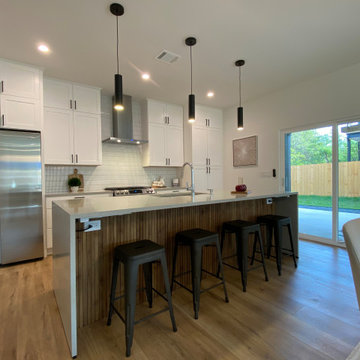
Idéer för ett grå kök, med en undermonterad diskho, skåp i shakerstil, gula skåp, bänkskiva i kvarts, gult stänkskydd, stänkskydd i keramik, rostfria vitvaror och en köksö

View of Hidden Kitchen Sink & Picture Window
To Download the Brochure For E2 Architecture and Interiors’ Award Winning Project
The Pavilion Eco House, Blackheath
Please Paste the Link Below Into Your Browser http://www.e2architecture.com/downloads/
Winner of the Evening Standard's New Homes Eco + Living Award 2015 and Voted the UK's Top Eco Home in the Guardian online 2014.
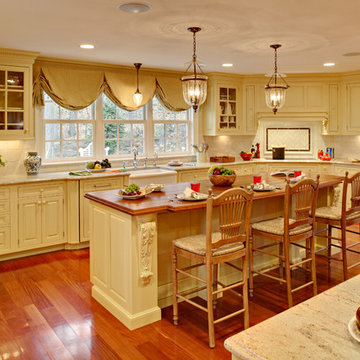
Idéer för att renovera ett mycket stort vintage kök, med en rustik diskho, luckor med profilerade fronter, gula skåp, granitbänkskiva, gult stänkskydd, stänkskydd i porslinskakel, integrerade vitvaror, mellanmörkt trägolv och flera köksöar
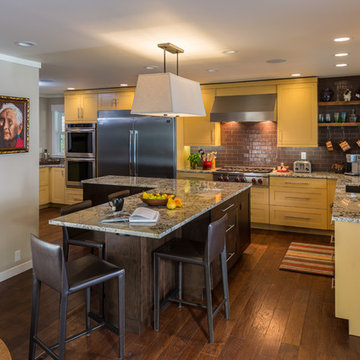
Interior Dimensions blended texture, pattern, and color to capture a feeling of home with these yellow cabinets and mid-century modern style.
By Doug Walker Photography
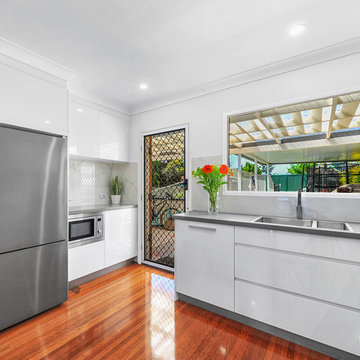
With a busy young family and two large dogs, the design brief for this Wynnum kitchen was for a contemporary look, durable finishes, increased storage & functionality and lots of drawers.
Finishes include Polytec Ultraglaze doors in "superior white" and "royal oyster", Quantum Quartz benchtops in "carbon matt" and "white Calacatta" porcelain panels on the splash-backs. All cabinets incorporate Blumotion drawers and Blum "tip-on" doors. The double pantry also features internal soft-close drawers.
Built-in appliances include Bosch pyrolytic under bench oven and gas on glass cooktop, AEG fully integrated dishwasher and integrated rangehood, Baumatic integrated microwave, sink and tap which all compliment the modern seamless look. Photos by Claire @ Fast Focus Brisbane
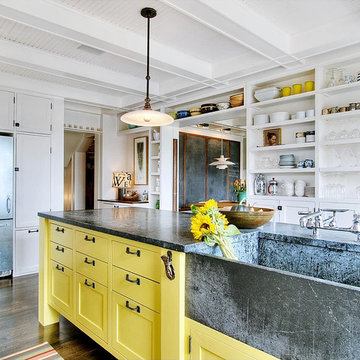
Idéer för ett stort lantligt kök, med en rustik diskho, luckor med infälld panel, gula skåp, granitbänkskiva, rostfria vitvaror, mellanmörkt trägolv, en köksö och brunt golv
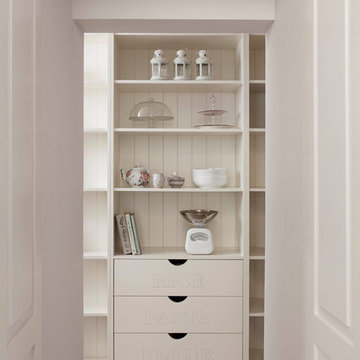
Taking inspiration from elements of both American and Belgian kitchen design, this custom crafted kitchen is a reflection of its owner’s personal taste. Rather than going for two contrasting colours, one sole shade has been selected in Helen Turkington Goat’s Beard to achieve a serene scheme, teamed with Calacatta marble work surfaces and splashback for a luxurious finish. Balancing form and function, practical storage solutions have been created to accommodate all kitchen essentials, with generous space dedicated to larder storage, integrated refrigeration and a concealed breakfast station in one tall run of beautifully crafted furniture.
1 341 foton på kök med öppen planlösning, med gula skåp
6