715 foton på kök med öppen planlösning, med gult golv
Sortera efter:
Budget
Sortera efter:Populärt i dag
61 - 80 av 715 foton
Artikel 1 av 3
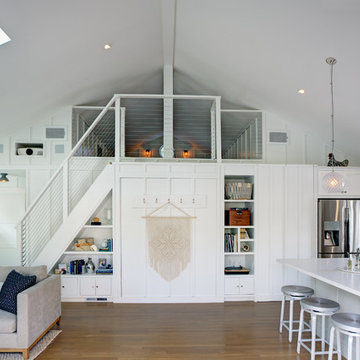
Foto på ett mellanstort lantligt kök, med en enkel diskho, skåp i shakerstil, vita skåp, bänkskiva i kvarts, vitt stänkskydd, stänkskydd i tunnelbanekakel, rostfria vitvaror, mellanmörkt trägolv, en köksö och gult golv
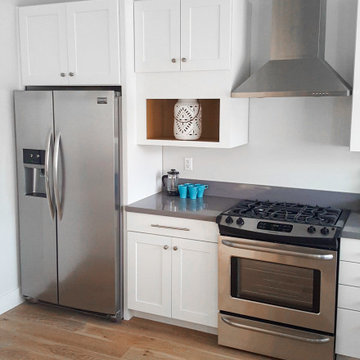
ADU guest unit Bungalow complete from A to Z in Hollywood Hills.
New construction.
Inspiration för små klassiska grått kök, med en undermonterad diskho, skåp i shakerstil, vita skåp, bänkskiva i kvarts, grått stänkskydd, rostfria vitvaror, mellanmörkt trägolv och gult golv
Inspiration för små klassiska grått kök, med en undermonterad diskho, skåp i shakerstil, vita skåp, bänkskiva i kvarts, grått stänkskydd, rostfria vitvaror, mellanmörkt trägolv och gult golv
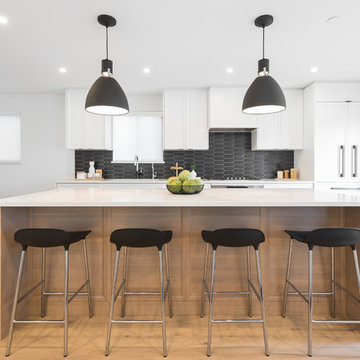
Inspiration för ett funkis flerfärgad flerfärgat kök, med en undermonterad diskho, skåp i shakerstil, vita skåp, bänkskiva i kvartsit, svart stänkskydd, stänkskydd i keramik, integrerade vitvaror, ljust trägolv, en köksö och gult golv
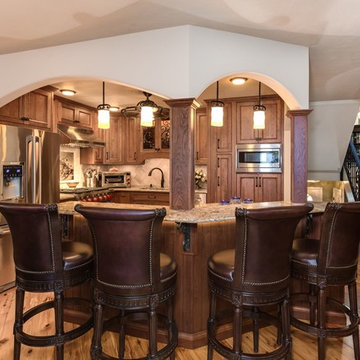
Anthony Chabot, eWaveMedia
Inspiration för ett litet medelhavsstil kök, med en undermonterad diskho, luckor med profilerade fronter, bruna skåp, bänkskiva i kvarts, beige stänkskydd, stänkskydd i travertin, rostfria vitvaror, ljust trägolv, en köksö och gult golv
Inspiration för ett litet medelhavsstil kök, med en undermonterad diskho, luckor med profilerade fronter, bruna skåp, bänkskiva i kvarts, beige stänkskydd, stänkskydd i travertin, rostfria vitvaror, ljust trägolv, en köksö och gult golv
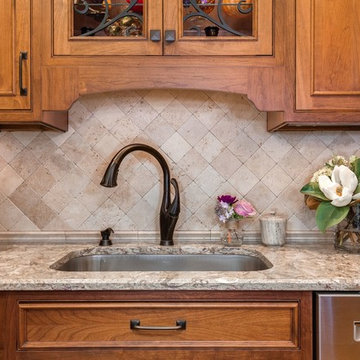
Anthony Chabot, eWaveMedia
Medelhavsstil inredning av ett litet kök, med en undermonterad diskho, luckor med profilerade fronter, bruna skåp, bänkskiva i kvarts, beige stänkskydd, stänkskydd i travertin, rostfria vitvaror, ljust trägolv, en köksö och gult golv
Medelhavsstil inredning av ett litet kök, med en undermonterad diskho, luckor med profilerade fronter, bruna skåp, bänkskiva i kvarts, beige stänkskydd, stänkskydd i travertin, rostfria vitvaror, ljust trägolv, en köksö och gult golv
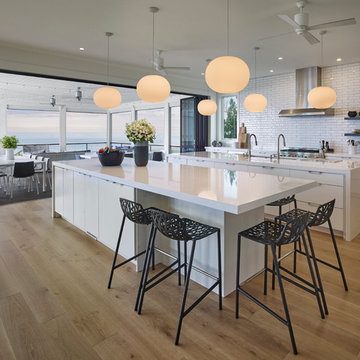
Modern inredning av ett stort kök, med en undermonterad diskho, släta luckor, vita skåp, bänkskiva i koppar, vitt stänkskydd, stänkskydd i tunnelbanekakel, rostfria vitvaror, ljust trägolv, flera köksöar och gult golv
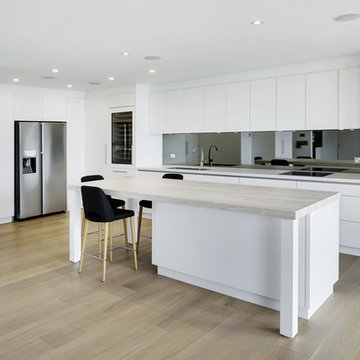
An overall image of this minimalist Scandi kitchen.
Paul Worsley @ Live By The Sea
Inredning av ett modernt stort kök, med en undermonterad diskho, släta luckor, vita skåp, bänkskiva i kvarts, stänkskydd med metallisk yta, spegel som stänkskydd, svarta vitvaror, ljust trägolv, en köksö och gult golv
Inredning av ett modernt stort kök, med en undermonterad diskho, släta luckor, vita skåp, bänkskiva i kvarts, stänkskydd med metallisk yta, spegel som stänkskydd, svarta vitvaror, ljust trägolv, en köksö och gult golv
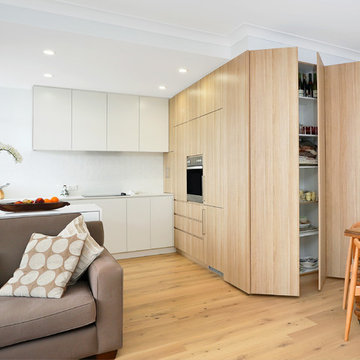
This featured project was designed, manufactured and installed by Kitchen Envy, and involves a kitchen, tv unit, bedroom robe, and laundry. This project is an example of a Scandinavian design.
Scandinavian kitchen designs are a soft natural pallet, predominately white in tone, with suggestions of soft timbers for a warm and inviting finish.

Kitchen from step down Living Room with stair to upper floor primary suite at right. Photo by Clark Dugger
Bild på ett mellanstort medelhavsstil kök, med en undermonterad diskho, släta luckor, grå skåp, marmorbänkskiva, vitt stänkskydd, stänkskydd i marmor, rostfria vitvaror, ljust trägolv, en köksö och gult golv
Bild på ett mellanstort medelhavsstil kök, med en undermonterad diskho, släta luckor, grå skåp, marmorbänkskiva, vitt stänkskydd, stänkskydd i marmor, rostfria vitvaror, ljust trägolv, en köksö och gult golv
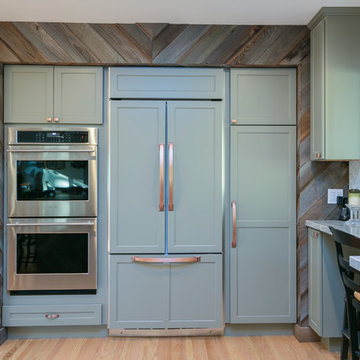
Idéer för ett mellanstort rustikt flerfärgad kök, med en rustik diskho, skåp i shakerstil, gröna skåp, bänkskiva i kvartsit, flerfärgad stänkskydd, rostfria vitvaror, ljust trägolv, en köksö och gult golv
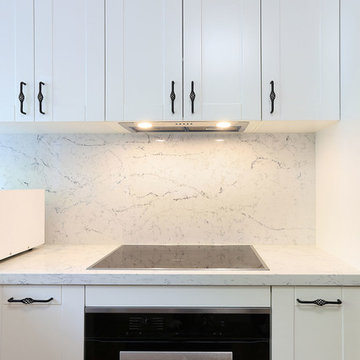
Inspiration för ett mellanstort vintage vit vitt kök, med en nedsänkt diskho, skåp i shakerstil, vita skåp, bänkskiva i kvarts, vitt stänkskydd, stänkskydd i sten, rostfria vitvaror, plywoodgolv, en köksö och gult golv
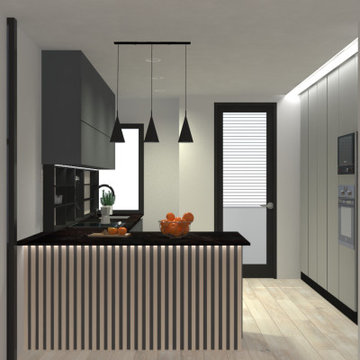
Exempel på ett mellanstort modernt svart svart kök, med en dubbel diskho, släta luckor, grå skåp, marmorbänkskiva, svart stänkskydd, stänkskydd i marmor, integrerade vitvaror, klinkergolv i keramik, en halv köksö och gult golv
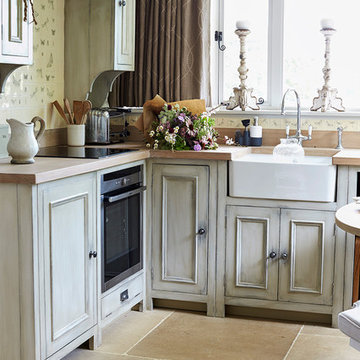
Nick Carter Photographer
I shot the Summer House for decorative artist Miles Negus Fancy design.
In 2010, Miles became an Industry Partner for the British Institute of Interior Design serving as one of 4 accredited muralists. In 2012, Miles travelled to Japan to work with several shikkui plasterers under the guiding hand of Nobuyoshi Yukihira san, president of the Shikkui Association and Tagawa Sangyo, Japan's leading manufacturer of shikkui lime plaster. Miles is one of the few UK based, japanese trained practioners of shikkui polished plaster, he is an approved applicator.
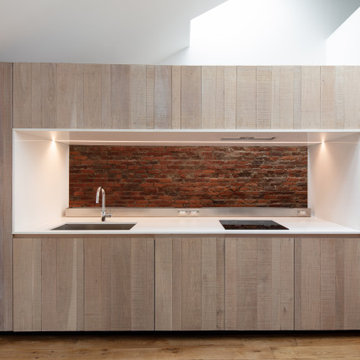
Virginia AIA Merit Award for Excellence in Interior Design | The renovated apartment is located on the third floor of the oldest building on the downtown pedestrian mall in Charlottesville. The existing structure built in 1843 was in sorry shape — framing, roof, insulation, windows, mechanical systems, electrical and plumbing were all completely renewed to serve for another century or more.
What used to be a dark commercial space with claustrophobic offices on the third floor and a completely separate attic was transformed into one spacious open floor apartment with a sleeping loft. Transparency through from front to back is a key intention, giving visual access to the street trees in front, the play of sunlight in the back and allowing multiple modes of direct and indirect natural lighting. A single cabinet “box” with hidden hardware and secret doors runs the length of the building, containing kitchen, bathroom, services and storage. All kitchen appliances are hidden when not in use. Doors to the left and right of the work surface open fully for access to wall oven and refrigerator. Functional and durable stainless-steel accessories for the kitchen and bath are custom designs and fabricated locally.
The sleeping loft stair is both foreground and background, heavy and light: the white guardrail is a single 3/8” steel plate, the treads and risers are folded perforated steel.
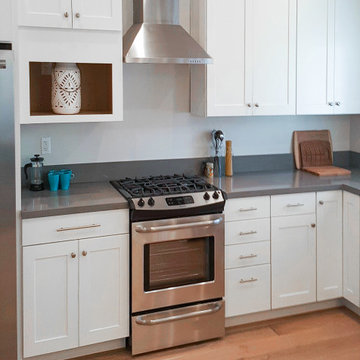
ADU guest unit Bungalow complete from A to Z in Hollywood Hills.
New construction.
Bild på ett litet vintage grå grått kök, med en undermonterad diskho, skåp i shakerstil, vita skåp, bänkskiva i kvarts, grått stänkskydd, rostfria vitvaror, mellanmörkt trägolv och gult golv
Bild på ett litet vintage grå grått kök, med en undermonterad diskho, skåp i shakerstil, vita skåp, bänkskiva i kvarts, grått stänkskydd, rostfria vitvaror, mellanmörkt trägolv och gult golv
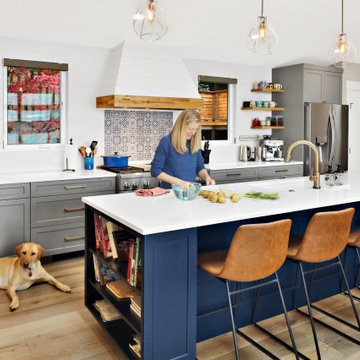
Complete Replacement of 2500 square foot Lakeside home and garage on existing foundation
Idéer för att renovera ett stort maritimt vit vitt kök, med en nedsänkt diskho, luckor med upphöjd panel, grå skåp, bänkskiva i kvartsit, vitt stänkskydd, stänkskydd i keramik, rostfria vitvaror, ljust trägolv, en köksö och gult golv
Idéer för att renovera ett stort maritimt vit vitt kök, med en nedsänkt diskho, luckor med upphöjd panel, grå skåp, bänkskiva i kvartsit, vitt stänkskydd, stänkskydd i keramik, rostfria vitvaror, ljust trägolv, en köksö och gult golv
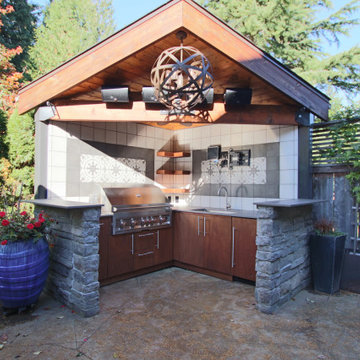
A fully functional outdoor grill and bar area. Custom cabinetry with a trash pull out, built in 42" grill, stainless steel sink, Dekton countertops and an integrated beverage fridge. Fully wired for sound and a wall mount TV.
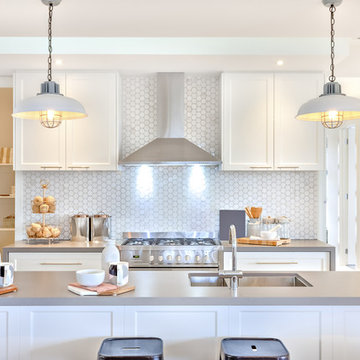
Luxury kitchen with the counter and stoves under lights near chimney
Idéer för mellanstora funkis kök, med en nedsänkt diskho, vitt stänkskydd, stänkskydd i keramik, rostfria vitvaror, mellanmörkt trägolv och gult golv
Idéer för mellanstora funkis kök, med en nedsänkt diskho, vitt stänkskydd, stänkskydd i keramik, rostfria vitvaror, mellanmörkt trägolv och gult golv
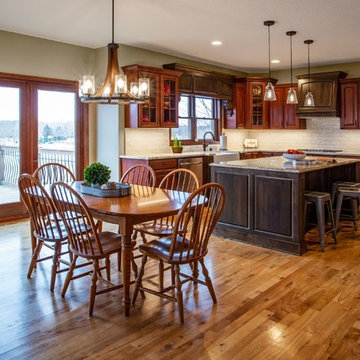
The new cabinetry helps to not only enhance the use of the space but also the visual appeal. The dark cabinets help to bring an old-world charm that the original kitchen was lacking. The larger island fits the space better and gives the microwave and trash/recycling a new home along with adding more storage to the kitchen. The new dark wood sink valance, sink cabinet, and stove hood help to balance the weight of the island.
Interior Design by Sarah Bernardy Design, LLC Photography by Steve Voegeli
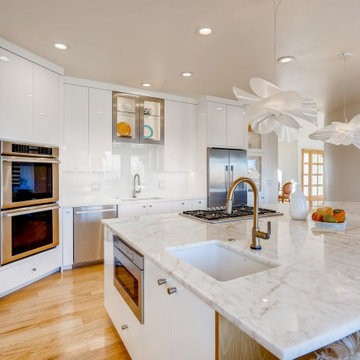
A key element to the design of this kitchen was to go with high gloss cabinets because the Client wanted the outdoors to be reflected in doors. Depending on where one stands in this space - when looking at the cabinets they can see the outdoors as it is reflected on the high gloss acrylic cabinet finish.
715 foton på kök med öppen planlösning, med gult golv
4