33 640 foton på kök med öppen planlösning, med integrerade vitvaror
Sortera efter:
Budget
Sortera efter:Populärt i dag
161 - 180 av 33 640 foton
Artikel 1 av 3

Bild på ett mellanstort funkis kök, med en undermonterad diskho, släta luckor, skåp i mörkt trä, beige stänkskydd, stänkskydd i stenkakel, integrerade vitvaror, en köksö, ljust trägolv och beiget golv
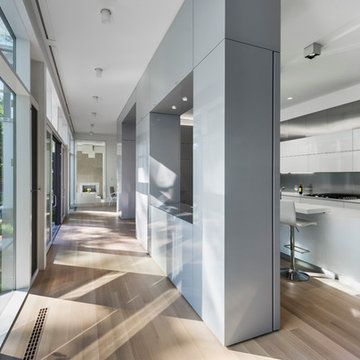
Kitchen and hallway at Weston Modern project. Architect: Stern McCafferty.
Idéer för stora funkis kök, med en enkel diskho, släta luckor, grå skåp, grått stänkskydd, integrerade vitvaror och ljust trägolv
Idéer för stora funkis kök, med en enkel diskho, släta luckor, grå skåp, grått stänkskydd, integrerade vitvaror och ljust trägolv

Exempel på ett mycket stort klassiskt kök, med en undermonterad diskho, släta luckor, beige skåp, granitbänkskiva, brunt stänkskydd, stänkskydd i stenkakel, integrerade vitvaror, kalkstensgolv och en köksö

Beautiful white kitchen with vaulted ceiling and two of the best gold gilded lanterns above the large island. Love the Calacatta marble featured on the countertops and backsplash which keep this kitchen fresh, clean, and updated. Plenty of room to seat three or four at the island. Modern with traditional lines for a transitional look. Additional friends and family can sit at the banquette in the bay window.

Inredning av ett klassiskt stort kök, med en undermonterad diskho, skåp i shakerstil, grå skåp, flerfärgad stänkskydd, stänkskydd i stickkakel, integrerade vitvaror, en köksö, bänkskiva i kalksten, klinkergolv i porslin och beiget golv
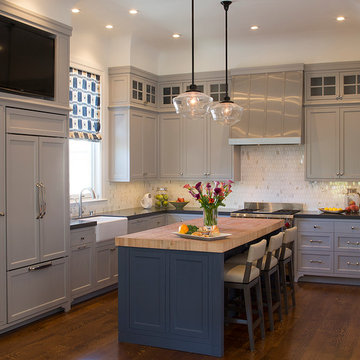
Lighting by Rejuvenation;
Eric Rorer Photography
Idéer för att renovera ett mellanstort funkis kök, med en rustik diskho, luckor med profilerade fronter, grå skåp, stänkskydd i stenkakel, integrerade vitvaror, mellanmörkt trägolv och en köksö
Idéer för att renovera ett mellanstort funkis kök, med en rustik diskho, luckor med profilerade fronter, grå skåp, stänkskydd i stenkakel, integrerade vitvaror, mellanmörkt trägolv och en köksö

Idéer för att renovera ett stort vintage kök, med luckor med upphöjd panel, vita skåp, vitt stänkskydd, stänkskydd i tunnelbanekakel, integrerade vitvaror, en köksö, en undermonterad diskho, granitbänkskiva och kalkstensgolv

Fully renovated farmhouse kitchen with knotty cherry, all wood custom cabinetry featuring inset cabinet doors and drawer fronts, paneled dishwasher and Sub Zero refrigerator, Wolf six-burner rangetop, Wolf oven/microwave convection combo, Franke fireclay sink, oil rubbed bronze hardware, island seating for four, open floor plan, mini pebble stone back splash, river rock floor, island bookcase, lapidus granite, stucco walls and pendant lighting,
Photo: Jason Jasienowski

This countryside kitchen includes a beautiful blue statement island, which adds originality to the classic space. The cabinetry is made by Downsview and the design is done through Astro Design Centre in Ottawa Canada.
Astro Design, Ottawa
DoubleSpace Photography

The warm tones of the cabinetry inspired the use of wood place settings, and warm metals in the accessories. We customized the pendant lights and painted them black to help ground the space and tie into the black metal barsools. Sliding backsplash adds extra storage.
Photo:Anthony Cohen, Eight by Ten

At first glance this rustic kitchen looks so authentic, one would think it was constructed 100 years ago. Situated in the Rocky Mountains, this second home is the gathering place for family ski vacations and is the definition of luxury among the beautiful yet rough terrain. A hand-forged hood boldly stands in the middle of the room, commanding attention even through the sturdy log beams both above and to the sides of the work/gathering space. The view just might get jealous of this kitchen!
Project specs: Custom cabinets by Premier Custom-Built, constructed out of quartered oak. Sub Zero refrigerator and Wolf 48” range. Pendants and hood by Dragon Forge in Colorado.
(Photography, Kimberly Gavin)

Our goal on this project was to create a live-able and open feeling space in a 690 square foot modern farmhouse. We planned for an open feeling space by installing tall windows and doors, utilizing pocket doors and building a vaulted ceiling. An efficient layout with hidden kitchen appliances and a concealed laundry space, built in tv and work desk, carefully selected furniture pieces and a bright and white colour palette combine to make this tiny house feel like a home. We achieved our goal of building a functionally beautiful space where we comfortably host a few friends and spend time together as a family.
John McManus

Our custom homes are built on the Space Coast in Brevard County, FL in the growing communities of Melbourne, FL and Viera, FL. As a custom builder in Brevard County we build custom homes in the communities of Wyndham at Duran, Charolais Estates, Casabella, Fairway Lakes and on your own lot.

1980's bungalow with small galley kitchen was completely transformed into an open contemporary space.
Brian Yungblut Photography, St. Catharines
Inspiration för ett mellanstort vintage kök med öppen planlösning, med en undermonterad diskho, grå skåp, bänkskiva i kvartsit, grått stänkskydd, stänkskydd i mosaik, integrerade vitvaror, mellanmörkt trägolv, en halv köksö och skåp i shakerstil
Inspiration för ett mellanstort vintage kök med öppen planlösning, med en undermonterad diskho, grå skåp, bänkskiva i kvartsit, grått stänkskydd, stänkskydd i mosaik, integrerade vitvaror, mellanmörkt trägolv, en halv köksö och skåp i shakerstil

This open plan kitchen features a stunning granite worktop which is matched with a tall splashback, creating a timeless elegant look. Wooden painted cabinets provide maximum storage and the classic kitchen is laid out to be both functional and comfortable. The extractor fan, integrated into the ceiling, together with fully integrated appliances, add the contemporary touch to this elegant, classical style of kitchen.
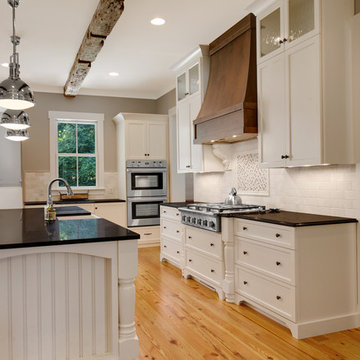
Foto på ett lantligt kök med öppen planlösning, med en rustik diskho, luckor med infälld panel, vita skåp, flerfärgad stänkskydd, stänkskydd i stenkakel, integrerade vitvaror, ljust trägolv och en köksö
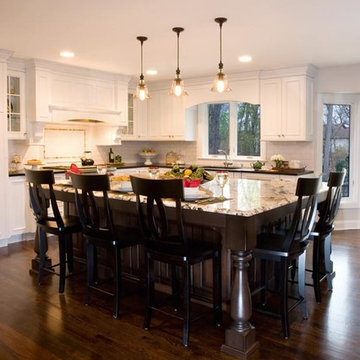
Crisp white cabinetry was accented by a dark patina-ed cherry with heavy distressing. The rich island color is mimicked by original hardwood oak floors stained a darker shade than the original honey oak of the past. Two tone counter tops compliment one another with a rich Leathered Black and the dramatic patterned granite of the island. The fresh white ceramic backsplash shines with mitred bricks from an era past, and herringbone detail hemmed by elegant gray marble accents.
The built in refrigerator is flanked by matching pantry pairs on each side, handily equipped with plenty of functional pull out drawers to store every cook’s required ingredients. The island seats the entire family, but also houses handsomely a glass front beverage center, a microwave oven, a trash pull out, and a warming drawer; all hidden behind customized matching panel doors.
Just across from the island a custom matching cook book cabinet fits in nicely holding all of the cook’s favorite recipes just a few steps from this cook’s new dream kitchen.
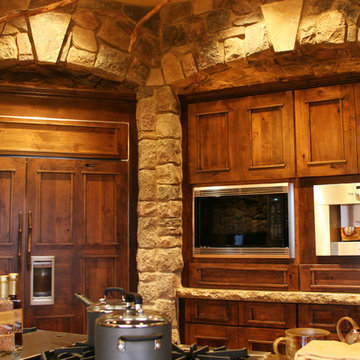
Idéer för mycket stora rustika kök, med en undermonterad diskho, luckor med profilerade fronter, skåp i mörkt trä, marmorbänkskiva, integrerade vitvaror, mellanmörkt trägolv och en köksö
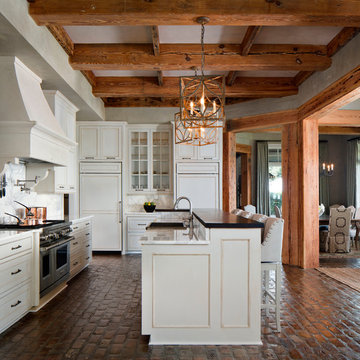
Chipper Hatter
Inspiration för stora klassiska kök, med luckor med profilerade fronter, vita skåp, marmorbänkskiva, vitt stänkskydd, integrerade vitvaror, tegelgolv, en rustik diskho, stänkskydd i sten och en köksö
Inspiration för stora klassiska kök, med luckor med profilerade fronter, vita skåp, marmorbänkskiva, vitt stänkskydd, integrerade vitvaror, tegelgolv, en rustik diskho, stänkskydd i sten och en köksö
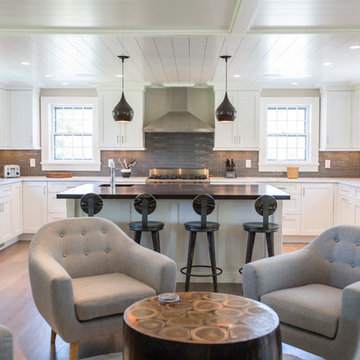
Katie Kaizer Photography, Nantucket MA
Anne Becker Design, Nantucket MA
Inredning av ett modernt kök, med skåp i shakerstil, vita skåp, grått stänkskydd och integrerade vitvaror
Inredning av ett modernt kök, med skåp i shakerstil, vita skåp, grått stänkskydd och integrerade vitvaror
33 640 foton på kök med öppen planlösning, med integrerade vitvaror
9