3 653 foton på kök med öppen planlösning, med kalkstensgolv
Sortera efter:
Budget
Sortera efter:Populärt i dag
241 - 260 av 3 653 foton
Artikel 1 av 3
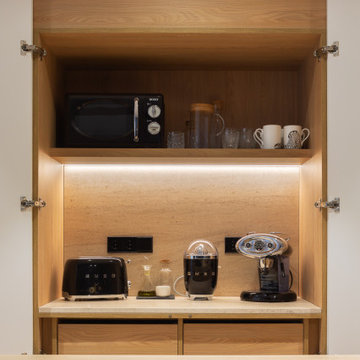
Idéer för ett modernt brun linjärt kök med öppen planlösning, med släta luckor, vita skåp, bänkskiva i kalksten, kalkstensgolv, en köksö och brunt golv
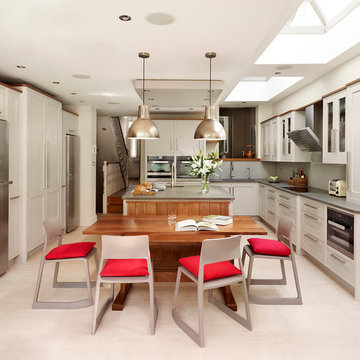
This project is a contemporary shaker kitchen with open plan diner and media area for a professional couple in Fulham, London.
We were instructed with all of the room preparation including lighting, electrics, plumbing, decoration, furniture, worktops and appliances.
This kitchen has basalt work surfaces with a satin glass French grey splashback with integrated Miele Pureline appliances.
All of these elements came together to produce a stunning contemporary shaker kitchen individually designed to suit our clients needs.
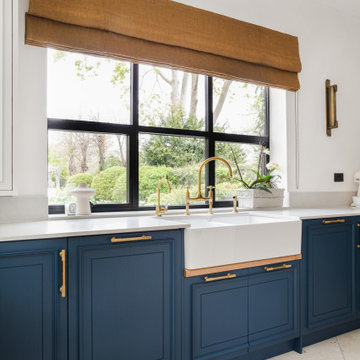
We have been designing and building this family home in phases over 4 years.
After completing the upstairs bathrooms, we set to work on the main kitchen/living area. With architectural input this new space is now filled with light, thanks to the large 3m x 3m skylight above the seating area.
With sustainability in mind, joinery expert Koldo & Co. worked their magic on the original kitchen framework to install elegant blue beaded joinery and Armac Martin industrial satin brass handles.
The limestone diagonal flooring was inspired by a well worn Caribbean villa that brings this family joy. An earthy masculine colour palette grounds the scheme, with a reading area for the adult members of the team.
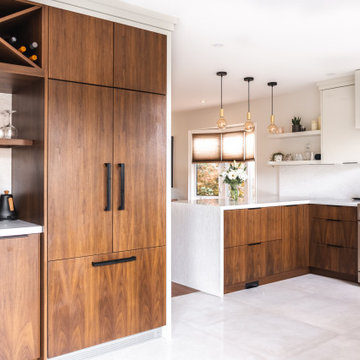
From head to toe, this walnut cabinet has a hazelnut stain finish surrounded by cream walls. This cabinet provides a wine bottle rack, a coffee bar, and ample storage to hide clutter. Conveniently located near the main kitchen area yet out of the way of the cooking area.
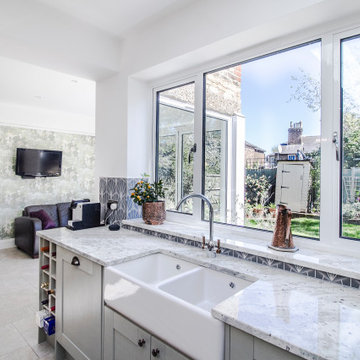
Inspiration för ett mellanstort vintage vit vitt kök, med en rustik diskho, skåp i shakerstil, granitbänkskiva, blått stänkskydd, stänkskydd i keramik, rostfria vitvaror, kalkstensgolv, en köksö och grått golv
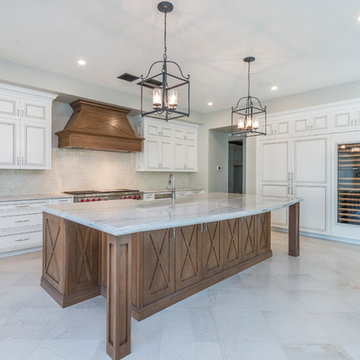
This 7,000 square foot Spec Home in the Arcadia Silverleaf neighborhood was designed by Red Egg Design Group in conjunction with Marbella Homes. All of the finishes, millwork, doors, light fixtures, and appliances were specified by Red Egg and created this Modern Spanish Revival-style home for the future family to enjoy
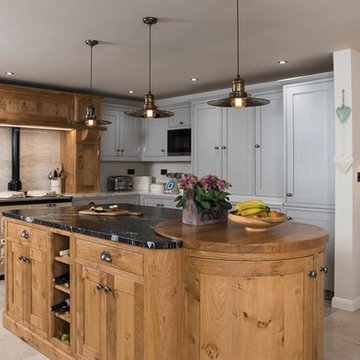
Idéer för att renovera ett stort lantligt kök, med en nedsänkt diskho, luckor med profilerade fronter, granitbänkskiva, beige stänkskydd, stänkskydd i sten, kalkstensgolv, flera köksöar, grå skåp och färgglada vitvaror
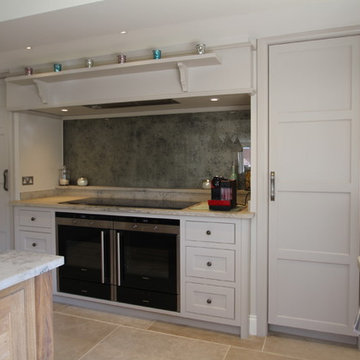
Bespoke contemporary kitchen in a country residence in Berkshire fitted with Rough Old Glass splash back in Mercury. The units are in-frame bespoke ones from the Ben Heath Inkpen range - painted in Elephant's Breath. The worktop is Limestone. The ovens are fitted in and the left cabinet houses an integrated fridge freezer.
Photos by Ben Heath
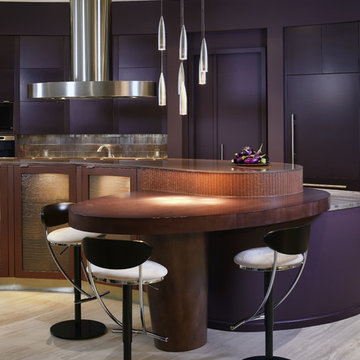
Donna Griffith Photography
Idéer för stora funkis linjära kök med öppen planlösning, med en undermonterad diskho, släta luckor, granitbänkskiva, stänkskydd med metallisk yta, stänkskydd i metallkakel, rostfria vitvaror, kalkstensgolv och en köksö
Idéer för stora funkis linjära kök med öppen planlösning, med en undermonterad diskho, släta luckor, granitbänkskiva, stänkskydd med metallisk yta, stänkskydd i metallkakel, rostfria vitvaror, kalkstensgolv och en köksö
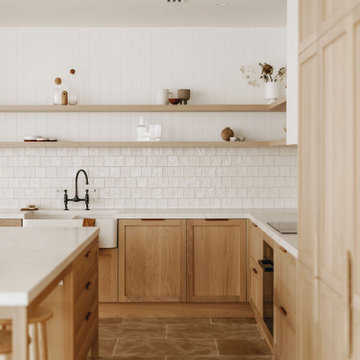
Natural materials, clean lines and a minimalist aesthetic are all defining features of this custom solid timber kitchen.
Idéer för att renovera ett stort nordiskt vit vitt kök, med en rustik diskho, luckor med infälld panel, skåp i ljust trä, bänkskiva i kvarts, beige stänkskydd, stänkskydd i keramik, svarta vitvaror, kalkstensgolv och en köksö
Idéer för att renovera ett stort nordiskt vit vitt kök, med en rustik diskho, luckor med infälld panel, skåp i ljust trä, bänkskiva i kvarts, beige stänkskydd, stänkskydd i keramik, svarta vitvaror, kalkstensgolv och en köksö
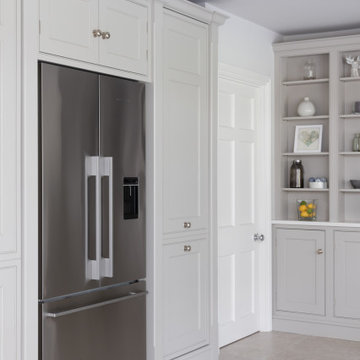
Idéer för att renovera ett stort vintage vit vitt kök, med en nedsänkt diskho, skåp i shakerstil, grå skåp, bänkskiva i kvartsit, stänkskydd med metallisk yta, spegel som stänkskydd, rostfria vitvaror, kalkstensgolv, en köksö och grått golv
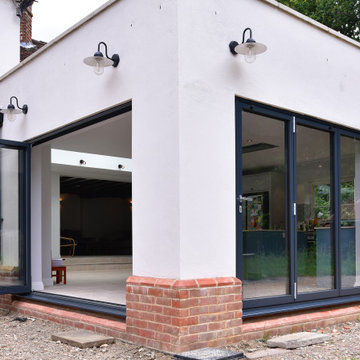
Our clients in East Horsley had a vision for their new home, which involved a lot of research and planning as they undertook significant works. To create their new home, they chose to gut the property from top to toe, including updating electrics and plumbing, as well as adding a large rear extension to create a new open plan kitchen area.
To create the light, bright and open space in the new kitchen, the extension features 2 sets of bifold doors on adjacent walls, allowing our clients to completely open up almost 6metres of wall space and enjoy the free flow access onto the garden and flood the room with fresh air and light.
As well as the two sets of FD85® bifold doors, additional light was created in the kitchen by the addition of a large modular Pure Glass Flat Roof Light. With its minimal, sleek frame and aluminium beams, the Pure Glass Flat Roof Light creates a breath-taking centrepiece. Our clients matched the anthracite grey frame of the bifold doors for continuity between their glazing in the extension.
If you’re researching a project and are feeling inspired by this transformation, why not give us a call on 01428 748255 to have a chat with one of our Project Managers.
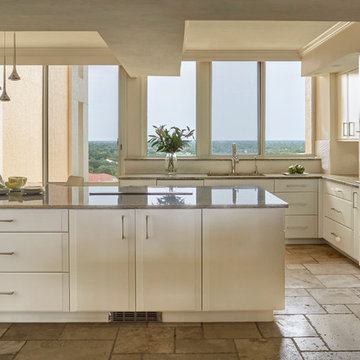
This condo kitchen was so tiny you could hardly move with out running into something. The condo has great views at the front and back of the condo. But you could only see the front view. By removing the wall separating the dining/ living from the kitchen we gave the clients the total view that is a special one. This gave the kitchen the space needed to make it a true cooks kitchen.
The Master bath was tight and need storage that was usable.
removing the oversized tub was removed and replaced with a smaller freestanding version. This gave the clients the chance to expand the master closet with the reconfiguration of the bath.
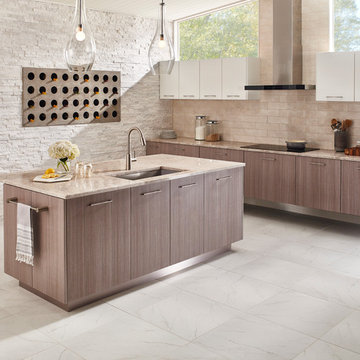
Landscape Ledger Panel Natural Stone shown in the Arctic White color | Available at Avalon Flooring
Bild på ett vintage linjärt kök med öppen planlösning, med en undermonterad diskho, släta luckor, skåp i slitet trä, beige stänkskydd, kalkstensgolv och en köksö
Bild på ett vintage linjärt kök med öppen planlösning, med en undermonterad diskho, släta luckor, skåp i slitet trä, beige stänkskydd, kalkstensgolv och en köksö
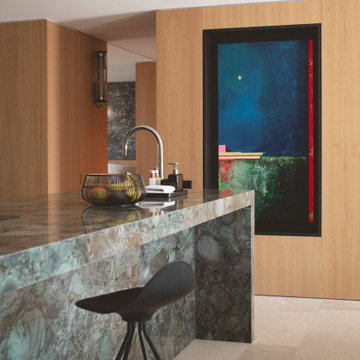
Idéer för att renovera ett mellanstort funkis grön grönt kök med öppen planlösning, med släta luckor, svarta skåp, marmorbänkskiva, kalkstensgolv, en köksö och brunt golv
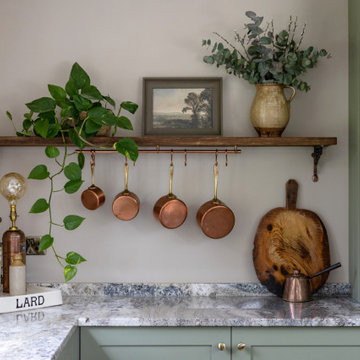
Open plan living/dining/kitchen in refurbished Cotswold country house
Bild på ett stort lantligt flerfärgad flerfärgat kök, med en rustik diskho, skåp i shakerstil, gröna skåp, granitbänkskiva, spegel som stänkskydd, integrerade vitvaror, kalkstensgolv, en köksö och beiget golv
Bild på ett stort lantligt flerfärgad flerfärgat kök, med en rustik diskho, skåp i shakerstil, gröna skåp, granitbänkskiva, spegel som stänkskydd, integrerade vitvaror, kalkstensgolv, en köksö och beiget golv
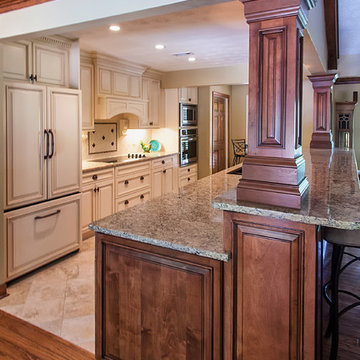
Foto på ett stort vintage kök, med en dubbel diskho, luckor med upphöjd panel, beige skåp, granitbänkskiva, vitt stänkskydd, integrerade vitvaror och kalkstensgolv
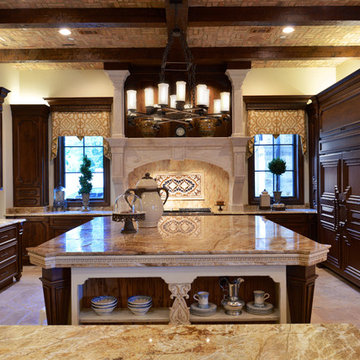
Inspiration för ett stort vintage kök, med luckor med infälld panel, skåp i mörkt trä, granitbänkskiva, beige stänkskydd, stänkskydd i stenkakel, rostfria vitvaror, kalkstensgolv och flera köksöar
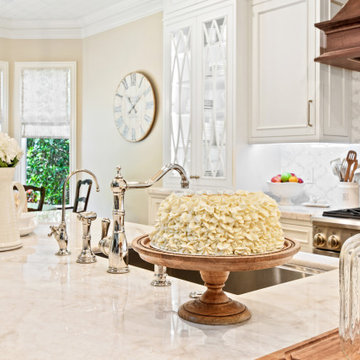
Gorgeous French Country style kitchen featuring a rustic cherry hood with coordinating island. White inset cabinetry frames the dark cherry creating a timeless design.
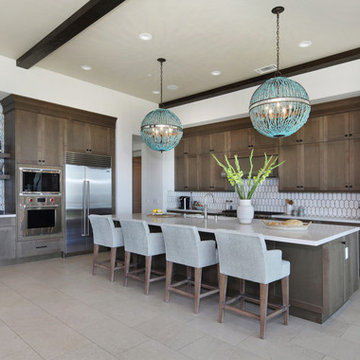
Idéer för ett mycket stort medelhavsstil vit kök, med en undermonterad diskho, skåp i shakerstil, skåp i mellenmörkt trä, bänkskiva i kvarts, flerfärgad stänkskydd, stänkskydd i keramik, rostfria vitvaror, kalkstensgolv och en köksö
3 653 foton på kök med öppen planlösning, med kalkstensgolv
13