26 197 foton på kök med öppen planlösning, med klinkergolv i keramik
Sortera efter:
Budget
Sortera efter:Populärt i dag
61 - 80 av 26 197 foton
Artikel 1 av 3

Idéer för små funkis svart kök, med en undermonterad diskho, släta luckor, grå skåp, bänkskiva i kvarts, svart stänkskydd, rostfria vitvaror, klinkergolv i keramik och grått golv

This home had a kitchen that wasn’t meeting the family’s needs, nor did it fit with the coastal Mediterranean theme throughout the rest of the house. The goals for this remodel were to create more storage space and add natural light. The biggest item on the wish list was a larger kitchen island that could fit a family of four. They also wished for the backyard to transform from an unsightly mess that the clients rarely used to a beautiful oasis with function and style.
One design challenge was incorporating the client’s desire for a white kitchen with the warm tones of the travertine flooring. The rich walnut tone in the island cabinetry helped to tie in the tile flooring. This added contrast, warmth, and cohesiveness to the overall design and complemented the transitional coastal theme in the adjacent spaces. Rooms alight with sunshine, sheathed in soft, watery hues are indicative of coastal decorating. A few essential style elements will conjure the coastal look with its casual beach attitude and renewing seaside energy, even if the shoreline is only in your mind's eye.
By adding two new windows, all-white cabinets, and light quartzite countertops, the kitchen is now open and bright. Brass accents on the hood, cabinet hardware and pendant lighting added warmth to the design. Blue accent rugs and chairs complete the vision, complementing the subtle grey ceramic backsplash and coastal blues in the living and dining rooms. Finally, the added sliding doors lead to the best part of the home: the dreamy outdoor oasis!
Every day is a vacation in this Mediterranean-style backyard paradise. The outdoor living space emphasizes the natural beauty of the surrounding area while offering all of the advantages and comfort of indoor amenities.
The swimming pool received a significant makeover that turned this backyard space into one that the whole family will enjoy. JRP changed out the stones and tiles, bringing a new life to it. The overall look of the backyard went from hazardous to harmonious. After finishing the pool, a custom gazebo was built for the perfect spot to relax day or night.
It’s an entertainer’s dream to have a gorgeous pool and an outdoor kitchen. This kitchen includes stainless-steel appliances, a custom beverage fridge, and a wood-burning fireplace. Whether you want to entertain or relax with a good book, this coastal Mediterranean-style outdoor living remodel has you covered.
Photographer: Andrew - OpenHouse VC

Expansive kitchen with vaulted ceilings, butcher block on top of blue island, shaker whit cabinets on the perimeter, shiplap wrapped hood vent, quartz counters and deco pendant lights. Satin brass pot filler set in deco ceramic tile below a shiplap hood. Beveled subway tile splash.

Inredning av ett modernt mellanstort vit vitt kök, med en undermonterad diskho, luckor med infälld panel, beige skåp, bänkskiva i koppar, beige stänkskydd, stänkskydd i porslinskakel, färgglada vitvaror, klinkergolv i keramik, en köksö och vitt golv

Le charme du Sud à Paris.
Un projet de rénovation assez atypique...car il a été mené par des étudiants architectes ! Notre cliente, qui travaille dans la mode, avait beaucoup de goût et s’est fortement impliquée dans le projet. Un résultat chiadé au charme méditerranéen.
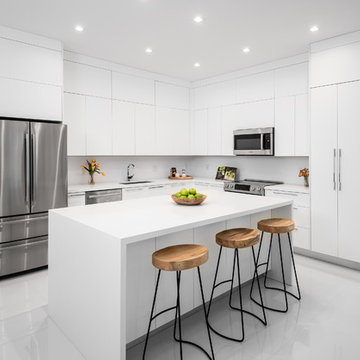
Brian Sokolowski
Idéer för att renovera ett mellanstort funkis vit vitt kök, med en nedsänkt diskho, släta luckor, vita skåp, bänkskiva i koppar, vitt stänkskydd, rostfria vitvaror, klinkergolv i keramik, en köksö och vitt golv
Idéer för att renovera ett mellanstort funkis vit vitt kök, med en nedsänkt diskho, släta luckor, vita skåp, bänkskiva i koppar, vitt stänkskydd, rostfria vitvaror, klinkergolv i keramik, en köksö och vitt golv
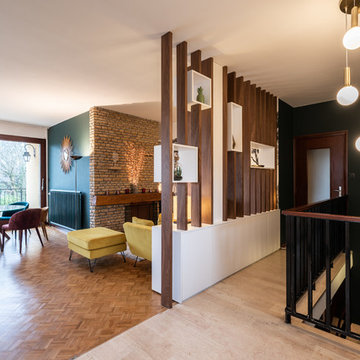
Lotfi Dakhli
Inspiration för mellanstora klassiska svart kök, med en undermonterad diskho, bänkskiva i koppar, svart stänkskydd, rostfria vitvaror, klinkergolv i keramik, en köksö och beiget golv
Inspiration för mellanstora klassiska svart kök, med en undermonterad diskho, bänkskiva i koppar, svart stänkskydd, rostfria vitvaror, klinkergolv i keramik, en köksö och beiget golv
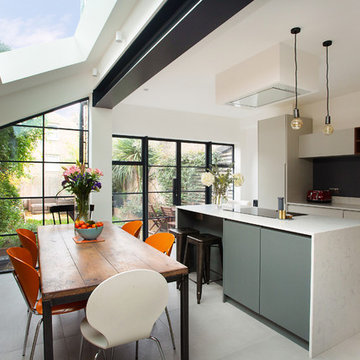
Fine House Photography
Idéer för mellanstora nordiska vitt kök med öppen planlösning, med släta luckor, grå skåp, marmorbänkskiva, klinkergolv i keramik, en köksö och grått golv
Idéer för mellanstora nordiska vitt kök med öppen planlösning, med släta luckor, grå skåp, marmorbänkskiva, klinkergolv i keramik, en köksö och grått golv

bluetomatophotos/©Houzz España 2018
Inspiration för moderna linjära beige kök med öppen planlösning, med släta luckor, vita skåp, rostfria vitvaror, en halv köksö, klinkergolv i keramik, beige stänkskydd, stänkskydd i sten och flerfärgat golv
Inspiration för moderna linjära beige kök med öppen planlösning, med släta luckor, vita skåp, rostfria vitvaror, en halv köksö, klinkergolv i keramik, beige stänkskydd, stänkskydd i sten och flerfärgat golv

Inspiration för ett stort funkis kök, med grå skåp, bänkskiva i kvartsit, rostfria vitvaror, klinkergolv i keramik, en köksö och brunt golv

Bild på ett mellanstort industriellt kök, med stänkskydd i tegel, rostfria vitvaror, en köksö, en undermonterad diskho, bruna skåp, bänkskiva i betong, rött stänkskydd, klinkergolv i keramik, beiget golv och luckor med upphöjd panel
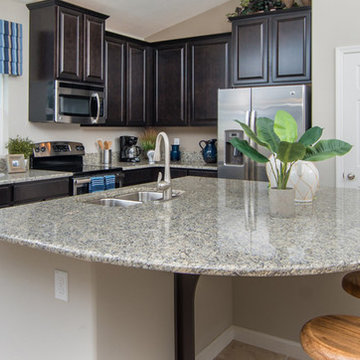
Beautiful Kitchen Space (Credit: Walt SImpson)
Idéer för ett mellanstort klassiskt kök, med en dubbel diskho, luckor med upphöjd panel, skåp i mörkt trä, granitbänkskiva, rostfria vitvaror, klinkergolv i keramik, en köksö och beiget golv
Idéer för ett mellanstort klassiskt kök, med en dubbel diskho, luckor med upphöjd panel, skåp i mörkt trä, granitbänkskiva, rostfria vitvaror, klinkergolv i keramik, en köksö och beiget golv
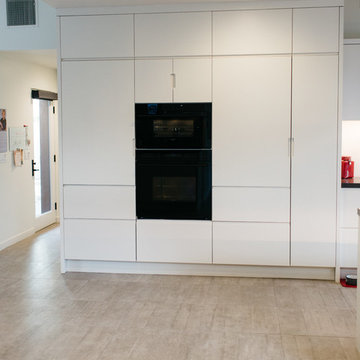
Inspiration för ett mellanstort funkis kök, med en dubbel diskho, släta luckor, vita skåp, vitt stänkskydd, stänkskydd i sten, svarta vitvaror, klinkergolv i keramik och en köksö

The mix of stain finishes and style was intentfully done. Photo Credit: Rod Foster
Inredning av ett klassiskt mellanstort svart svart kök, med en rustik diskho, luckor med infälld panel, skåp i mellenmörkt trä, granitbänkskiva, blått stänkskydd, stänkskydd i cementkakel, rostfria vitvaror, en köksö, klinkergolv i keramik och beiget golv
Inredning av ett klassiskt mellanstort svart svart kök, med en rustik diskho, luckor med infälld panel, skåp i mellenmörkt trä, granitbänkskiva, blått stänkskydd, stänkskydd i cementkakel, rostfria vitvaror, en köksö, klinkergolv i keramik och beiget golv

Bertrand Fompeyrine
Inredning av ett nordiskt mellanstort kök, med en dubbel diskho, svarta skåp, träbänkskiva, svarta vitvaror, en köksö, brunt stänkskydd och klinkergolv i keramik
Inredning av ett nordiskt mellanstort kök, med en dubbel diskho, svarta skåp, träbänkskiva, svarta vitvaror, en köksö, brunt stänkskydd och klinkergolv i keramik
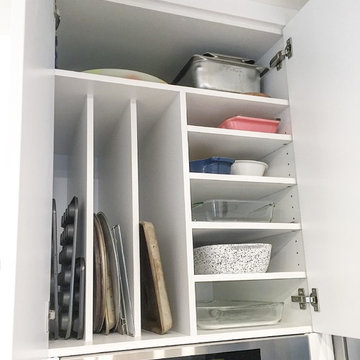
Foto på ett mellanstort nordiskt kök, med en undermonterad diskho, släta luckor, vita skåp, flerfärgad stänkskydd, stänkskydd i mosaik, rostfria vitvaror, klinkergolv i keramik och en köksö
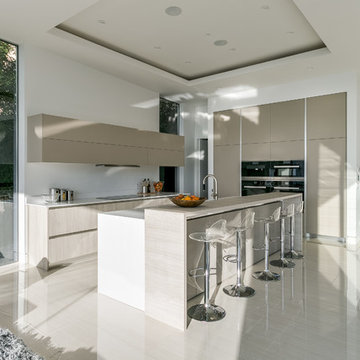
Exempel på ett mellanstort modernt kök, med en dubbel diskho, släta luckor, beige skåp, bänkskiva i kvarts, vitt stänkskydd, rostfria vitvaror, klinkergolv i keramik och en köksö

Full Kitchen Renovation project with Omega Custom cabinetry.
Master: Custom Cabinets by Omega
Maple wood, Dunkirk Door, Smokey Hills Stain with Iced top coat.
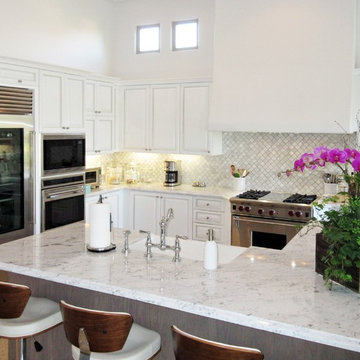
This was the darkest corner of the former kitchen. The white painted kitchen cabinets and an oak island stained gray with Carrera marble countertops create a very trendy room that is very open and light. Photography by Greg Hoppe.
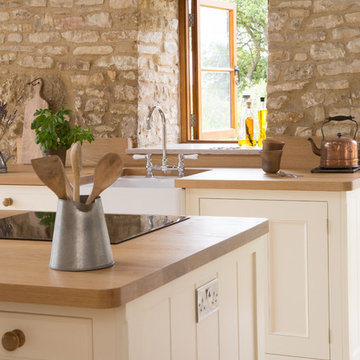
Power points built into the central island allow for electrical products to be used at the island, providing valuable worktop space.
Idéer för ett stort lantligt kök, med en rustik diskho, vita skåp, träbänkskiva, klinkergolv i keramik, en köksö, rostfria vitvaror och luckor med profilerade fronter
Idéer för ett stort lantligt kök, med en rustik diskho, vita skåp, träbänkskiva, klinkergolv i keramik, en köksö, rostfria vitvaror och luckor med profilerade fronter
26 197 foton på kök med öppen planlösning, med klinkergolv i keramik
4