691 foton på kök med öppen planlösning, med korkgolv
Sortera efter:
Budget
Sortera efter:Populärt i dag
81 - 100 av 691 foton
Artikel 1 av 3
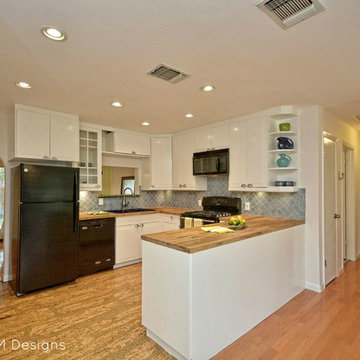
Bild på ett litet eklektiskt kök, med en nedsänkt diskho, luckor med profilerade fronter, vita skåp, träbänkskiva, blått stänkskydd, stänkskydd i keramik, svarta vitvaror och korkgolv
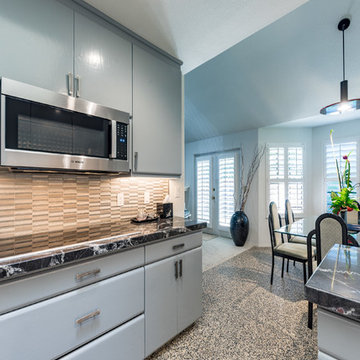
This Asian-inspired design really pops in this kitchen. Between colorful pops, unique granite patterns, and tiled backsplash, the whole kitchen feels impressive!
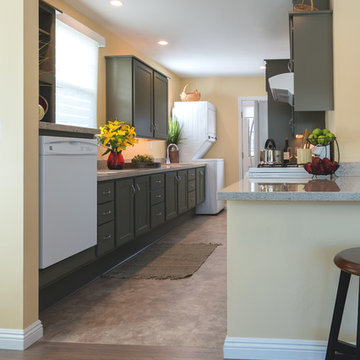
Patricia Bean
Bild på ett litet amerikanskt kök, med en undermonterad diskho, skåp i shakerstil, gröna skåp, bänkskiva i kvarts, grått stänkskydd, vita vitvaror, korkgolv och en halv köksö
Bild på ett litet amerikanskt kök, med en undermonterad diskho, skåp i shakerstil, gröna skåp, bänkskiva i kvarts, grått stänkskydd, vita vitvaror, korkgolv och en halv köksö

In-Law Unit Kitchen
Inspiration för små moderna linjära kök med öppen planlösning, med korkgolv, en enkel diskho, luckor med glaspanel, skåp i ljust trä, granitbänkskiva, vitt stänkskydd, rostfria vitvaror, stänkskydd i tunnelbanekakel och brunt golv
Inspiration för små moderna linjära kök med öppen planlösning, med korkgolv, en enkel diskho, luckor med glaspanel, skåp i ljust trä, granitbänkskiva, vitt stänkskydd, rostfria vitvaror, stänkskydd i tunnelbanekakel och brunt golv
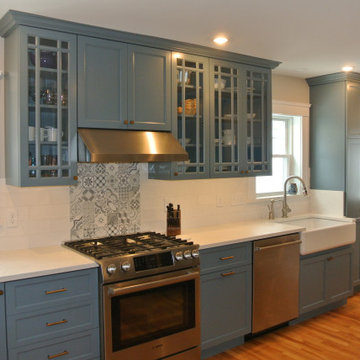
2 Clients choose Ben Moore Montepelier Blue as their cabinet color and we thought we would show you both applications.
Klassisk inredning av ett mellanstort vit vitt kök, med en rustik diskho, skåp i shakerstil, blå skåp, bänkskiva i kvarts, grått stänkskydd, stänkskydd i keramik, rostfria vitvaror, korkgolv, en halv köksö och beiget golv
Klassisk inredning av ett mellanstort vit vitt kök, med en rustik diskho, skåp i shakerstil, blå skåp, bänkskiva i kvarts, grått stänkskydd, stänkskydd i keramik, rostfria vitvaror, korkgolv, en halv köksö och beiget golv

This Clarks Hill farmhouse kitchen was worn-out and awkwardly closed off from the dining space. The homeowner wanted new appliances and needed the paneling to be removed. Riverside Construction updated the design by creating an island with seating for two. We also opened up the space to the dining room by removing a wall. The space was brightened up using white shaker style cabinets with clean lines and hi-definition laminate counter tops. Cork flooring was added to create a nice contrast. Additionally, Riverside moved the range from the closed off wall to the left leg of the kitchen, improving the workflow in the kitchen. School house lights and beaded paneling on the island were added to bring back the charm of the early 1900’s.
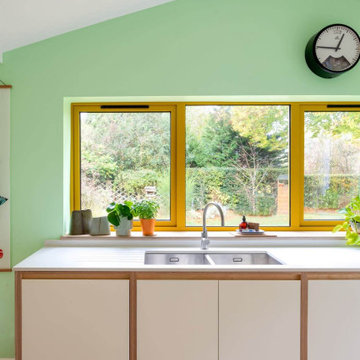
Bright and lively, this bespoke plywood kitchen oozes joy. Our clients came to us looking for a retro-inspired kitchen with plenty of colour. The island features a slatted back panel to match the open wall cabinet adding a playful modern detail to the design. Sitting on a cork floor, the central island joins the 3 runs of cabinets together to ground the space.
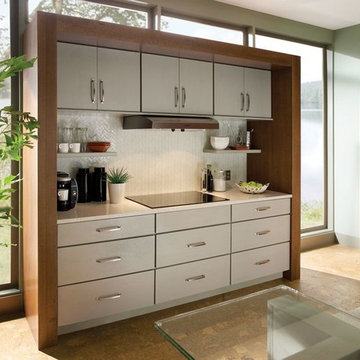
Modern Style
Skandinavisk inredning av ett mellanstort linjärt kök med öppen planlösning, med släta luckor, vita skåp, bänkskiva i kvarts, vitt stänkskydd, stänkskydd i porslinskakel, rostfria vitvaror, korkgolv, en köksö och brunt golv
Skandinavisk inredning av ett mellanstort linjärt kök med öppen planlösning, med släta luckor, vita skåp, bänkskiva i kvarts, vitt stänkskydd, stänkskydd i porslinskakel, rostfria vitvaror, korkgolv, en köksö och brunt golv
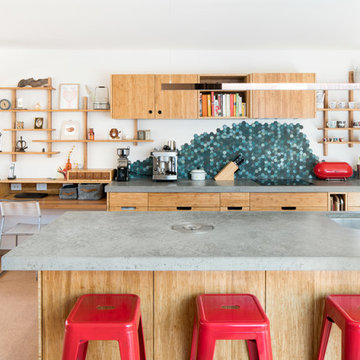
Charlie Kinross Photography *
---------------------------------------------
Joinery By Select Custom Joinery *
---------------------------------------------------
Custom kitchen with sustainable materials and finishes including; reclaimed hardwood shelving, plywood and bamboo cabinets with natural oil finishes.
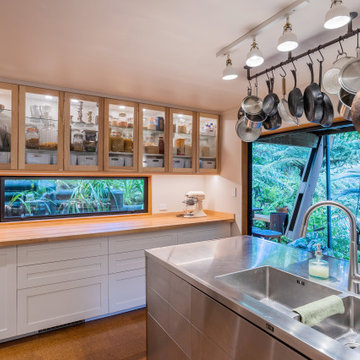
It takes a special kind of client to embrace the eclectic design style. Eclecticism is an approach to design that combines elements from various periods, styles, and sources. It involves the deliberate mixing and matching of different aesthetics to create a unique and visually interesting space. Eclectic design celebrates the diversity of influences and allows for the expression of personal taste and creativity.
The client a window dresser in her former life her own bold ideas right from the start, like the wallpaper for the kitchen splashback.
The kitchen used to be in what is now the sitting area and was moved into the former dining space. Creating a large Kitchen with a large bench style table coming off it combines the spaces and allowed for steel tube elements in combination with stainless and timber benchtops. Combining materials adds depth and visual interest. The playful and unexpected elements like the elephant wallpaper in the kitchen create a lively and engaging environment.
The swapping of the spaces created an open layout with seamless integration to the adjacent living area. The prominent focal point of this kitchen is the island.
All the spaces allowed the client the freedom to experiment and showcase her personal style.
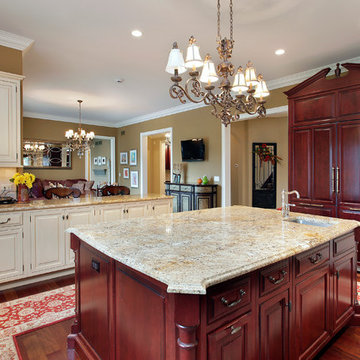
As a builder of custom homes primarily on the Northshore of Chicago, Raugstad has been building custom homes, and homes on speculation for three generations. Our commitment is always to the client. From commencement of the project all the way through to completion and the finishing touches, we are right there with you – one hundred percent. As your go-to Northshore Chicago custom home builder, we are proud to put our name on every completed Raugstad home.
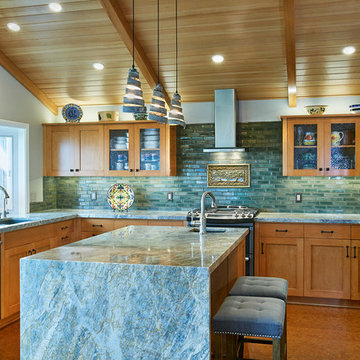
Foto på ett stort amerikanskt grå kök, med en undermonterad diskho, skåp i shakerstil, skåp i mellenmörkt trä, bänkskiva i kvartsit, grönt stänkskydd, stänkskydd i keramik, färgglada vitvaror, korkgolv, en köksö och brunt golv
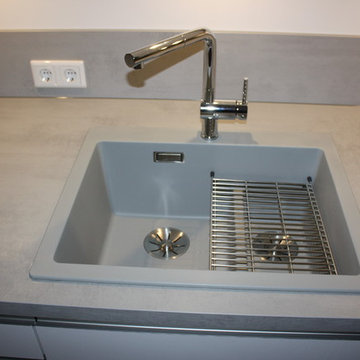
Peter Hauto
Idéer för ett mellanstort modernt grå kök, med en enkel diskho, släta luckor, vita skåp, bänkskiva i koppar, grått stänkskydd, rostfria vitvaror, korkgolv och brunt golv
Idéer för ett mellanstort modernt grå kök, med en enkel diskho, släta luckor, vita skåp, bänkskiva i koppar, grått stänkskydd, rostfria vitvaror, korkgolv och brunt golv
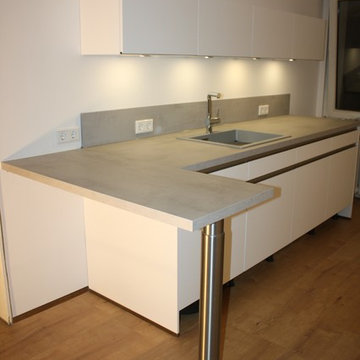
Peter Hauto
Idéer för att renovera ett mellanstort funkis grå grått kök, med en enkel diskho, släta luckor, vita skåp, bänkskiva i koppar, grått stänkskydd, rostfria vitvaror, korkgolv och brunt golv
Idéer för att renovera ett mellanstort funkis grå grått kök, med en enkel diskho, släta luckor, vita skåp, bänkskiva i koppar, grått stänkskydd, rostfria vitvaror, korkgolv och brunt golv
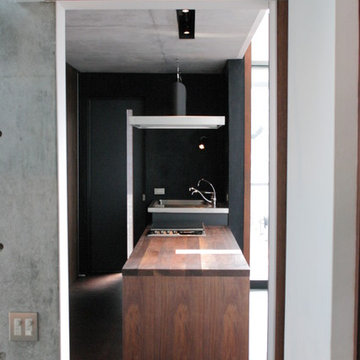
階段ホールからダイニングキッチンを見る。
正面は特注の換気扇で室内は吸い込みのみで換気扇が外(バルコニー)にあります。簡単に掃除ができる仕掛け。シンクは高さ90cm、ダイニングとコンロは72cm
ウオールナットのテーブルにコンロを仕込んで、使い易く、団欒しやすく。全てオリジナルデザインです。
Modern inredning av ett mellanstort kök, med en integrerad diskho, släta luckor, bruna skåp, träbänkskiva, svart stänkskydd, svarta vitvaror, korkgolv, en halv köksö och brunt golv
Modern inredning av ett mellanstort kök, med en integrerad diskho, släta luckor, bruna skåp, träbänkskiva, svart stänkskydd, svarta vitvaror, korkgolv, en halv köksö och brunt golv

Designed by Malia Schultheis and built by Tru Form Tiny. This Tiny Home features Blue stained pine for the ceiling, pine wall boards in white, custom barn door, custom steel work throughout, and modern minimalist window trim. The Cabinetry is Maple with stainless steel countertop and hardware. The backsplash is a glass and stone mix. It only has a 2 burner cook top and no oven. The washer/ drier combo is in the kitchen area. Open shelving was installed to maintain an open feel.
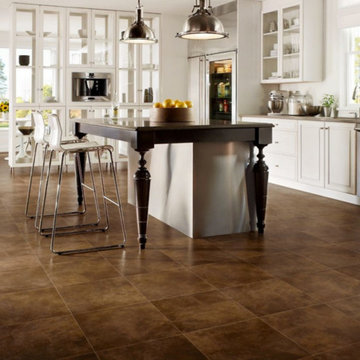
Idéer för ett stort lantligt kök, med en undermonterad diskho, skåp i shakerstil, vita skåp, granitbänkskiva, vitt stänkskydd, stänkskydd i keramik, vita vitvaror, korkgolv, en köksö och beiget golv
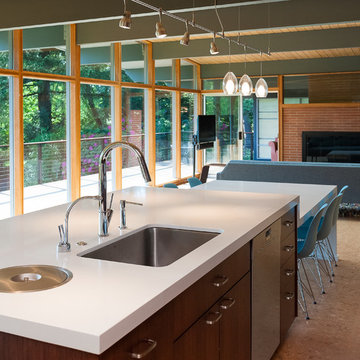
Idéer för ett 60 tals vit kök med öppen planlösning, med en undermonterad diskho, släta luckor, skåp i mörkt trä, bänkskiva i kvartsit, vitt stänkskydd, stänkskydd i keramik, integrerade vitvaror, korkgolv och en köksö
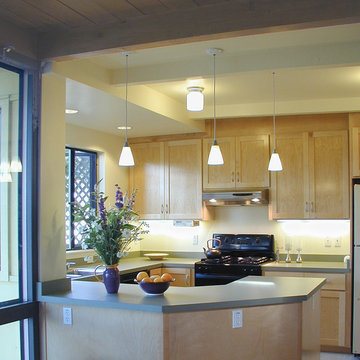
The existing small, closed-off and cramped kitchen was enlarged by four feet and opened to the living and dining areas. Light-colored cabinets and walls brighten the space and balance the dark stained wood ceilings elsewhere in the house. A whitewashed cork floor provides comfort underfoot.
Photo: Erick Mikiten, AIA
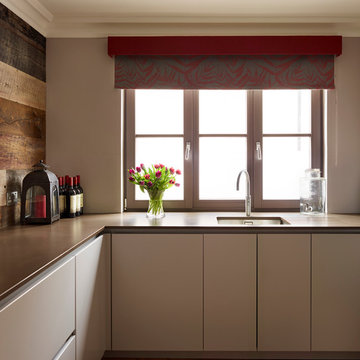
Grey cabinets with warm brown Quartz worktop look beautiful with this rustic timber wall cladding. Burgundy pelmet and feature blind soften the look of this contemporary kitchen space with an industrial twist.
691 foton på kök med öppen planlösning, med korkgolv
5