7 719 foton på kök med öppen planlösning, med laminatgolv
Sortera efter:
Budget
Sortera efter:Populärt i dag
21 - 40 av 7 719 foton
Artikel 1 av 3

Idéer för ett litet modernt brun kök, med en nedsänkt diskho, grå skåp, grått stänkskydd, stänkskydd i porslinskakel, svarta vitvaror, laminatgolv och brunt golv
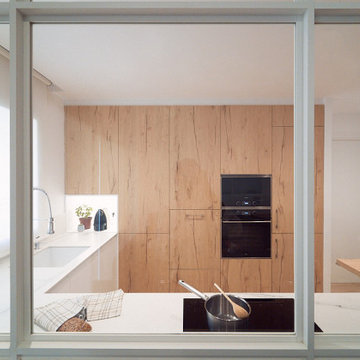
Idéer för mellanstora nordiska vitt kök, med en undermonterad diskho, skåp i ljust trä, vitt stänkskydd, svarta vitvaror, laminatgolv och en halv köksö

A gorgeous kitchen remodeled from a builder’s basic, incorporating a palette of bright blue, soft grey and pops of warm copper. As a multi-generational home, it was really important to create smooth transitions, allowing ease of accessibility, and the client’s favourite colour, blue! We started, with removing a wall in the kitchen, that opened up the space to the much-used family room. We created an island with overhang for conversations with the cook, and a rest stop for Grandma. As all three adults have different dietary demands, a set of wall ovens was added, and a commercial grade range hood for lots of yummy food prep.
Additional functional design features a new built-in buffet with storage, and a window bench seat. By adding a pendant light over the kitchen table, along with the beautiful big window, this space has been lovingly updated, showcasing the family’s personality and has now earned the most popular spot in the house.
Designed by Melissa Hardwick Design serving Vancouver, and the Lower Mainland. For more information about Melissa Hardwick Design, click here: https://www.melissahardwick.com/

ADU (Accessory dwelling unit) became a major part of the family of project we have been building in the past 3 years since it became legal in Los Angeles.
This is a typical conversion of a small style of a garage. (324sq only) into a fantastic guest unit / rental.
A large kitchen and a roomy bathroom are a must to attract potential rentals. in this design you can see a relatively large L shape kitchen is possible due to the use a more compact appliances (24" fridge and 24" range)
to give the space even more function a 24" undercounter washer/dryer was installed.
Since the space itself is not large framing vaulted ceilings was a must, the high head room gives the sensation of space even in the smallest spaces.
Notice the exposed beam finished in varnish and clear coat for the decorative craftsman touch.
The bathroom flooring tile is continuing in the shower are as well so not to divide the space into two areas, the toilet is a wall mounted unit with a hidden flush tank thus freeing up much needed space.
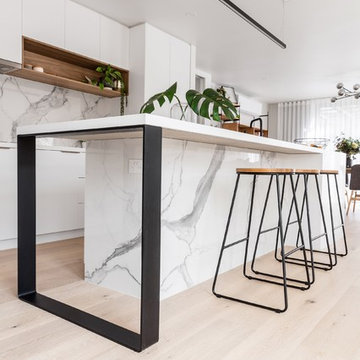
Idéer för mellanstora funkis vitt kök, med en dubbel diskho, vita skåp, bänkskiva i kvarts, vitt stänkskydd, stänkskydd i marmor, vita vitvaror, laminatgolv, en köksö och brunt golv
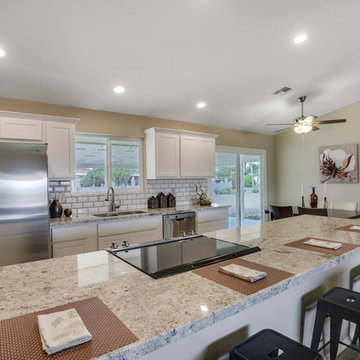
Klassisk inredning av ett litet grå linjärt grått kök med öppen planlösning, med en undermonterad diskho, skåp i shakerstil, vita skåp, granitbänkskiva, vitt stänkskydd, stänkskydd i tunnelbanekakel, rostfria vitvaror, laminatgolv, en halv köksö och beiget golv
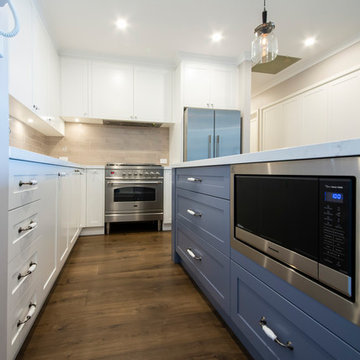
Adrienne Bizzarri Photography
Idéer för mellanstora vintage vitt kök, med en undermonterad diskho, skåp i shakerstil, blå skåp, bänkskiva i kvarts, beige stänkskydd, stänkskydd i tunnelbanekakel, rostfria vitvaror, laminatgolv och en köksö
Idéer för mellanstora vintage vitt kök, med en undermonterad diskho, skåp i shakerstil, blå skåp, bänkskiva i kvarts, beige stänkskydd, stänkskydd i tunnelbanekakel, rostfria vitvaror, laminatgolv och en köksö

We completely renovated this space for an episode of HGTV House Hunters Renovation. The kitchen was originally a galley kitchen. We removed a wall between the DR and the kitchen to open up the space. We used a combination of countertops in this kitchen. To give a buffer to the wood counters, we used slabs of marble each side of the sink. This adds interest visually and helps to keep the water away from the wood counters. We used blue and cream for the cabinetry which is a lovely, soft mix and wood shelving to match the wood counter tops. To complete the eclectic finishes we mixed gold light fixtures and cabinet hardware with black plumbing fixtures and shelf brackets.

Olivier Chabaud
Bild på ett rustikt brun linjärt brunt kök med öppen planlösning, med släta luckor, brunt stänkskydd, stänkskydd i mosaik, laminatgolv, en köksö och brunt golv
Bild på ett rustikt brun linjärt brunt kök med öppen planlösning, med släta luckor, brunt stänkskydd, stänkskydd i mosaik, laminatgolv, en köksö och brunt golv

A 2005 built Cape Canaveral condo updated to 2021 Coastal Chic with a new Tarra Bianca granite countertop. Accented with blue beveled glass backsplash, fresh white cabinets and new stainless steel appliances. Freshly painted Agreeable Gray walls, new Dorchester laminate plank flooring and blue rolling island further compliment the beautiful new countertop and gorgeous backsplash.

Idéer för att renovera ett mellanstort rustikt grå grått kök, med en enkel diskho, skåp i shakerstil, vita skåp, laminatbänkskiva, vitt stänkskydd, stänkskydd i keramik, rostfria vitvaror, laminatgolv och en köksö

Light and airy contemporary kitchen with minimalist features. The large, stone clad island and expansive skylight hero the space.
Modern inredning av ett stort vit vitt kök, med en dubbel diskho, släta luckor, vita skåp, bänkskiva i kvarts, vitt stänkskydd, svarta vitvaror, laminatgolv, en köksö och brunt golv
Modern inredning av ett stort vit vitt kök, med en dubbel diskho, släta luckor, vita skåp, bänkskiva i kvarts, vitt stänkskydd, svarta vitvaror, laminatgolv, en köksö och brunt golv

Inredning av ett exotiskt litet beige beige kök, med en enkel diskho, luckor med profilerade fronter, vita skåp, laminatbänkskiva, svart stänkskydd, svarta vitvaror, laminatgolv, en halv köksö och beiget golv

Idéer för att renovera ett stort maritimt vit vitt kök, med en undermonterad diskho, skåp i shakerstil, vita skåp, bänkskiva i kvarts, stänkskydd med metallisk yta, stänkskydd i keramik, svarta vitvaror, laminatgolv, en köksö och brunt golv

Chrisp White Fenix Kitchen, with recessed Handle Profiles in Stainless Steel, paired with a clean and bright stone ash laminate
Idéer för mellanstora skandinaviska grått kök, med en undermonterad diskho, släta luckor, vita skåp, laminatbänkskiva, grått stänkskydd, rostfria vitvaror, laminatgolv, flera köksöar och grått golv
Idéer för mellanstora skandinaviska grått kök, med en undermonterad diskho, släta luckor, vita skåp, laminatbänkskiva, grått stänkskydd, rostfria vitvaror, laminatgolv, flera köksöar och grått golv

Exempel på ett litet exotiskt linjärt kök med öppen planlösning, med en undermonterad diskho, luckor med profilerade fronter, beige skåp, laminatbänkskiva, vitt stänkskydd, stänkskydd i stickkakel, integrerade vitvaror och laminatgolv

A 2005 built Cape Canaveral condo updated to 2021 Coastal Chic with a new Tarra Bianca granite countertop. Accented with blue beveled glass backsplash, fresh white cabinets and new stainless steel appliances. Freshly painted Agreeable Gray walls, new Dorchester laminate plank flooring and blue rolling island further compliment the beautiful new countertop and gorgeous backsplash.

CAMBRIA QUARTZ SURFACES: Perimeter & Island
Set against a bone-white marbled backdrop, bold translucent olive green veins plunge in various directions with subtle white and black tributaries interspersed throughout Skara Brae slabs.

En premier plan, le lit ici en mode canapé peut sortir du dessous de l'estrade pour offrir une literie de 140cm.
La cuisine d'un célèbre suédois est habillé d'une profonde crédence noire miroitante rythmée par des portes en chêne blond.
La desserte en bleu FOR03 "Source" de chez Ressources se mue en bibliothèque, en claustra de bordure de lit et en table d'écriture s'ouvrant en portefeuille pour double son épaisseur.
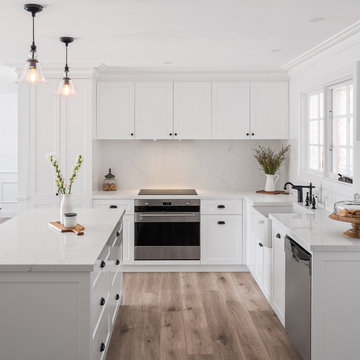
A wonderful farmhouse style kitchen by Balnei & Colina. The kitchen layout was changed and we maximised the available space by adding butlers pantry to the rear, concealed behind a shaker style bi-fold. A large central island provides additional work space and a place for the family to gather for casual meals. The shaker style cabinetry was continued through the butlers pantry and laundry for a cohesive look. Photography: Urban Angles
7 719 foton på kök med öppen planlösning, med laminatgolv
2