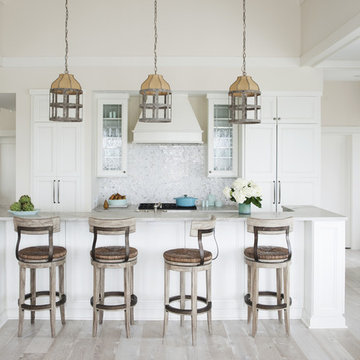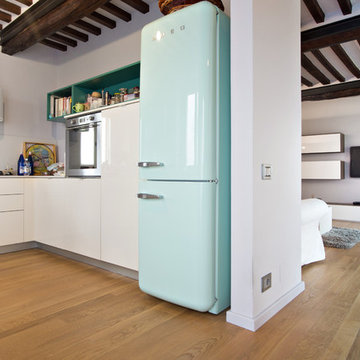61 741 foton på kök med öppen planlösning, med ljust trägolv
Sortera efter:
Budget
Sortera efter:Populärt i dag
61 - 80 av 61 741 foton
Artikel 1 av 3

Anthony-Masterson
Exempel på ett stort maritimt kök, med luckor med infälld panel, vita skåp, rostfria vitvaror, ljust trägolv, en köksö, en rustik diskho, marmorbänkskiva, vitt stänkskydd, stänkskydd i glaskakel och beiget golv
Exempel på ett stort maritimt kök, med luckor med infälld panel, vita skåp, rostfria vitvaror, ljust trägolv, en köksö, en rustik diskho, marmorbänkskiva, vitt stänkskydd, stänkskydd i glaskakel och beiget golv

Bild på ett stort vintage kök, med en rustik diskho, skåp i shakerstil, vita skåp, flerfärgad stänkskydd, rostfria vitvaror, ljust trägolv, en köksö, marmorbänkskiva och stänkskydd i mosaik

Photo - Jessica Glynn Photography
Inspiration för stora klassiska kök, med en rustik diskho, öppna hyllor, vitt stänkskydd, stänkskydd i tunnelbanekakel, rostfria vitvaror, ljust trägolv, en köksö, svarta skåp, träbänkskiva och beiget golv
Inspiration för stora klassiska kök, med en rustik diskho, öppna hyllor, vitt stänkskydd, stänkskydd i tunnelbanekakel, rostfria vitvaror, ljust trägolv, en köksö, svarta skåp, träbänkskiva och beiget golv

Jeffrey Totaro
Foto på ett mellanstort funkis linjärt kök med öppen planlösning, med en undermonterad diskho, släta luckor, svarta skåp, grått stänkskydd, ljust trägolv, en köksö, bänkskiva i koppar och svarta vitvaror
Foto på ett mellanstort funkis linjärt kök med öppen planlösning, med en undermonterad diskho, släta luckor, svarta skåp, grått stänkskydd, ljust trägolv, en köksö, bänkskiva i koppar och svarta vitvaror

Beautiful, expansive Midcentury Modern family home located in Dover Shores, Newport Beach, California. This home was gutted to the studs, opened up to take advantage of its gorgeous views and designed for a family with young children. Every effort was taken to preserve the home's integral Midcentury Modern bones while adding the most functional and elegant modern amenities. Photos: David Cairns, The OC Image

Joel Barbitta D-Max Photography
Nordisk inredning av ett stort vit linjärt vitt kök med öppen planlösning, med släta luckor, vita skåp, spegel som stänkskydd, svarta vitvaror, ljust trägolv, en köksö, en dubbel diskho, kaklad bänkskiva, stänkskydd med metallisk yta och brunt golv
Nordisk inredning av ett stort vit linjärt vitt kök med öppen planlösning, med släta luckor, vita skåp, spegel som stänkskydd, svarta vitvaror, ljust trägolv, en köksö, en dubbel diskho, kaklad bänkskiva, stänkskydd med metallisk yta och brunt golv

Idéer för ett lantligt kök, med släta luckor, vita skåp, vitt stänkskydd, rostfria vitvaror och ljust trägolv

Bild på ett stort vintage kök, med släta luckor, blå skåp, bänkskiva i koppar, en köksö, rostfria vitvaror och ljust trägolv

Free ebook, Creating the Ideal Kitchen. DOWNLOAD NOW
Collaborations are typically so fruitful and this one was no different. The homeowners started by hiring an architect to develop a vision and plan for transforming their very traditional brick home into a contemporary family home full of modern updates. The Kitchen Studio of Glen Ellyn was hired to provide kitchen design expertise and to bring the vision to life.
The bamboo cabinetry and white Ceasarstone countertops provide contrast that pops while the white oak floors and limestone tile bring warmth to the space. A large island houses a Galley Sink which provides a multi-functional work surface fantastic for summer entertaining. And speaking of summer entertaining, a new Nana Wall system — a large glass wall system that creates a large exterior opening and can literally be opened and closed with one finger – brings the outdoor in and creates a very unique flavor to the space.
Matching bamboo cabinetry and panels were also installed in the adjoining family room, along with aluminum doors with frosted glass and a repeat of the limestone at the newly designed fireplace.
Designed by: Susan Klimala, CKD, CBD
Photography by: Carlos Vergara
For more information on kitchen and bath design ideas go to: www.kitchenstudio-ge.com

Winner of the Homes & Gardens Kitchen Designer of the Year Award. Roundhouse Urbo handless bespoke matt lacquer kitchen in Farrow & Ball Downpipe. Worksurface and splashback in Corian, Glacier White and on the island in stainless steel. Siemens HB84E562B stainless steel compact45, Electronic microwave combination oven. Siemens HB55AB550B stainless steeel multifunction oven. Barazza 1PLB5 90cm flush / built-in gas hob with 4 burners and 1 triple ring. Westins ceiling extractor CBU1-X. Franke Professional Fuji tap pull out nozzle in stainless steel and Quooker Basic PRO 3 VAC 3BCHR Boiling Water Tap. Evoline Power port pop up socket.

Bild på ett mellanstort vintage grå grått kök, med en undermonterad diskho, luckor med infälld panel, vita skåp, bänkskiva i kvartsit, vitt stänkskydd, stänkskydd i tunnelbanekakel, integrerade vitvaror, ljust trägolv och en köksö

With the wall between the kitchen and living room removed, the hood surround with it's subtle curves becomes a commanding focal point. Two islands, one for work and one for socializing, help define the space. The new oak floors throughout the first floor add a casual and inviting feel.

Luxury Kitchen renovation removing wall between kitchen and living room creating the space for 2 islands with luxury porcelain panda material and black leathered stone. Francois and Co Vent hood is the focal point.

This full home mid-century remodel project is in an affluent community perched on the hills known for its spectacular views of Los Angeles. Our retired clients were returning to sunny Los Angeles from South Carolina. Amidst the pandemic, they embarked on a two-year-long remodel with us - a heartfelt journey to transform their residence into a personalized sanctuary.
Opting for a crisp white interior, we provided the perfect canvas to showcase the couple's legacy art pieces throughout the home. Carefully curating furnishings that complemented rather than competed with their remarkable collection. It's minimalistic and inviting. We created a space where every element resonated with their story, infusing warmth and character into their newly revitalized soulful home.

Au cœur de ce projet, la création d’un espace de vie centré autour de la cuisine avec un îlot central permettant d’adosser une banquette à l’espace salle à manger.

Foto på ett stort industriellt grå kök, med en dubbel diskho, släta luckor, grå skåp, bänkskiva i kvarts, grått stänkskydd, svarta vitvaror, ljust trägolv, en köksö och brunt golv

Bild på ett stort eklektiskt grå grått kök, med en integrerad diskho, släta luckor, gröna skåp, bänkskiva i kvarts, grått stänkskydd, svarta vitvaror, ljust trägolv och en halv köksö

Step into the world of "Sleek Elegance," where a contemporary kitchen renovation awaits. Embracing an open concept design, this project boasts slim shaker cabinets that exude modern simplicity and refined style. The focal point of the space is the striking stone hood, adding a touch of natural allure and architectural grandeur. Discover the perfect balance of functionality and sophistication in this captivating culinary haven, where every detail is thoughtfully curated to create a space that is both inviting and effortlessly chic.

Bild på ett mellanstort orientaliskt flerfärgad flerfärgat kök, med en dubbel diskho, släta luckor, svarta skåp, granitbänkskiva, rostfria vitvaror, ljust trägolv och brunt golv

This kitchen design effortlessly marries reimagined traditional elements with a touch of postmodern flair, crafting a truly one-of-a-kind and personalized space.
One cannot help but be drawn to the unique brushed brass rangehood, a true hero piece in this design. It not only adds a powerful stroke of creativity but also serves as a sturdy anchor, grounding the entire space with its commanding presence.
61 741 foton på kök med öppen planlösning, med ljust trägolv
4