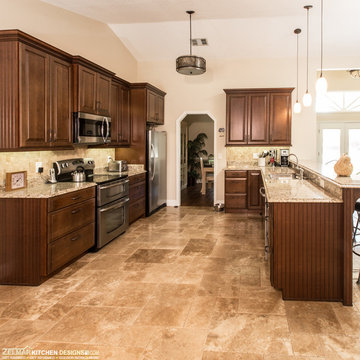35 774 foton på kök med öppen planlösning, med luckor med upphöjd panel
Sortera efter:
Budget
Sortera efter:Populärt i dag
201 - 220 av 35 774 foton
Artikel 1 av 3
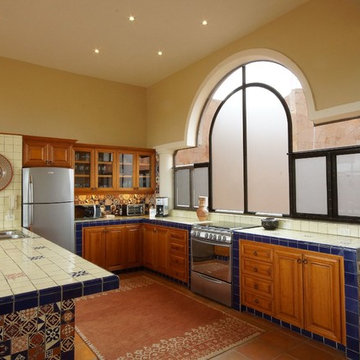
Foto på ett mellanstort medelhavsstil kök, med en dubbel diskho, luckor med upphöjd panel, skåp i mellenmörkt trä, kaklad bänkskiva, vitt stänkskydd, stänkskydd i tunnelbanekakel, rostfria vitvaror, klinkergolv i terrakotta och en halv köksö
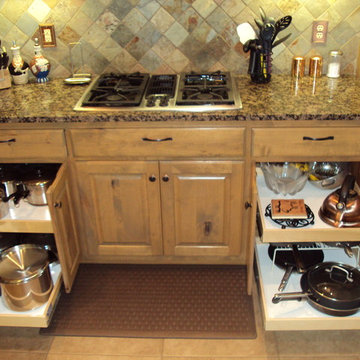
Inspiration för mellanstora klassiska kök med öppen planlösning, med luckor med upphöjd panel, skåp i slitet trä, granitbänkskiva, flerfärgad stänkskydd, stänkskydd i sten, rostfria vitvaror och travertin golv
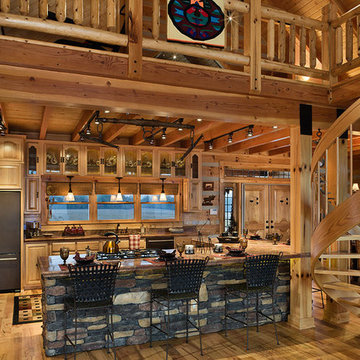
Inspiration för ett mellanstort rustikt kök, med en undermonterad diskho, luckor med upphöjd panel, skåp i ljust trä, bänkskiva i kalksten, rostfria vitvaror, ljust trägolv och en köksö
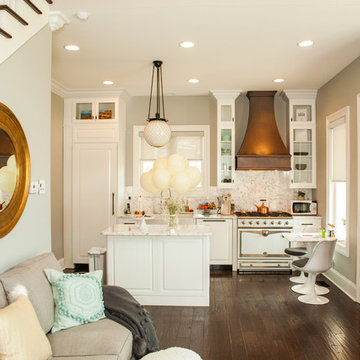
Klassisk inredning av ett mellanstort linjärt kök med öppen planlösning, med vita skåp, vitt stänkskydd, vita vitvaror, mörkt trägolv, en köksö, luckor med upphöjd panel och stänkskydd i mosaik
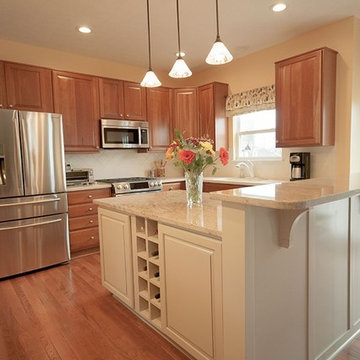
Foto på ett mellanstort vintage kök, med luckor med upphöjd panel, skåp i mellenmörkt trä, granitbänkskiva, vitt stänkskydd, stänkskydd i keramik, rostfria vitvaror, mellanmörkt trägolv och flera köksöar

These clients came to my office looking for an architect who could design their "empty nest" home that would be the focus of their soon to be extended family. A place where the kids and grand kids would want to hang out: with a pool, open family room/ kitchen, garden; but also one-story so there wouldn't be any unnecessary stairs to climb. They wanted the design to feel like "old Pasadena" with the coziness and attention to detail that the era embraced. My sensibilities led me to recall the wonderful classic mansions of San Marino, so I designed a manor house clad in trim Bluestone with a steep French slate roof and clean white entry, eave and dormer moldings that would blend organically with the future hardscape plan and thoughtfully landscaped grounds.
The site was a deep, flat lot that had been half of the old Joan Crawford estate; the part that had an abandoned swimming pool and small cabana. I envisioned a pavilion filled with natural light set in a beautifully planted park with garden views from all sides. Having a one-story house allowed for tall and interesting shaped ceilings that carved into the sheer angles of the roof. The most private area of the house would be the central loggia with skylights ensconced in a deep woodwork lattice grid and would be reminiscent of the outdoor “Salas” found in early Californian homes. The family would soon gather there and enjoy warm afternoons and the wonderfully cool evening hours together.
Working with interior designer Jeffrey Hitchcock, we designed an open family room/kitchen with high dark wood beamed ceilings, dormer windows for daylight, custom raised panel cabinetry, granite counters and a textured glass tile splash. Natural light and gentle breezes flow through the many French doors and windows located to accommodate not only the garden views, but the prevailing sun and wind as well. The graceful living room features a dramatic vaulted white painted wood ceiling and grand fireplace flanked by generous double hung French windows and elegant drapery. A deeply cased opening draws one into the wainscot paneled dining room that is highlighted by hand painted scenic wallpaper and a barrel vaulted ceiling. The walnut paneled library opens up to reveal the waterfall feature in the back garden. Equally picturesque and restful is the view from the rotunda in the master bedroom suite.
Architect: Ward Jewell Architect, AIA
Interior Design: Jeffrey Hitchcock Enterprises
Contractor: Synergy General Contractors, Inc.
Landscape Design: LZ Design Group, Inc.
Photography: Laura Hull
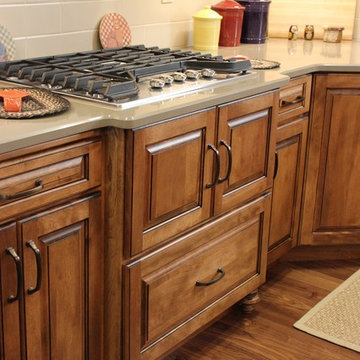
A cabinet below the 5-burner gas cooktop have one large bottom drawer and a slideout shelf behind the top doors. Warm Birch cabinetry from our Koch Classic line is stained with the "Briarwood" finish and a black accent glaze has been applied. - Village Home Stores
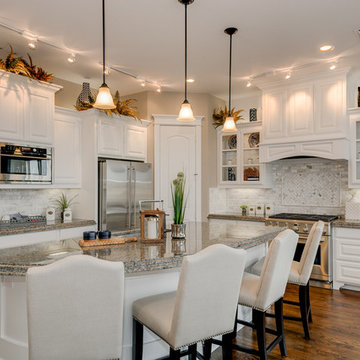
Hunter Coon - True Homes Photography
Klassisk inredning av ett kök, med en dubbel diskho, luckor med upphöjd panel, vita skåp, granitbänkskiva, beige stänkskydd, stänkskydd i porslinskakel, rostfria vitvaror, mörkt trägolv och en köksö
Klassisk inredning av ett kök, med en dubbel diskho, luckor med upphöjd panel, vita skåp, granitbänkskiva, beige stänkskydd, stänkskydd i porslinskakel, rostfria vitvaror, mörkt trägolv och en köksö

Blakely Photography
Exempel på ett stort rustikt svart svart kök, med luckor med upphöjd panel, integrerade vitvaror, mörkt trägolv, en köksö, en integrerad diskho, beige skåp, rött stänkskydd, stänkskydd i tegel och brunt golv
Exempel på ett stort rustikt svart svart kök, med luckor med upphöjd panel, integrerade vitvaror, mörkt trägolv, en köksö, en integrerad diskho, beige skåp, rött stänkskydd, stänkskydd i tegel och brunt golv

Marina Oak Ventura in a Rancho Palos Verdes home, sent by Architect Michelle Anaya.
The Ventura Engineered Hardwood Floor Collection by Hallmark Floors is a gorgeous feature to add to any home. High vaulted ceilings and a contemporary color palette is a spectacular combination with
Photo by Michelle Anaya.
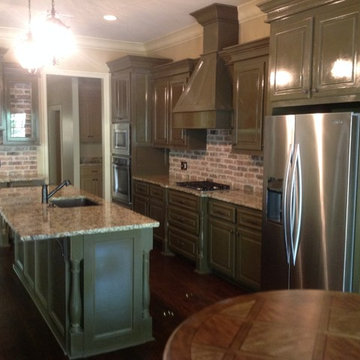
Bild på ett mellanstort rustikt kök, med en undermonterad diskho, luckor med upphöjd panel, gröna skåp, granitbänkskiva, stänkskydd i tegel, rostfria vitvaror, en köksö och mörkt trägolv
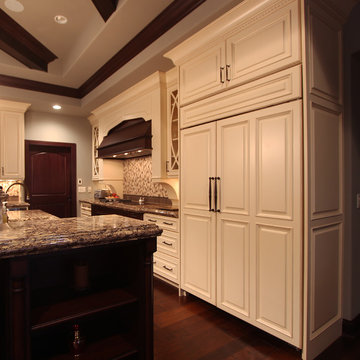
Flush inset 48" paneled subzero refrigerator anchors the end of the range wall in this kitchen. The off white panels make it blend seamlessly into the off white cabinets used on the rest of the wall.
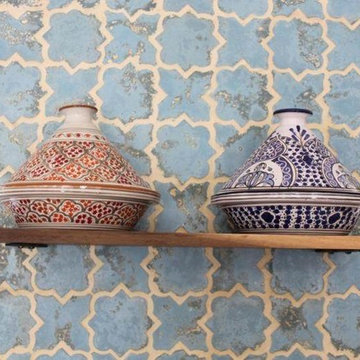
Close up of a kitchen wall with decorative cookware Moroccan Style Blue Arabesque Tile
Bild på ett mellanstort medelhavsstil kök, med stänkskydd i terrakottakakel, en undermonterad diskho, luckor med upphöjd panel, skåp i mellenmörkt trä, bänkskiva i onyx, blått stänkskydd, rostfria vitvaror, klinkergolv i keramik och en köksö
Bild på ett mellanstort medelhavsstil kök, med stänkskydd i terrakottakakel, en undermonterad diskho, luckor med upphöjd panel, skåp i mellenmörkt trä, bänkskiva i onyx, blått stänkskydd, rostfria vitvaror, klinkergolv i keramik och en köksö
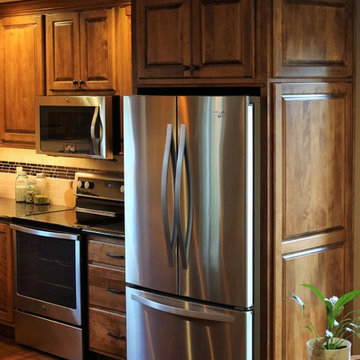
A Stainless Steel Whirlpool french door refrigerator is installed in a birch kitchen.
Exempel på ett mellanstort klassiskt kök, med en undermonterad diskho, luckor med upphöjd panel, skåp i mellenmörkt trä, granitbänkskiva, beige stänkskydd, stänkskydd i keramik, rostfria vitvaror, mellanmörkt trägolv och en köksö
Exempel på ett mellanstort klassiskt kök, med en undermonterad diskho, luckor med upphöjd panel, skåp i mellenmörkt trä, granitbänkskiva, beige stänkskydd, stänkskydd i keramik, rostfria vitvaror, mellanmörkt trägolv och en köksö
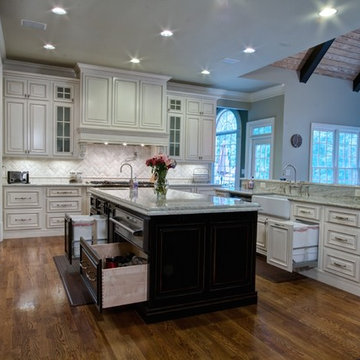
Inspiration för stora klassiska kök, med en rustik diskho, luckor med upphöjd panel, vita skåp, granitbänkskiva, vitt stänkskydd, stänkskydd i stenkakel, rostfria vitvaror, mellanmörkt trägolv och flera köksöar
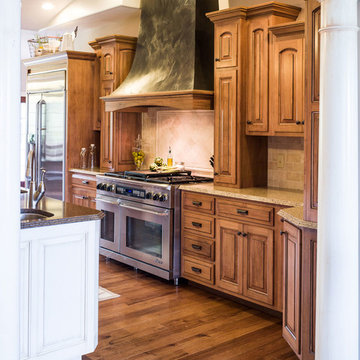
Inredning av ett klassiskt stort kök, med en undermonterad diskho, luckor med upphöjd panel, skåp i mellenmörkt trä, granitbänkskiva, beige stänkskydd, stänkskydd i stenkakel, rostfria vitvaror, mellanmörkt trägolv, en köksö och brunt golv
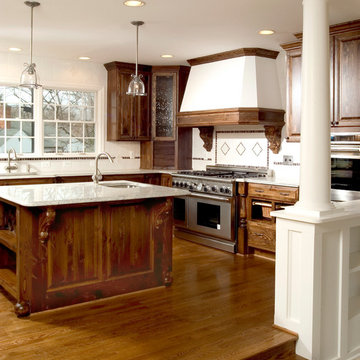
Rustic style knotty pine cabinets are paired with hardwood floors in the old world style kitchen. The modern stainless steel appliances give away the fact you are not in an old English manor house kitchen. The seeded glass corner cabinet and tile mosaic backsplash add to the charm of this kitchen.
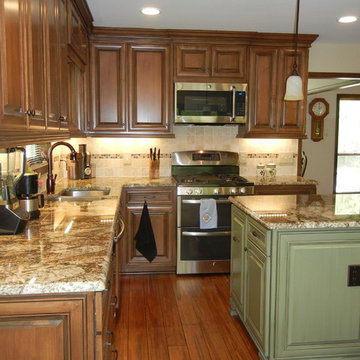
Roswell, GA
Marietta, Ga
Alpharetta, GA
Sandy Springs, GA
Johns Creek, GA
Inspiration för mellanstora klassiska kök, med en undermonterad diskho, luckor med upphöjd panel, skåp i mellenmörkt trä, granitbänkskiva, beige stänkskydd, stänkskydd i stenkakel, rostfria vitvaror, mellanmörkt trägolv och en köksö
Inspiration för mellanstora klassiska kök, med en undermonterad diskho, luckor med upphöjd panel, skåp i mellenmörkt trä, granitbänkskiva, beige stänkskydd, stänkskydd i stenkakel, rostfria vitvaror, mellanmörkt trägolv och en köksö
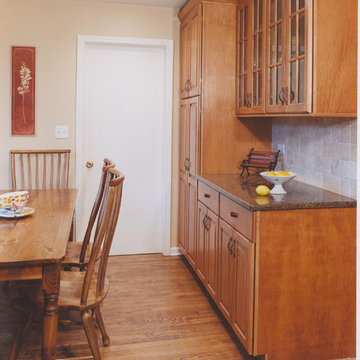
Inspiration för ett stort vintage kök med öppen planlösning, med en undermonterad diskho, luckor med upphöjd panel, skåp i mellenmörkt trä, granitbänkskiva, beige stänkskydd, stänkskydd i keramik, rostfria vitvaror och mellanmörkt trägolv
35 774 foton på kök med öppen planlösning, med luckor med upphöjd panel
11
