31 306 foton på kök med öppen planlösning, med marmorbänkskiva
Sortera efter:
Budget
Sortera efter:Populärt i dag
161 - 180 av 31 306 foton
Artikel 1 av 3
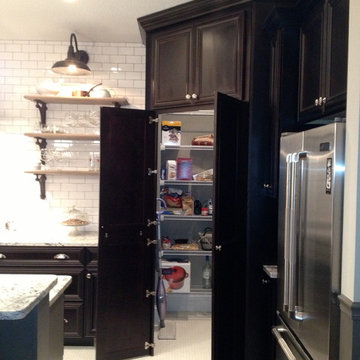
Andrew Seitz
Bild på ett mellanstort vintage kök, med skåp i shakerstil, svarta skåp, marmorbänkskiva, vitt stänkskydd, stänkskydd i tunnelbanekakel, rostfria vitvaror, klinkergolv i porslin och en köksö
Bild på ett mellanstort vintage kök, med skåp i shakerstil, svarta skåp, marmorbänkskiva, vitt stänkskydd, stänkskydd i tunnelbanekakel, rostfria vitvaror, klinkergolv i porslin och en köksö

A modern kitchen with gray cabinets and stainless steel appliances.
John Horner
Idéer för funkis linjära grått kök med öppen planlösning, med en undermonterad diskho, släta luckor, grå skåp, marmorbänkskiva, grått stänkskydd, stänkskydd i stenkakel, integrerade vitvaror, mörkt trägolv, en köksö och brunt golv
Idéer för funkis linjära grått kök med öppen planlösning, med en undermonterad diskho, släta luckor, grå skåp, marmorbänkskiva, grått stänkskydd, stänkskydd i stenkakel, integrerade vitvaror, mörkt trägolv, en köksö och brunt golv

Linda Oyama Bryan, photographer
Raised panel, white cabinet kitchen with oversize island, hand hewn ceiling beams, apron front farmhouse sink and calcutta gold countertops. Dark, distressed hardwood floors. Two pendant lights.
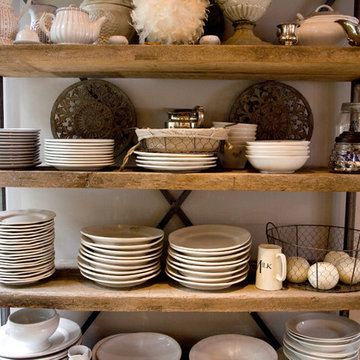
This project was a long labor of love. The clients adored this eclectic farm home from the moment they first opened the front door. They knew immediately as well that they would be making many careful changes to honor the integrity of its old architecture. The original part of the home is a log cabin built in the 1700’s. Several additions had been added over time. The dark, inefficient kitchen that was in place would not serve their lifestyle of entertaining and love of cooking well at all. Their wish list included large pro style appliances, lots of visible storage for collections of plates, silverware, and cookware, and a magazine-worthy end result in terms of aesthetics. After over two years into the design process with a wonderful plan in hand, construction began. Contractors experienced in historic preservation were an important part of the project. Local artisans were chosen for their expertise in metal work for one-of-a-kind pieces designed for this kitchen – pot rack, base for the antique butcher block, freestanding shelves, and wall shelves. Floor tile was hand chipped for an aged effect. Old barn wood planks and beams were used to create the ceiling. Local furniture makers were selected for their abilities to hand plane and hand finish custom antique reproduction pieces that became the island and armoire pantry. An additional cabinetry company manufactured the transitional style perimeter cabinetry. Three different edge details grace the thick marble tops which had to be scribed carefully to the stone wall. Cable lighting and lamps made from old concrete pillars were incorporated. The restored stone wall serves as a magnificent backdrop for the eye- catching hood and 60” range. Extra dishwasher and refrigerator drawers, an extra-large fireclay apron sink along with many accessories enhance the functionality of this two cook kitchen. The fabulous style and fun-loving personalities of the clients shine through in this wonderful kitchen. If you don’t believe us, “swing” through sometime and see for yourself! Matt Villano Photography

Exempel på ett mycket stort industriellt kök, med rostfria vitvaror, marmorbänkskiva, en rustik diskho, skåp i shakerstil, vita skåp och en köksö
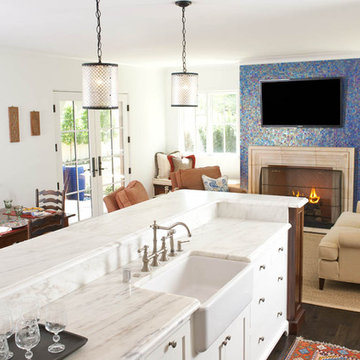
Interior Design: Ashley Astleford
Photography: Dan Piassick
Builder: Barry Buford
Inspiration för ett medelhavsstil kök, med en rustik diskho, marmorbänkskiva, vita skåp, luckor med glaspanel, stänkskydd i stenkakel, rostfria vitvaror, mörkt trägolv och en köksö
Inspiration för ett medelhavsstil kök, med en rustik diskho, marmorbänkskiva, vita skåp, luckor med glaspanel, stänkskydd i stenkakel, rostfria vitvaror, mörkt trägolv och en köksö
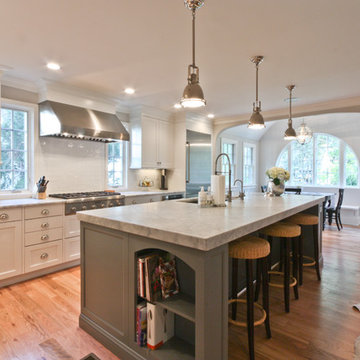
The narrow windows flanking the range allow extra light to shine into the kitchen.
Idéer för vintage kök med öppen planlösning, med skåp i shakerstil, vita skåp, marmorbänkskiva, vitt stänkskydd och rostfria vitvaror
Idéer för vintage kök med öppen planlösning, med skåp i shakerstil, vita skåp, marmorbänkskiva, vitt stänkskydd och rostfria vitvaror
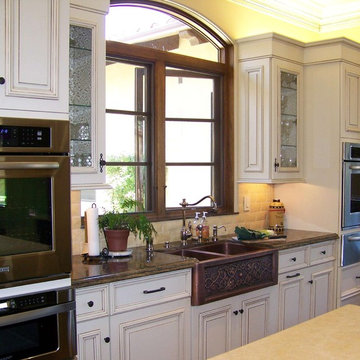
Bild på ett stort vintage kök, med rostfria vitvaror, en rustik diskho, marmorbänkskiva, vita skåp, beige stänkskydd, stänkskydd i stenkakel, luckor med upphöjd panel, klinkergolv i keramik, flera köksöar och beiget golv
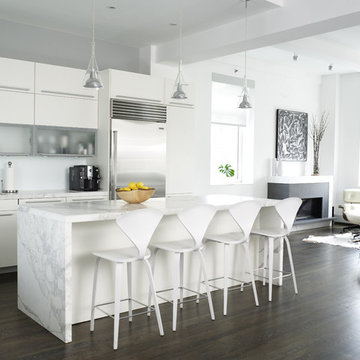
Inspiration för ett funkis grå grått kök med öppen planlösning, med vita skåp, marmorbänkskiva, rostfria vitvaror och släta luckor

Chad Mellon Photographer
Idéer för mellanstora vintage kök, med en rustik diskho, vita skåp, marmorbänkskiva, vitt stänkskydd, stänkskydd i keramik, ljust trägolv, en köksö, skåp i shakerstil, rostfria vitvaror och beiget golv
Idéer för mellanstora vintage kök, med en rustik diskho, vita skåp, marmorbänkskiva, vitt stänkskydd, stänkskydd i keramik, ljust trägolv, en köksö, skåp i shakerstil, rostfria vitvaror och beiget golv

Inspiration för ett mellanstort vintage kök, med flera köksöar, en undermonterad diskho, släta luckor, marmorbänkskiva, rostfria vitvaror, mellanmörkt trägolv och skåp i mellenmörkt trä

Lantlig inredning av ett mycket stort flerfärgad flerfärgat kök med öppen planlösning, med skåp i shakerstil, rostfria vitvaror, en köksö, en undermonterad diskho, blå skåp, marmorbänkskiva, målat trägolv, flerfärgad stänkskydd, stänkskydd i marmor och brunt golv

Idéer för mellanstora nordiska linjära vitt kök med öppen planlösning, med en nedsänkt diskho, skåp i shakerstil, beige skåp, marmorbänkskiva, vitt stänkskydd, stänkskydd i marmor, rostfria vitvaror och en köksö

This 1956 John Calder Mackay home had been poorly renovated in years past. We kept the 1400 sqft footprint of the home, but re-oriented and re-imagined the bland white kitchen to a midcentury olive green kitchen that opened up the sight lines to the wall of glass facing the rear yard. We chose materials that felt authentic and appropriate for the house: handmade glazed ceramics, bricks inspired by the California coast, natural white oaks heavy in grain, and honed marbles in complementary hues to the earth tones we peppered throughout the hard and soft finishes. This project was featured in the Wall Street Journal in April 2022.

This expansive Victorian had tremendous historic charm but hadn’t seen a kitchen renovation since the 1950s. The homeowners wanted to take advantage of their views of the backyard and raised the roof and pushed the kitchen into the back of the house, where expansive windows could allow southern light into the kitchen all day. A warm historic gray/beige was chosen for the cabinetry, which was contrasted with character oak cabinetry on the appliance wall and bar in a modern chevron detail. Kitchen Design: Sarah Robertson, Studio Dearborn Architect: Ned Stoll, Interior finishes Tami Wassong Interiors

Idéer för att renovera ett litet vintage vit vitt kök, med en dubbel diskho, skåp i shakerstil, marmorbänkskiva, stänkskydd i marmor, rostfria vitvaror, ljust trägolv, en köksö och beige skåp

This 1966 contemporary home was completely renovated into a beautiful, functional home with an up-to-date floor plan more fitting for the way families live today. Removing all of the existing kitchen walls created the open concept floor plan. Adding an addition to the back of the house extended the family room. The first floor was also reconfigured to add a mudroom/laundry room and the first floor powder room was transformed into a full bath. A true master suite with spa inspired bath and walk-in closet was made possible by reconfiguring the existing space and adding an addition to the front of the house.
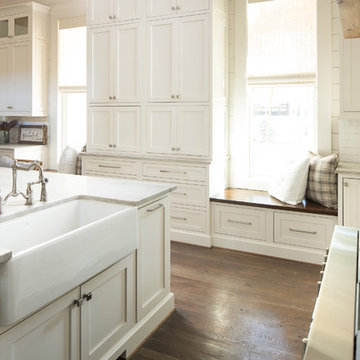
Amazing front porch of a modern farmhouse built by Steve Powell Homes (www.stevepowellhomes.com). Photo Credit: David Cannon Photography (www.davidcannonphotography.com)
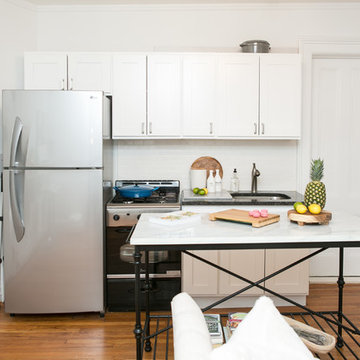
Klassisk inredning av ett litet linjärt kök med öppen planlösning, med en undermonterad diskho, skåp i shakerstil, vita skåp, marmorbänkskiva, vitt stänkskydd, rostfria vitvaror, mellanmörkt trägolv, en köksö och brunt golv
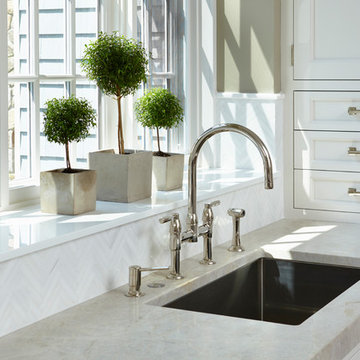
Featured here is the custom marble countertop DEANE Inc has created to give this kitchen a clean, polished appeal. The light colored marble is accompanied by lots of natural light to give the room a bright and warm feeling.
31 306 foton på kök med öppen planlösning, med marmorbänkskiva
9