955 foton på kök med öppen planlösning, med stänkskydd i kalk
Sortera efter:
Budget
Sortera efter:Populärt i dag
161 - 180 av 955 foton
Artikel 1 av 3
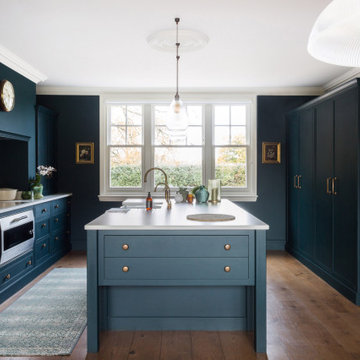
Located in the most beautiful serene great British countryside in Essex, we can understand why Mr & Mrs Green fell so in love with this beautiful property, and saw the potential it had to be such a wonderful family home. The homeowners began an extensive renovation process just a couple of years ago, and the results really are outstanding. Burlanes were commissioned to design, handmake and install a bespoke family kitchen, and our Chelmsford design team worked alongside interior designer Fiona Duke.
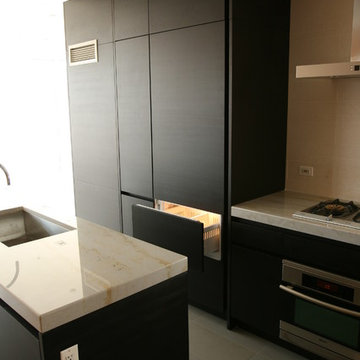
Small condo kitchen in Chicago. This space was difficult due to mechanical chases taking up much of the space in this kitchen. We were able to wrap them in panels to conceal the and integrated them into the storage blocks.
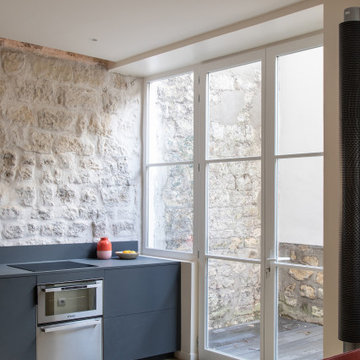
Création d'un loft dans un ancien atelier de couture
Inspiration för ett litet eklektiskt grå linjärt grått kök med öppen planlösning, med en undermonterad diskho, luckor med profilerade fronter, grå skåp, laminatbänkskiva, beige stänkskydd, stänkskydd i kalk, rostfria vitvaror, betonggolv och grått golv
Inspiration för ett litet eklektiskt grå linjärt grått kök med öppen planlösning, med en undermonterad diskho, luckor med profilerade fronter, grå skåp, laminatbänkskiva, beige stänkskydd, stänkskydd i kalk, rostfria vitvaror, betonggolv och grått golv

Modern inredning av ett stort vit vitt kök, med en köksö, en nedsänkt diskho, släta luckor, svarta skåp, bänkskiva i kalksten, vitt stänkskydd, stänkskydd i kalk, rostfria vitvaror, klinkergolv i keramik och beiget golv
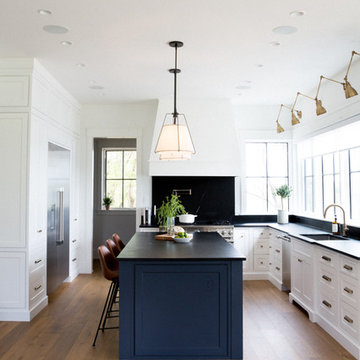
Two-toned white and navy blue transitional kitchen with brass hardware and accents.
Custom Cabinetry: Thorpe Concepts
Photography: Young Glass Photography

La visite de notre projet Chasse continue ! Nous vous emmenons ici dans la cuisine dessinée et réalisée sur mesure. Pour pimper cette cuisine @recordcuccine, aux jolies tonalités vert gris et moka ,son îlot en chêne, ses portes toute hauteur et ses niches ouvertes rétroéclairées, nous l’avons associée avec un plan de travail en pierre de chez @maisonderudet, des carreaux bejmat au sol de chez @mediterrananée stone, enrichie d'un deck en ipé que sépare une large baie coulissante de chez @alu style .
Découvrez les coulisses du projet dans nos "carnets de chantier" ?
Ici la cuisine ??
Architecte : @synesthesies
? @sabine_serrad
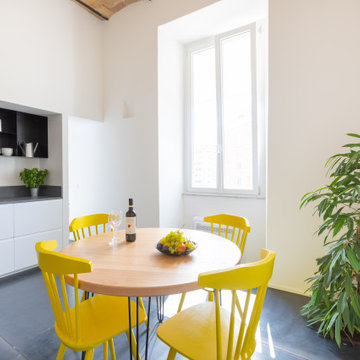
L’altezza dell’interpiano di oltre quattro metri e la collocazione delle finestre ad una quota molto alta rispetto al pavimento hanno fornito l’occasione per movimentare lo spazio: la zona giorno è stata sollevata di circa quaranta centimetri in modo da potere godere degli affacci esterni. Attraverso una struttura galleggiante e una pavimentazione in lastre di ferro, in parte asportabili, è stato possibile sfruttare lo spazio sottostante come ripostiglio e come fioriera.
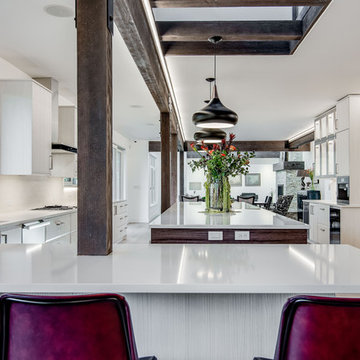
Here is an architecturally built house from the early 1970's which was brought into the new century during this complete home remodel by opening up the main living space with two small additions off the back of the house creating a seamless exterior wall, dropping the floor to one level throughout, exposing the post an beam supports, creating main level on-suite, den/office space, refurbishing the existing powder room, adding a butlers pantry, creating an over sized kitchen with 17' island, refurbishing the existing bedrooms and creating a new master bedroom floor plan with walk in closet, adding an upstairs bonus room off an existing porch, remodeling the existing guest bathroom, and creating an in-law suite out of the existing workshop and garden tool room.
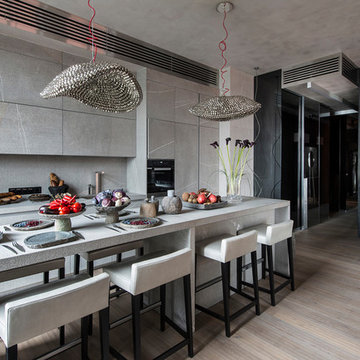
Idéer för att renovera ett mellanstort kök, med en integrerad diskho, släta luckor, grå skåp, grått stänkskydd, en köksö, beiget golv, bänkskiva i kalksten, stänkskydd i kalk, rostfria vitvaror och ljust trägolv
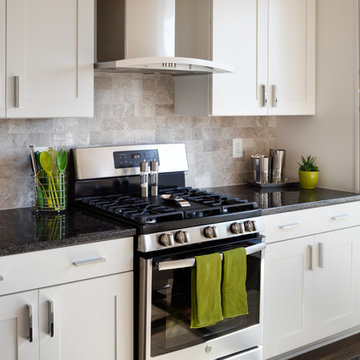
Countertops are silver pearl granite, Mid Continent Copenhagen Maple cabinets in white with polished chrome Metro pulls. Backsplash is DalTile polished limestone in a brick pattern in Arctic Gray. GE Deluxe Stainless Steel Chimney Hood.

cappa isola
Foto på ett stort industriellt svart kök, med en undermonterad diskho, släta luckor, vita skåp, bänkskiva i kalksten, svart stänkskydd, stänkskydd i kalk, rostfria vitvaror, mellanmörkt trägolv och en köksö
Foto på ett stort industriellt svart kök, med en undermonterad diskho, släta luckor, vita skåp, bänkskiva i kalksten, svart stänkskydd, stänkskydd i kalk, rostfria vitvaror, mellanmörkt trägolv och en köksö
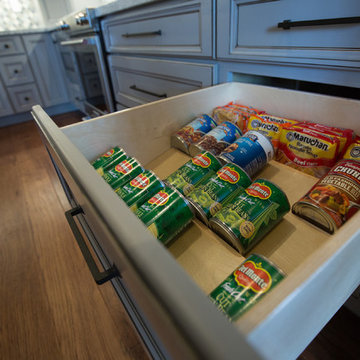
This Kitchen was inefficient before. The island was big and bulky, and created a huge traffic jam before.
By removing a big window where the refrigerator was, and adding a new access to the backyard, this kitchen completely opened up!
Paint color - Woodrow Wilson Putty - Valspar
Floors: Engineered hardwood
Backsplash: Gris Et Blanc Baroque - Dal Tile
Antique Mirror Panes: Mystic Antique Mirror Finish
Sink: Whitehaven Undermount Farmhouse Apron-Front Cast Iron 33 in. Single Basin Kitchen Sink in Thunder Grey
Faucet: Kohler Artifacts single-handle bar sink faucet with 13-1/16" swing spout
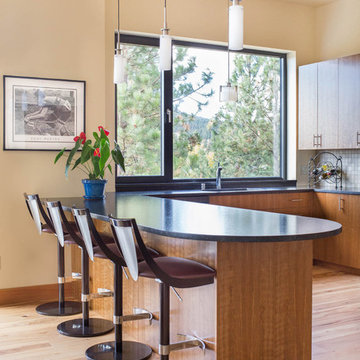
The Ridge Residence has been carefully placed on the steeply sloped site to take advantage of the awe-inspiring views. The Glo European Windows A5 Double Pane series was selected for the project to provide cost effective durability and value. Full lite entry doors from the A5 series provide natural daylight and access to the energy efficient home while delivering a much higher performance value than traditional aluminum doors and windows. Large asymmetrical window configurations of fixed and tilt & turn windows provide natural ventilation throughout the home and capture the stunning views across the valley. A variety of exterior siding materials including stucco, dark horizontal wood and vertical ribbed metal are countered with an unembellished Dutch hip roof creating a composition that is both engaging and simplistic. Regardless of season, the Ridge Residence provides comfort, beauty, and breathtaking views of the Montana landscape surrounding it.
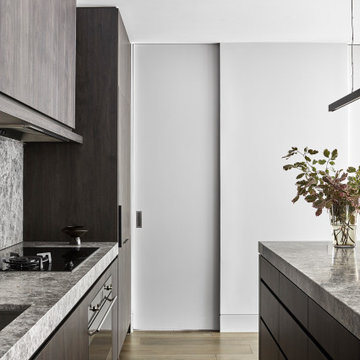
Idéer för ett mellanstort modernt grå kök med öppen planlösning, med en undermonterad diskho, skåp i mörkt trä, bänkskiva i kalksten, grått stänkskydd, stänkskydd i kalk, svarta vitvaror, ljust trägolv, en köksö, beiget golv och släta luckor
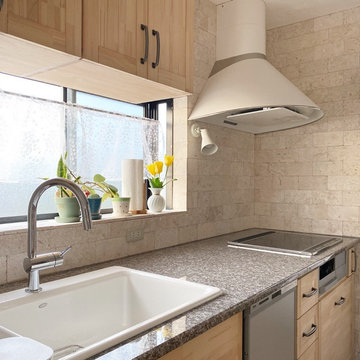
レイアウトはそのままに、壁付けのキッチン自然素材でオーダーメイドリフォーム。
ワークトップは天然の御影石。水や熱にも強く、耐久性も抜群です。
キャビネットは無垢のパイン材(節無し)引出しの内部まで天然の木材でつくっています。
壁にはサンゴや貝の化石が入ったコーラルストーン(石灰岩)を張り、明るく爽やかなキッチンに生まれ変わりました。
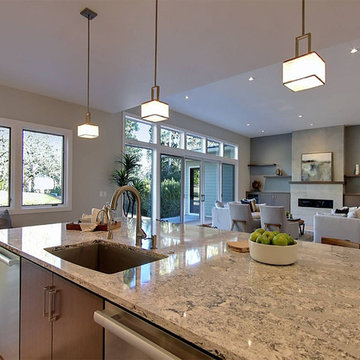
Idéer för att renovera ett stort funkis kök, med en undermonterad diskho, släta luckor, skåp i mellenmörkt trä, flerfärgad stänkskydd, rostfria vitvaror, ljust trägolv, en köksö, marmorbänkskiva, stänkskydd i kalk och beiget golv
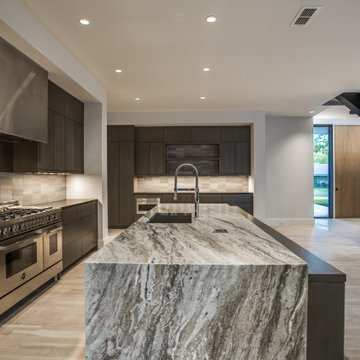
Exempel på ett stort modernt flerfärgad flerfärgat kök, med en enkel diskho, släta luckor, skåp i mörkt trä, bänkskiva i kvartsit, grått stänkskydd, stänkskydd i kalk, integrerade vitvaror, ljust trägolv och en köksö
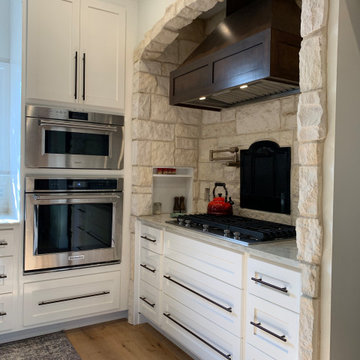
Inredning av ett klassiskt stort vit vitt kök, med en rustik diskho, skåp i shakerstil, vita skåp, bänkskiva i kvartsit, beige stänkskydd, stänkskydd i kalk, rostfria vitvaror, ljust trägolv, en köksö och beiget golv
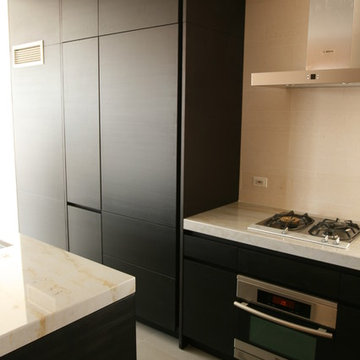
Small condo kitchen in Chicago. This space was difficult due to mechanical chases taking up much of the space in this kitchen. We were able to wrap them in panels to conceal the and integrated them into the storage blocks.
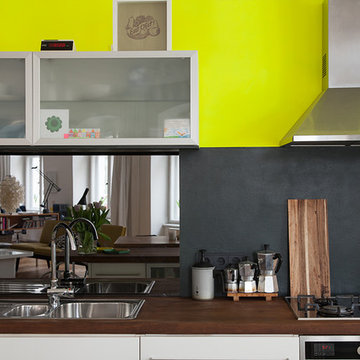
Jana Kubischik
Modern inredning av ett stort kök, med en nedsänkt diskho, släta luckor, vita skåp, träbänkskiva, grått stänkskydd, stänkskydd i kalk, rostfria vitvaror, mörkt trägolv och brunt golv
Modern inredning av ett stort kök, med en nedsänkt diskho, släta luckor, vita skåp, träbänkskiva, grått stänkskydd, stänkskydd i kalk, rostfria vitvaror, mörkt trägolv och brunt golv
955 foton på kök med öppen planlösning, med stänkskydd i kalk
9