651 foton på kök med öppen planlösning, med stänkskydd i skiffer
Sortera efter:
Budget
Sortera efter:Populärt i dag
81 - 100 av 651 foton
Artikel 1 av 3
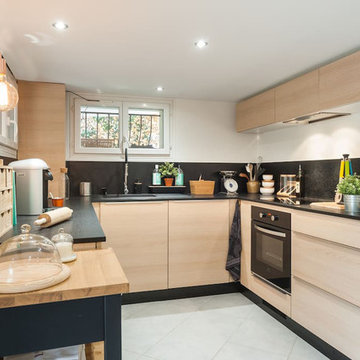
Cuisine ouverte sur le reste du séjour. Toute équipée, elle vous offre un espace de travail ergonomique
Inredning av ett modernt mellanstort kök, med en enkel diskho, luckor med profilerade fronter, skåp i ljust trä, laminatbänkskiva, svart stänkskydd, stänkskydd i skiffer, integrerade vitvaror, klinkergolv i keramik och vitt golv
Inredning av ett modernt mellanstort kök, med en enkel diskho, luckor med profilerade fronter, skåp i ljust trä, laminatbänkskiva, svart stänkskydd, stänkskydd i skiffer, integrerade vitvaror, klinkergolv i keramik och vitt golv
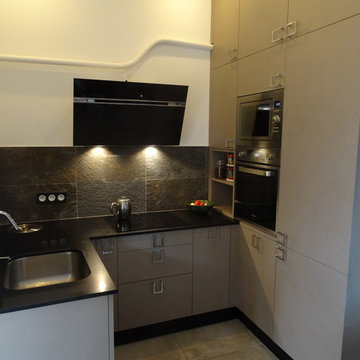
Vue d'ensemble
http://cuisineconnexion.fr/
Exempel på ett litet industriellt svart svart kök, med en enkel diskho, luckor med profilerade fronter, bruna skåp, bänkskiva i kvartsit, grått stänkskydd, stänkskydd i skiffer, rostfria vitvaror, klinkergolv i keramik och grått golv
Exempel på ett litet industriellt svart svart kök, med en enkel diskho, luckor med profilerade fronter, bruna skåp, bänkskiva i kvartsit, grått stänkskydd, stänkskydd i skiffer, rostfria vitvaror, klinkergolv i keramik och grått golv
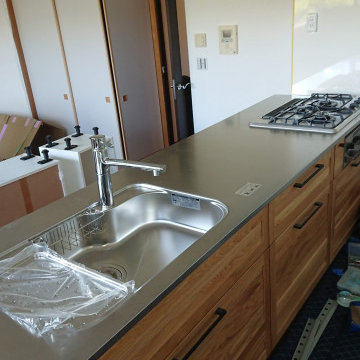
小さいお子様の事を考え自然素材にこだわったリフォームです。
もともと、写真背面の壁側に設置していたキッチンを移動し、奥様の夢だったアイランド型のキッチンに変更いたしました。
キッチンも天然木のアイランドキッチン変更されキッチンの突板とのバランスを考えフローリングを選定しております。
壁紙には弊社にてルナファーザーを貼り、尚且つ漆喰までDIYにて奥様と旦那様とで休みごとに施工されました。
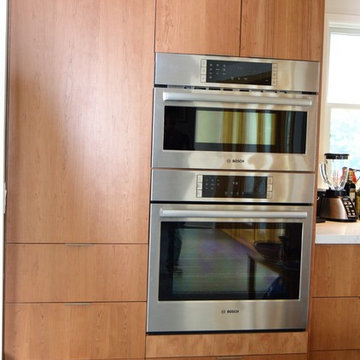
Idéer för mellanstora funkis kök, med en enkel diskho, släta luckor, skåp i ljust trä, bänkskiva i kvarts, grått stänkskydd, stänkskydd i skiffer, rostfria vitvaror, betonggolv, en köksö och grått golv
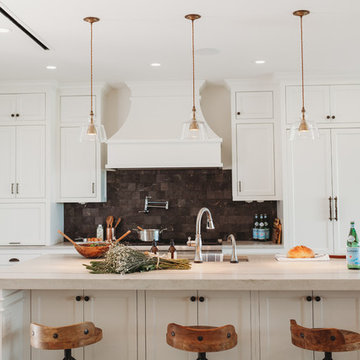
Idéer för stora vintage beige kök, med skåp i shakerstil, vita skåp, bänkskiva i kvartsit, svart stänkskydd, en köksö, en undermonterad diskho, stänkskydd i skiffer, integrerade vitvaror, mellanmörkt trägolv och brunt golv
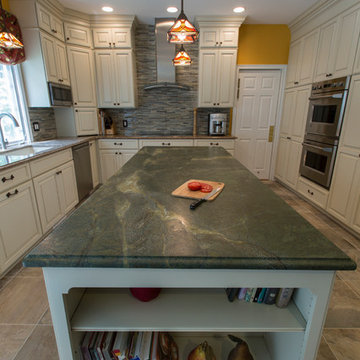
David Dadekian
Idéer för stora amerikanska kök, med en undermonterad diskho, luckor med upphöjd panel, vita skåp, bänkskiva i kvartsit, flerfärgad stänkskydd, stänkskydd i skiffer, rostfria vitvaror, klinkergolv i porslin, en köksö och beiget golv
Idéer för stora amerikanska kök, med en undermonterad diskho, luckor med upphöjd panel, vita skåp, bänkskiva i kvartsit, flerfärgad stänkskydd, stänkskydd i skiffer, rostfria vitvaror, klinkergolv i porslin, en köksö och beiget golv
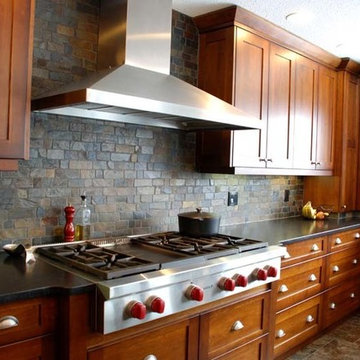
Foto på ett stort funkis kök, med en undermonterad diskho, skåp i shakerstil, skåp i mörkt trä, granitbänkskiva, flerfärgad stänkskydd, stänkskydd i skiffer, rostfria vitvaror, klinkergolv i porslin, en köksö och brunt golv

Open great room that includes a generous eating area. Custom cherry cabinets include the soffit above the island, and European-style pantries with display storage above.
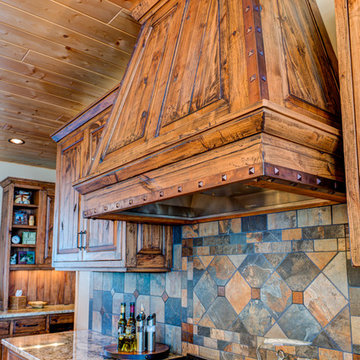
Todd Myra Photography
Bild på ett mellanstort rustikt kök, med luckor med upphöjd panel, skåp i mellenmörkt trä, granitbänkskiva, grått stänkskydd, stänkskydd i skiffer, rostfria vitvaror, mellanmörkt trägolv, en köksö och brunt golv
Bild på ett mellanstort rustikt kök, med luckor med upphöjd panel, skåp i mellenmörkt trä, granitbänkskiva, grått stänkskydd, stänkskydd i skiffer, rostfria vitvaror, mellanmörkt trägolv, en köksö och brunt golv

Inspiration för asiatiska linjära beige kök med öppen planlösning, med en undermonterad diskho, släta luckor, bruna skåp, bänkskiva i koppar, vitt stänkskydd, stänkskydd i skiffer, plywoodgolv, en halv köksö och brunt golv
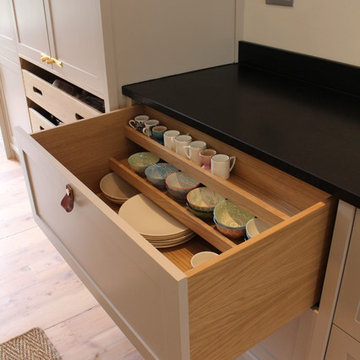
Stunning shaker kitchen in muted tones from Farrow and Ball with bespoke Oak internals and many bespoke features including a lovely larder cupboard with solid Oak spice racks and Ladder. A freestanding island unit marks the design with a fantastic polished concrete worktop.
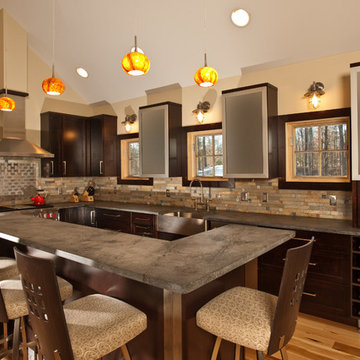
Rob Spring Photography
Modern inredning av ett mellanstort grå grått kök, med en rustik diskho, skåp i shakerstil, skåp i mörkt trä, bänkskiva i täljsten, grått stänkskydd, rostfria vitvaror, en köksö, stänkskydd i skiffer, mellanmörkt trägolv och brunt golv
Modern inredning av ett mellanstort grå grått kök, med en rustik diskho, skåp i shakerstil, skåp i mörkt trä, bänkskiva i täljsten, grått stänkskydd, rostfria vitvaror, en köksö, stänkskydd i skiffer, mellanmörkt trägolv och brunt golv
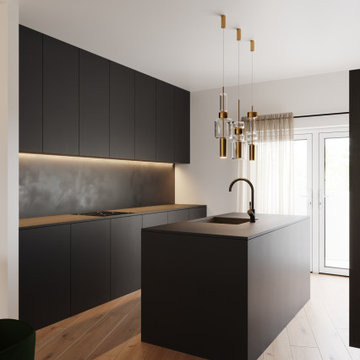
The proposed project for this apartment, located on the top floor of a building in the heart of Brussels, carefully combines materials, colours and light sources, giving the space a refined and sophisticated industrial style. Each piece of furniture, such as the custom-made bookshelves, the large glass and metal door leading to a more intimate space, the island and the bar corner as focal gathering point of the room, the extendable table and the large sofa delimiting the fireplace space, is designed to make the space unique. The new electric plan is one of the main elements of the project through which the living space is illuminated in every single part, giving those who live there a feeling of airiness and brightness. The pattern of visible lights on the ceiling is in harmony with the whole living and dining room, creating a perceptible spatial and visual continuity. The centrepiece of the living area is the wood and metal staircase, designed completely from start to finish in accordance with the spirit and style of the flat. The use and arrangement of the metal rods has not only a structural but also a decorative value. Each bedroom reflects the personalities of those who live in it; an intimate environment given by the green colour and the use of dark wood in the main room and a more playful and light space in the second room. All parts of the design have been realised in the desire to create a unique and beautiful environment, capable of enhancing the lives of those who live in it.
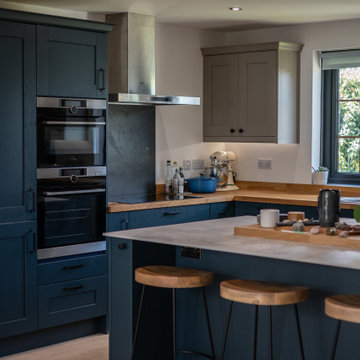
Foto på ett mellanstort rustikt kök, med en nedsänkt diskho, skåp i shakerstil, träbänkskiva, svart stänkskydd, stänkskydd i skiffer, rostfria vitvaror och en köksö
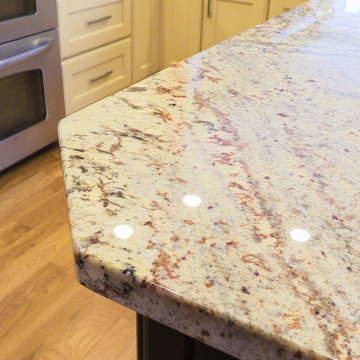
This kitchen features Sienna Bordeaux granite countertops.
Exempel på ett stort klassiskt beige beige kök, med en undermonterad diskho, luckor med infälld panel, gula skåp, granitbänkskiva, svart stänkskydd, stänkskydd i skiffer, rostfria vitvaror, ljust trägolv, en köksö och brunt golv
Exempel på ett stort klassiskt beige beige kök, med en undermonterad diskho, luckor med infälld panel, gula skåp, granitbänkskiva, svart stänkskydd, stänkskydd i skiffer, rostfria vitvaror, ljust trägolv, en köksö och brunt golv
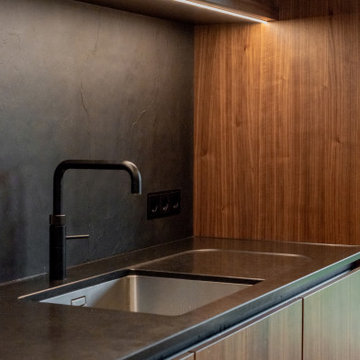
Foto på ett stort funkis svart linjärt kök med öppen planlösning, med en enkel diskho, släta luckor, skåp i mörkt trä, granitbänkskiva, svart stänkskydd, stänkskydd i skiffer, svarta vitvaror, mellanmörkt trägolv, en köksö och brunt golv
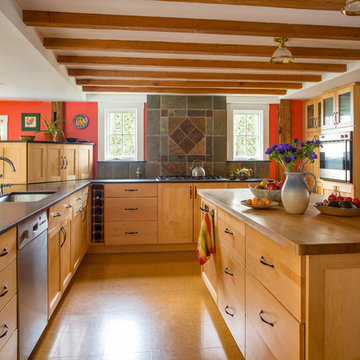
ericrothphoto.com
Klassisk inredning av ett brun brunt kök, med en undermonterad diskho, skåp i shakerstil, skåp i mellenmörkt trä, träbänkskiva, flerfärgad stänkskydd, stänkskydd i skiffer, rostfria vitvaror, korkgolv, en köksö och orange golv
Klassisk inredning av ett brun brunt kök, med en undermonterad diskho, skåp i shakerstil, skåp i mellenmörkt trä, träbänkskiva, flerfärgad stänkskydd, stänkskydd i skiffer, rostfria vitvaror, korkgolv, en köksö och orange golv
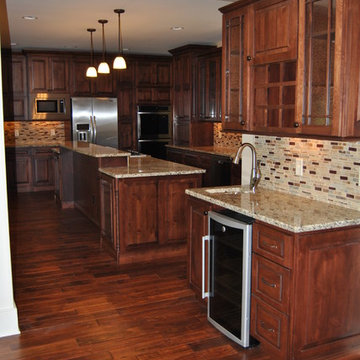
Inredning av ett klassiskt stort beige beige kök, med en undermonterad diskho, luckor med upphöjd panel, skåp i mörkt trä, granitbänkskiva, beige stänkskydd, stänkskydd i skiffer, rostfria vitvaror, mellanmörkt trägolv, en köksö och brunt golv

Project by Advance Design Studio
Kitchen Design by Michelle Lecinski
Photography NOT professional, just snap shots for now ;)
Inspiration för ett stort rustikt svart svart kök, med en undermonterad diskho, skåp i shakerstil, skåp i mellenmörkt trä, granitbänkskiva, grönt stänkskydd, stänkskydd i skiffer, rostfria vitvaror, mellanmörkt trägolv, en köksö och brunt golv
Inspiration för ett stort rustikt svart svart kök, med en undermonterad diskho, skåp i shakerstil, skåp i mellenmörkt trä, granitbänkskiva, grönt stänkskydd, stänkskydd i skiffer, rostfria vitvaror, mellanmörkt trägolv, en köksö och brunt golv
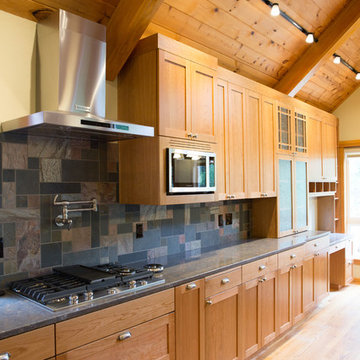
Our clients wanted to update their kitchen and create more storage space. They also needed a desk area in the kitchen and a display area for family keepsakes. With small children, they were not using the breakfast bar on the island, so we chose when redesigning the island to add storage instead of having the countertop overhang for seating. We extended the height of the cabinetry also. A desk area with 2 file drawers and mail sorting cubbies was created so the homeowners could have a place to organize their bills, charge their electronics, and pay bills. We also installed 2 plugs into the narrow bookcase to the right of the desk area with USB plugs for charging phones and tablets.
Our clients chose a cherry craftsman cabinet style with simple cups and knobs in brushed stainless steel. For the countertops, Silestone Copper Mist was chosen. It is a gorgeous slate blue hue with copper flecks. To compliment this choice, I custom designed this slate backsplash using multiple colors of slate. This unique, natural stone, geometric backsplash complemented the countertops and the cabinetry style perfectly.
We installed a pot filler over the cooktop and a pull-out spice cabinet to the right of the cooktop. To utilize counterspace, the microwave was installed into a wall cabinet to the right of the cooktop. We moved the sink and dishwasher into the island and placed a pull-out garbage and recycling drawer to the left of the sink. An appliance lift was also installed for a Kitchenaid mixer to be stored easily without ever having to lift it.
To improve the lighting in the kitchen and great room which has a vaulted pine tongue and groove ceiling, we designed and installed hollow beams to run the electricity through from the kitchen to the fireplace. For the island we installed 3 pendants and 4 down lights to provide ample lighting at the island. All lighting was put onto dimmer switches. We installed new down lighting along the cooktop wall. For the great room, we installed track lighting and attached it to the sides of the beams and used directional lights to provide lighting for the great room and to light up the fireplace.
The beautiful home in the woods, now has an updated, modern kitchen and fantastic lighting which our clients love.
651 foton på kök med öppen planlösning, med stänkskydd i skiffer
5