16 835 foton på kök med öppen planlösning, med stänkskydd i sten
Sortera efter:
Budget
Sortera efter:Populärt i dag
121 - 140 av 16 835 foton
Artikel 1 av 3
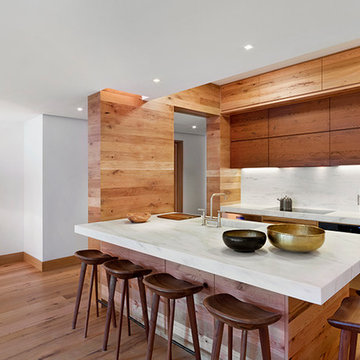
The custom open kitchen pairs strips of reclaimed wood and marble sourced locally from Vermont Danby Marble.
Photographer: Nico Arellano
Modern inredning av ett litet vit linjärt vitt kök med öppen planlösning, med en undermonterad diskho, släta luckor, skåp i mörkt trä, bänkskiva i kvartsit, vitt stänkskydd, stänkskydd i sten, integrerade vitvaror, ljust trägolv, en halv köksö och beiget golv
Modern inredning av ett litet vit linjärt vitt kök med öppen planlösning, med en undermonterad diskho, släta luckor, skåp i mörkt trä, bänkskiva i kvartsit, vitt stänkskydd, stänkskydd i sten, integrerade vitvaror, ljust trägolv, en halv köksö och beiget golv
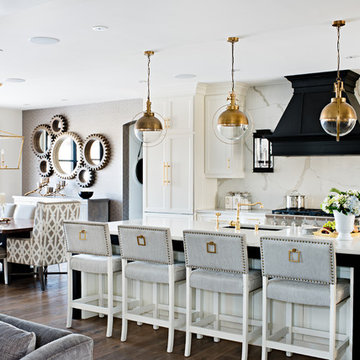
Photography by www.mikechajecki.com
Idéer för stora vintage kök, med en undermonterad diskho, skåp i shakerstil, vita skåp, vitt stänkskydd, en köksö, mellanmörkt trägolv, stänkskydd i sten, marmorbänkskiva och rostfria vitvaror
Idéer för stora vintage kök, med en undermonterad diskho, skåp i shakerstil, vita skåp, vitt stänkskydd, en köksö, mellanmörkt trägolv, stänkskydd i sten, marmorbänkskiva och rostfria vitvaror

Amerikansk inredning av ett mellanstort kök, med svart stänkskydd, en dubbel diskho, skåp i shakerstil, skåp i mörkt trä, bänkskiva i betong, stänkskydd i sten, rostfria vitvaror och skiffergolv
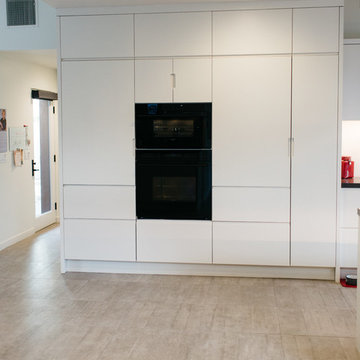
Inspiration för ett mellanstort funkis kök, med en dubbel diskho, släta luckor, vita skåp, vitt stänkskydd, stänkskydd i sten, svarta vitvaror, klinkergolv i keramik och en köksö
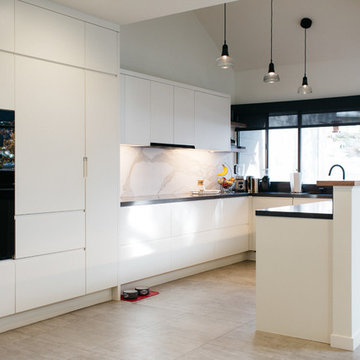
Bild på ett mellanstort funkis kök, med släta luckor, vita skåp, bänkskiva i koppar, vitt stänkskydd, stänkskydd i sten, svarta vitvaror, klinkergolv i keramik och en köksö

A masterpiece of light and design, this gorgeous Beverly Hills contemporary is filled with incredible moments, offering the perfect balance of intimate corners and open spaces.
A large driveway with space for ten cars is complete with a contemporary fountain wall that beckons guests inside. An amazing pivot door opens to an airy foyer and light-filled corridor with sliding walls of glass and high ceilings enhancing the space and scale of every room. An elegant study features a tranquil outdoor garden and faces an open living area with fireplace. A formal dining room spills into the incredible gourmet Italian kitchen with butler’s pantry—complete with Miele appliances, eat-in island and Carrara marble countertops—and an additional open living area is roomy and bright. Two well-appointed powder rooms on either end of the main floor offer luxury and convenience.
Surrounded by large windows and skylights, the stairway to the second floor overlooks incredible views of the home and its natural surroundings. A gallery space awaits an owner’s art collection at the top of the landing and an elevator, accessible from every floor in the home, opens just outside the master suite. Three en-suite guest rooms are spacious and bright, all featuring walk-in closets, gorgeous bathrooms and balconies that open to exquisite canyon views. A striking master suite features a sitting area, fireplace, stunning walk-in closet with cedar wood shelving, and marble bathroom with stand-alone tub. A spacious balcony extends the entire length of the room and floor-to-ceiling windows create a feeling of openness and connection to nature.
A large grassy area accessible from the second level is ideal for relaxing and entertaining with family and friends, and features a fire pit with ample lounge seating and tall hedges for privacy and seclusion. Downstairs, an infinity pool with deck and canyon views feels like a natural extension of the home, seamlessly integrated with the indoor living areas through sliding pocket doors.
Amenities and features including a glassed-in wine room and tasting area, additional en-suite bedroom ideal for staff quarters, designer fixtures and appliances and ample parking complete this superb hillside retreat.
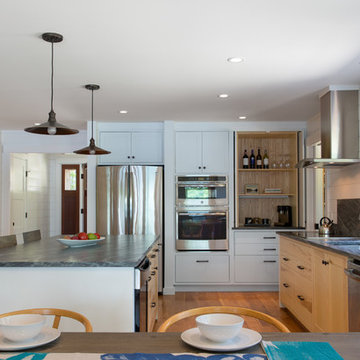
Jonathan Reece
Idéer för att renovera ett mellanstort vintage kök, med granitbänkskiva, grått stänkskydd, stänkskydd i sten, rostfria vitvaror, en köksö, en undermonterad diskho, vita skåp, ljust trägolv och brunt golv
Idéer för att renovera ett mellanstort vintage kök, med granitbänkskiva, grått stänkskydd, stänkskydd i sten, rostfria vitvaror, en köksö, en undermonterad diskho, vita skåp, ljust trägolv och brunt golv
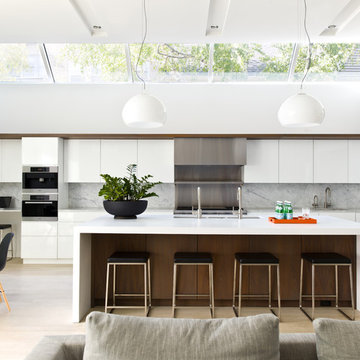
Looking into into the kitchen from the adjacent family room. The doors to the patio are just out of view to the left. To the right is the open air atrium. The skylights bring in abundant light, leaving the walls free for a long run of cabinetry. The over-sized island is used for informal meals and homework. The table to the left is used by the parents and two children for dinners and weekend pancakes.

Bob Greenspan Photography
Idéer för ett stort klassiskt kök, med en dubbel diskho, luckor med profilerade fronter, skåp i mellenmörkt trä, granitbänkskiva, brunt stänkskydd, stänkskydd i sten, färgglada vitvaror, mellanmörkt trägolv och en köksö
Idéer för ett stort klassiskt kök, med en dubbel diskho, luckor med profilerade fronter, skåp i mellenmörkt trä, granitbänkskiva, brunt stänkskydd, stänkskydd i sten, färgglada vitvaror, mellanmörkt trägolv och en köksö

Builder: John Kraemer & Sons, Inc. - Architect: Charlie & Co. Design, Ltd. - Interior Design: Martha O’Hara Interiors - Photo: Spacecrafting Photography

Idéer för att renovera ett mellanstort vintage kök med öppen planlösning, med en rustik diskho, skåp i shakerstil, vita skåp, ljust trägolv, en köksö, marmorbänkskiva, vitt stänkskydd, stänkskydd i sten och rostfria vitvaror
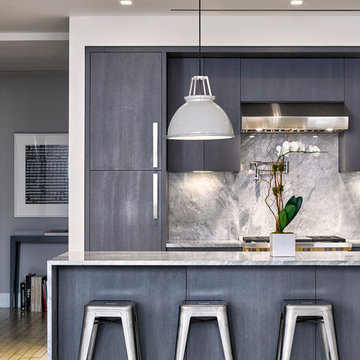
Featured by Interior Design Magazine, the rift sawn white oak cabinetry stained dark gray anchor this open New York City loft kitchen by Meshberg Group. Handpicked gray and white quartzite slab countertop, backsplash and waterfall kitchen island provide a stunning workspace. Subzero and Wolf appliances, an architectural slot grill throughout finish off this highly functional urban home chef's kitchen.
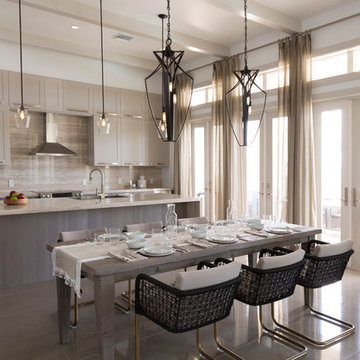
Idéer för ett stort modernt kök, med en undermonterad diskho, skåp i shakerstil, grå skåp, granitbänkskiva, beige stänkskydd, stänkskydd i sten, rostfria vitvaror och en köksö
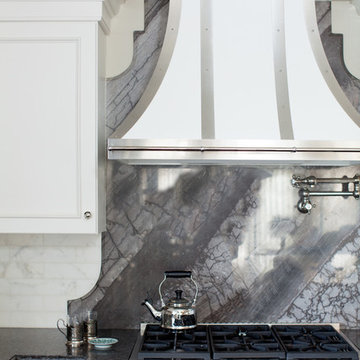
Michelle Drewes
Idéer för att renovera ett stort vintage kök med öppen planlösning, med luckor med infälld panel, vita skåp, granitbänkskiva, grått stänkskydd, stänkskydd i sten, rostfria vitvaror, mörkt trägolv och en köksö
Idéer för att renovera ett stort vintage kök med öppen planlösning, med luckor med infälld panel, vita skåp, granitbänkskiva, grått stänkskydd, stänkskydd i sten, rostfria vitvaror, mörkt trägolv och en köksö
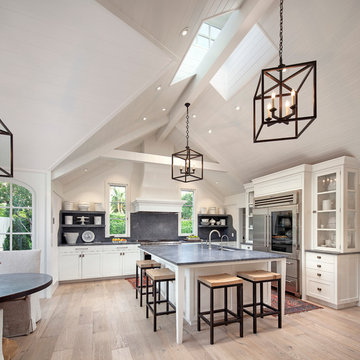
Kitchen and cupola.
Lantlig inredning av ett mycket stort kök, med en undermonterad diskho, skåp i shakerstil, vita skåp, ljust trägolv, en köksö, grått stänkskydd, stänkskydd i sten och rostfria vitvaror
Lantlig inredning av ett mycket stort kök, med en undermonterad diskho, skåp i shakerstil, vita skåp, ljust trägolv, en köksö, grått stänkskydd, stänkskydd i sten och rostfria vitvaror
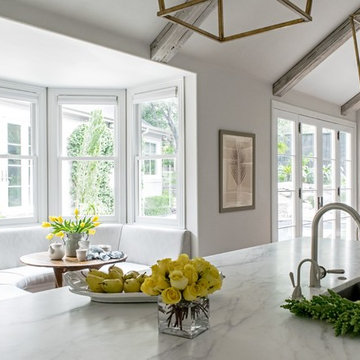
Beautiful white kitchen with vaulted ceiling and two golden lanterns above the large island. Favorite Calacatta marble featured on the countertops and backsplash keep this kitchen fresh, clean, and updated. Plenty of room to seat three or four at the island. With additional friends and family at the banquette in the bay window.
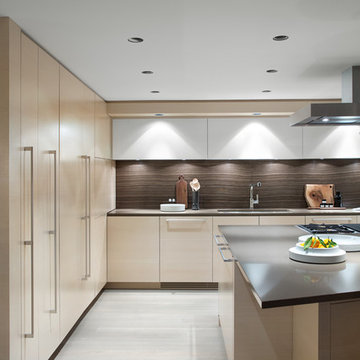
Ema Peter Photography
Exempel på ett mellanstort modernt kök, med en undermonterad diskho, släta luckor, skåp i ljust trä, bänkskiva i kvarts, brunt stänkskydd, stänkskydd i sten, integrerade vitvaror, ljust trägolv och en köksö
Exempel på ett mellanstort modernt kök, med en undermonterad diskho, släta luckor, skåp i ljust trä, bänkskiva i kvarts, brunt stänkskydd, stänkskydd i sten, integrerade vitvaror, ljust trägolv och en köksö
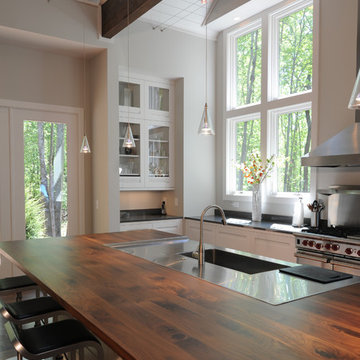
Modern Kitchen in open floor plan arrangement with Dining and Living Areas. All spaces united by large vault and clear story lighting.
Idéer för att renovera ett funkis kök, med en enkel diskho, skåp i shakerstil, vita skåp, träbänkskiva, grått stänkskydd, stänkskydd i sten, rostfria vitvaror, mörkt trägolv och en köksö
Idéer för att renovera ett funkis kök, med en enkel diskho, skåp i shakerstil, vita skåp, träbänkskiva, grått stänkskydd, stänkskydd i sten, rostfria vitvaror, mörkt trägolv och en köksö

Porcelain tile with wood grain
4" canned recessed lighting
Carerra marble
Waterfall Island
#buildboswell
Inredning av ett modernt mycket stort kök, med släta luckor, skåp i mörkt trä, vitt stänkskydd, stänkskydd i sten, en köksö, en enkel diskho, marmorbänkskiva och klinkergolv i porslin
Inredning av ett modernt mycket stort kök, med släta luckor, skåp i mörkt trä, vitt stänkskydd, stänkskydd i sten, en köksö, en enkel diskho, marmorbänkskiva och klinkergolv i porslin

This open plan kitchen features a stunning granite worktop which is matched with a tall splashback, creating a timeless elegant look. Wooden painted cabinets provide maximum storage and the classic kitchen is laid out to be both functional and comfortable. The extractor fan, integrated into the ceiling, together with fully integrated appliances, add the contemporary touch to this elegant, classical style of kitchen.
16 835 foton på kök med öppen planlösning, med stänkskydd i sten
7