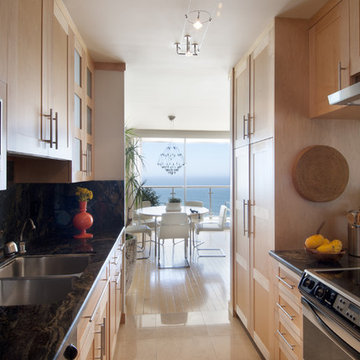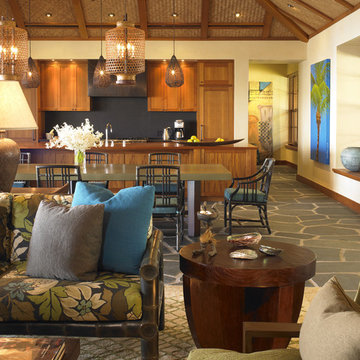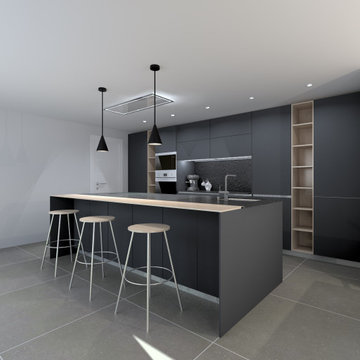11 790 foton på kök med öppen planlösning, med svart stänkskydd
Sortera efter:
Budget
Sortera efter:Populärt i dag
81 - 100 av 11 790 foton
Artikel 1 av 3

Natural wood, rattan and stone accessories make this modern kitchen lively and fun.
Photo by: Brad Nicol
Inredning av ett modernt litet kök, med en dubbel diskho, skåp i shakerstil, skåp i ljust trä, stänkskydd i sten, rostfria vitvaror och svart stänkskydd
Inredning av ett modernt litet kök, med en dubbel diskho, skåp i shakerstil, skåp i ljust trä, stänkskydd i sten, rostfria vitvaror och svart stänkskydd

©martina mambrin
Modern inredning av ett litet svart svart kök, med svart stänkskydd, ljust trägolv, en halv köksö, släta luckor, vita skåp, rostfria vitvaror, beiget golv och en trippel diskho
Modern inredning av ett litet svart svart kök, med svart stänkskydd, ljust trägolv, en halv köksö, släta luckor, vita skåp, rostfria vitvaror, beiget golv och en trippel diskho

Photographer: Shannon McGrath
Exempel på ett modernt kök med öppen planlösning, med en dubbel diskho, släta luckor, svart stänkskydd, integrerade vitvaror, mörkt trägolv, en köksö och brunt golv
Exempel på ett modernt kök med öppen planlösning, med en dubbel diskho, släta luckor, svart stänkskydd, integrerade vitvaror, mörkt trägolv, en köksö och brunt golv

Exempel på ett mellanstort rustikt kök, med en rustik diskho, släta luckor, skåp i mellenmörkt trä, bänkskiva i täljsten, svart stänkskydd, rostfria vitvaror, mellanmörkt trägolv och en halv köksö

Inredning av ett exotiskt kök med öppen planlösning, med luckor med infälld panel, skåp i mellenmörkt trä, svart stänkskydd och stänkskydd i sten

Inredning av ett modernt stort svart svart kök, med en undermonterad diskho, släta luckor, beige skåp, marmorbänkskiva, svart stänkskydd, stänkskydd i marmor, rostfria vitvaror, ljust trägolv, en köksö och brunt golv

Koch Cabinetry kitchen design in the minimalist slab Liberty door style and Birch Briarwood stain with Black painted accent island. Black Stainless Steel Whirlpool appliances, Mid Century Modern inspired lighting, and MSI Q Quartz counters in the Carrara Marmi design also featured. Cabinetry, countertops, appliances, lighting, and hardware by Village Home Stores for a new home built by Aspen Homes of the Quad Cities.

Industrial Scandi Barn Kitchen
Bild på ett stort industriellt svart svart kök med öppen planlösning, med en rustik diskho, svarta skåp, bänkskiva i kvarts, svart stänkskydd, stänkskydd i sten, svarta vitvaror, travertin golv, en köksö och beiget golv
Bild på ett stort industriellt svart svart kök med öppen planlösning, med en rustik diskho, svarta skåp, bänkskiva i kvarts, svart stänkskydd, stänkskydd i sten, svarta vitvaror, travertin golv, en köksö och beiget golv

Inspiration för mellanstora moderna svart kök, med en undermonterad diskho, släta luckor, svarta skåp, bänkskiva i koppar, svart stänkskydd, stänkskydd i porslinskakel, rostfria vitvaror, ljust trägolv och en halv köksö

Foto på ett stort funkis vit kök med öppen planlösning, med en undermonterad diskho, släta luckor, svarta skåp, marmorbänkskiva, svart stänkskydd, stänkskydd i trä, rostfria vitvaror, klinkergolv i porslin, en köksö och grått golv

Il living presenta un divano in velluto ottanio, protagonista dell'intero spazio. Più defilata ma non meno importante la bellissima cucina con isola in vetro.

VISTA DEL LIVING Y DINING DESDE LA BARRA DE DESAYUNO EN MADERA DE ROBLE A MEDIDA. EN ESTA VISTA DESTACA LA ILUMINACIÓN TANTO TECNICA COMO DECORATIVA Y EL FRENTE DE LA TV, CON UN MUEBLE SUSPENDIDO DE 3 MTR

Modern inredning av ett stort beige beige kök, med en undermonterad diskho, släta luckor, svarta skåp, träbänkskiva, svart stänkskydd, stänkskydd i marmor, svarta vitvaror, klinkergolv i keramik, en halv köksö och grått golv

Contemporary black and wood kitchen with large kitchen island and gold and black pendants.
Modern inredning av ett svart svart kök, med en undermonterad diskho, släta luckor, svarta skåp, bänkskiva i kvarts, svart stänkskydd, stänkskydd i keramik, rostfria vitvaror, laminatgolv, en köksö och brunt golv
Modern inredning av ett svart svart kök, med en undermonterad diskho, släta luckor, svarta skåp, bänkskiva i kvarts, svart stänkskydd, stänkskydd i keramik, rostfria vitvaror, laminatgolv, en köksö och brunt golv

Farmhouse kitchen with black, white, and wood palette. Inset cabinets with glass doors; decorative feet on base cabinets. Appliance panels. Nickel gap-clad island with stained wood end supports. Custom metal and wood decorative range hood surround.

This project was a gut renovation of a loft on Park Ave. South in Manhattan – it’s the personal residence of Andrew Petronio, partner at KA Design Group. Bilotta Senior Designer, Jeff Eakley, has worked with KA Design for 20 years. When it was time for Andrew to do his own kitchen, working with Jeff was a natural choice to bring it to life. Andrew wanted a modern, industrial, European-inspired aesthetic throughout his NYC loft. The allotted kitchen space wasn’t very big; it had to be designed in such a way that it was compact, yet functional, to allow for both plenty of storage and dining. Having an island look out over the living room would be too heavy in the space; instead they opted for a bar height table and added a second tier of cabinets for extra storage above the walls, accessible from the black-lacquer rolling library ladder. The dark finishes were selected to separate the kitchen from the rest of the vibrant, art-filled living area – a mix of dark textured wood and a contrasting smooth metal, all custom-made in Bilotta Collection Cabinetry. The base cabinets and refrigerator section are a horizontal-grained rift cut white oak with an Ebony stain and a wire-brushed finish. The wall cabinets are the focal point – stainless steel with a dark patina that brings out black and gold hues, picked up again in the blackened, brushed gold decorative hardware from H. Theophile. The countertops by Eastern Stone are a smooth Black Absolute; the backsplash is a black textured limestone from Artistic Tile that mimics the finish of the base cabinets. The far corner is all mirrored, elongating the room. They opted for the all black Bertazzoni range and wood appliance panels for a clean, uninterrupted run of cabinets.
Designer: Jeff Eakley with Andrew Petronio partner at KA Design Group. Photographer: Stefan Radtke

Idéer för att renovera ett funkis brun linjärt brunt kök med öppen planlösning, med en undermonterad diskho, släta luckor, svarta skåp, träbänkskiva, svart stänkskydd, mellanmörkt trägolv, en köksö och brunt golv

Cocina de estilo moderno sin tirador, acabado negro seda antihuellas, encimera de porcelánico Dekton de 2cm, equipación de electrodomésticos Neff y campana de techo Gutmann.

Le projet
Un appartement familial en Vente en Etat Futur d’Achèvement (VEFA) où tout reste à faire.
Les propriétaires ont su tirer profit du délai de construction pour anticiper aménagements, choix des matériaux et décoration avec l’aide de Decor Interieur.
Notre solution
A partir des plans du constructeur, nous avons imaginé un espace à vivre qui malgré sa petite surface (32m2) doit pouvoir accueillir une famille de 4 personnes confortablement et bénéficier de rangements avec une cuisine ouverte.
Pour optimiser l’espace, la cuisine en U est configurée pour intégrer un maximum de rangements tout en étant très design pour s’intégrer parfaitement au séjour.
Dans la pièce à vivre donnant sur une large terrasse, il fallait intégrer des espaces de rangements pour la vaisselle, des livres, un grand téléviseur et une cheminée éthanol ainsi qu’un canapé et une grande table pour les repas.
Pour intégrer tous ces éléments harmonieusement, un grand ensemble menuisé toute hauteur a été conçu sur le mur faisant face à l’entrée. Celui-ci bénéficie de rangements bas fermés sur toute la longueur du meuble. Au dessus de ces rangements et afin de ne pas alourdir l’ensemble, un espace a été créé pour la cheminée éthanol et le téléviseur. Vient ensuite de nouveaux rangements fermés en hauteur et des étagères.
Ce meuble en plus d’être très fonctionnel et élégant permet aussi de palier à une problématique de mur sur deux niveaux qui est ainsi résolue. De plus dès le moment de la conception nous avons pu intégrer le fait qu’un radiateur était mal placé et demander ainsi en amont au constructeur son déplacement.
Pour bénéficier de la vue superbe sur Paris, l’espace salon est placé au plus près de la large baie vitrée. L’espace repas est dans l’alignement sur l’autre partie du séjour avec une grande table à allonges.
Le style
L’ensemble de la pièce à vivre avec cuisine est dans un style très contemporain avec une dominante de gris anthracite en contraste avec un bleu gris tirant au turquoise choisi en harmonie avec un panneau de papier peint Pierre Frey.
Pour réchauffer la pièce un parquet a été choisi sur les pièces à vivre. Dans le même esprit la cuisine mixe le bois et l’anthracite en façades avec un plan de travail quartz noir, un carrelage au sol et les murs peints anthracite. Un petit comptoir surélevé derrière les meubles bas donnant sur le salon est plaqué bois.
Le mobilier design reprend des teintes présentes sur le papier peint coloré, comme le jaune (canapé) et le bleu (fauteuil). Chaises, luminaires, miroirs et poignées de meuble sont en laiton.
Une chaise vintage restaurée avec un tissu d’éditeur au style Art Deco vient compléter l’ensemble, tout comme une table basse ronde avec un plateau en marbre noir.

Idéer för funkis svart kök, med en undermonterad diskho, släta luckor, skåp i mellenmörkt trä, marmorbänkskiva, svart stänkskydd, stänkskydd i marmor, rostfria vitvaror, en köksö och vitt golv
11 790 foton på kök med öppen planlösning, med svart stänkskydd
5