4 714 foton på kök med öppen planlösning, med travertin golv
Sortera efter:
Budget
Sortera efter:Populärt i dag
101 - 120 av 4 714 foton
Artikel 1 av 3
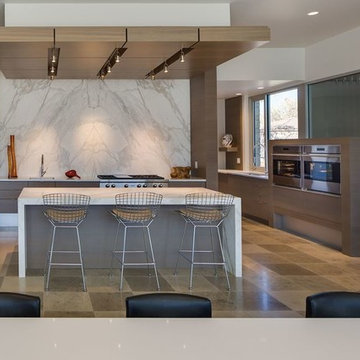
Inspiration för ett stort funkis kök, med en undermonterad diskho, släta luckor, skåp i ljust trä, bänkskiva i kvartsit, vitt stänkskydd, stänkskydd i sten, rostfria vitvaror, travertin golv, en köksö och beiget golv

Idéer för mellanstora funkis linjära turkost kök med öppen planlösning, med en undermonterad diskho, luckor med infälld panel, vita skåp, bänkskiva i glas, glaspanel som stänkskydd, travertin golv, flera köksöar och blått stänkskydd
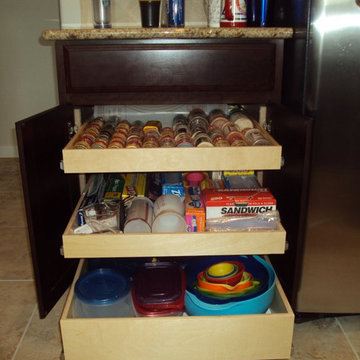
Inspiration för mellanstora klassiska linjära kök med öppen planlösning, med travertin golv, släta luckor, skåp i ljust trä, granitbänkskiva och beige stänkskydd
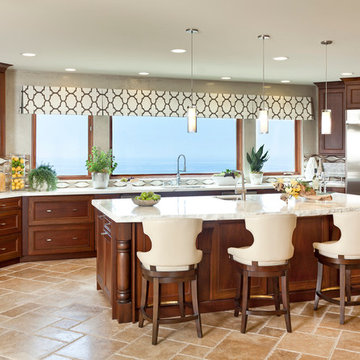
Mark Lohman Photography
Inredning av ett klassiskt stort vit vitt kök, med skåp i mellenmörkt trä, rostfria vitvaror, en undermonterad diskho, luckor med infälld panel, flerfärgad stänkskydd, travertin golv, en köksö och beiget golv
Inredning av ett klassiskt stort vit vitt kök, med skåp i mellenmörkt trä, rostfria vitvaror, en undermonterad diskho, luckor med infälld panel, flerfärgad stänkskydd, travertin golv, en köksö och beiget golv

Bild på ett mellanstort funkis beige beige kök, med en rustik diskho, luckor med glaspanel, vita skåp, granitbänkskiva, beige stänkskydd, rostfria vitvaror, travertin golv, en köksö och beiget golv
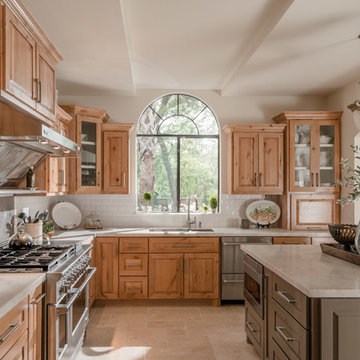
Inspiration för klassiska kök, med en dubbel diskho, luckor med upphöjd panel, skåp i mellenmörkt trä, vitt stänkskydd, stänkskydd i tunnelbanekakel, rostfria vitvaror, travertin golv, en köksö och beiget golv
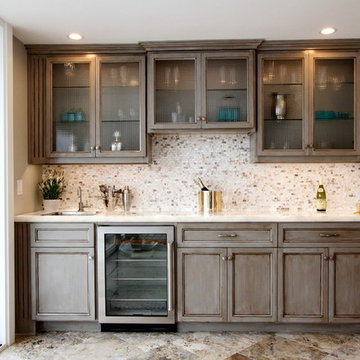
Distressed gray finish custom bar with built in wine refrigerator. The sea shell mosaic backsplash, custom glass doors, and hammered stainless steel sink add all of the touches to make this built in bar absolutely stunning.
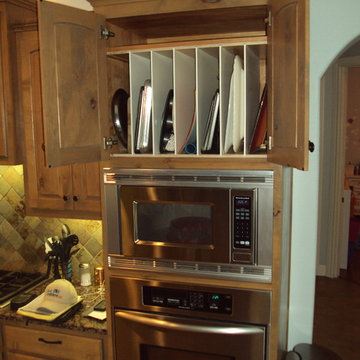
Foto på ett mellanstort vintage kök med öppen planlösning, med luckor med upphöjd panel, skåp i slitet trä, granitbänkskiva, flerfärgad stänkskydd, stänkskydd i sten, rostfria vitvaror och travertin golv
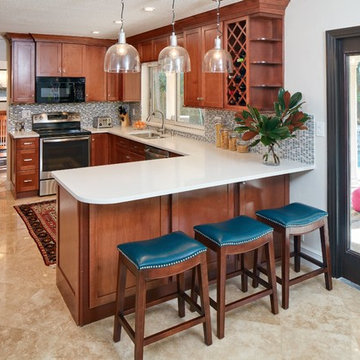
Idéer för att renovera ett mellanstort vintage kök, med en undermonterad diskho, luckor med infälld panel, skåp i mellenmörkt trä, bänkskiva i kvarts, grått stänkskydd, stänkskydd i mosaik, rostfria vitvaror, en halv köksö, travertin golv och beiget golv
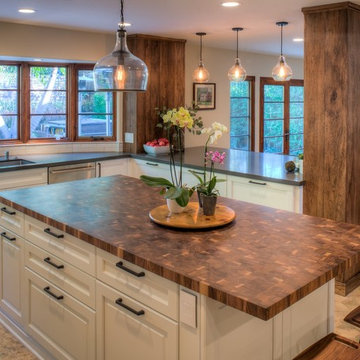
Kitchens are magical and this chef wanted a kitchen full of the finest appliances and storage accessories available to make this busy household function better. We were working with the curved wood windows but we opened up the wall between the kitchen and family room, which allowed for a expansive countertop for the family to interact with the accomplished home chef. The flooring was not changed we simply worked with the floor plan and improved the layout.

Foto på ett stort vintage flerfärgad linjärt kök med öppen planlösning, med en dubbel diskho, luckor med infälld panel, bruna skåp, granitbänkskiva, rostfria vitvaror, travertin golv, en köksö, brunt stänkskydd, stänkskydd i stenkakel och brunt golv
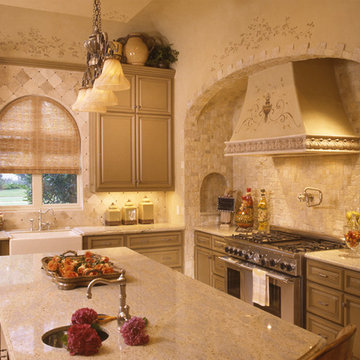
Bild på ett mycket stort vintage kök, med en rustik diskho, luckor med upphöjd panel, beige skåp, granitbänkskiva, beige stänkskydd, stänkskydd i stenkakel, rostfria vitvaror, travertin golv och en köksö
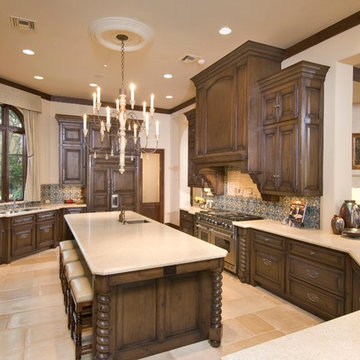
Foto på ett medelhavsstil kök, med luckor med upphöjd panel, skåp i mörkt trä, granitbänkskiva, stänkskydd i cementkakel, rostfria vitvaror, travertin golv, flera köksöar och beiget golv
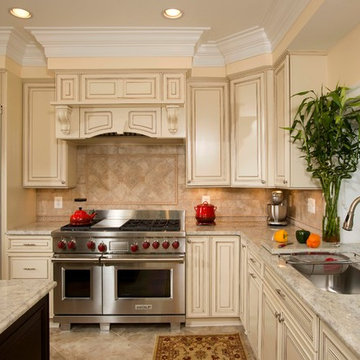
A family of five, who lives in a prestigious McLean neighborhood, was looking to renovate and upgrade their 20-year-old kitchen. Goals of the renovation were to move the cooktop out of the island, install all professional-quality appliances, achieve better traffic flow and update the appearance of the space.
The plan was to give a French country look to this kitchen, by carrying the overall soft and creamy color scheme of main floor furniture in the new kitchen. As such, the adjacent family room had to become a significant part of the remodel.
The back wall of the kitchen is now occupied by 48” professional range under a custom wood hood. A new tower style refrigerator covered in matching wood panels is placed at the end of the run, just create more work space on both sides of the stove.
The large contrasting Island in a dark chocolate finish now offers a second dishwasher, a beverage center and built in microwave. It also serves as a large buffet style counter space and accommodate up to five seats around it.
The far wall of the space used to have a bare wall with a 36” fireplace in it. The goal of this renovation was to include all the surrounding walls in the design. Now the entire wall is made of custom cabinets, including display cabinetry on the upper half. The fireplace is wrapped with a matching color mantel and equipped with a big screen TV.
Smart use of detailed crown and trim molding are highlights of this space and help bring the two rooms together, as does the porcelain tile floor. The attached family room provides a casual, comfortable space for guest to relax. And the entire space is perfect for family gatherings or entertaining.
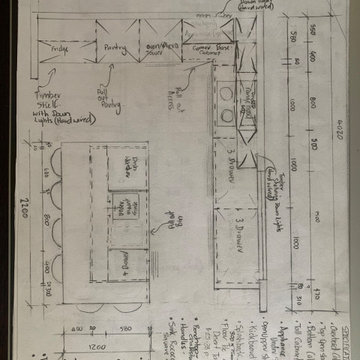
Beautiful Kitchen with a view. This Design was to suit all people as it is a guest House. The brief was very clear - would also have elderly people staying and needed to suit everyone. Was not to break the budget.
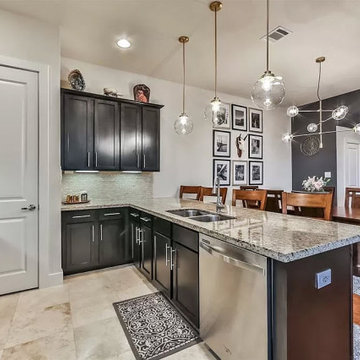
Inspiration för ett litet skandinaviskt flerfärgad flerfärgat kök, med en undermonterad diskho, skåp i shakerstil, skåp i mörkt trä, granitbänkskiva, vitt stänkskydd, stänkskydd i travertin, rostfria vitvaror, travertin golv, en halv köksö och vitt golv
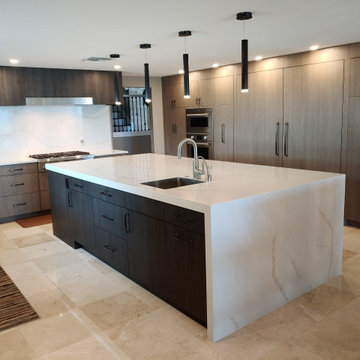
Fellow NARI Member and General Contractor, Susanne Van Selow, hired us to assist in the design of this amazing beach front home's new updated kitchen. The result is this modern two tone textured melamine kitchen that has style and grace and lots of hidden organization to keep it that way for years to come!

Exempel på ett mycket stort klassiskt vit vitt kök, med en undermonterad diskho, luckor med infälld panel, vita skåp, bänkskiva i kvarts, blått stänkskydd, stänkskydd i porslinskakel, rostfria vitvaror, travertin golv, en köksö och beiget golv
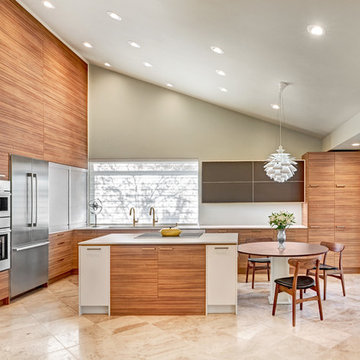
A celebration of lightness and height. This sophisticated kitchen remodel brings the beautiful outdoors inside in the most modern way with its subtle combination of shades and textures. Light travertine tile floors and warm white walls create a soft background for the linear pattern Cypress cabinets that run the perimeter and extend to the highest point of the sloped ceiling. A pair of wall cabinets have fold-up doors in coffee glass. Engineered quartz counters repeat the warm white as does the custom painted i-beam table base. Easily accessible storage space behind the stainless tambour doors cleanly conceals multiple small appliances. A large Galley sink makes multi-tasking a breeze with its adjustable accessories. The iconic artichoke pendant adds a touch of the mid-century modern charm.
Photo credit: Fred Donham of PhotographerLink
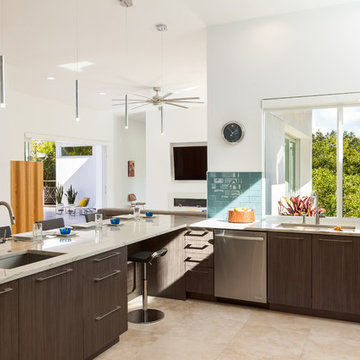
Ryan Gamma Photography
Inspiration för mellanstora moderna linjära kök med öppen planlösning, med en rustik diskho, släta luckor, skåp i mörkt trä, marmorbänkskiva, grönt stänkskydd, stänkskydd i keramik, rostfria vitvaror, travertin golv, en köksö och beiget golv
Inspiration för mellanstora moderna linjära kök med öppen planlösning, med en rustik diskho, släta luckor, skåp i mörkt trä, marmorbänkskiva, grönt stänkskydd, stänkskydd i keramik, rostfria vitvaror, travertin golv, en köksö och beiget golv
4 714 foton på kök med öppen planlösning, med travertin golv
6