10 432 foton på kök med öppen planlösning, med vinylgolv
Sortera efter:
Budget
Sortera efter:Populärt i dag
161 - 180 av 10 432 foton
Artikel 1 av 3
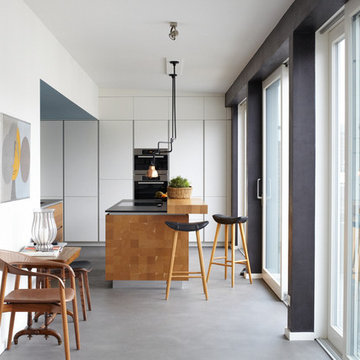
Idéer för ett mellanstort modernt kök, med släta luckor, vita skåp, rostfria vitvaror, vinylgolv, flera köksöar och grått golv
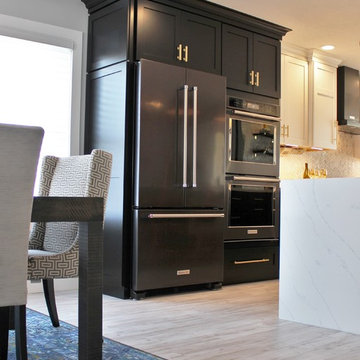
Black and White painted cabinetry paired with White Quartz and gold accents. A Black Stainless Steel appliance package completes the look in this remodeled Coal Valley, IL kitchen.

This inviting 850 sqft ADU in Sacramento checks all the boxes for beauty and function! Warm wood finishes on the flooring, hickory open shelves, and ceiling timbers float on a neutral paint palette of soft whites and tans. Black elements on the cabinetry, interior doors, furniture elements, and decorative lighting act as the “little black dress” of the room. The hand applied plaster-style finish on the fireplace in a charcoal tone provide texture and interest to this focal point of the great room space. With large sliding doors overlooking the backyard and pool this ADU is the perfect oasis with all the conveniences of home!
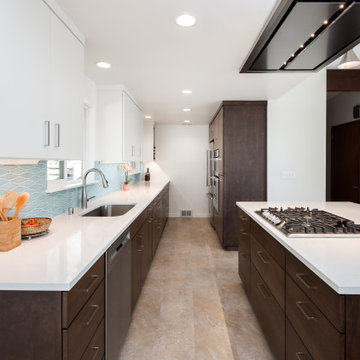
A mid-sized mid-century modern 'L' shaped kitchen with vinyl floor eat-in remodel in Seattle with an undermount sink, flat-panel cabinets, dark wood cabinets, quartz countertops, blue backsplash, ceramic backsplash, stainless steel appliances, an island and white countertops
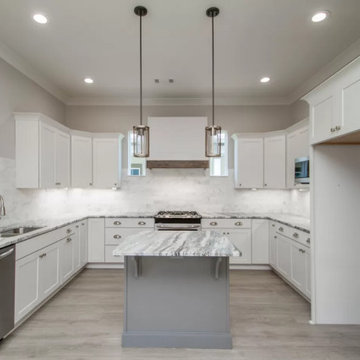
Idéer för att renovera ett litet vintage flerfärgad flerfärgat kök, med en undermonterad diskho, skåp i shakerstil, vita skåp, granitbänkskiva, vitt stänkskydd, stänkskydd i marmor, rostfria vitvaror, vinylgolv, en köksö och grått golv

Modern inredning av ett mycket stort vit vitt kök, med en undermonterad diskho, släta luckor, vita skåp, bänkskiva i kvarts, grått stänkskydd, stänkskydd i glaskakel, rostfria vitvaror, vinylgolv, flera köksöar och grått golv
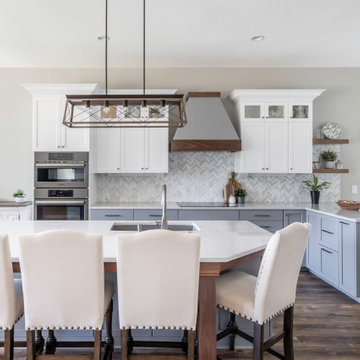
Kowalske Kitchen & Bath was the remodeling contractor for this beautiful Waukesha first floor remodel. The homeowners recently purchased the home and wanted to immediately update the space. The old kitchen was outdated and closed off from the great room. The goal was to design an open-concept space for hosting family and friends.
LAYOUT
The first step was to remove the awkward dining room walls. This made the room feel large and open. We tucked the refrigerator into a wall of cabinets so it didn’t impose. Seating at the island and peninsula makes the kitchen very versatile.
DESIGN
We created an elegant entertaining space to take advantage of the lake view. The Waukesha homeowners wanted a contemporary design with neutral colors and finishes. They chose soft gray lower cabinets and white upper cabinets. We added texture with wood accents and a herringbone marble backsplash tile.
The desk area features a walnut butcher block countertop. We also used walnut for the open shelving, detail on the hood and the legs on the island.
CUSTOM CABINETRY
Frameless custom cabinets maximize storage in this Waukesha kitchen. The upper cabinets have hidden light rail molding. Angled plug molding eliminates outlets on the backsplash. Drawers in the lower cabinets allow for excellent storage. The cooktop has a functioning top drawer with a hidden apron to hide the guts of the cooktop. The clients also asked for a home office desk area and pantry cabinet.
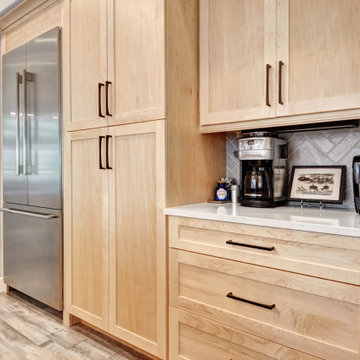
This contemporary kitchen features shaker natural maple cabinets and a charcoal gray large eat at island. Flanking the induction cooktop are maple cabinets with inset charcoal doors and seeded glass panels.
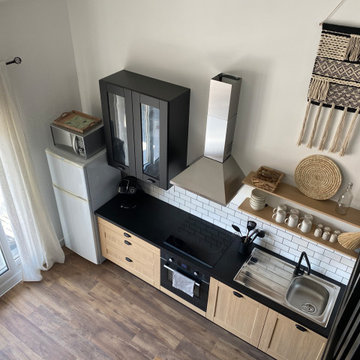
Inspiration för mellanstora lantliga linjära svart kök med öppen planlösning, med en enkel diskho, luckor med glaspanel, skåp i ljust trä, laminatbänkskiva, vitt stänkskydd, stänkskydd i tunnelbanekakel, svarta vitvaror, vinylgolv och brunt golv
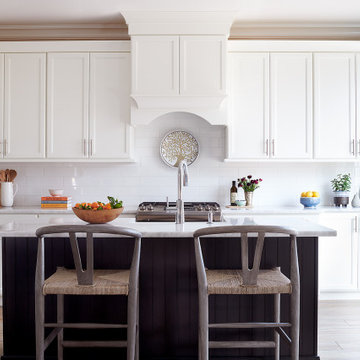
Idéer för att renovera ett mellanstort vintage vit vitt kök, med en rustik diskho, skåp i shakerstil, vita skåp, bänkskiva i kvartsit, vitt stänkskydd, stänkskydd i keramik, rostfria vitvaror, vinylgolv, en köksö och brunt golv
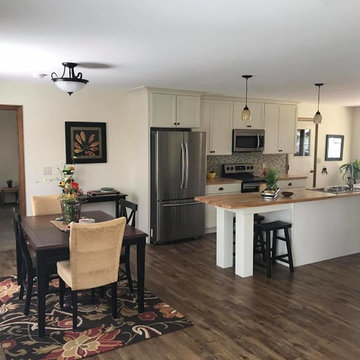
Idéer för mellanstora vintage linjära brunt kök med öppen planlösning, med luckor med infälld panel, vita skåp, träbänkskiva, stänkskydd i glaskakel, en köksö, en nedsänkt diskho, grått stänkskydd, rostfria vitvaror, vinylgolv och brunt golv
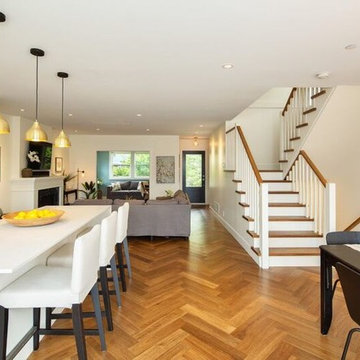
Inspiration för ett mellanstort vintage vit vitt kök, med skåp i shakerstil, vita skåp, bänkskiva i kvarts, rostfria vitvaror, en köksö, brunt golv och vinylgolv
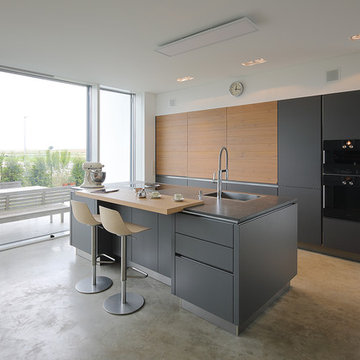
(c) RADON photography / Norman Radon
Inredning av ett modernt mellanstort grå grått kök, med en nedsänkt diskho, släta luckor, grå skåp, svarta vitvaror, vinylgolv, en köksö och beiget golv
Inredning av ett modernt mellanstort grå grått kök, med en nedsänkt diskho, släta luckor, grå skåp, svarta vitvaror, vinylgolv, en köksö och beiget golv
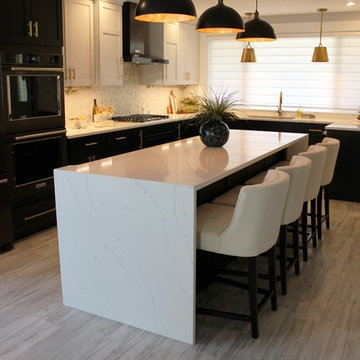
Black and White painted cabinetry paired with White Quartz and gold accents. A Black Stainless Steel appliance package completes the look in this remodeled Coal Valley, IL kitchen.
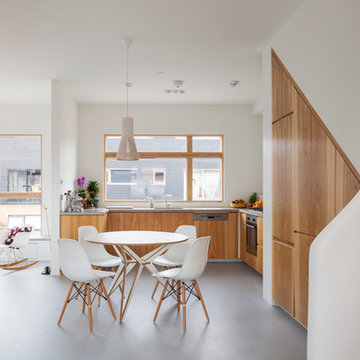
Idéer för ett mellanstort modernt kök, med släta luckor, skåp i mellenmörkt trä, bänkskiva i betong, vitt stänkskydd och vinylgolv
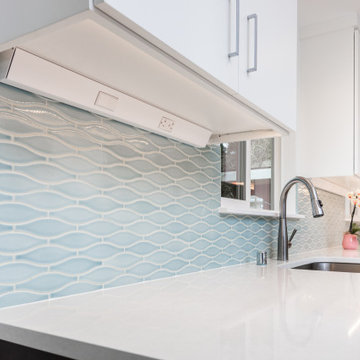
A mid-sized mid-century modern 'L' shaped kitchen with vinyl floor eat-in remodel in Seattle with an undermount sink, flat-panel cabinets, dark wood cabinets, quartz countertops, blue backsplash, ceramic backsplash, stainless steel appliances, an island and white countertops

The former pantry closet was converted to a complete baking center with the dropped counter on the end of the island directly across from the baking center. Tucked behind the baking center is a broom closet.
Pendant lights and recessed can lights ensure there is sufficient illumination after dark.
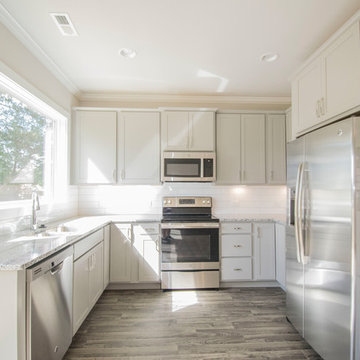
Home Site 20 - Moreland - Central Park - Owensboro, KY
Inspiration för ett mellanstort vintage flerfärgad flerfärgat kök, med en undermonterad diskho, luckor med infälld panel, grå skåp, granitbänkskiva, vitt stänkskydd, stänkskydd i tunnelbanekakel, rostfria vitvaror, vinylgolv och grått golv
Inspiration för ett mellanstort vintage flerfärgad flerfärgat kök, med en undermonterad diskho, luckor med infälld panel, grå skåp, granitbänkskiva, vitt stänkskydd, stänkskydd i tunnelbanekakel, rostfria vitvaror, vinylgolv och grått golv

Most people would relate to the typical floor plan of a 1980's Brick Veneer home. Disconnected living spaces with closed off rooms, the original layout comprised of a u shaped kitchen with an archway leading to the adjoining dining area that hooked around to a living room behind the kitchen wall.
The client had put a lot of thought into their requirements for the renovation, knowing building works would be involved. After seeing Ultimate Kitchens and Bathrooms projects feature in various magazines, they approached us confidently, knowing we would be able to manage this scale of work alongside their new dream kitchen.
Our designer, Beata Brzozowska worked closely with the client to gauge their ideals. The space was transformed with the archway wall between the being replaced by a beam to open up the run of the space to allow for a galley style kitchen. An idealistic walk in pantry was then cleverly incorporated to the design, where all storage needs could be concealed behind sliding doors. This gave scope for the bench top to be clutter free leading out to an alfresco space via bi-fold bay windows which acted as a servery.
An island bench at the living end side creates a great area for children to sit engaged in their homework or for another servery area to the interior zone.
A lot of research had been undertaken by this client before contacting us at Ultimate Kitchens & Bathrooms.
Photography: Marcel Voestermans
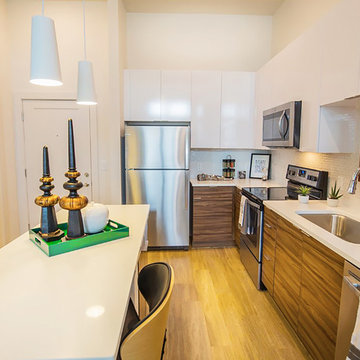
Exempel på ett mellanstort modernt kök, med en undermonterad diskho, släta luckor, vita skåp, bänkskiva i kvarts, vitt stänkskydd, stänkskydd i porslinskakel, rostfria vitvaror, vinylgolv, en köksö och brunt golv
10 432 foton på kök med öppen planlösning, med vinylgolv
9