9 411 foton på kök med öppen planlösning, med vita vitvaror
Sortera efter:
Budget
Sortera efter:Populärt i dag
81 - 100 av 9 411 foton
Artikel 1 av 3

This 1970's home had a complete makeover! The goal of the project was to 1) open up the main floor living and gathering spaces and 2) create a more beautiful and functional kitchen. We took out the dividing wall between the front living room and the kitchen and dining room to create one large gathering space, perfect for a young family and for entertaining friends!
Onto the exciting part - the kitchen! The existing kitchen was U-Shaped with not much room to have more than 1 person working at a time. We kept the appliances in the same locations, but really expanded the amount of workspace and cabinet storage by taking out the peninsula and adding a large island. The cabinetry, from Holiday Kitchens, is a blue-gray color on the lowers and classic white on the uppers. The countertops are walnut butcherblock on the perimeter and a marble looking quartz on the island. The backsplash, one of our favorites, is a diamond shaped mosaic in a rhombus pattern, which adds just the right amount of texture without overpowering all the gorgeous details of the cabinets and countertops. The hardware is a champagne bronze - one thing we love to do is mix and match our metals! The faucet is from Kohler and is in Matte Black, the sink is from Blanco and is white. The flooring is a luxury vinyl plank with a warm wood tone - which helps bring all the elements of the kitchen together we think!
Overall - this is one of our favorite kitchens to date - so many beautiful details on their own, but put together create this gorgeous kitchen!

Photography: Tamara Flanagan Photography
Bild på ett stort lantligt vit vitt kök, med en rustik diskho, vita skåp, bänkskiva i kvarts, blått stänkskydd, stänkskydd i porslinskakel, vita vitvaror, mellanmörkt trägolv, en köksö, brunt golv och luckor med infälld panel
Bild på ett stort lantligt vit vitt kök, med en rustik diskho, vita skåp, bänkskiva i kvarts, blått stänkskydd, stänkskydd i porslinskakel, vita vitvaror, mellanmörkt trägolv, en köksö, brunt golv och luckor med infälld panel

Tatjana Plitt
Exempel på ett nordiskt svart linjärt svart kök med öppen planlösning, med en nedsänkt diskho, släta luckor, vita skåp, grönt stänkskydd, vita vitvaror, betonggolv, en köksö och grått golv
Exempel på ett nordiskt svart linjärt svart kök med öppen planlösning, med en nedsänkt diskho, släta luckor, vita skåp, grönt stänkskydd, vita vitvaror, betonggolv, en köksö och grått golv

Created for a renovated and extended home, this bespoke solid poplar kitchen has been handpainted in Farrow & Ball Wevet with Railings on the island and driftwood oak internals throughout. Luxury Calacatta marble has been selected for the island and splashback with highly durable and low maintenance Silestone quartz for the work surfaces. The custom crafted breakfast cabinet, also designed with driftwood oak internals, includes a conveniently concealed touch-release shelf for prepping tea and coffee as a handy breakfast station. A statement Lacanche range cooker completes the luxury look.
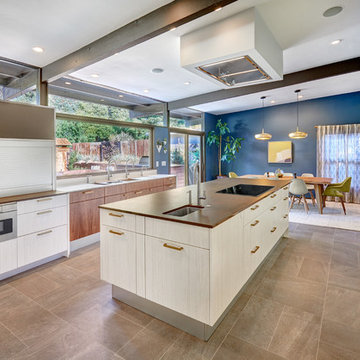
This mid-century modern kitchen was developed with the original architectural elements of its mid-century shell at the heart of its design. Throughout the space, the kitchen’s repetition of alternating dark walnut and light wood uses in the cabinetry and framework reflect the contrast of the dark wooden beams running along the white ceiling. The playful use of two tones intentionally develops unified work zones using all modern day elements and conveniences. For instance, the 5’ galley workstation stands apart with grain-matched walnut cabinetry and stone wrap detail for a furniture-like feeling. The mid-century architecture continued to be an emphasis through design details such as a flush venting system within a drywall structure that conscientiously disappears into the ceiling affording the existing post-and-beams structures and clerestory windows to stand in the forefront.
Along with celebrating the characteristic of the mid-century home the clients wanted to bring the outdoors in. We chose to emphasis the view even more by incorporating a large window centered over the galley kitchen sink. The final result produced a translucent wall that provokes a dialog between the outdoor elements and the natural color tones and materials used throughout the kitchen. While the natural light and views are visible because of the spacious windows, the contemporary kitchens clean geometric lines emphasize the newly introduced natural materials and further integrate the outdoors within the space.
The clients desired to have a designated area for hot drinks such as coffee and tea. To create a station that was easily accessible as well as easily to storage away we incorporated two aluminum tambours together with integrated power lift doors. One tambour acting as the hot drink station and the other acting as an appliance garage. Overall, this minimalistic kitchen is nothing short of functionality and mid-century character.
Photo Credit: Fred Donham of PhotographerLink
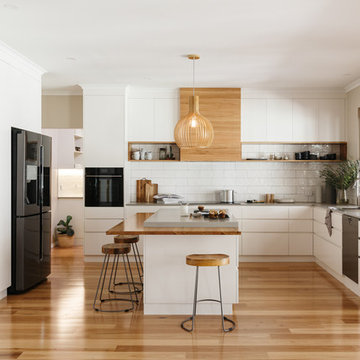
Jonathan VDK
Bild på ett funkis kök, med en undermonterad diskho, släta luckor, vita skåp, vitt stänkskydd, vita vitvaror, mellanmörkt trägolv, en köksö och beiget golv
Bild på ett funkis kök, med en undermonterad diskho, släta luckor, vita skåp, vitt stänkskydd, vita vitvaror, mellanmörkt trägolv, en köksö och beiget golv
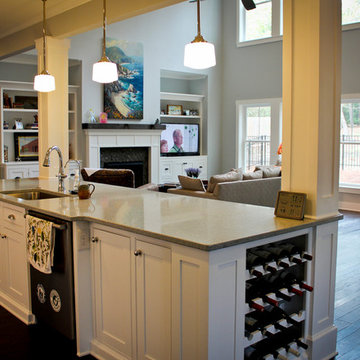
The kitchen is off of the great room, for interaction during the preparation of the meals. Open common area spaces are important for family interaction.

Idéer för att renovera ett litet vintage kök, med en enkel diskho, luckor med profilerade fronter, vita skåp, bänkskiva i täljsten, grönt stänkskydd, stänkskydd i keramik, vita vitvaror, ljust trägolv och en köksö

Tim Vrieling
Lantlig inredning av ett stort kök, med en rustik diskho, skåp i shakerstil, skåp i slitet trä, granitbänkskiva, beige stänkskydd, stänkskydd i stenkakel, vita vitvaror, ljust trägolv och en köksö
Lantlig inredning av ett stort kök, med en rustik diskho, skåp i shakerstil, skåp i slitet trä, granitbänkskiva, beige stänkskydd, stänkskydd i stenkakel, vita vitvaror, ljust trägolv och en köksö
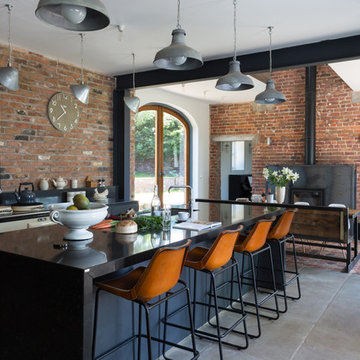
Paul Craig
Bild på ett industriellt kök med öppen planlösning, med en undermonterad diskho, en köksö och vita vitvaror
Bild på ett industriellt kök med öppen planlösning, med en undermonterad diskho, en köksö och vita vitvaror

A retro 1950’s kitchen featuring green custom colored cabinets with glass door mounts, under cabinet lighting, pull-out drawers, and Lazy Susans. To contrast with the green we added in red window treatments, a toaster oven, and other small red polka dot accessories. A few final touches we made include a retro fridge, retro oven, retro dishwasher, an apron sink, light quartz countertops, a white subway tile backsplash, and retro tile flooring.
Home located in Humboldt Park Chicago. Designed by Chi Renovation & Design who also serve the Chicagoland area and it's surrounding suburbs, with an emphasis on the North Side and North Shore. You'll find their work from the Loop through Lincoln Park, Skokie, Evanston, Wilmette, and all of the way up to Lake Forest.
For more about Chi Renovation & Design, click here: https://www.chirenovation.com/
To learn more about this project, click here: https://www.chirenovation.com/portfolio/1950s-retro-humboldt-park-kitchen/
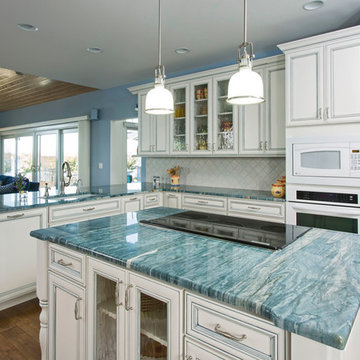
Jim Schmid Photography
Foto på ett mellanstort maritimt turkos kök, med en undermonterad diskho, en köksö, luckor med profilerade fronter, vita skåp, marmorbänkskiva, vitt stänkskydd, stänkskydd i stenkakel, vita vitvaror och mellanmörkt trägolv
Foto på ett mellanstort maritimt turkos kök, med en undermonterad diskho, en köksö, luckor med profilerade fronter, vita skåp, marmorbänkskiva, vitt stänkskydd, stänkskydd i stenkakel, vita vitvaror och mellanmörkt trägolv
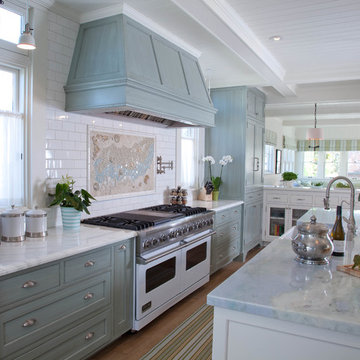
Kim Grant, Architect;
Elizabeth Barkett, Interior Designer - Ross Thiele & Sons Ltd.;
Gail Owens, Photographer
Exempel på ett maritimt kök, med en köksö, skåp i shakerstil, marmorbänkskiva, vitt stänkskydd, stänkskydd i tunnelbanekakel, vita vitvaror, en rustik diskho, mellanmörkt trägolv och blå skåp
Exempel på ett maritimt kök, med en köksö, skåp i shakerstil, marmorbänkskiva, vitt stänkskydd, stänkskydd i tunnelbanekakel, vita vitvaror, en rustik diskho, mellanmörkt trägolv och blå skåp
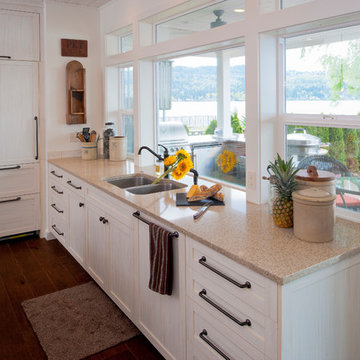
Larry Evensen, Imaging Northwest
Idéer för att renovera ett mycket stort maritimt linjärt kök med öppen planlösning, med en rustik diskho, släta luckor, grå skåp, bänkskiva i kvarts, vitt stänkskydd, stänkskydd i keramik, vita vitvaror, mörkt trägolv och en köksö
Idéer för att renovera ett mycket stort maritimt linjärt kök med öppen planlösning, med en rustik diskho, släta luckor, grå skåp, bänkskiva i kvarts, vitt stänkskydd, stänkskydd i keramik, vita vitvaror, mörkt trägolv och en köksö

photos by Kaity
Modern inredning av ett mellanstort kök, med en undermonterad diskho, bänkskiva i kvarts, vita vitvaror, en köksö, svarta skåp, vitt stänkskydd, stänkskydd i glaskakel, ljust trägolv och släta luckor
Modern inredning av ett mellanstort kök, med en undermonterad diskho, bänkskiva i kvarts, vita vitvaror, en köksö, svarta skåp, vitt stänkskydd, stänkskydd i glaskakel, ljust trägolv och släta luckor

© Rad Design Inc
Exempel på ett industriellt linjärt kök med öppen planlösning, med en enkel diskho, släta luckor, vita skåp, bänkskiva i koppar, grått stänkskydd, stänkskydd i stenkakel, vita vitvaror, mörkt trägolv och en köksö
Exempel på ett industriellt linjärt kök med öppen planlösning, med en enkel diskho, släta luckor, vita skåp, bänkskiva i koppar, grått stänkskydd, stänkskydd i stenkakel, vita vitvaror, mörkt trägolv och en köksö

This beautiful home is located in West Vancouver BC. This family came to SGDI in the very early stages of design. They had architectural plans for their home, but needed a full interior package to turn constructions drawings into a beautiful liveable home. Boasting fantastic views of the water, this home has a chef’s kitchen equipped with a Wolf/Sub-Zero appliance package and a massive island with comfortable seating for 5. No detail was overlooked in this home. The master ensuite is a huge retreat with marble throughout, steam shower, and raised soaker tub overlooking the water with an adjacent 2 way fireplace to the mater bedroom. Frame-less glass was used as much as possible throughout the home to ensure views were not hindered. The basement boasts a large custom temperature controlled 150sft wine room. A marvel inside and out.
Paul Grdina Photography
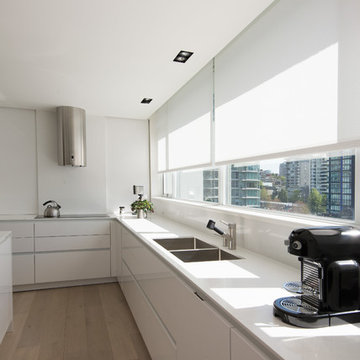
Stacy Thomas
Idéer för stora funkis vitt kök, med en dubbel diskho, släta luckor, vita skåp, ljust trägolv, en köksö, bänkskiva i kvarts, vita vitvaror och beiget golv
Idéer för stora funkis vitt kök, med en dubbel diskho, släta luckor, vita skåp, ljust trägolv, en köksö, bänkskiva i kvarts, vita vitvaror och beiget golv

This freestanding brick house had no real useable living spaces for a young family, with no connection to a vast north facing rear yard.
The solution was simple – to separate the ‘old from the new’ – by reinstating the original 1930’s roof line, demolishing the ‘60’s lean-to rear addition, and adding a contemporary open plan pavilion on the same level as the deck and rear yard.
Recycled face bricks, Western Red Cedar and Colorbond roofing make up the restrained palette that blend with the existing house and the large trees found in the rear yard. The pavilion is surrounded by clerestory fixed glazing allowing filtered sunlight through the trees, as well as further enhancing the feeling of bringing the garden ‘into’ the internal living space.
Rainwater is harvested into an above ground tank for reuse for toilet flushing, the washing machine and watering the garden.
The cedar batten screen and hardwood pergola off the rear addition, create a secondary outdoor living space providing privacy from the adjoining neighbours. Large eave overhangs block the high summer sun, while allowing the lower winter sun to penetrate deep into the addition.
Photography by Sarah Braden

White Kitchen in East Cobb Modern Home.
Brass hardware.
Interior design credit: Design & Curations
Photo by Elizabeth Lauren Granger Photography
Idéer för ett mellanstort klassiskt vit linjärt kök med öppen planlösning, med en rustik diskho, släta luckor, vita skåp, bänkskiva i kvarts, flerfärgad stänkskydd, stänkskydd i keramik, vita vitvaror, mellanmörkt trägolv, en köksö och beiget golv
Idéer för ett mellanstort klassiskt vit linjärt kök med öppen planlösning, med en rustik diskho, släta luckor, vita skåp, bänkskiva i kvarts, flerfärgad stänkskydd, stänkskydd i keramik, vita vitvaror, mellanmörkt trägolv, en köksö och beiget golv
9 411 foton på kök med öppen planlösning, med vita vitvaror
5